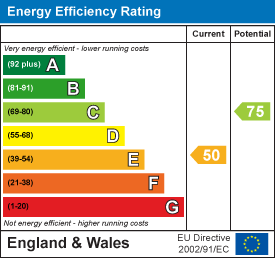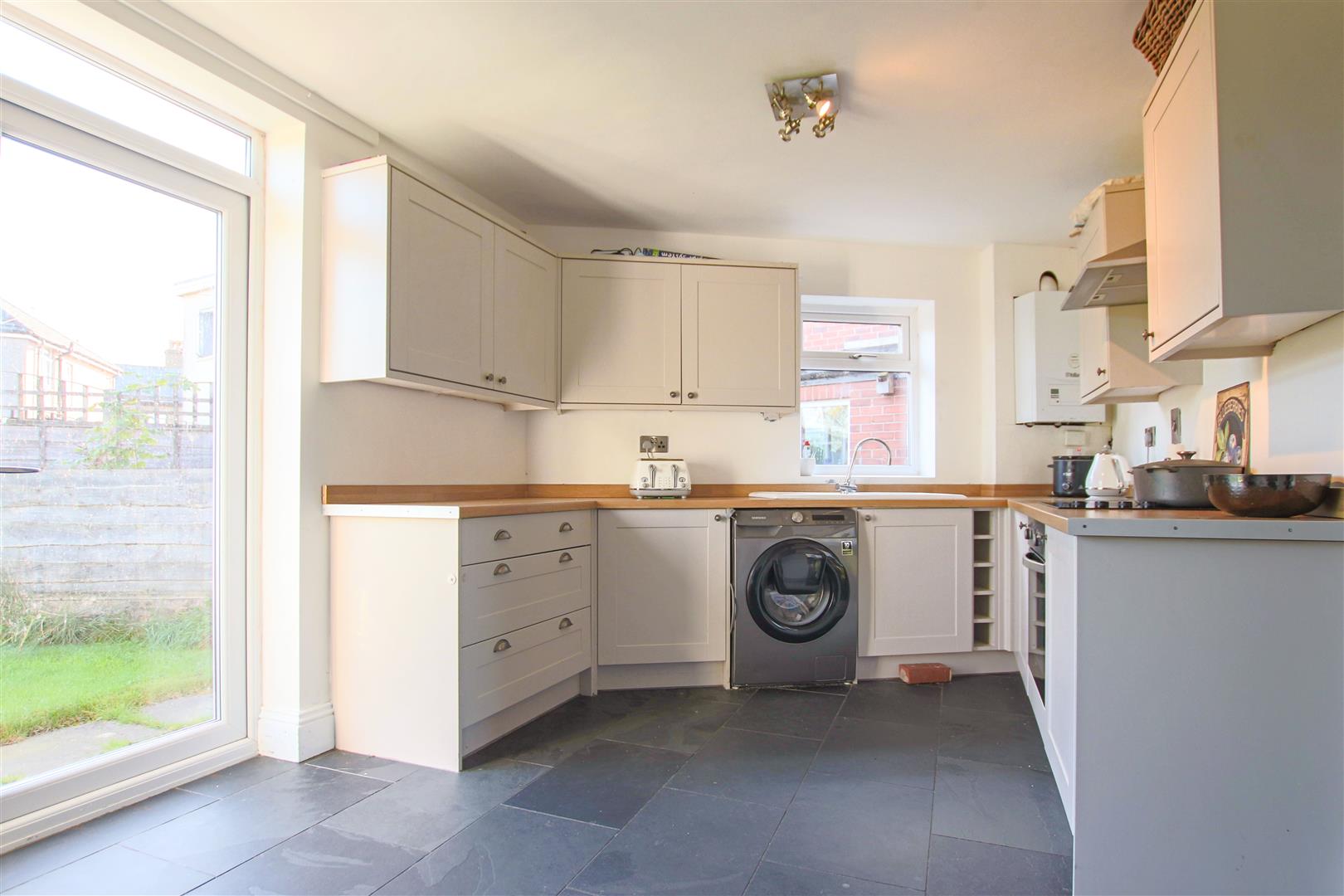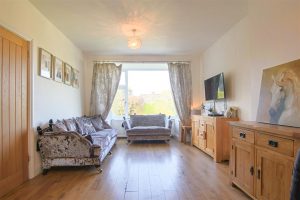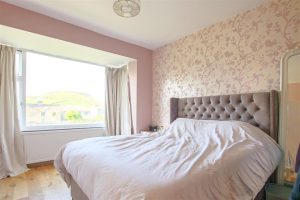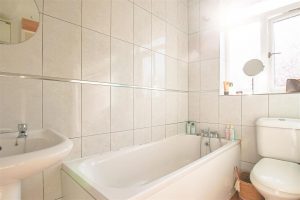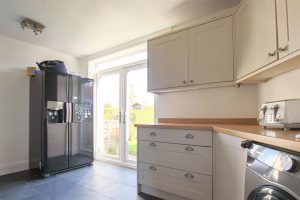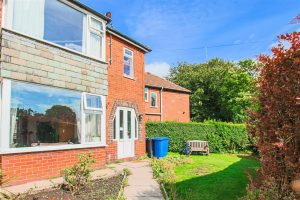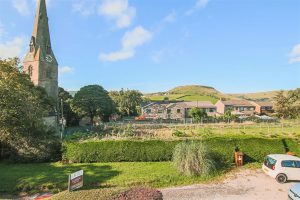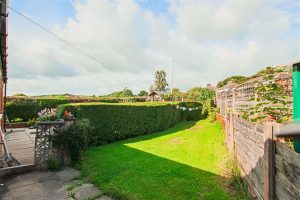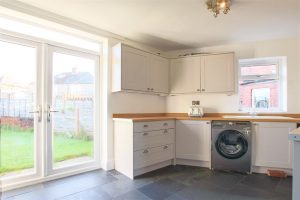A FANTASTIC THREE BEDROOM SEMI-DETACHED HOME, IN A PEACEFUL LOCATION!
Situated in a popular area of Helmshore stands this superb, three bedroom semi-detached home in a quiet cul…
A FANTASTIC THREE BEDROOM SEMI-DETACHED HOME, IN A PEACEFUL LOCATION!
Situated in a popular area of Helmshore stands this superb, three bedroom semi-detached home in a quiet cul de sac with parking facilities and superb views of Musbury Tor and surrounding hills. Benefitting from great sized living accommodation, and wraparound laid to lawn gardens, the property is the ideal purchase for a small family.
The property comprises briefly: A front entrance vestibule leading to a hallway. The hallway provides access to a front reception room, cloakroom leading through to WC, and also houses a staircase to the first floor. Through the front reception room you can reach a spacious fitted kitchen. To the first floor, there are three bedrooms and a three piece bathroom suite. Externally to the rear, there is an enclosed laid to lawn garden wrapping round to the front.
Call our Rawtenstall office at your earliest convenience to arrange a viewing or for further information.
Double glazed storm door, Utility meter cupboard and single glazed door to hall.
Stairs to first floor, central heating radiator, fitted cloaks cupboard, UPVC double glazed window and door to reception room one.
Shelving, coat hooks and door to WC.
UPVC double glazed window, WC unit, wall mounted wash basin, part tiled elevations and a central heating radiator.
6.48m x 3.45m(21'3 x 11'4)
UPVC double glazed window, two central heating radiators, television point, electric fire to chimney breast, and feature solid wood door to kitchen.
4.42m x 2.95m(14'6 x 9'8)
UPVC double glazed window, central heating radiator, Vaillant combination boiler, wood panelled wall and base units, laminate worktops, tiled splash backs, stainless steel sink, drainer and mixer tap, electric oven in high rise unit, four ring gas hob with extractor fan, plumbing for washing machine and a UPVC rear entrance door.
UPVC double glazed window, loft access, doors to three bedrooms and bathroom.
4.11m x 3.28m(13'6 x 10'9)
UPVC double glazed window with enviable views of surrounding hills and church spire, central heating radiator, fitted wardrobes and dresser, feature wall light, television point and telephone point.
2.90m x 2.29m(9'6 x 7'6)
UPVC double glazed window and a central heating radiator.
1.96m x 1.91m(6'5 x 6'3)
UPVC double glazed window and a central heating radiator.
2.31m x 1.35m(7'7 x 4'5)
UPVC double glazed frosted window, WC unit, pedestal wash basin, panelled bath with direct feed shower over, part tiled elevations, central heating radiator and overhead storage.
Laid to lawn garden which wraps around to the front and a timber shed.
75 Bank St, Rawtenstall, Rossendale, BB4 7QN.
