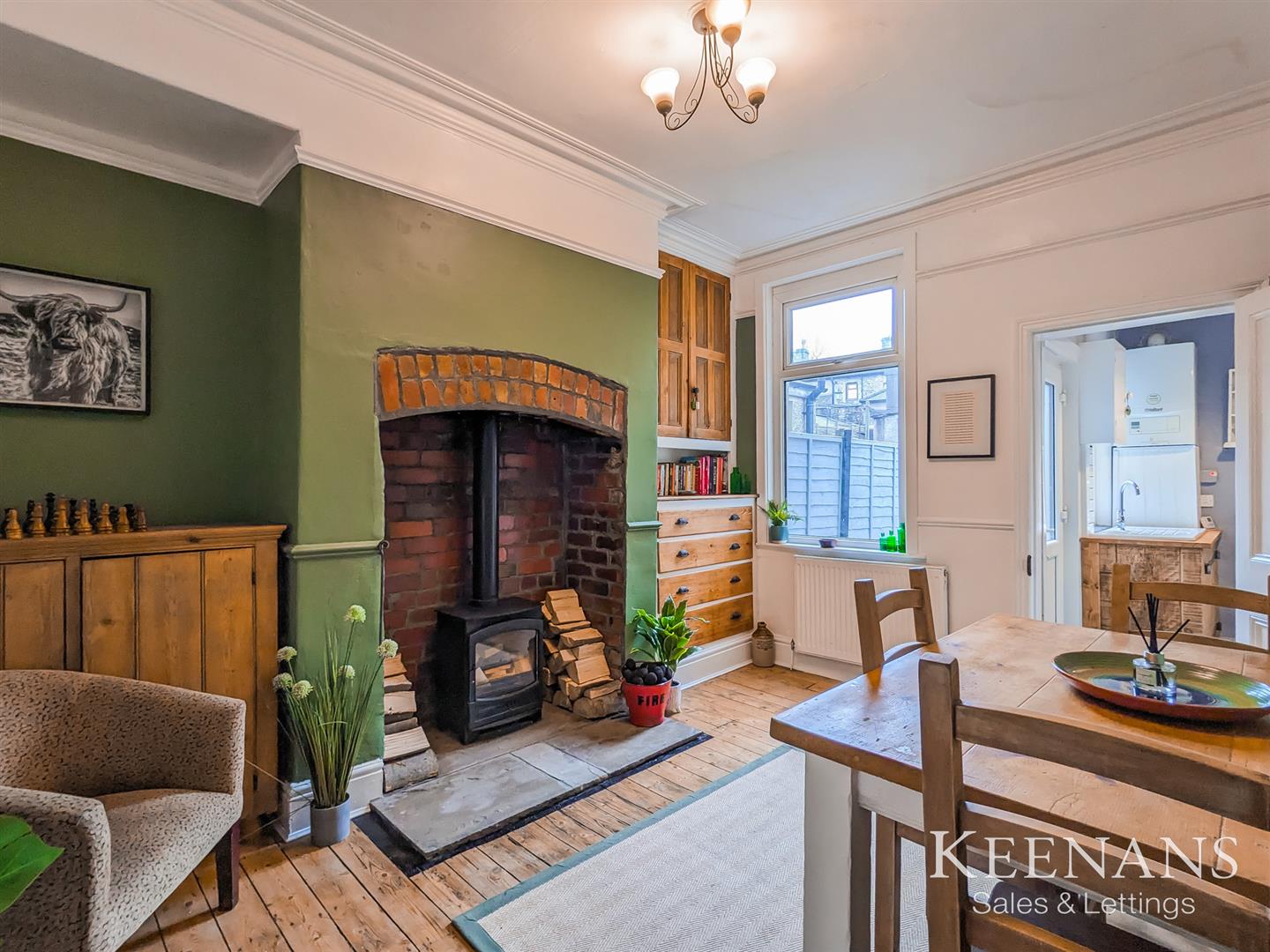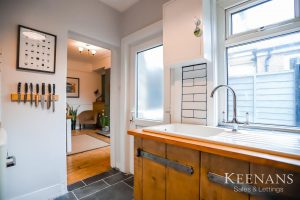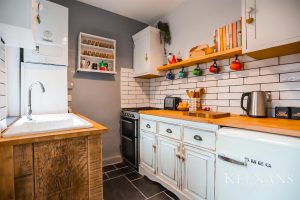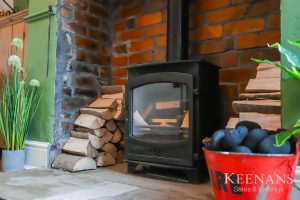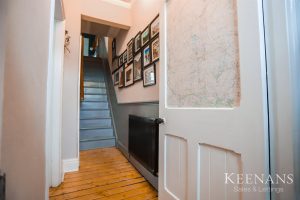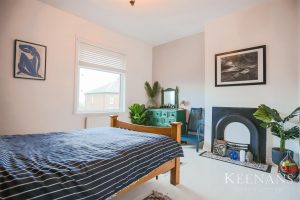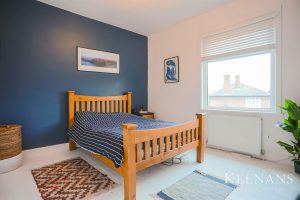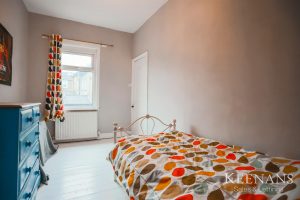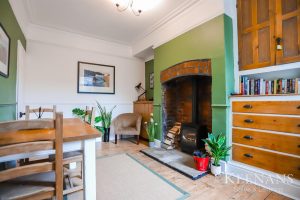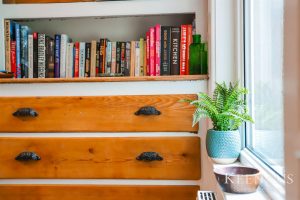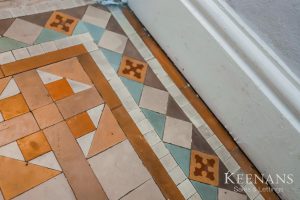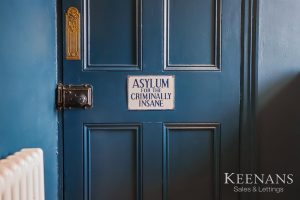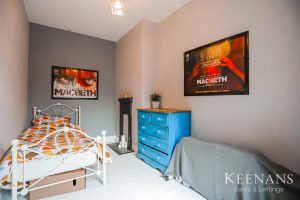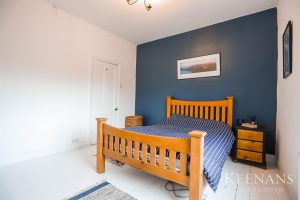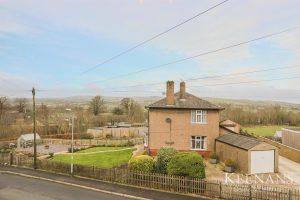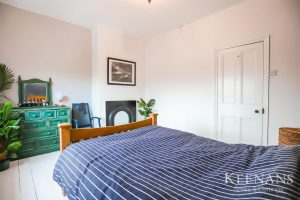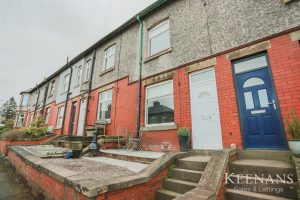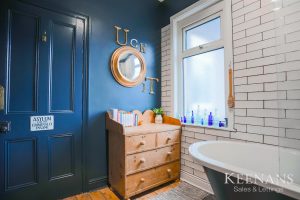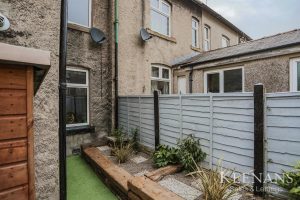A BEAUTIFULLY PRESENTED TWO-BEDROOM, TERRACED HOME - THE PERFECT FIRST TIME HOME!
Flowing internally with beautifully presented living accommodation finished with a contemporary interior style, this two-bedroom, mid-terraced…
A BEAUTIFULLY PRESENTED TWO-BEDROOM, TERRACED HOME – THE PERFECT FIRST TIME HOME!
Flowing internally with beautifully presented living accommodation finished with a contemporary interior style, this two-bedroom, mid-terraced home is being welcomed to the property market. Perfect for a first time buyer or couple looking to downsize, the property has been lovingly renovated to create a gorgeous home that oozes character and charm. The property is located in the Ribble Valley village of Chatburn, a vibrant village with a range of local amenities including the popular Roy Porters butchers, a hairdresser, a convenience store and a reputable primary school. There is easy access to the A59 for commuting towards Skipton an Clitheroe.
The property comprises briefly, to the ground floor: entrance through a vestibule to a welcoming hallway with stairs leading to the first floor and doors providing access to two gorgeous reception rooms. The second reception room leads to the fitted kitchen with access to the rear yard. To the first floor is a landing with doors leading to two bedrooms and a three-piece bathroom suite. Externally the property boasts an enclosed rear yard with paving, gravel chippings and a timber shed. The front has a bedding area with steps leading to the front entrance door.
For further information, or to arrange a viewing, please contact our Clitheroe team at your earliest convenience. For the latest upcoming properties, make sure you are following our Instagram @keenans.ea and Facebook @keenansestateagents
1.27m x 0.99m(4'2 x 3'3)
UPVC double glazed front entrance door, encaustic tiled flooring, cornice coving, dado rail and door to the hallway.
3.05m x 0.99m(10' x 3'3)
Central heating radiator, cornice coving, dado rail, wood flooring, stairs to the first floor and doors to two reception rooms.
3.35m x 2.90m(11' x 9'6)
UPVC double glazed window, central heating radiator, cornice coving, picture rail, wood flooring, original cast iron fireplace with tiled hearth, television point.
3.99m x 3.07m(13'1 x 10'1)
UPVC double glazed window, central heating radiator, wood flooring, cast iron log burning stove with flagged hearth and brick surround, alcove storage, understairs storage housing the freezer and door to the kitchen.
2.31m x 1.93m(7'7 x 6'4)
UPVC double glazed window, range of panelled wall and base units with wood surfaces, freestanding cooker with four ring gas hob, ceramic sink with drainer and mixer tap, under counter fridge, Vaillant boiler, tiled flooring and UPVC double glazed frosted door to the rear.
Loft access, smoke alarm, wood flooring, dado rail and doors to two bedrooms and bathroom.
2.46m x 1.98m(8'1 x 6'6)
UPVC double glazed frosted window, central heating radiator, dual flush WC, pedestal wash basin, part freestanding roll top bath, wood flooring and part tiled elevations.
4.01m x 3.35m(13'2 x 11')
UPVC double glazed window, central heating radiator, wood flooring, original cast iron fireplace surround and tiled hearth.
4.04m x 2.34m(13'3 x 7'8)
UPVC double glazed window, central heating radiator, wood flooring and original cast iron fireplace surround.
Enclosed yard with gravel chippings, outdoor tap and timber shed housing the washing machine.
4 Wellgate, Clitheroe, BB7 2DP.


