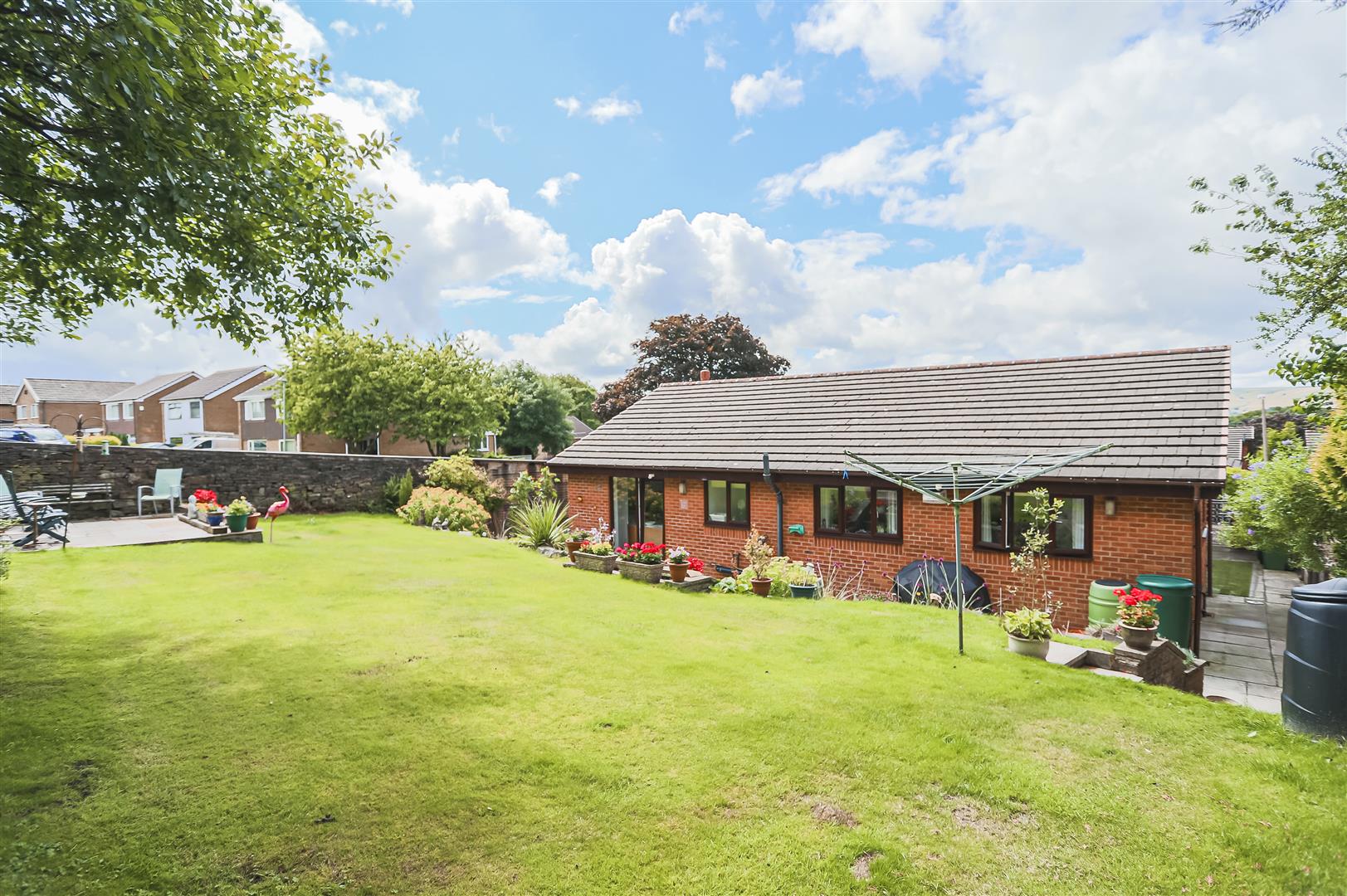A SUPERB THREE BEDROOM TRUE BUNGALOW IN ROSSENDALE
Keenans are delighted to bring this three bedroom true bungalow to the market! The property is immaculately presented throughout and…
A SUPERB THREE BEDROOM TRUE BUNGALOW IN ROSSENDALE
Keenans are delighted to bring this three bedroom true bungalow to the market! The property is immaculately presented throughout and is a credit to the current owners. Boasting a good sized living room, a modern and bright fitted kitchen which is open to the dining area, a four piece bathroom suite, three spacious bedrooms with the main bedroom housing an en-suite and a superb lawned enclosed garden to the rear garden with off road parking to the front of the property. This property is ideally suited to a couple or family looking to find their dream home. Situated close to well regarded schools and is nearby to local amenities. The property is within walking distance to bus routes and is close to major commuter links.
The property comprises briefly; a welcoming entrance to the hallway. The hallway has doors providing access to the office/possible wc, double garage and to the open plan kitchen and dining room. The kitchen is fitted with stylish wall and base units, is open to the dining room and has doors providing access to the side of the property, to the inner hallway and to the spacious living room. The inner hallway has doors providing access to three good sized bedrooms, a four piece bathroom suite and a storage cupboard. The main bedroom has a door providing access to the en-suite.
Externally, to the rear of the property there is an enclosed paved patio with steps leading to a raised lawn area. To the front of the property there is an enclosed lawn garden with a driveway and a double garage.
Viewings can be arranged by calling our Rossendale team, at your earliest convenience
2.41m x 1.30m(7'11 x 4'03)
Central heating radiator, coving, wood effect floors, doors to the office, garage, kitchen / dining room.
1.93m x 1.30m(6'04 x 4'03)
UPVC double glazed frosted window, central heating radiator, plumbing for WC and wash basin.
5.56m x 5.33m(18'03 x 17'06)
Two UPVC double glazed windows, plumbing fir the washing machine, dryer, Worchester boiler, electric garage door, wood door to the side of the property.
7.14m x 3.71m(23'05 x 12'02)
Two UPVC double glazed windows, two central heating radiators, heater, white wall and base units, laminate worktops, one and a half sink with drainer and mixer taps, Newworld oven, four ring induction hob, extractor hood, built in fridge, dishwasher, tiled floor, coving, spotlights, open to dining room, UPVC double glazed door to side of prop, door to inner hall and living room.
4.62m x 3.94m(15'02 x 12'11)
Three UPVC double glazed windows, central heating radiator, television point, cast iron log burning stove.
5.31m x 1.17m(17'05 x 3'10)
Central heating radiator, coving, spotlights, access to attic, doors to three bedrooms and bathroom.
4.62m x 3.73m(15'02 x 12'03)
Central heating radiator, coving, television point, door to ensuite, UPVC double glazed sliding door to side of property.
2.67m x 1.17m(8'09 x 3'10)
UPVC double glazed frosted window, central heating radiator, dual flush WC, pedestal wash basin with mixer taps, double electric feed shower, tiled elevations, tiled floor, spotlights.
3.53m x 2.69m(11'07 x 8'10)
UPVC double glazed window, central heating radiator.
3.61m x 2.67m(11'10 x 8'09)
UPVC double glazed window, central heating radiator, coving.
2.29m x 2.06m(7'06 x 6'09)
UPVC double glazed window, central heating radiator, dual flush WC, vanity top wash basin with mixer taps, double bath with mixer taps, corner main feed shower, tiled elevations, tiled floors, coving.
Enclosed laid to lawn garden, bedding area, mature shrubs, garage, driveway for multiple cars.
Enclosed garden, lawn area, paved patio, mature shrubs, bedding area, two gated to the front of the property.
75 Bank St, Rawtenstall, Rossendale, BB4 7QN.

































