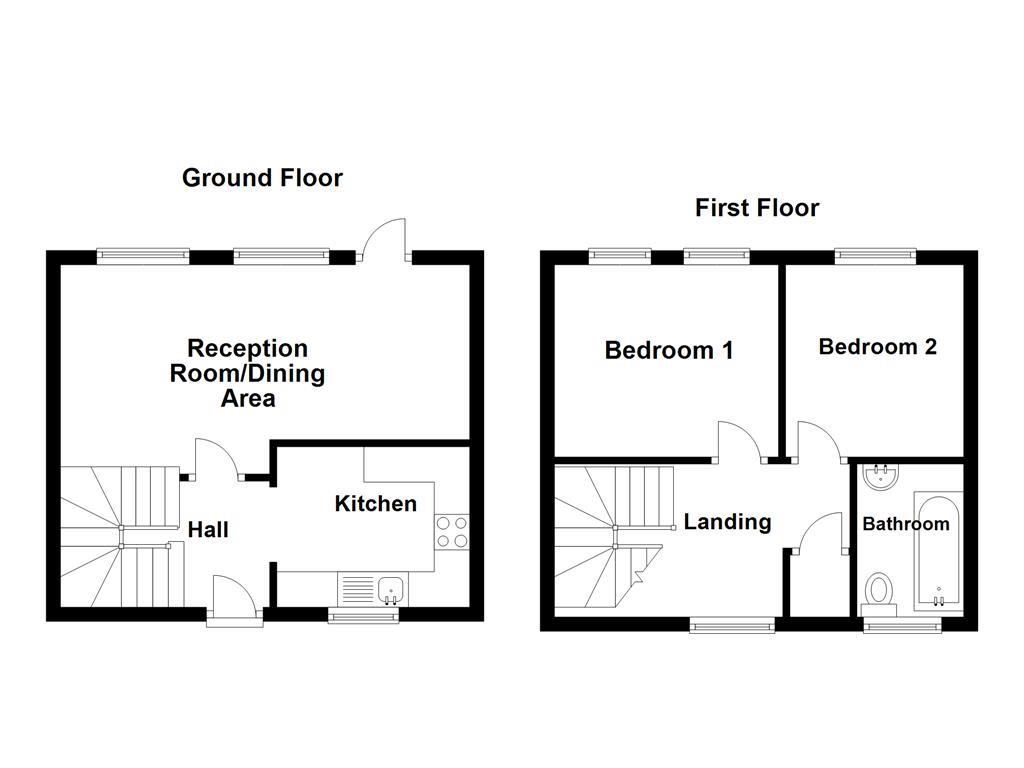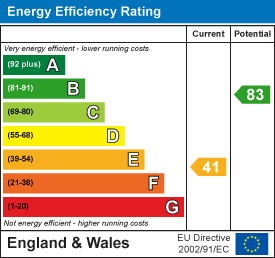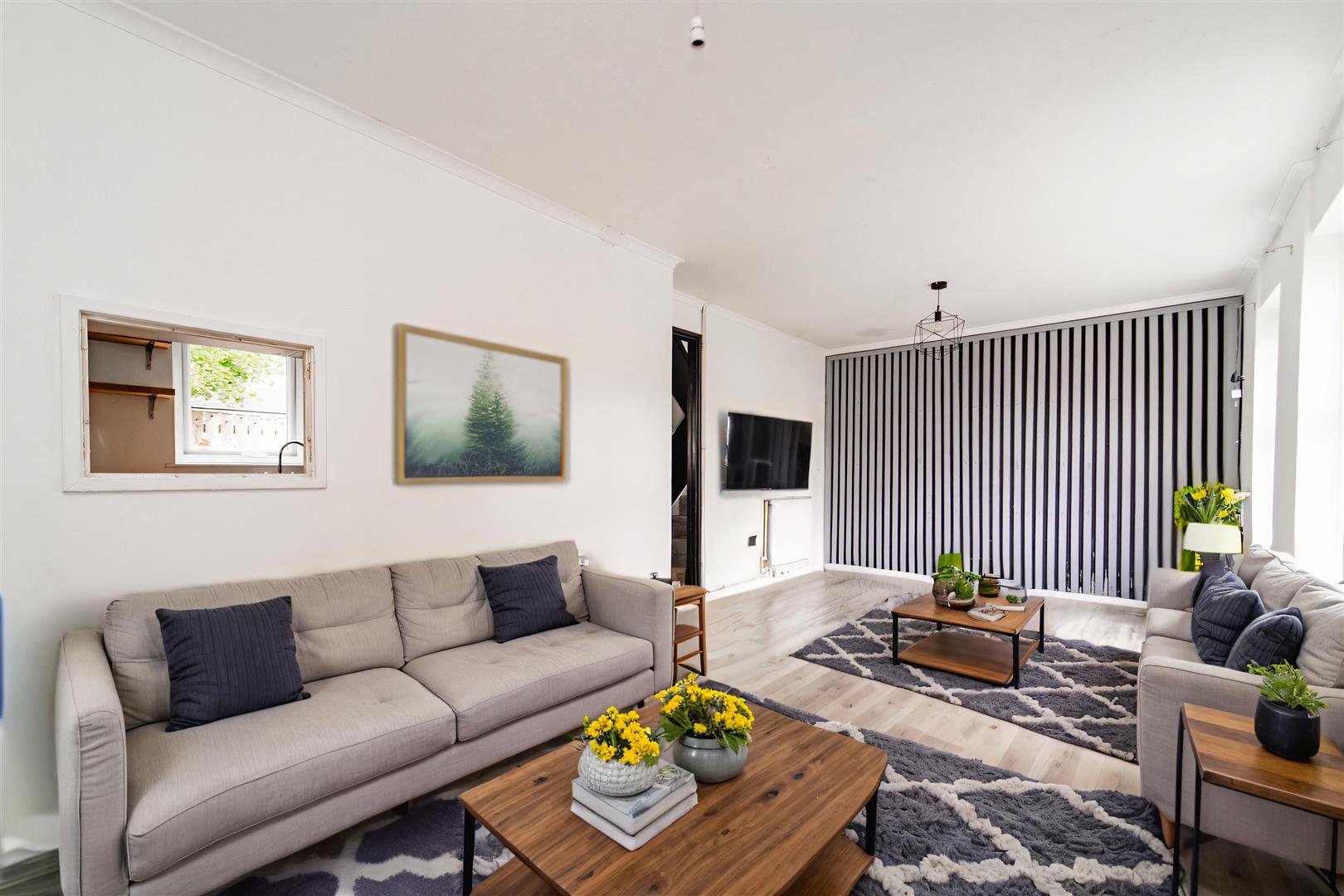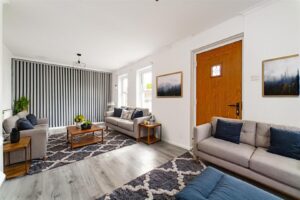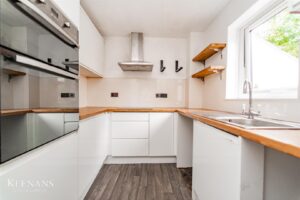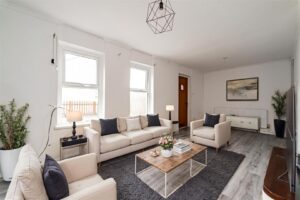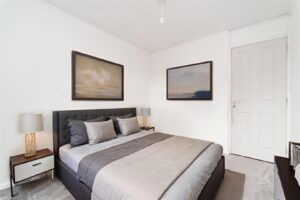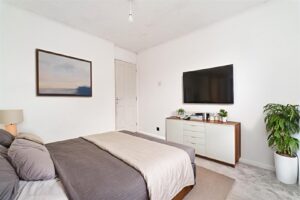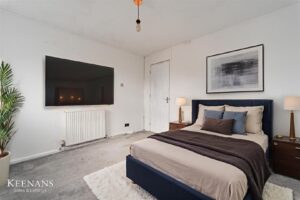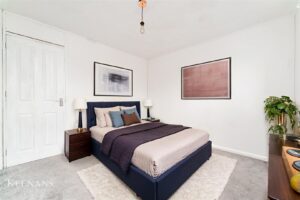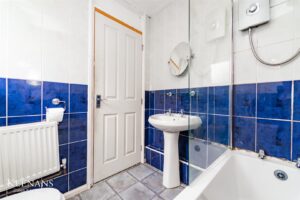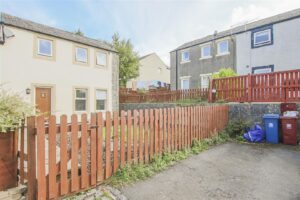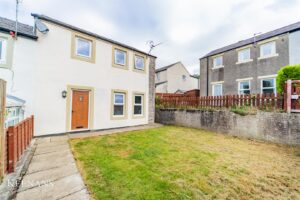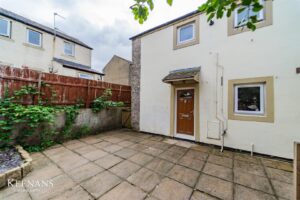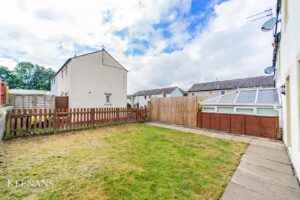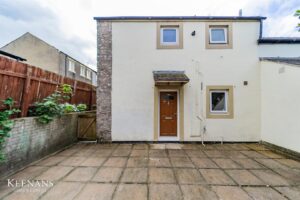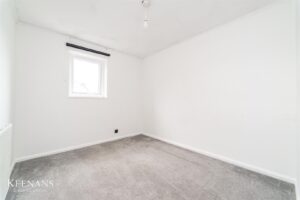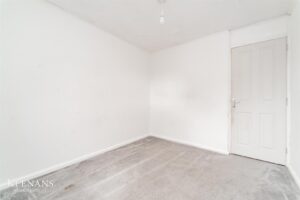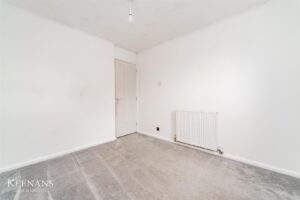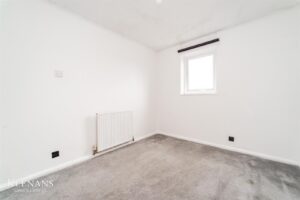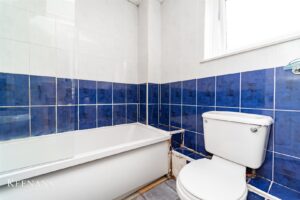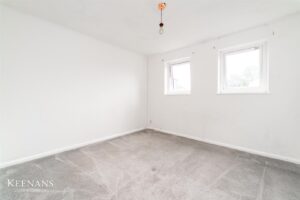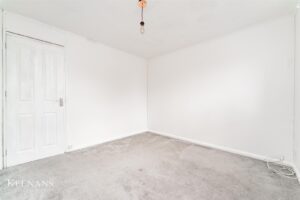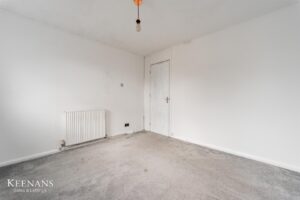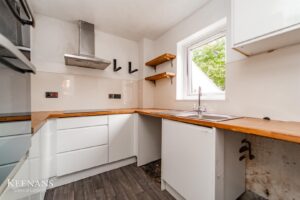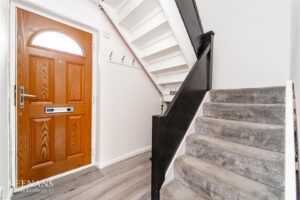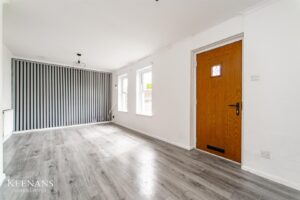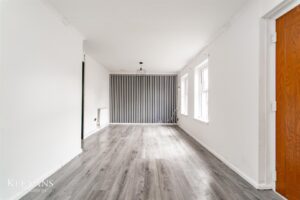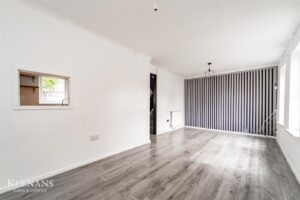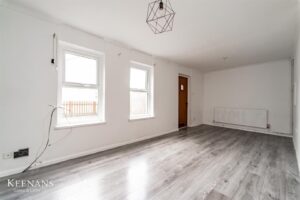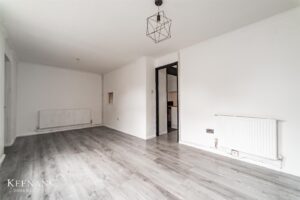A TWO-BEDROOM, SEMI-DETACHED HOME IN A POPULAR AREA OF CLITHEROE
Nestled in the popular Low Moor area of Clitheroe, this two-bedroom, semi-detached home is being welcomed to the…
A TWO-BEDROOM, SEMI-DETACHED HOME IN A POPULAR AREA OF CLITHEROE
Nestled in the popular Low Moor area of Clitheroe, this two-bedroom, semi-detached home is being welcomed to the property market. Ideally suited for a first time buyer or rental investor, the property has two double bedrooms, a surprisingly spacious living/dining room and off-road parking! The property provides easy access to countryside walks along the River Ribble and is only a short distance from local amenities and schools.
The property comprises briefly, to the ground floor; entrance to the hallway with stairs leading to the first floor and doors providing access to a deceptively spacious living/dining room, and a fitted kitchen. To the first floor is a landing with doors leading to two double bedrooms and a three-piece bathroom suite. Externally the property boasts a paved front garden and a laid to lawn rear garden with wood bark chippings with a driveway providing off-road parking for one vehicle.
Some images have been virtually staged to help you envision your next home.
For further information, or to arrange a viewing, please contact our Clitheroe team at your earliest convenience.
UPVC double glazed door to the hallway.
2.92m x 3.00m(9'7 x 9'10)
Stairs to the first floor and doors to the kitchen and reception room/dining area.
2.72m x 2.26m(8'11 x 7'5)
UPVC double glazed window, range of wall and base units, laminate work surfaces, oven and grill in a high rise unit, four ring electric hob and extractor hood, stainless steel sink, drainer and mixer tap, plumbing for washing machine, space for fridge freezer and wood effect flooring.
5.89m x 6.02m(19'4 x 19'9)
Open plan living/dining area, two UPVC double glazed windows, two central heating radiators, coving, television point, wood effect flooring and composite double glazed door to the rear.
UPVC double glazed window, loft access and doors to both bedrooms, bathroom and airing cupboard with boiler.
3.07m x 3.02m(10'1 x 9'11)
Two UPVC double glazed windows and central heating radiator.
2.95m x 2.82m(9'8 x 9'3)
UPVC double glazed window and central heating radiator.
1.80m x 1.68m(5'11 x 5'6)
UPVC double glazed frosted window, three piece suite comprising of low flush WC, pedestal wash basin with traditional taps, panel bath with traditional taps, overhead electric feed shower, tiled elevations and tiled effect flooring.
Enclosed laid to lawn garden with bark chippings and off road parking for one vehicle.
Stone paving.
4 Wellgate, Clitheroe, BB7 2DP.
