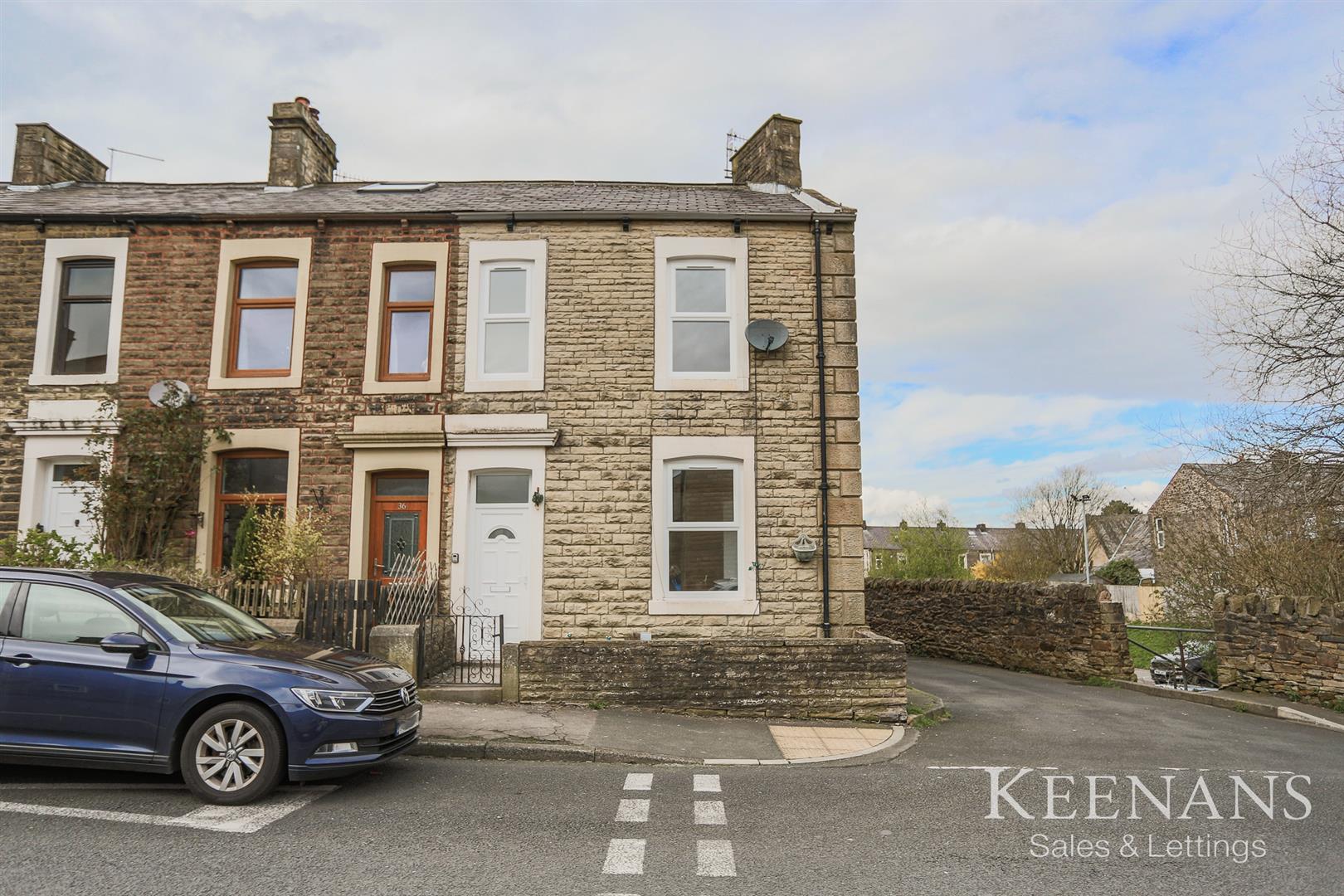A TERRACED HOME IN A HIGHLY SOUGHT AFTER AREA OF BARNOLDSWICK!
Keenans are proud to present to the market his newly renovated wo bedroom end terraced home in…
A TERRACED HOME IN A HIGHLY SOUGHT AFTER AREA OF BARNOLDSWICK!
Keenans are proud to present to the market his newly renovated wo bedroom end terraced home in the heart of Barnoldswick. Benefiting from a brand new kitchen and bathroom, as well as being neutrally decorated throughout, The property would perfectly suit a first time buyer or couple looking for a home ready to move straight into! Located within close proximity of schools, amenities and transport links to Skipton, Clitheroe and Burnley. It is a fantastic home not to be missed.
The property comprises briefly; entrance through the vestibule that leads into the reception room that has a door through to the modern fitted kitchen and staircase to the first floor. The kitchen has access to the rear. The first floor landng houses doors on to two double bedrooms and a brand new three piece bathroom suite. Externally, the property benefits from an enclosed yard at the rear and the front.
For further information or to arrange a viewing please contact our Burnleyteam at your earliest convenience. To preview properties coming to the market with Keenans please follow our social media Facebook : Keenans Estate Agents and Instagram @keenans.ea
0.99m x 0.94m(3'3 x 3'1)
UPVC double glazed front entrance door and door to the reception room.
8.23m x 4.72m(27' x 15'6)
Three UPVC double glazed windows, two central heating radiators, electric fire with marble surround and wooden mantel, two feature wall lights, stairs to the first floor, understairs storage and door to the kitchen.
2.92m x 1.75m(9'7 x 5'9)
Two UPVC double glazed windows, range of high gloss wall and base units with laminate surfaces, stainless steel one and a half bowl sink with drainer and mixer tap, oven with four ring gas hob, plumbing for washing machine, space for fridge freezer, laminate flooring, spotlights and UPVC door to the rear.
Central heating radiator, loft access and doors to two bedrooms and bathroom.
3.66m x 3.35m(12' x 11')
Three UPVC double glazed windows and two central heating radiators.
3.48m x 2.97m(11'5 x 9'9)
UPVC double glazed window and central heating radiator.
2.18m x 1.55m(7'2 x 5'1)
UPVC double glazed frosted window, central heating towel rail, panelled bath, dual flush WC, pedestal wash basin, tiled elevations, spotlights and tiled flooring.
Enclosed yard.
21 Manchester Road, Burnley, BB11 1HG
















