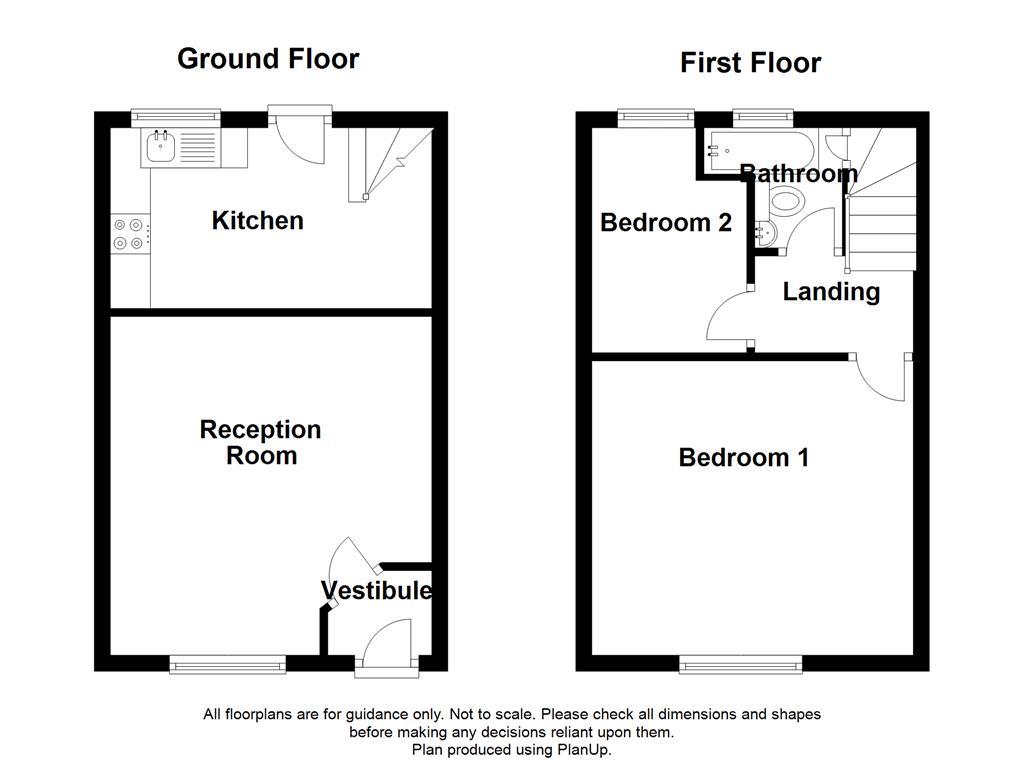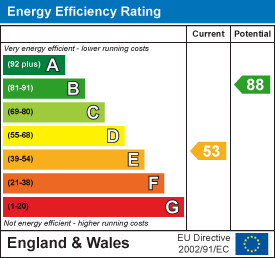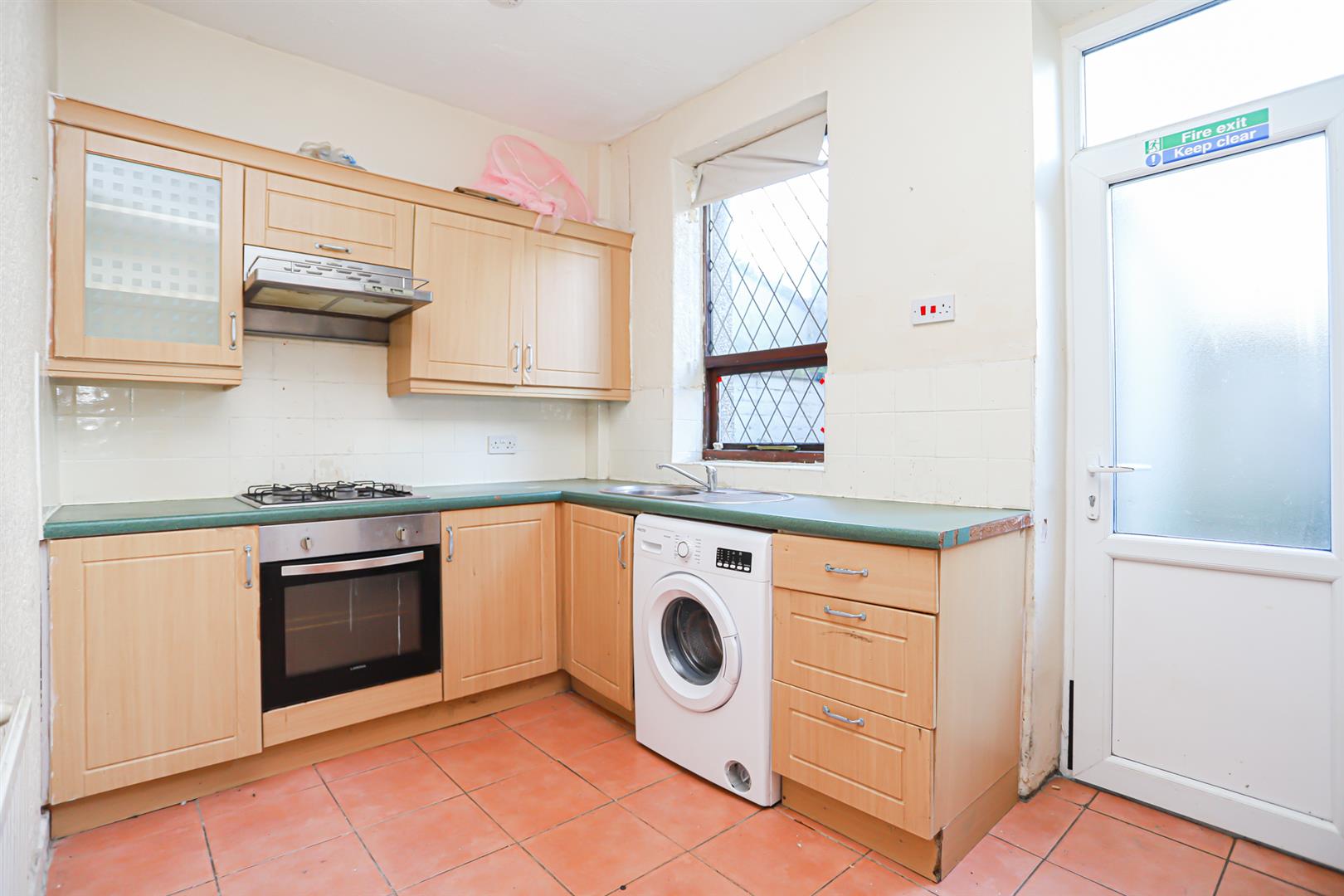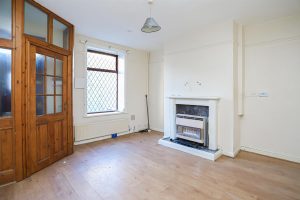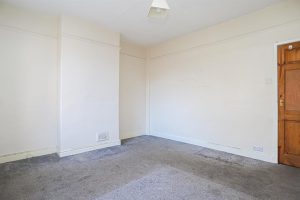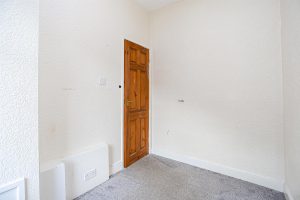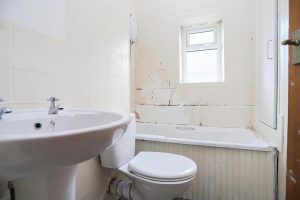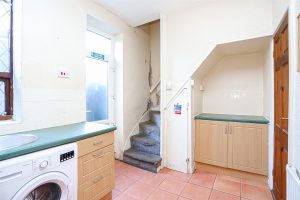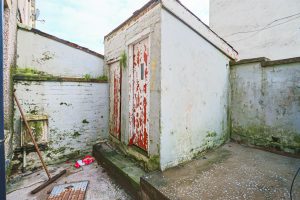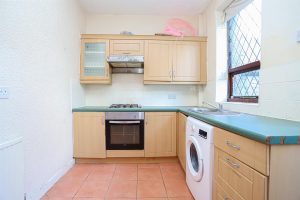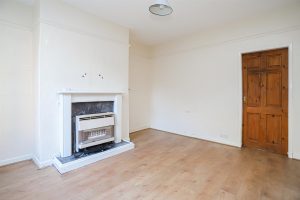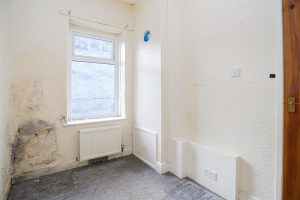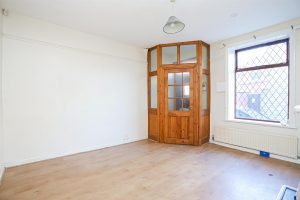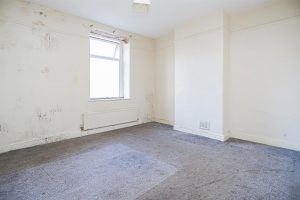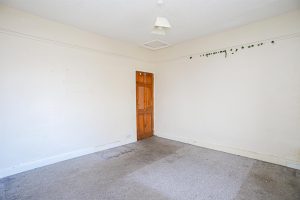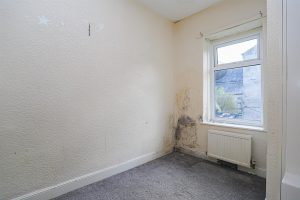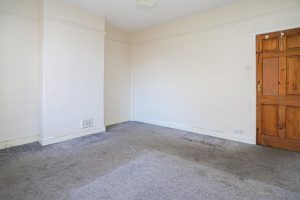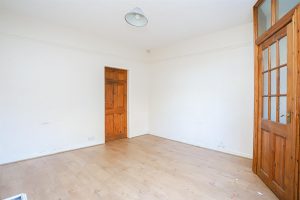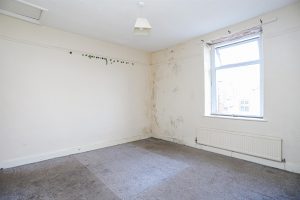A FANTASTIC INVESTMENT OPPORTUNITY
With spacious rooms, neutral decoration and no chain delay, this impressive two bedroom mid terraced property is being proudly welcomed to the market in…
A FANTASTIC INVESTMENT OPPORTUNITY
With spacious rooms, neutral decoration and no chain delay, this impressive two bedroom mid terraced property is being proudly welcomed to the market in the sought after location of Bacup. A stones throw away from the thriving town centre, this property, once updated, has the potential to be the perfect first time home or rental investment! Situated conveniently close to bus routes, local schools and amenities, as well as network links to Rossendale, Burnley, Rochdale and major motorway links.
The property comprises briefly; a welcoming entrance vestibule provides access through to a spacious reception room. The reception room then guides you on to a kitchen which houses a staircase to the first floor and leads out to the rear. The first floor comprises of doors on to two bedrooms and a three-piece bathroom suite. Externally there is an enclosed yard to the rear with two outbuildings, once of which houses a WC.
For further information or to arrange a viewing please contact our Rossendale branch at your earliest convenience.
Via a hard wood single glazed frosted door to vestibule.
1.30m x 1.07m(4'3 x 3'6)
Picture rail, tiled floor, hard wood single glazed frosted door to reception room.
4.22m x 4.01m(13'10 x 13'2)
hard wood double glazed leaded window, central heating radiator, gas fire with granite effect hearth and surround, picture rail, television point, wood effect laminate floor and door to kitchen.
4.01m x 2.26m(13'2 x 7'5)
Hard wood double glazed leaded window, central heating radiator, smoke alarm, range of wood effect wall and base units, granite effect surface, tiled splash back, stainless steel sink and drainer with mixer tap, integrated electric Lamona oven with four ring gas hob and extractor hood, plumbed for washing machine, under stairs storage, tiled floor, UPVC double glazed frosted door to rear and stairs to first floor.
2.01m x 0.76m(6'7 x 2'6)
Smoke alarm, doors to two bedrooms and bathroom.
4.01m x 3.68m(13'2 x 12'1)
UPVC double glazed window, central heating radiator and picture rail.
2.82m x 1.93m(9'3 x 6'4)
UPVC double glazed window, central heating radiator and store cupboard.
1.93m x 1.50m(6'4 x 4'11)
UPVC double glazed frosted window, central heating radiator, three piece suite, wood panel bath with electric feed shower, dual flush WC, pedestal wash basin, tiled elevation integrated linen cupboard and wood effect lino floor.
Enclosed yard with two outbuildings.
75 Bank St, Rawtenstall, Rossendale, BB4 7QN.
