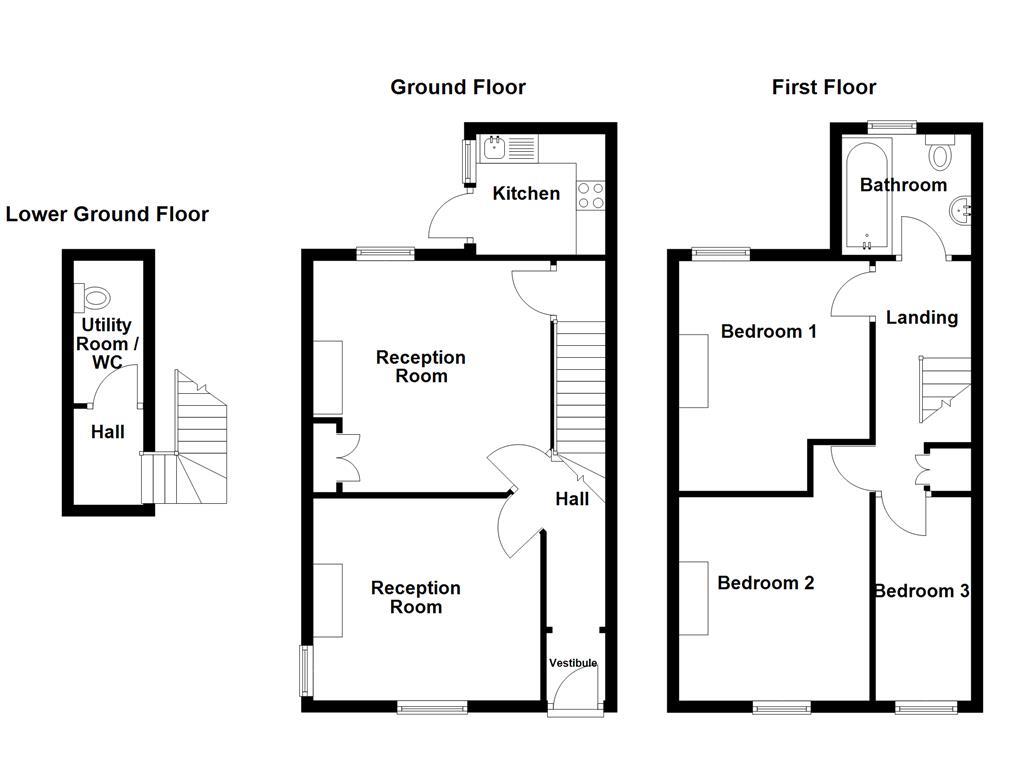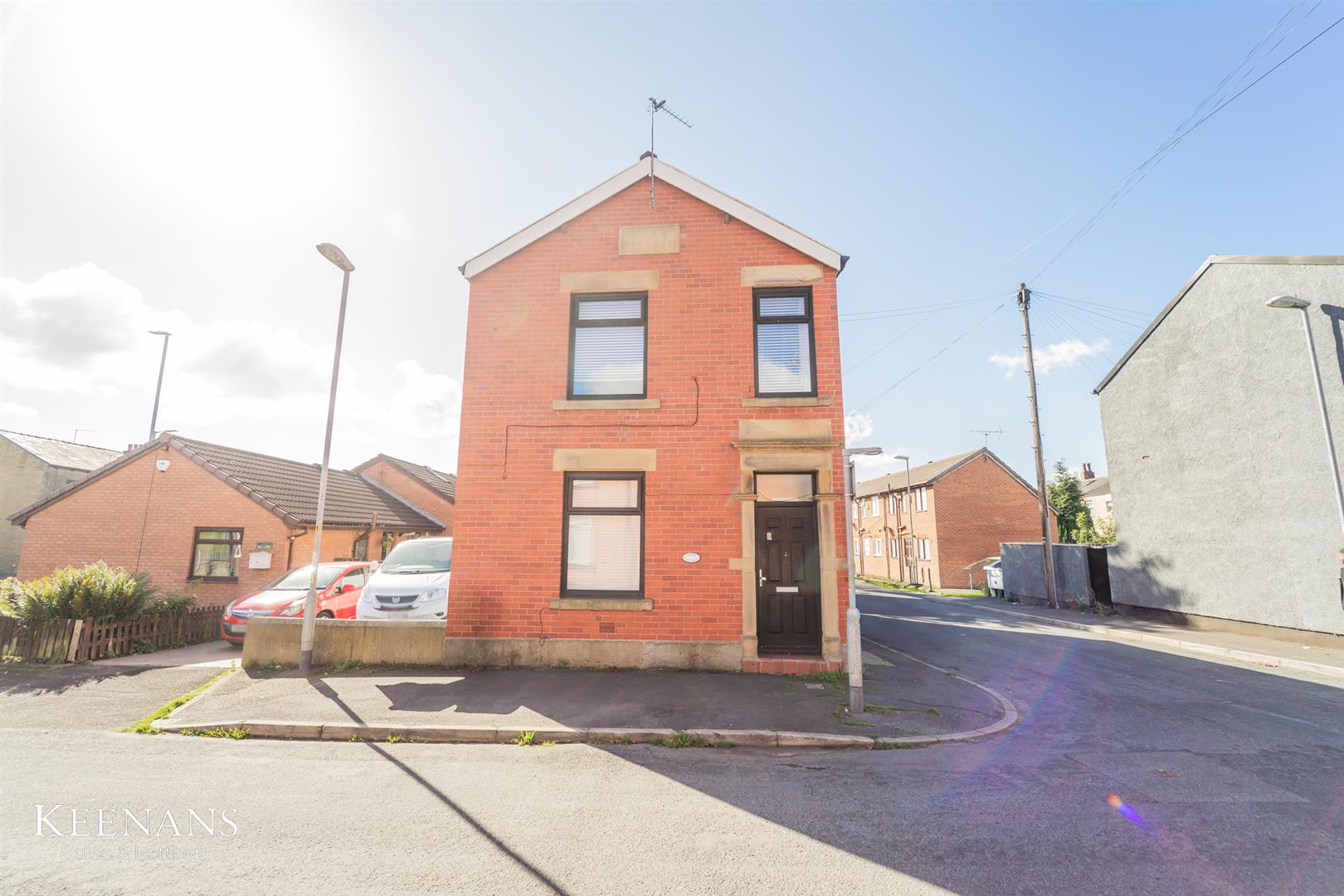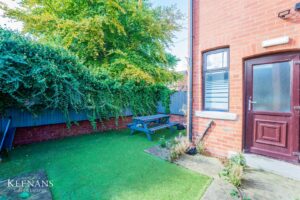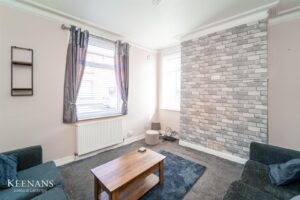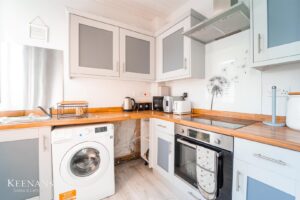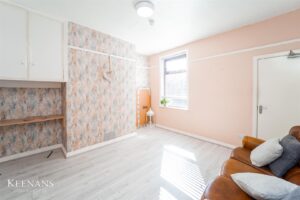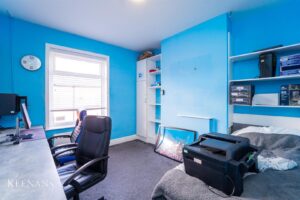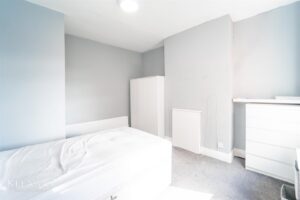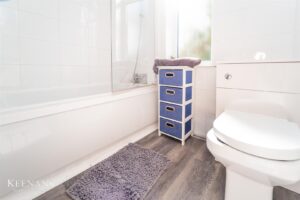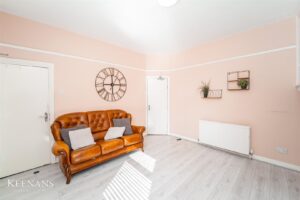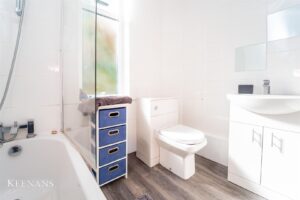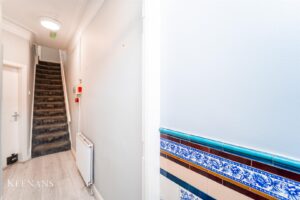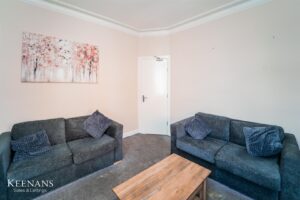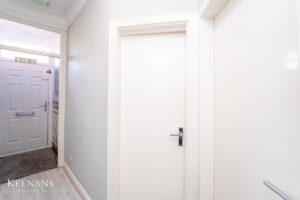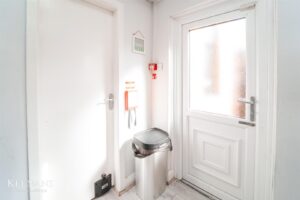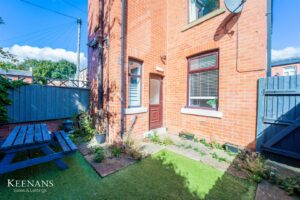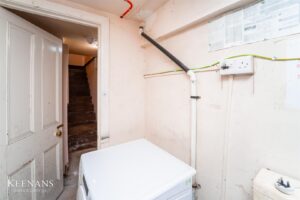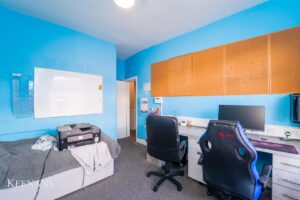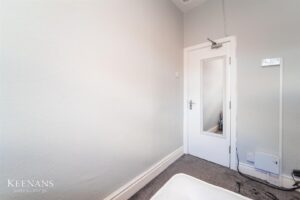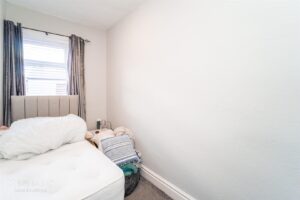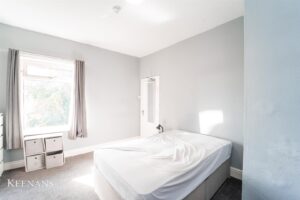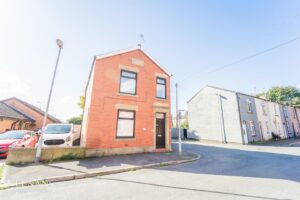THREE BEDROOM DETACHED HOUSE WITH LOW MAINTENANCE EXTERIORS
Nestled in the heart of Rochdale, this charming cottage on Shaw Street offers a delightful blend of comfort and convenience.…
THREE BEDROOM DETACHED HOUSE WITH LOW MAINTENANCE EXTERIORS
Nestled in the heart of Rochdale, this charming cottage on Shaw Street offers a delightful blend of comfort and convenience. The property is ideally situated, making it perfect for those who appreciate easy access to local amenities and transport links.
Upon entering, you will find two inviting reception rooms that provide ample space for relaxation and entertaining. These versatile areas can be tailored to suit your lifestyle, whether you envision a cosy sitting room or a vibrant family gathering space. The cottage boasts spacious bedrooms, ensuring that everyone has their own sanctuary to retreat to at the end of the day. Additionally, there is a dedicated office space, making this property an excellent choice for those who work from home or run a small business.
The exterior of the cottage is designed for low maintenance, allowing you to spend more time enjoying your home and less time on upkeep. This feature is particularly appealing for busy families or professionals seeking a hassle-free living experience.
In summary, this cottage on Shaw Street is a wonderful opportunity for a small family or a budding entrepreneur. With its convenient location, generous living spaces, and low maintenance exterior, it presents a perfect blend of practicality and charm. Do not miss the chance to make this delightful property your new home.
For the latest upcoming properties, make sure you are following our Instagram @keenans.ea and Facebook @keenansestateagents
1.17m x 1.02m(3'10 x 3'4)
UPVC double glazed entrance door, coving, part tile elevation, tiled floor and open access to hall.
3.00m x 1.02m(9'10 x 3'4)
Central heating radiator, coving, wood effect flooring, stairs to first floor and doors to two reception rooms.
3.89m x 3.48m(12'9 x 11'5)
Two UPVC double glazed windows, central heating radiator, coving, smoke alarm and TV point.
4.06m x 3.96m(13'4 x 13')
UPVC double glazed window, central heating radiator, picture rail, storage cupboard, door to lower ground floor and door to kitchen.
2.21m x 2.06m(7'3 x 6'9)
UPVC double glazed window, smoke alarm, wall and base units, wood effect worktops, stainless steel sink with draining board and mixer tap, integrated oven, four ring electric hob, extractor hood, glass splashback, plumbing for washing machine, space for fridge and UPVC double glazed frosted door to rear.
1.63m x 1.19m(5'4 x 3'11)
Smoke alarm and door to utility room/WC.
2.44m x 1.30m(8' x 4'3)
Low flush WC, space for dryer, space for fridge and space for freezer.
3.99m x 1.45m(13'1 x 4'9)
Smoke alarm, storage cupboard and doors to three bedrooms and bathroom.
3.99m x 3.51m(13'1 x 11'6)
Hardwood double glazed window, central heating radiator and smoke alarm.
3.45m x 3.33m(11'4 x 10'11)
UPVC double glazed window, central heating radiator, fitted desk and alcove storage.
3.51m x 1.65m(11'6 x 5'5)
UPVC double glazed window, smoke alarm and TV point.
2.26m x 1.83m(7'5 x 6')
UPVC double glazed frosted window, central heating radiator, dual flush WC, vanity top wash basin with mixer tap, panel bath with mixer tap and rinse head, extractor fan, tiled elevation and wood effect floor.
Enclosed, artificial lawn, paving and gated access.
569 Bury Road, Rochdale , OL11 4DQ
