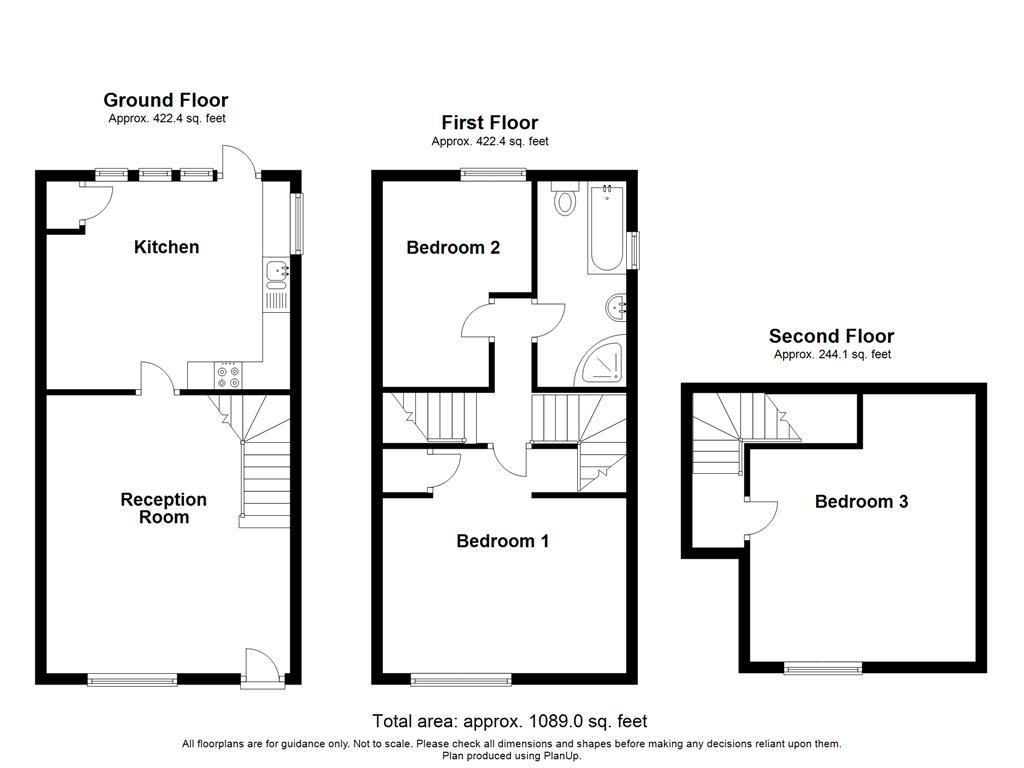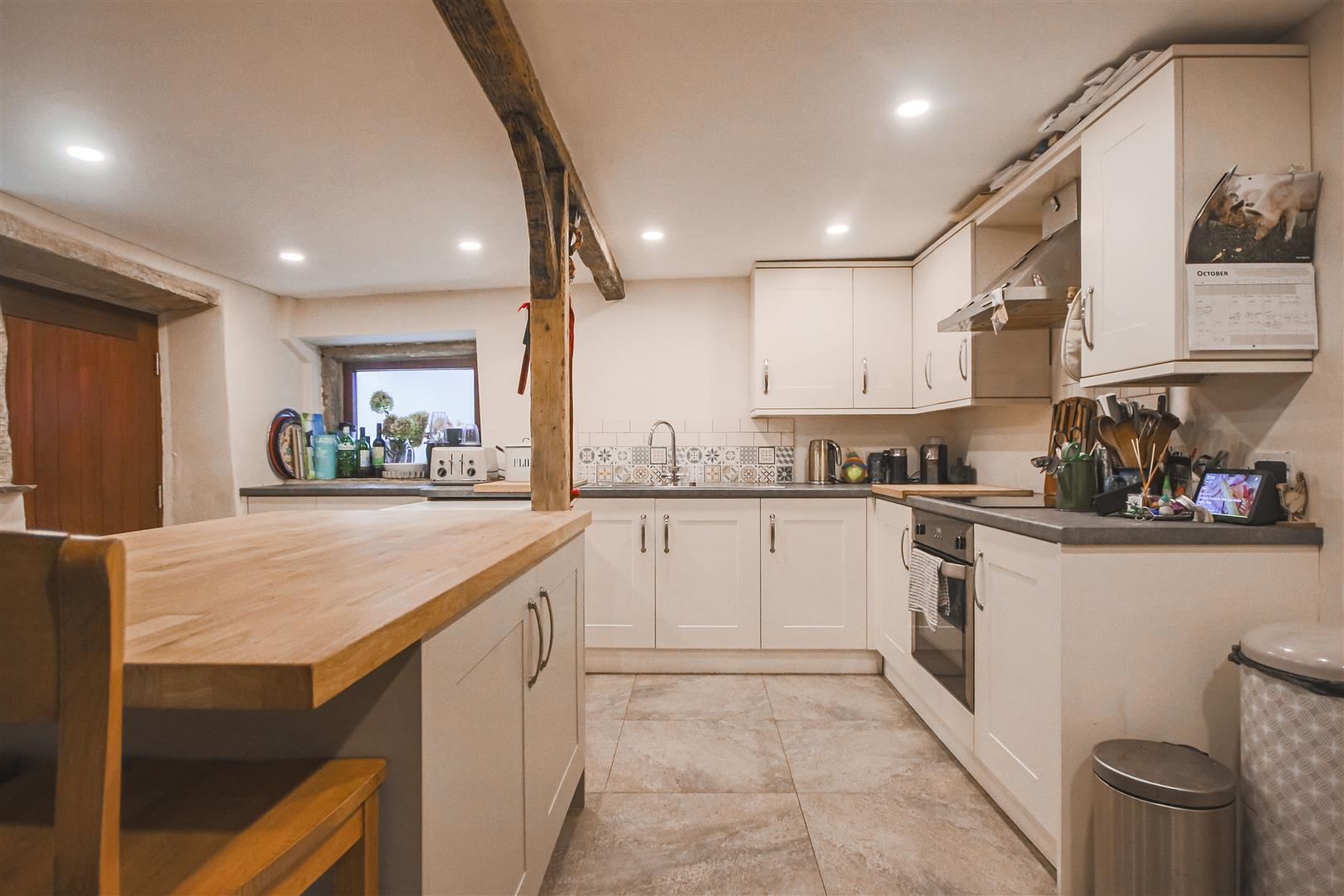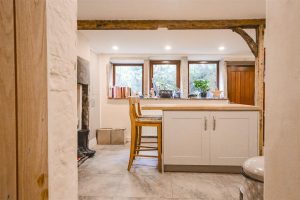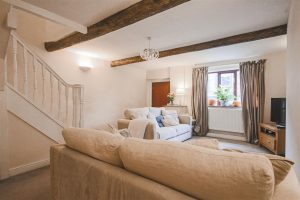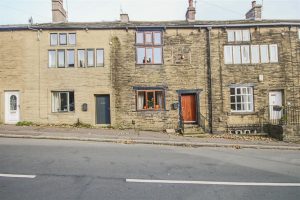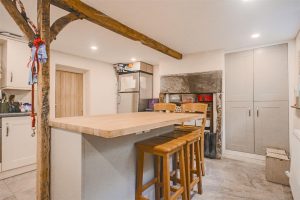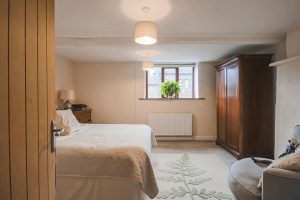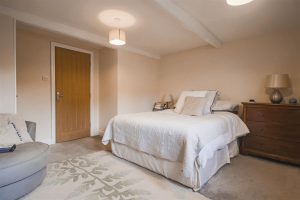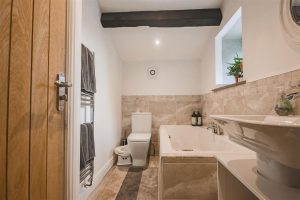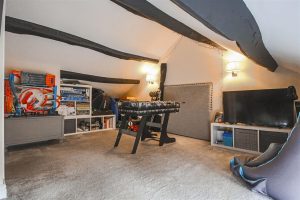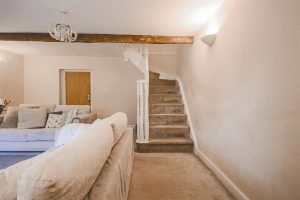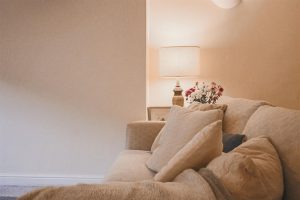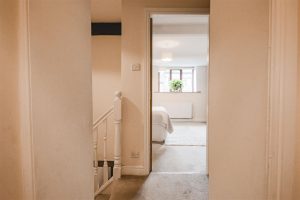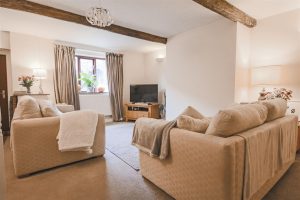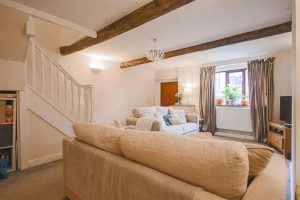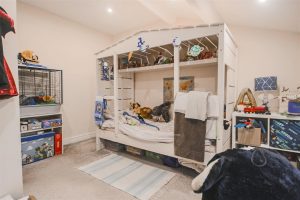BEAUTIFULLY PRESENTED THREE-BEDROOM GRADE II LISTED PROPERTY
This three-bedroom family home is being proudly welcomed to the market within walking distance of the stunning Healey Dell nature reserve.…
BEAUTIFULLY PRESENTED THREE-BEDROOM GRADE II LISTED PROPERTY
This three-bedroom family home is being proudly welcomed to the market within walking distance of the stunning Healey Dell nature reserve. Conveniently located in close proximity to all local amenities, well regarded schools and major commuter routes, this property is perfect for a small/growing family looking for their long term home, ready to move into. The property boasts a newly fitted kitchen, a spacious reception room and three well-sized bedrooms split over three floors. The property, which was built in 1757, has an abundance of original features, including original stone window ledges & exposed wooden beams.
Comprising briefly, to the ground floor; entrance into the reception room which flows internally through to the kitchen and hosts the stairs to the first floor with the kitchen having access to the rear. To the first floor is a landing to two-bedrooms and a family bathroom as well as hosting the stairs to the second floor. The second floor houses the third bedroom. Externally, to the rear is an enclosed yard with mature shrubbery and bedding areas.
For further information or to arrange a viewing please contact our Rochdale office at your earliest convenience. To preview properties coming to the market with Keenans please follow our social media platforms Facebook : Keenans Estate Agents and Instagram @keenans.ea
5.00m x 4.42m(16'05 x 14'06)
Double glazed wood windows, central heating radiator, door to kitchen, stairs to the first floor, two feature wall lights.
4.62m x 3.76m(15'02 x 12'04)
Four hardwood double glazed windows, central heating radiator, boiler, mix of wall and base units, one bowl sink with drainer and mixer tap, laminate worktop, four ring electric hob, centre island, solid oak worktop, exposed beams, tiled floor.
Doors to to bedrooms, bathroom, stairs to the first floor.
3.56m x 3.00m(11'08 x 9'10)
Hardwood double glazed window with stone windowsill, central heating radiator, storage.
3.56m x 3.00m(11'08 x 9'10)
Hardwood double glazed window, central heating radiator, spotlights.
3.38m x 1.37m(11'01 x 4'06)
Hardwood double glazed window, central heating towel rail, double direct feed shower, pedestal wash basin with mixer tap, panel bath with mixer tap, dual flush WC, part tiled elevations, laminate floor, spotlights.
Door to bedroom three.
5.00m x 4.29m(16'05 x 14'01)
Hardwood double glazed window, central heating radiator, exposed beams.
Enclosed yard.
569 Bury Road, Rochdale , OL11 4DQ
