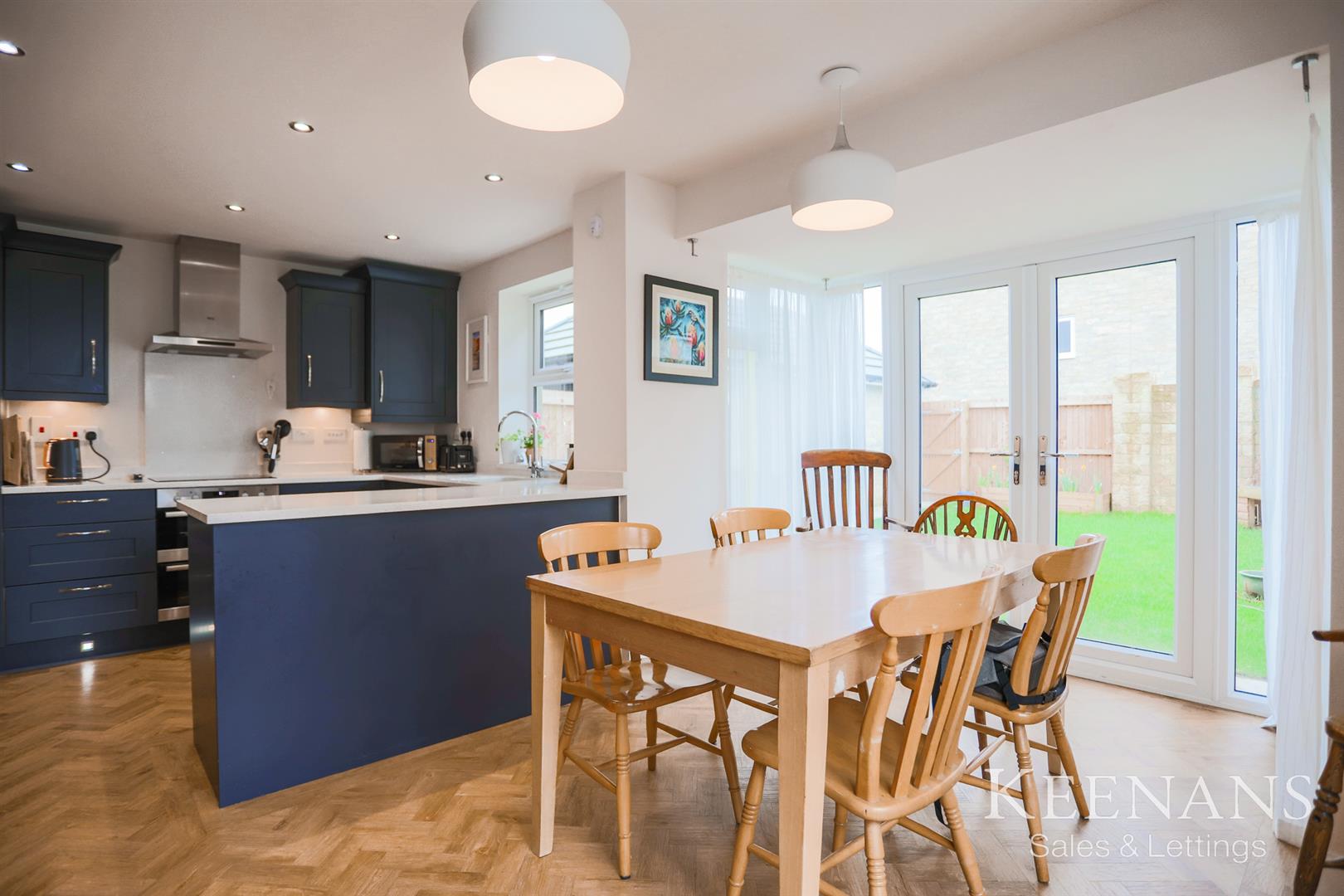AN IMMACULATE FULLY FURNISHED FOUR BEDROOM DETACHED PROPERTY
This fantastic four bedroom, fully furnished detached property is being welcomed to the rental market in the highly sought after…
AN IMMACULATE FULLY FURNISHED FOUR BEDROOM DETACHED PROPERTY
This fantastic four bedroom, fully furnished detached property is being welcomed to the rental market in the highly sought after area of Clitheroe. Set over three floors and boasting a spacious reception room, stunning fitted kitchen diner and utility, as well as three double bedrooms and a main bedroom with en suite, enviable rear garden and plenty of storage space. This property would be suited to a family looking for the perfect home to move straight into. Situated within walking distance to fantastic walks, as well as Clitheroe town centre and transport links to neighbouring towns. It is a fantastic opportunity not to be missed!
The property comprises briefly; entrance into a welcoming hallway that houses doors on to the reception room, kitchen diner, downstairs WC and staircase to the first floor, The fully fitted kitchen diner has French doors to the rear and a door to the utility room. The utility room has understairs storage and a door to the side of the property, The first floor landing has doors on to two bedrooms, three piece bathroom, storage and staircase to the second floor. The master bedroom has an en suite shower room. The second floor landing houses doors on to two double bedrooms, shower room and storage. Externally to the rear of the property is an enclosed laid to lawn garden with flagged patio. The front of the property has a laid to lawn garden and tarmac driveway with parking for multiple cars leading to the single garage.
For further information, or to arrange a viewing, please contact our Lettings team at your earliest convenience. For the latest upcoming properties, make sure you are following our Instagram @keenans.ea and Facebook @keenansestateagents
1.91m x 1.80m(6'3 x 5'11)
Composite entrance door, central heating radiator, smoke alarm, wood effect flooring, stairs to the first floor and doors to reception room, kitchen and WC.
5.31m x 3.10m(17'5 x 10'2)
UPVC double glazed bay window, UPVC double glazed window, two central heating radiators and television point.
1.40m x 0.81m(4'7 x 2'8)
Central heating radiator, dual flush WC, pedestal wash basin, tiled elevations and wood effect flooring.
5.66m x 2.92m(18'7 x 9'7)
UPVC double glazed bay window, UPVC double glazed window, range of wood panelled wall and base units with granite surfaces and splashbacks, double oven with four ring induction hob, extractor hood, inset stainless steel sink with drainer and mixer tap, integrated dishwasher, fridge freezer and wine fridge, spotlights, wood effect flooring and door to the utility.
1.65m x 1.55m(5'5 x 5'1)
Central heating radiator, range of wood panelled wall and base units with granite surfaces, washing machine, dryer, understairs storage and wood effect flooring.
UPVC double glazed window, central heating radiator, smoke alarm, stairs to the second floor and doors to two bedrooms, bathroom and storage.
5.33m x 3.33m(17'6 x 10'11)
UPVC double glazed window, central heating radiator, fitted wardrobes and door to the en suite.
2.06m x 1.57m(6'9 x 5'2)
UPVC double glazed frosted window, central heating towel rail, dual flush WC, pedestal wash basin, direct feed shower unit and wood effect flooring.
3.23m x 2.84m(10'7 x 9'4)
UPVC double glazed window and central heating radiator.
1.85m x 1.57m(6'1 x 5'2)
UPVC double glazed frosted window, central heating towel rail, dual flush WC, pedestal wash basin, panelled bath and wood effect flooring.
Velux window, central heating radiator, smoke alarm and doors to two bedrooms, shower room and storage.
3.96m x 2.79m(13' x 9'2)
UPVC double glazed window, central heating radiator, eaves storage and loft access.
3.33m x 2.49m(10'11 x 8'2)
UPVC double glazed window and central heating radiator.
2.26m x 1.35m(7'5 x 4'5)
Velux window, central heating towel rail, dual flush WC, pedestal wash basin, direct feed shower unit and wood effect flooring.
Laid to lawn garden and driveway providing off road parking for numerous vehicles leading to the garage.
Enclosed laid to lawn garden with paved patio.
21 Manchester Road, Burnley, BB11 1HG
































