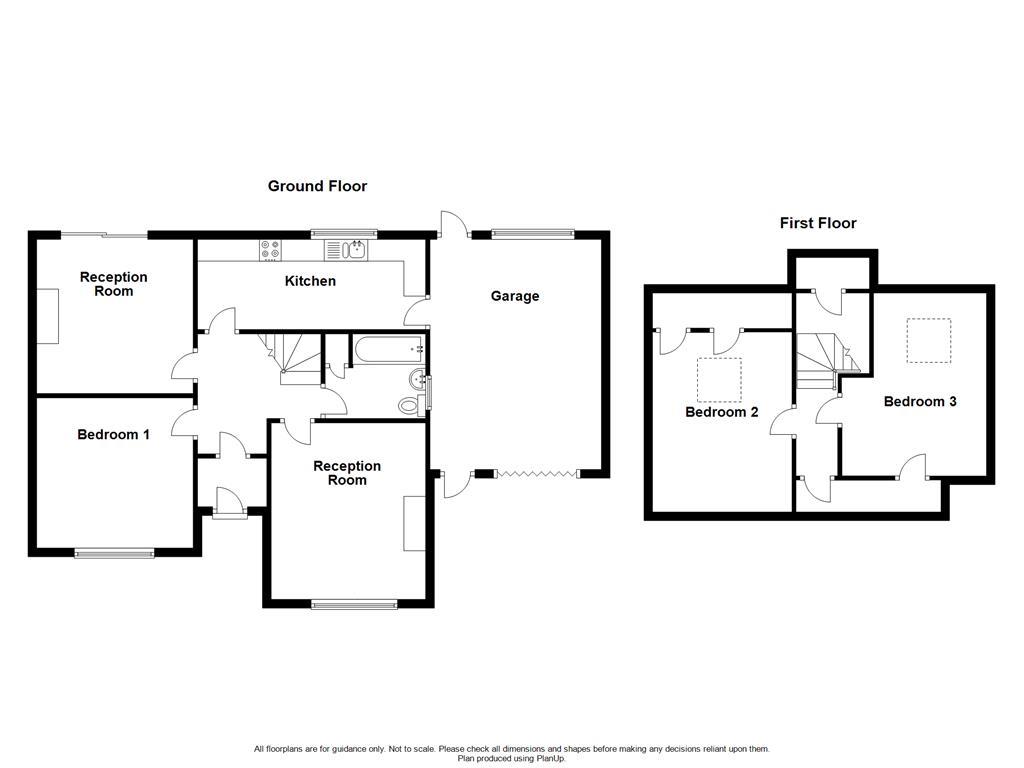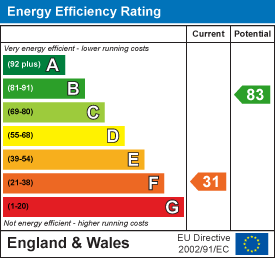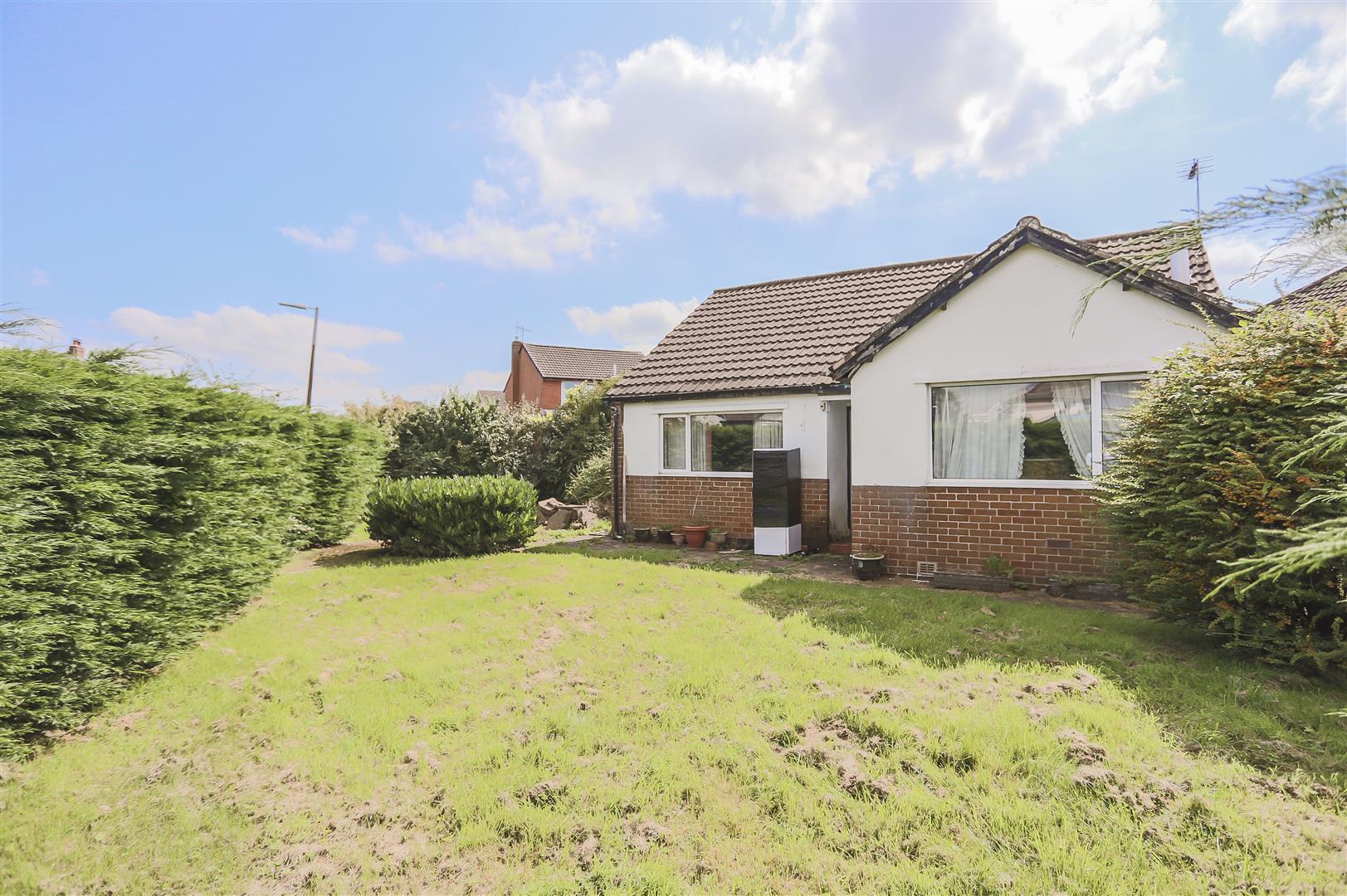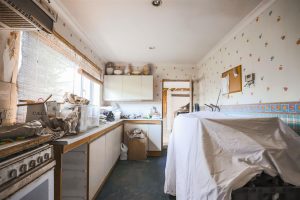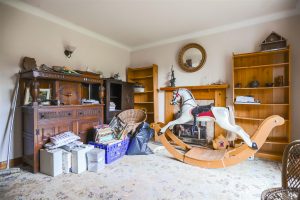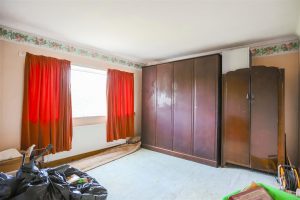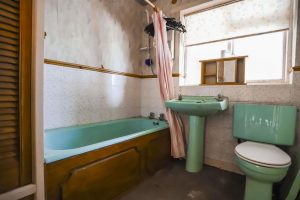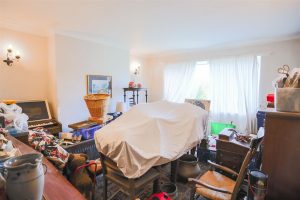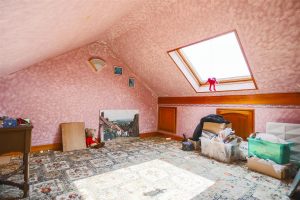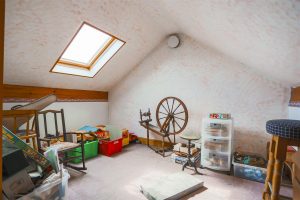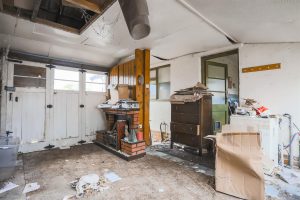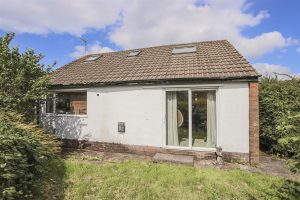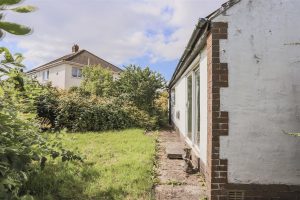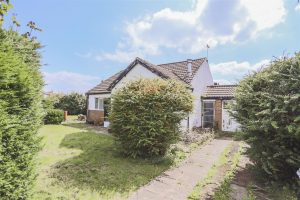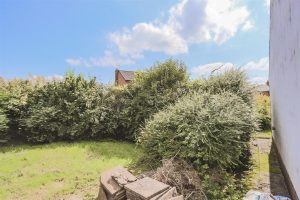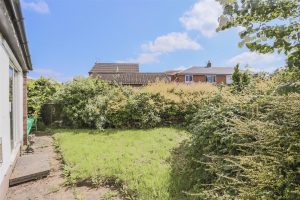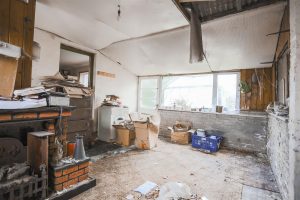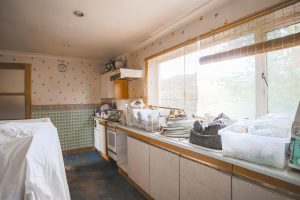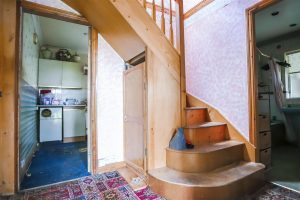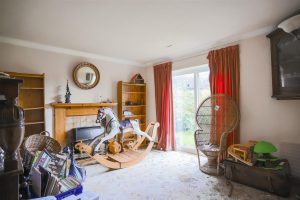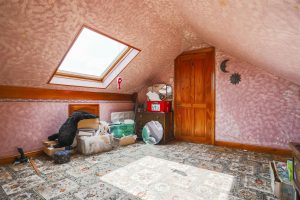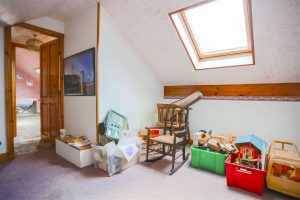A THREE BEDROOM DETACHED HOME WITH SUPERB POTENTIAL
Commanding an enviable plot in the heart of a popular area of Clitheroe, this three-bedroom, detached bungalow offers a fantastic…
A THREE BEDROOM DETACHED HOME WITH SUPERB POTENTIAL
Commanding an enviable plot in the heart of a popular area of Clitheroe, this three-bedroom, detached bungalow offers a fantastic opportunity for anyone looking to update and personalise a property to make it their dream home. The property offers easy access to local amenities and schools and flows internally with well proportioned living accommodation and is complete with a generous garden with potential to extend and off-road parking for numerous vehicles.
The property comprises briefly, to the ground floor: entrance through the vestibule to the hallway with stairs leading to the first floor and doors providing access to a bedroom, two spacious reception rooms, a three-piece bathroom suite, and a kitchen/diner. The kitchen has a door leading to the garage which has vehicular and pedestrian access. To the first floor is a landing with doors leading to two bedrooms. Externally the property boasts a wrap around laid to lawn garden with mature shrubbery and driveways providing off-road parking for numerous vehicles parked in tandem leading to the integral garage.
For further information, or to arrange a viewing, please contact our Clitheroe team at your earliest convenience. For the latest upcoming properties, make sure you are following our Instagram @keenans.ea and Facebook @keenansestateagents
2.67m x 2.34m(8'9 x 7'8)
Stairs to the first floor, door to bedroom one, two reception rooms, bathroom, kitchen.
3.61m x 3.48m(11'10 x 11'5)
UPVC double glazed window, central heating radiator, coving, two feature wall lights.
3.61m x 2.54m(11'10 x 8'4)
UPVC double glazed sliding door to rear, central heating radiator, coving, two feature wall lights, gas fire.
4.80m x 2.54m(15'9 x 8'4)
UPVC double glazed window, central heating radiator, mix of laminate wall and base units, composite one and a half sink with drainer and mixer tap, freestanding oven with four ring gas hob, extractor hood, tiled splash backs, coving, door to garden.
4.75m x 3.71m(15'7 x 12'2)
Bi folding doors to rear, hardwood single glazed frosted window, UPVC double glazed frosted window, hardwood single glazed frosted door to rear.
2.34m x 1.96m(7'8 x 6'5)
Hardwood single glazed frosted window, central heating radiator, low basin WC, pedestal wash basin with traditional taps, panel bath with traditional taps, overhead main feed electric shower.
4.04m x 3.56m(13'3 x 11'8)
UPVC double glazed window, central heating radiator, four feature wall lights.
3.61m x 3.48m(11'10 x 11'5)
Velux window, access to eaves.
3.38m x 3.30m(11'1 x 10'10)
Velux window, access to eaves.
Wrap around laid to lawn garden, mature shrubbery, driveways.
4 Wellgate, Clitheroe, BB7 2DP.
