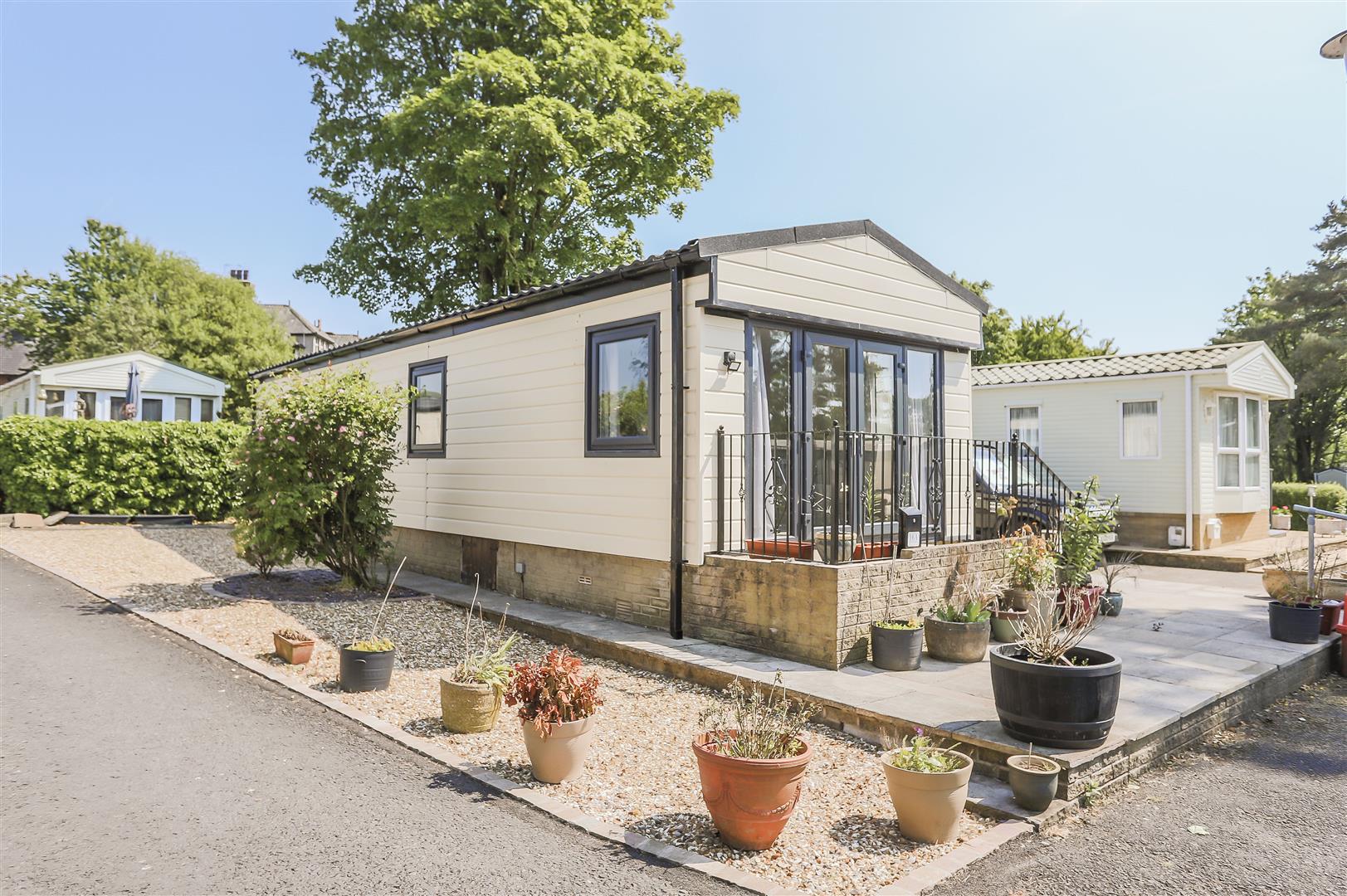A TWO-BEDROOM MOBILE HOME ON A POPULAR SITE ON THE OUTSKIRTS OF CLITHEROE AND WADDINGTON
Nestled on the residential area of the popular Shireburn Park, this two-bedroom mobile…
A TWO-BEDROOM MOBILE HOME ON A POPULAR SITE ON THE OUTSKIRTS OF CLITHEROE AND WADDINGTON
Nestled on the residential area of the popular Shireburn Park, this two-bedroom mobile home is being welcomed to the property market. Ideally suited for a couple or single occupant looking for a semi-rural property with easy access to countryside walks and the neighbouring town of Clitheroe for all amenities.
The property comprises briefly: entrance to a hallway with doors leading to two bedrooms, a shower room and a contemporary kitchen. The kitchen has open access into a well proportioned living room which leads out to the terrace. Externally the property offers paving and gravel chipping with off-road parking for one vehicle.
For further information, or to arrange a viewing, please contact our Clitheroe team at your earliest convenience. For the latest upcoming properties, make sure you are following our Instagram @keenans.ea and Facebook @keenansestateagents
1.30m x 1.14m(4'3 x 3'9)
Wood effect floor, door to kitchen, bedroom one, shower.
2.21m x 1.04m(7'3 x 3'5)
UPVC double glazed frosted window, central heating towel rail, dual flush WC, pedestal wash basin with traditional taps, direct feed shower with rinse head, part tiled elevations, wood effect floor.
2.49m x 2.26m(8'2 x 7'5)
UPVC double glazed window, central heating radiator, fitted wardrobes, open to ensuite.
1.22m x 1.17m(4'0 x 3'10)
UPVC double glazed frosted window, pedestal wash basin with traditional taps, fitted shower, wood effect floor.
2.67m x 1.98m(8'9 x 6'6)
UPVC double glazed window, central heating radiator, mix of high gloss wall and base units, laminate worktops, oven with four ring gas hob, extractor fan, glass splash backs, stainless steel sink with drainer and mixer tap, integrated fridge/freezer, wood effect floor, door to reception room one, bedroom two.
2.39m x 1.52m(7'10 x 5'00)
UPVC double glazed window, central heating radiator, fitted storage.
5.36m x 3.58m(17'7 x 11'9)
Three UPVC double glazed windows, two central heating radiators, electric fire, television point, UPVC double glazed french doors to terrace.
4 Wellgate, Clitheroe, BB7 2DP.
















