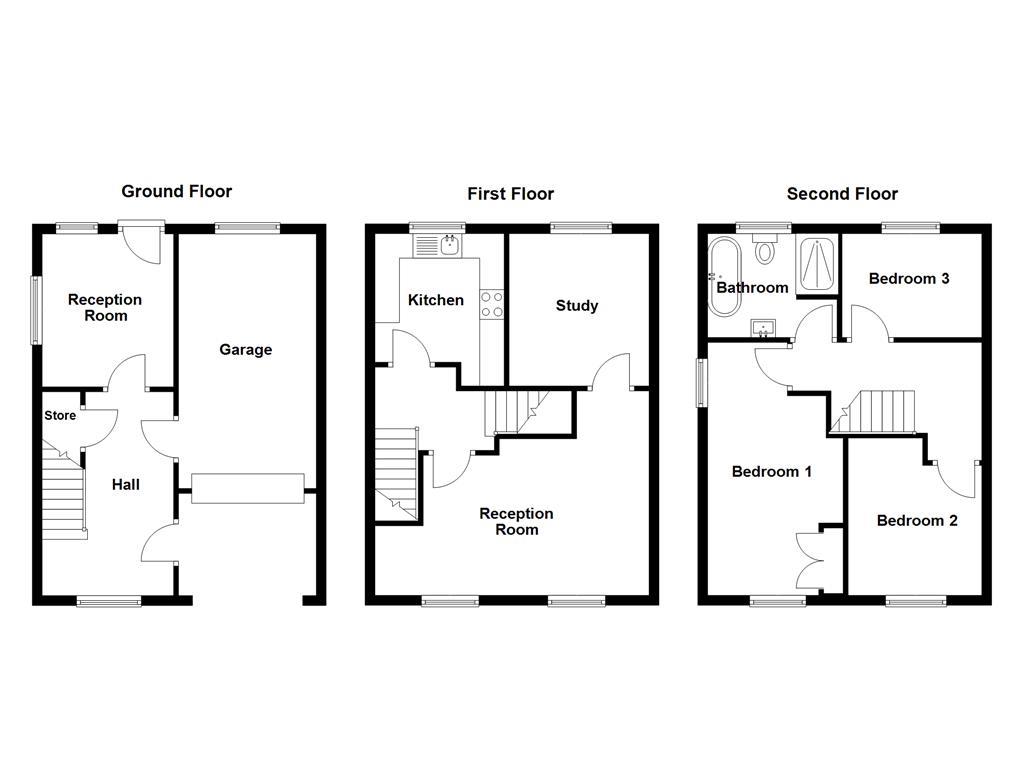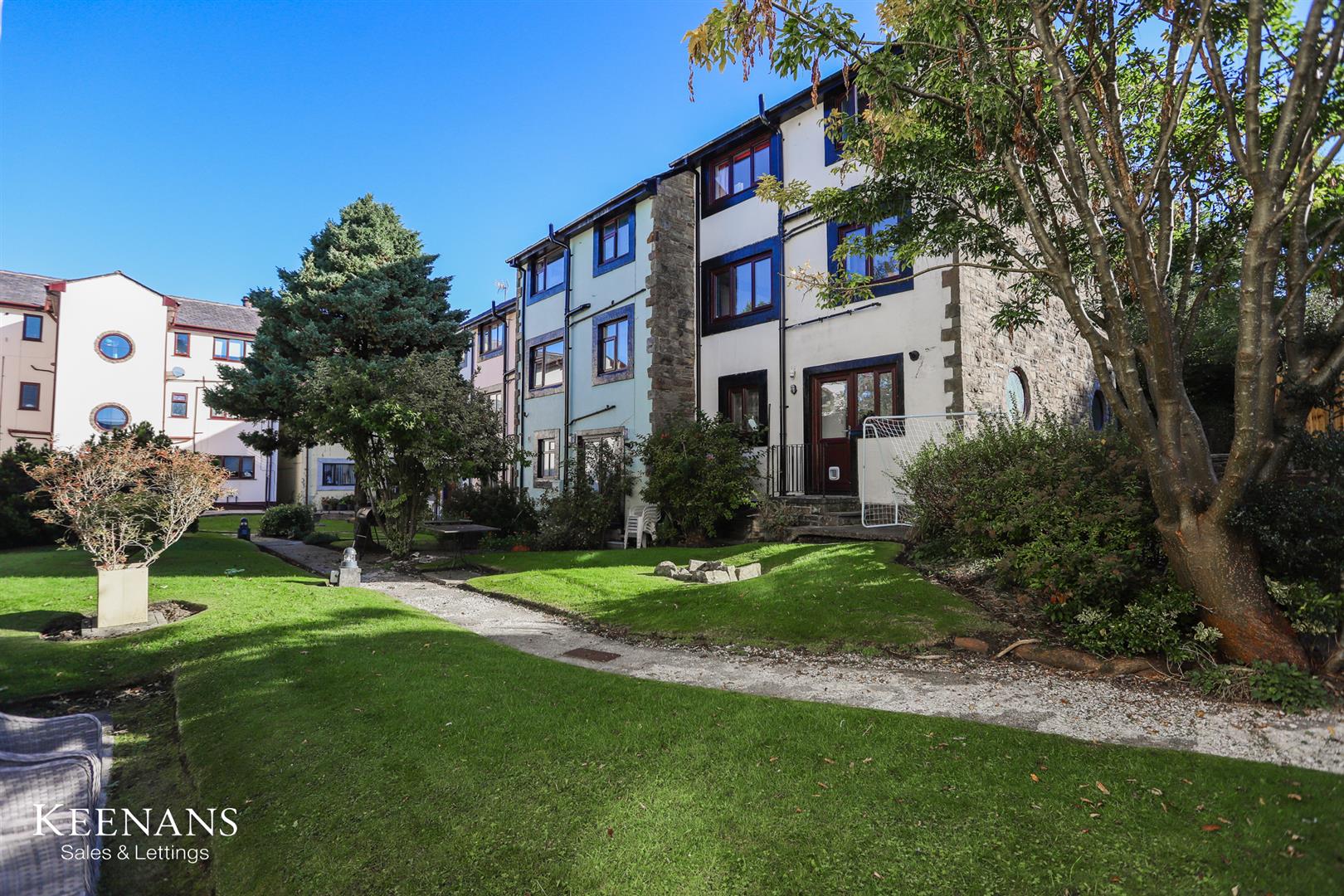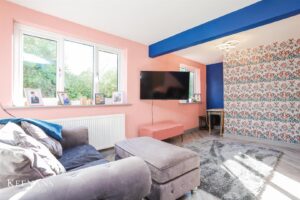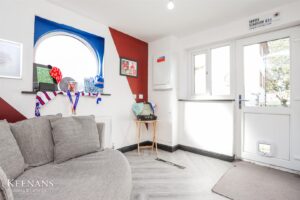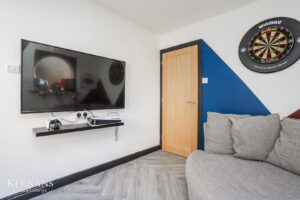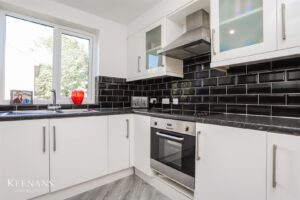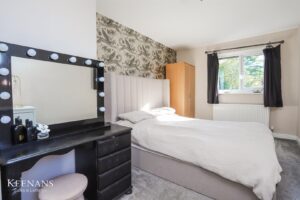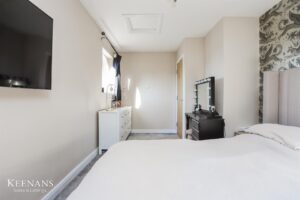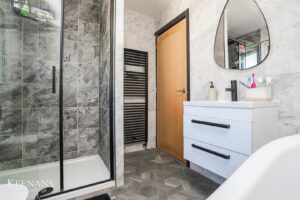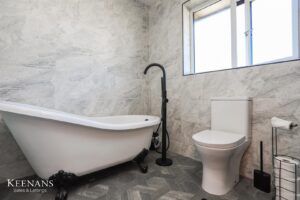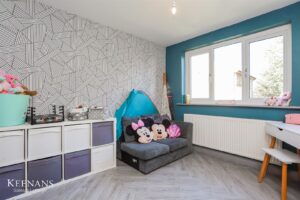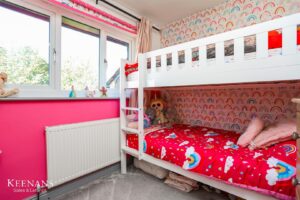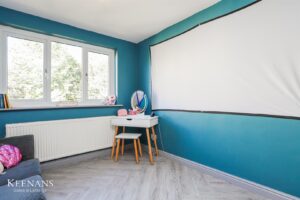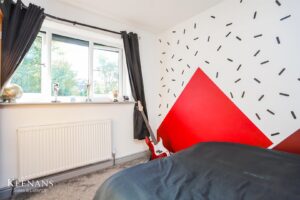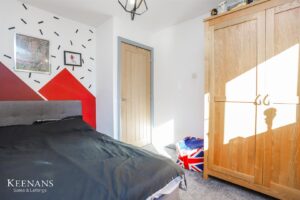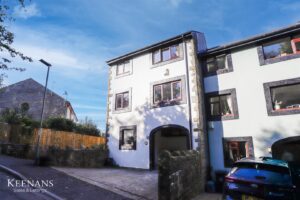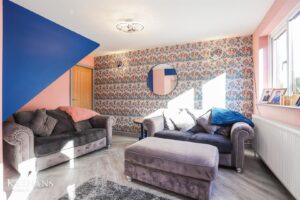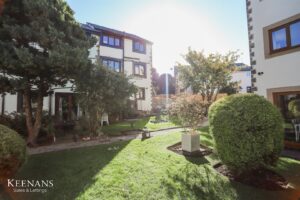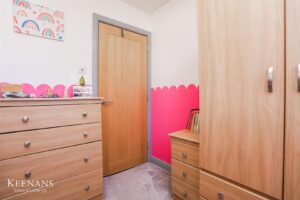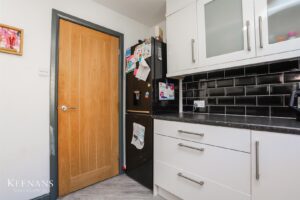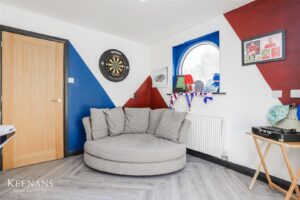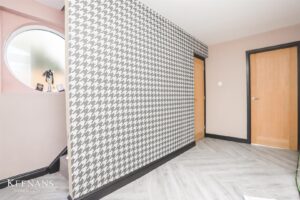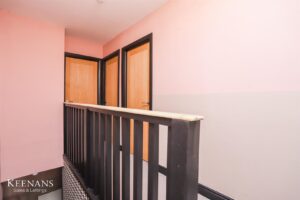SPACIOUS TOWNHOUSE FAMILY HOME
Located in the charming Sizehouse Village, Haslingden, this delightful family home offers a perfect blend of comfort and convenience across three spacious levels. Upon…
SPACIOUS TOWNHOUSE FAMILY HOME
Located in the charming Sizehouse Village, Haslingden, this delightful family home offers a perfect blend of comfort and convenience across three spacious levels. Upon entering, you are greeted by a welcoming reception room located on the ground floor, which conveniently adjoins the garage, providing easy access and additional storage options.
The first floor boasts a well-appointed kitchen, ideal for culinary enthusiasts, alongside a generous reception room that flows seamlessly into a dedicated study area. This versatile space is perfect for both family gatherings and quiet moments of reflection or work.
Ascending to the second floor, you will find three well-proportioned bedrooms, each offering ample space for relaxation and personalisation. The family bathroom is thoughtfully designed, featuring a separate shower aswell as the bath for added convenience, catering to the needs of a busy household.
Outside, the property benefits from off-road parking, ensuring that you and your guests can enjoy hassle-free access. This home is not only a sanctuary for family life but also a wonderful opportunity to embrace the community spirit of Haslingden.
With its ideal location and thoughtful layout, this property is a must-see for those seeking a comfortable and functional family home.
For the latest upcoming properties, make sure you are following our Instagram @keenans.ea and Facebook @keenansestateagents
4.17m x 2.69m(13'8 x 8'10)
Composite double glazed frosted front door, UPVC double glazed window, central heating radiator, wood effect flooring, doors leading to reception room one, garage, under stairs storage and stairs to first floor.
3.12m x 2.69m(10'3 x 8'10)
UPVC double glazed window, UPVC double glazed frosted window, central heating radiator, wood effect flooring and door to rear.
5.21m x 2.82m(17'1 x 9'3)
2.06m x 1.80m(6'9 x 5'11)
Central heating radiator, doors leading to reception room two, kitchen and stairs to second floor.
2.67m x 2.64m(8'9 x 8'8)
UPVC double glazed window, range of wall and base units with laminate work surfaces, tiled splashback, integrated oven with four ring gas hob and extractor hood, stainless steel sink and drainer with mixer tap, space for fridge freezer and wood effect flooring.
5.72m x 3.23m(18'9 x 10'7)
Two UPVC double glazed windows, central heating radiator, wood effect flooring and door to study.
3.10m x 3.00m(10'2 x 9'10)
UPVC double glazed window and wood effect flooring.
3.48m x 1.75m(11'5 x 5'9)
Doors leading to three bedrooms and bathroom.
5.13m x 2.77m(16'10 x 9'1)
Two UPVC double glazed windows and central heating radiator.
3.23m x 2.84m(10'7 x 9'4)
UPVC double glazed window and central heating radiator.
2.87m x 2.16m(9'5 x 7'1)
UPVC double glazed window and central heating radiator.
2.64m x 2.11m(8'8 x 6'11)
UPVC double glazed frosted window, central heated towel rail, dual flush WC, wall mounted vanity top wash basin with mixer tap, direct feed rainfall shower with rinse head, freestanding rolltop ball and clawfoot bath with floor mounted mixer tap and rinse head, tiled elevations and tiled effect flooring.
Communal gardens.
Driveway.
75 Bank St, Rawtenstall, Rossendale, BB4 7QN.
