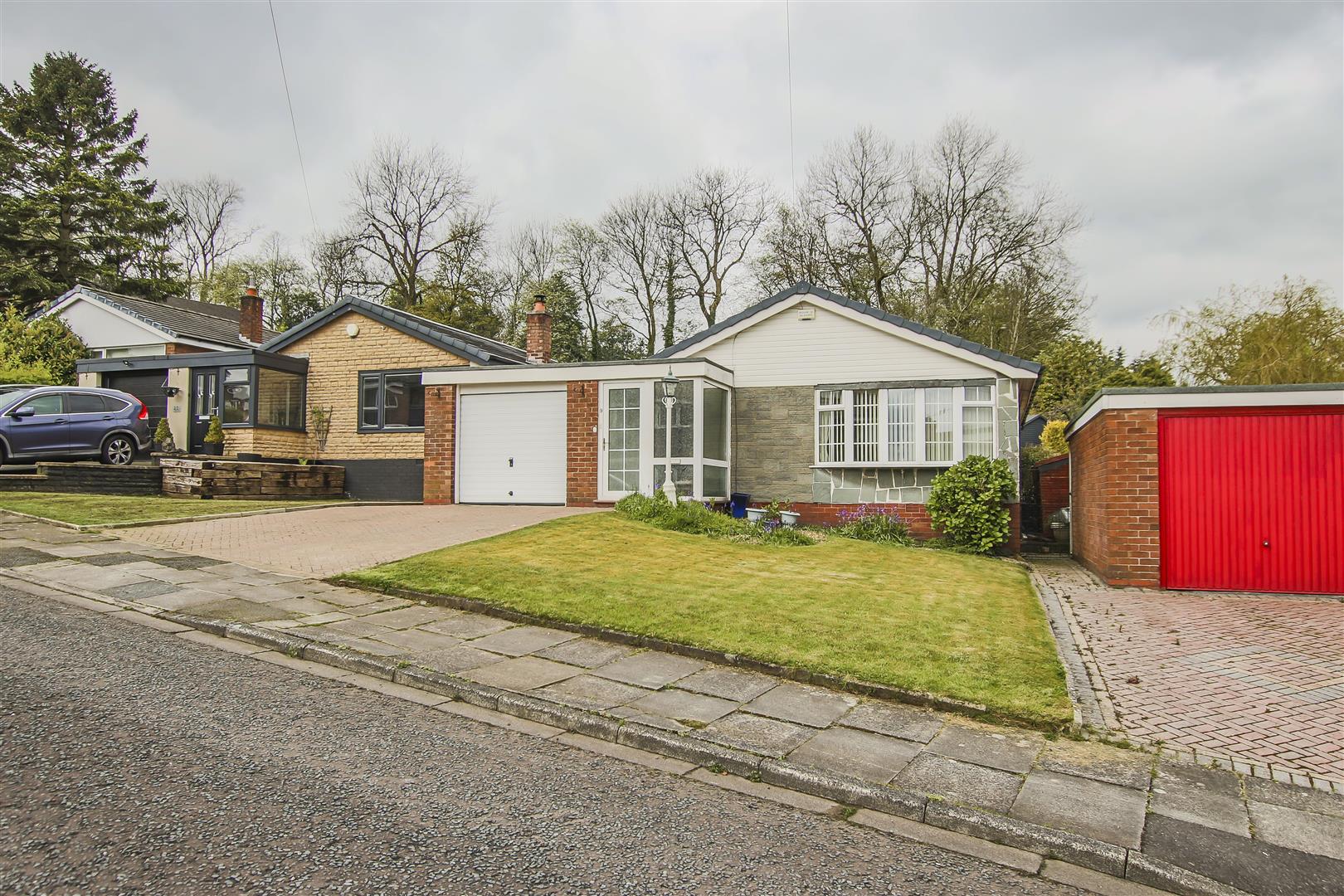DETACHED TRUE BUNGALOW
Welcome to Southcliffe Avenue, Burnley - a charming true bungalow with great potential! This property is situated in a brilliant location, offering convenience and a…
DETACHED TRUE BUNGALOW
Welcome to Southcliffe Avenue, Burnley – a charming true bungalow with great potential! This property is situated in a brilliant location, offering convenience and a peaceful atmosphere. The house boasts beautifully presented front and rear gardens, perfect for enjoying the outdoors and hosting gatherings. With a spacious driveway, parking will never be an issue. Conveniently located in close proximity to local amenities, well regarded schools and commuter routes. Don’t miss out on this fantastic opportunity to own a property with so much to offer.
Comprising briefly, to the ground floor; entrance via the porch which leads to the reception room. The reception room has doors leading to the kitchen and inner hallway. The inner hallway gives access to three bedrooms and wet room. The kitchen has a door to the integral garage with brand new boiler which leads out to the rear. Externally, to the rear is a laid to lawn garden with a paved patio and mature shrubbery. To the front is a laid to lawn garden, driveway providing off road parking for multiple vehicles and access to the garage.
For further information or to arrange a viewing please contact our Rossendale team at your earliest convenience. To preview properties coming to the market with Keenans please follow our social media Facebook Keenans Estate Agents and Instagram @keenans.ea
1.75m x 1.75m(5'9 x 5'9)
UPVC double glazed frosted front door, UPVC double glazed frosted window, doors leading to reception room and storage.
6.93m x 4.55m(22'9 x 14'11)
UPVC double glazed bow bay window, central heating radiator, gas fire with marble surround, doors to kitchen and inner hall.
3.38m x 2.77m(11'1 x 9'1)
UPVC double glazed window, central heating radiator, mix of wall and base units, laminate worktops, stainless steel one and a half bowl sink and drainer with mixer tap, space for single oven, integrated extractor hood, integrated fridge, tiled splashbacks, tiled effect flooring and door to integral garage.
5.97m x 3.15m(19'7 x 10'4)
Boiler, tiled flooring and door to rear.
5.23m x 0.81m(17'2 x 2'8)
Doors leading to three bedrooms, wet room and storage cupboard.
4.24m x 3.53m(13'11 x 11'7)
UPVC double glazed window, central heating radiator and fitted wardrobes.
3.68m x 2.74m(12'1 x 9)
UPVC double glazed window and central heating radiator.
2.74m x 2.72m(9 x 8'11)
UPVC double glazed window, central heating radiator and fitted wardrobes.
2.69m x 1.85m(8'10 x 6'1)
UPVC double glazed frosted window, central heated towel rail, dual flush WC, pedestal wash basin with mixer tap, walk-in electric feed shower, fully tiled elevations, spotlights and tiled flooring with underfloor heating.
Enclosed garden with laid to lawn, paved patio area and mature shrubbery.
Laid to lawn garden, off road parking and access to garage.
21 Manchester Road, Burnley, BB11 1HG






















