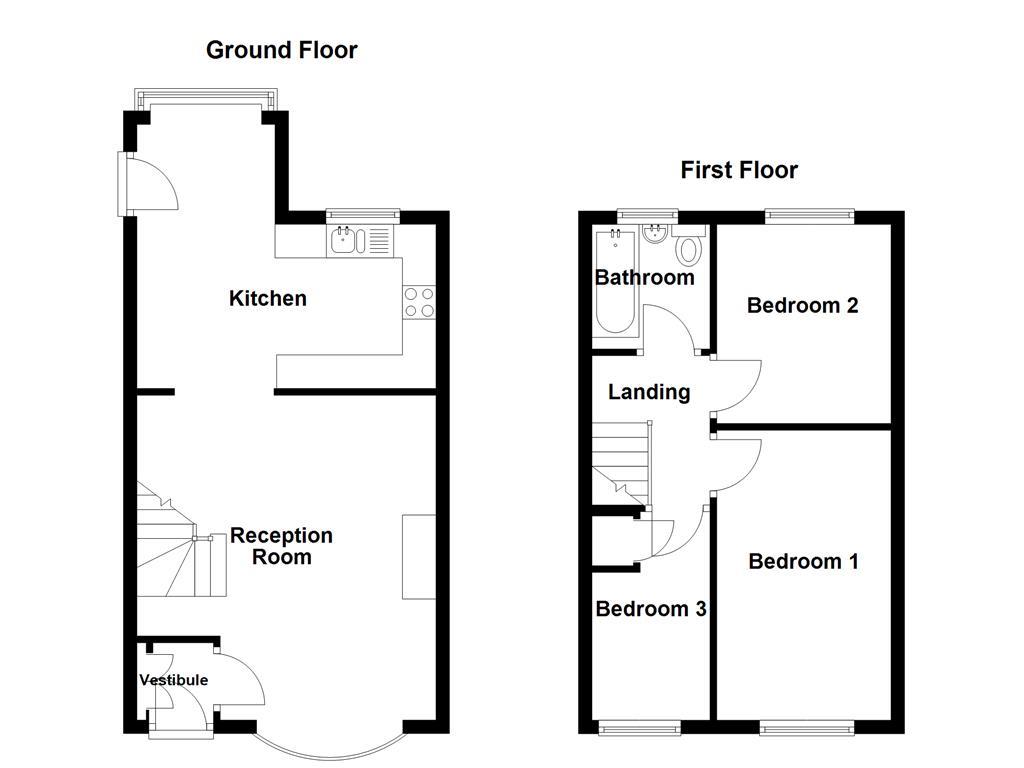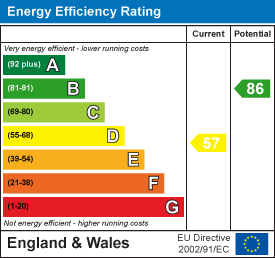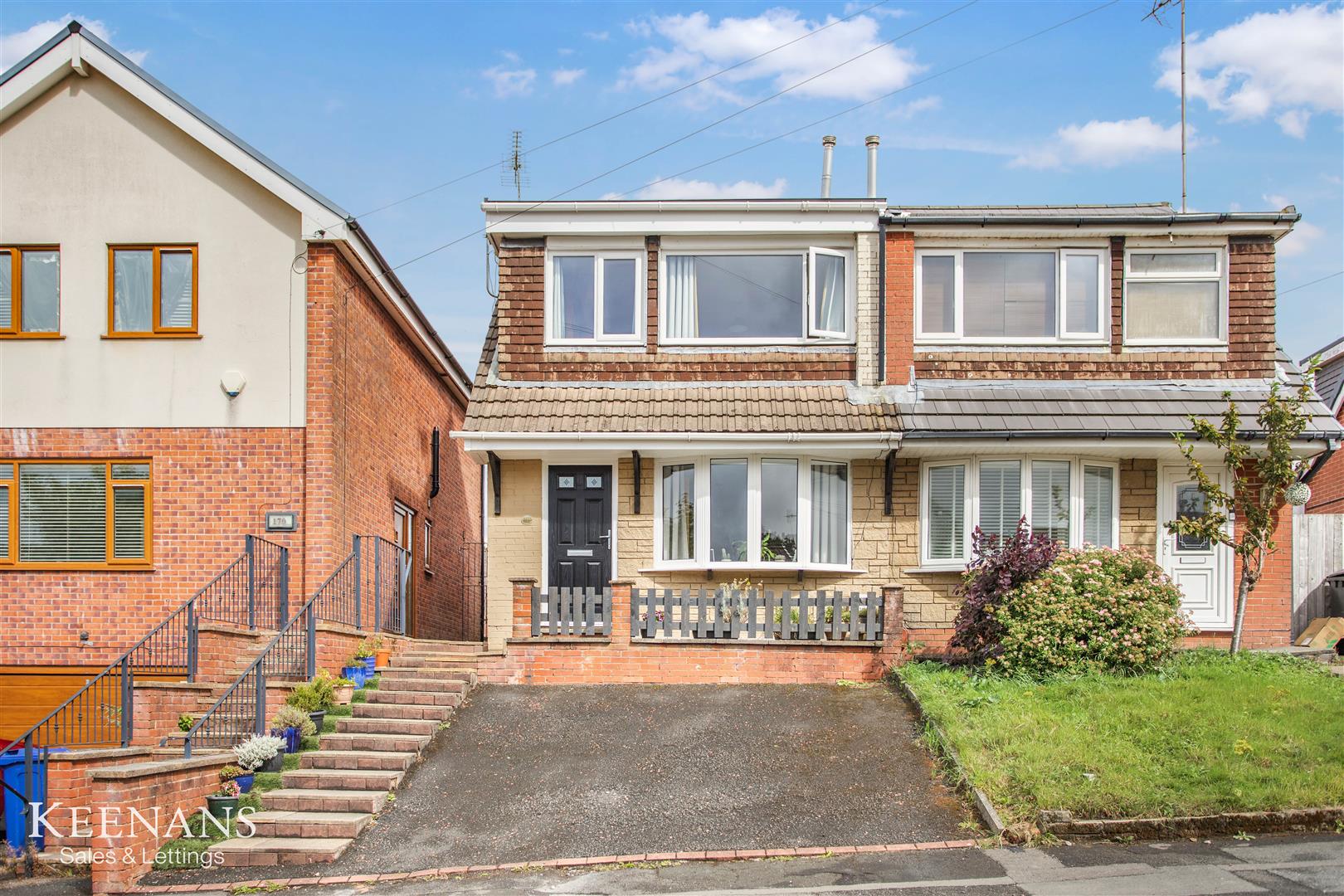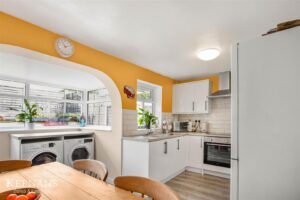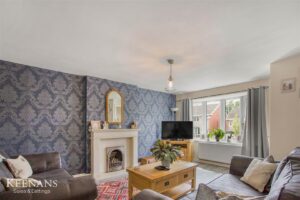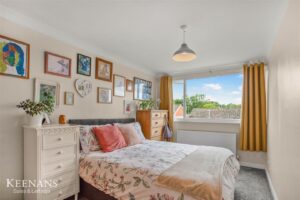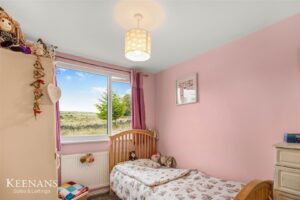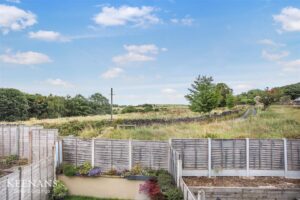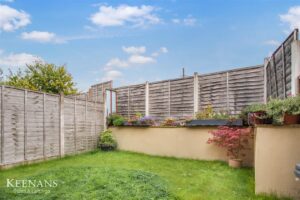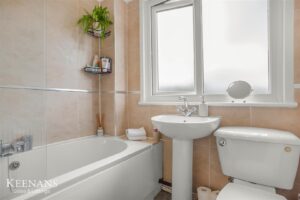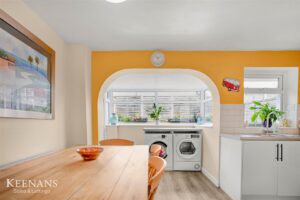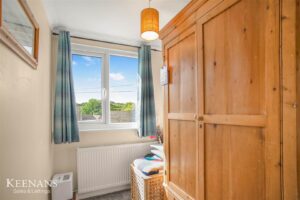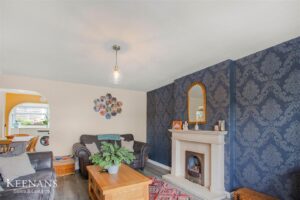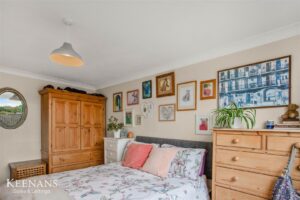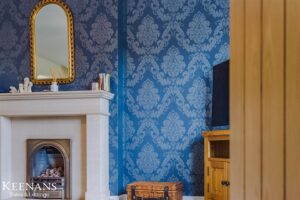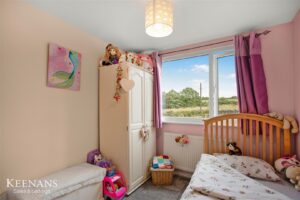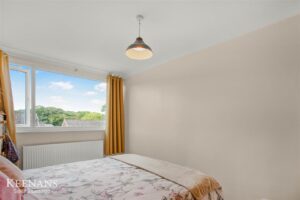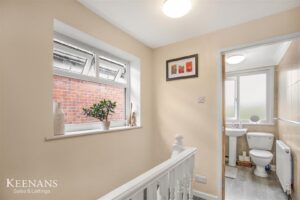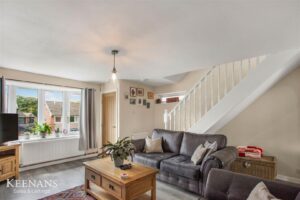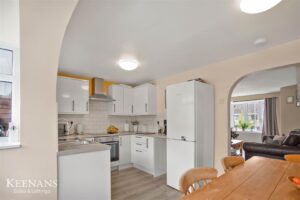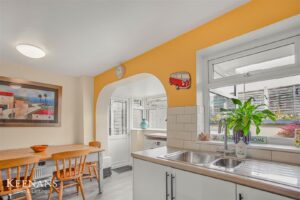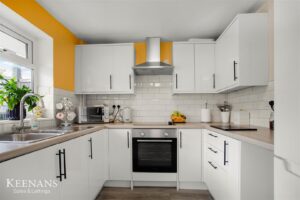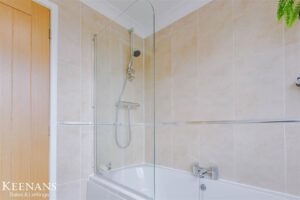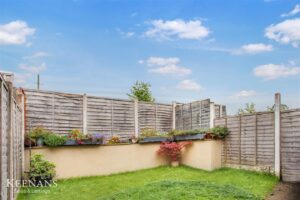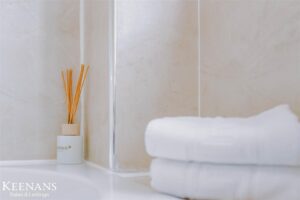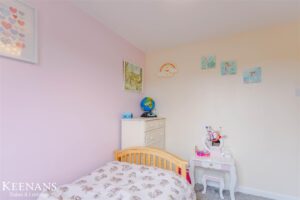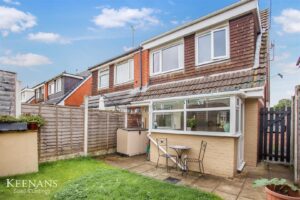THE PERFECT FAMILY HOME!
Located on Southwood Drive in Accrington, this spacious three-bedroom semi-detached family home offers a perfect blend of comfort and style. Upon entering, you are…
THE PERFECT FAMILY HOME!
Located on Southwood Drive in Accrington, this spacious three-bedroom semi-detached family home offers a perfect blend of comfort and style. Upon entering, you are welcomed by a lovely bright lounge, which features an open archway leading to a stunning contemporary kitchen. This inviting space is ideal for both relaxation and entertaining, making it the heart of the home.
The property boasts three generously sized bedrooms, providing ample space for family members or guests. The modern bathroom is well-appointed, ensuring convenience and style for everyday living.
Outside, the lovely laid-to-lawn rear garden presents a wonderful area for children to play or for hosting summer gatherings.
The house has undergone significant improvements, making it a modern and comfortable home. A new boiler and radiators throughout have been installed, ensuring efficient heating throughout the property. The new front door not only enhances the home’s curb appeal but also adds an element of security. Additionally, the new dormer roofs contribute to the property’s aesthetic charm while providing extra space and light. Safety and convenience have been prioritised with a full re-wire, which includes smoke alarms for peace of mind. The kitchen extension features a new flat roof, further enhancing the functionality of this vital space in the home.
Situated in a sought after location, this home is conveniently close to local schools, making it an excellent choice for families. With its appealing features and desirable setting, this property is sure to attract those seeking a comfortable and stylish family home in Accrington.
1.14m x 1.14m(3'9 x 3'9)
Composite double glazed frosted entrance door, central heating radiator, storage, tiled floor and door to reception room.
4.83m x 4.45m(15'10 x 14'7)
UPVC double glazed bow window, central heating radiator, living flame gas cire, marble effect hearth and surround, wood effect flooring, stairs to first floor and open access to kitchen.
4.42m x 3.94m(14'6 x 12'11)
UPVC double glazed window, UPVC double glazed box window, central heating radiator, smoke alarm, wall and base units, wood effect worktops, one and half bowl stainless steel sink with draining board and mixer tap, integrated oven, four ring electric hob, extractor hood, space for fridge freezer, plumbing for washing machine, wood effect flooring and UPVC double glazed door to rear.
2.18m x 1.88m(7'2 x 6'2)
UPVC double glazed window, smoke alarm, loft access (boarded) and doors to three bedrooms and bathroom.
4.32m x 2.59m(14'2 x 8'6)
UPVC double glazed window, central heating radiator and coving.
2.97m x 2.44m(9'9 x 8')
UPVC double glazed window and central heating radiator.
3.10m x 1.73m(10'2 x 5'8)
UPVC double glazed window, central heating radiator, coving and over stairs storage.
1.93m x 1.85m(6'4 x 6'1)
UPVC double glazed frosted window, central heating radiator, coving, dual flush WC, pedestal wash basin and mixer tap, panel bath with mixer tap and direct feed shower over, tiled elevation and wood effect flooring.
Steps and tarmac area.
Laid to lawn garden and paving.
7 Blackburn Road, Accrington, BB5 1HF.
