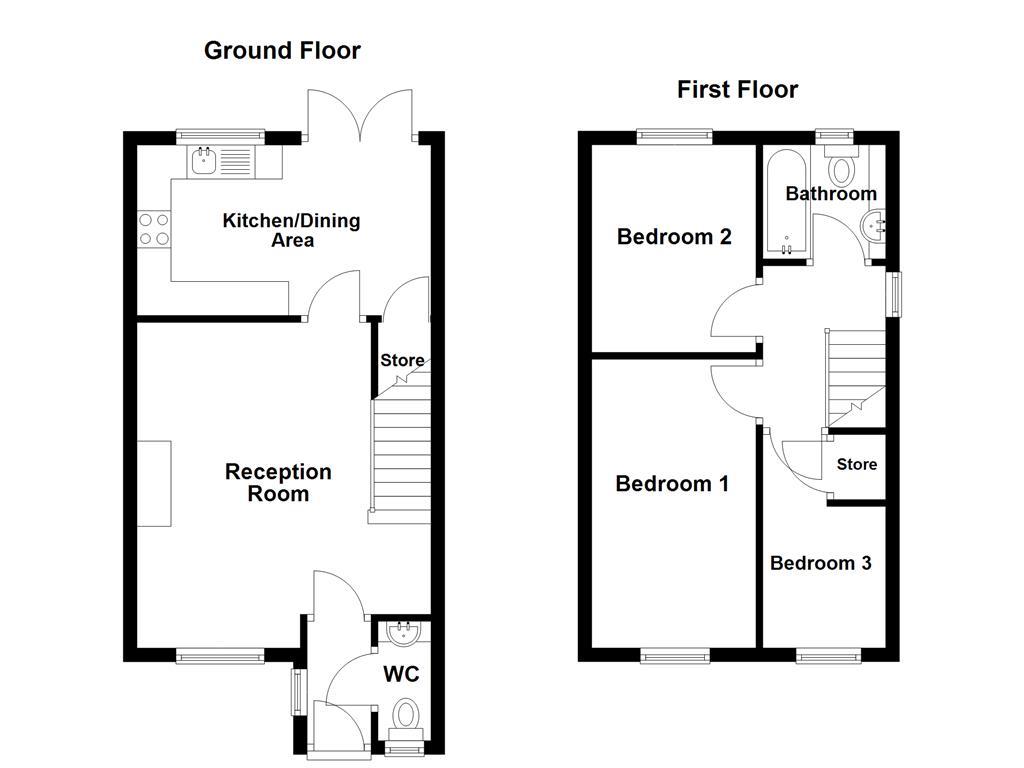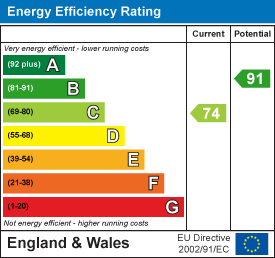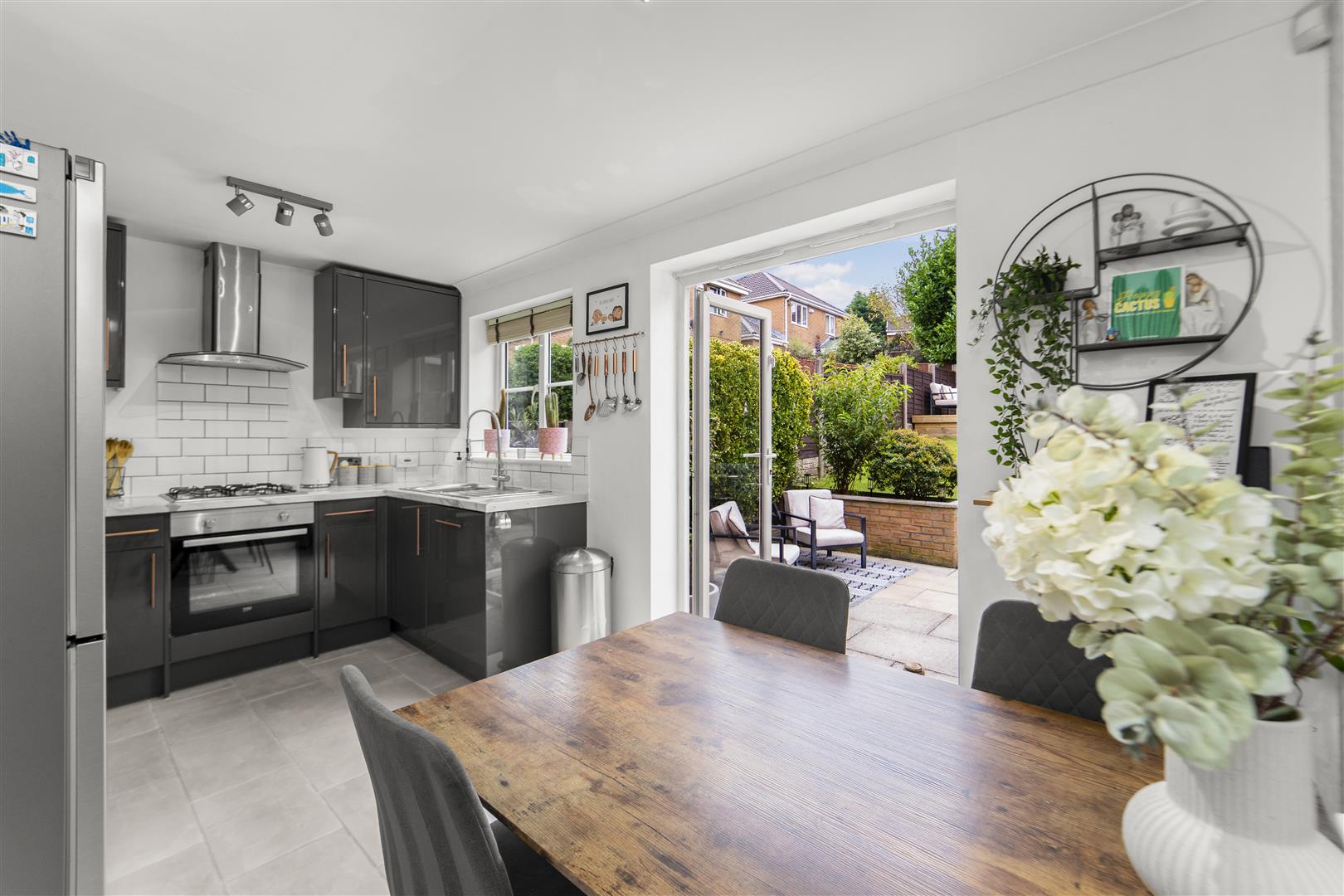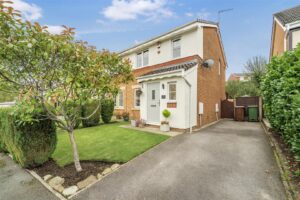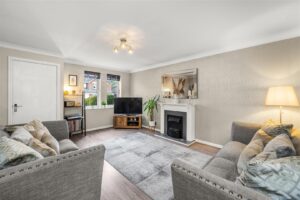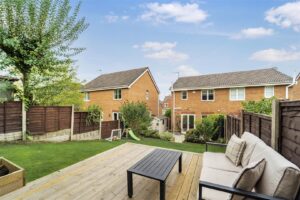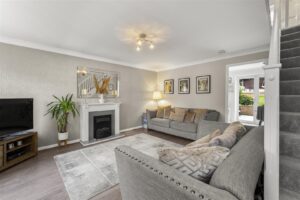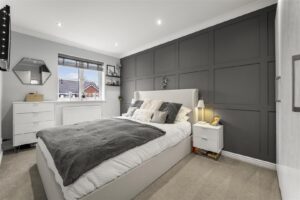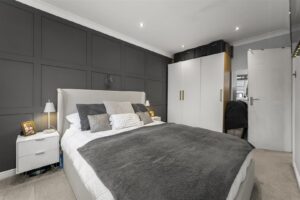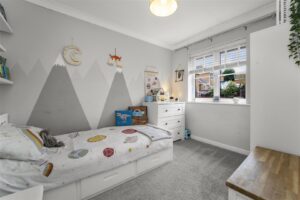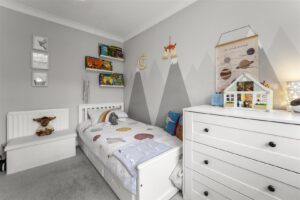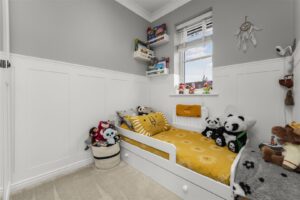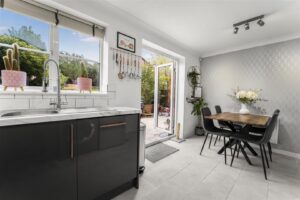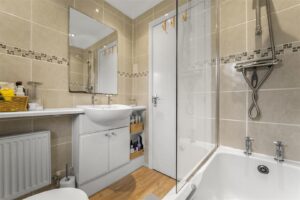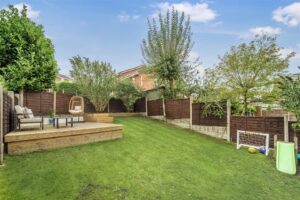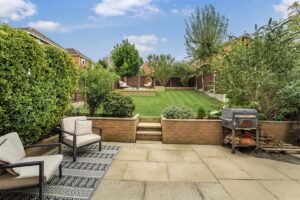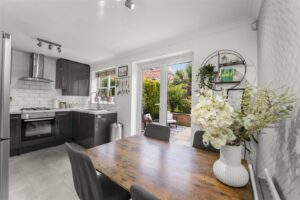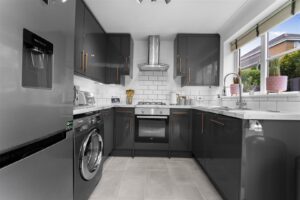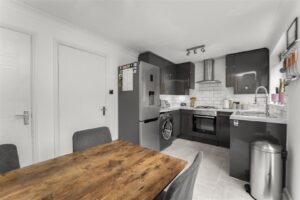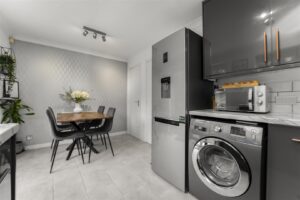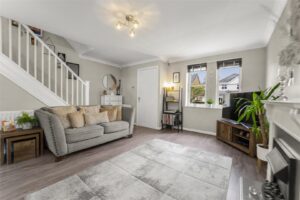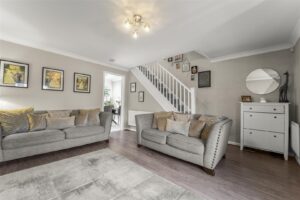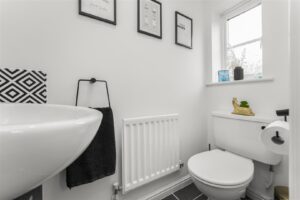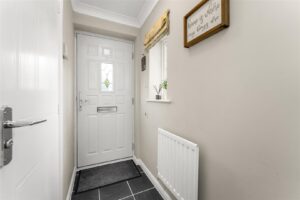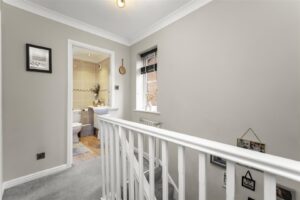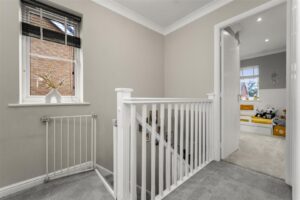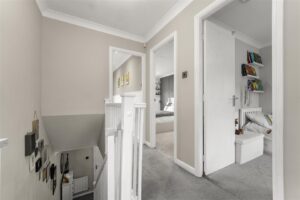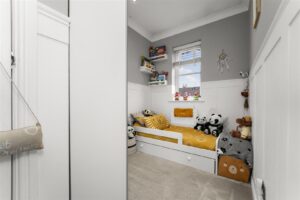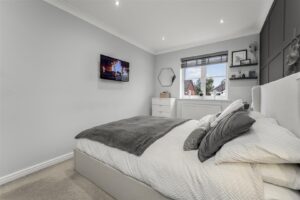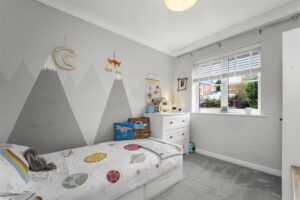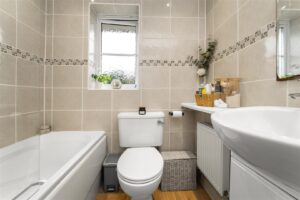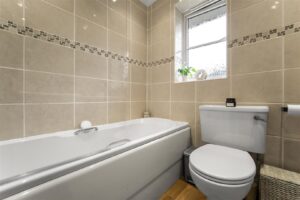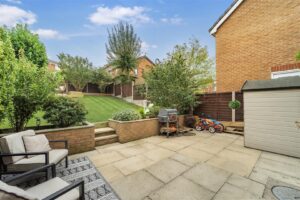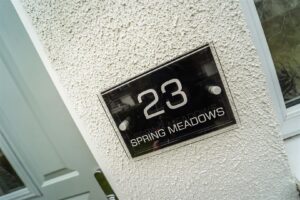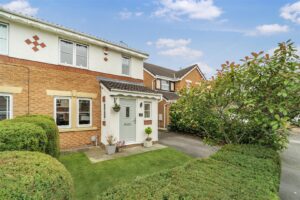A BEAUTIFUL THREE BEDROOM FAMILY HOME WITH A GENEROUS GARDEN
Nestled in the charming area of Spring Meadows, Clayton Le Moors, this beautifully presented three-bedroom semi-detached family home…
A BEAUTIFUL THREE BEDROOM FAMILY HOME WITH A GENEROUS GARDEN
Nestled in the charming area of Spring Meadows, Clayton Le Moors, this beautifully presented three-bedroom semi-detached family home is a true gem. Perfectly suited for a growing family, the property boasts off-road parking, ensuring convenience for you and your guests. The generous rear garden offers a delightful outdoor space, ideal for children to play or for hosting summer gatherings.
Inside, the home features modern and stylish decor, allowing you to move straight in without the need for any immediate renovations. Each room is thoughtfully designed to create a warm and inviting atmosphere, making it a perfect sanctuary for family life.
The location is particularly advantageous, with excellent access to local schools, making the morning school run a breeze. Additionally, the property is well-connected to commuter routes, providing easy access to nearby towns and cities for those who travel for work.
This lovely home in Clayton Le Moors is not just a property; it is a place where memories can be made and cherished. If you are searching for your dream home in a friendly community, this is an opportunity not to be missed.
For the latest upcoming properties, make sure you are following our Instagram @keenans.ea and Facebook @keenansestateagents
1.75m x 0.94m(5'9 x 3'1)
Double glazed front door, UPVC double glazed frosted window, central heating radiator, coving, smoke detector, tiled flooring, doors leading to reception room and WC.
1.75m x 0.79m(5'9 x 2'7)
UPVC double glazed frosted window, central heating radiator, low basin WC, vanity top wash basin with traditional taps, coving and tiled flooring.
4.78m x 4.42m(15'8 x 14'6)
UPVC double glazed window, two central heating radiators, coving, smoke detector, electric fire, television point, wood effect flooring, door to kitchen/dining area and stairs to first floor.
4.42m x 2.51m(14'6 x 8'3)
UPVC double glazed window, central heating radiator, range of high gloss wall and base units with laminate work surfaces, integrated oven with four ring gas hob and extractor hood, tiled splashback, stainless steel sink and drainer with mixer tap, plumbing for washing machine, space for fridge freezer, integrated dishwasher, enclosed boiler, coving, tiled flooring and UPVC double glazed French doors to rear.
UPVC double glazed window, coving, doors leading to three bedrooms and bathroom.
4.24m x 2.54m(13'11 x 8'4)
UPVC double glazed window, central heating radiator, coving, spotlights and wood panelled elevation.
3.07m x 2.54m(10'1 x 8'4)
UPVC double glazed window, central heating radiator, coving and loft access.
3.12m x 1.78m(10'3 x 5'10)
UPVC double glazed window, central heating radiator, coving, part wood panelled elevation and over stairs storage.
1.83m x 1.68m(6'0 x 5'6)
UPVC double glazed frosted window, central heating radiator, low basin WC, vanity top wash basin with traditional taps, panel bath with traditional taps and overhead direct feed shower, coving, spotlights, tiled elevations, extractor fan and wood effect flooring.
Enclosed garden with laid to lawn, paved patio, decking and bedding areas.
Laid to lawn garden, bedding areas and driveway.
7 Blackburn Rd, Accrington, BB5 1HF.
