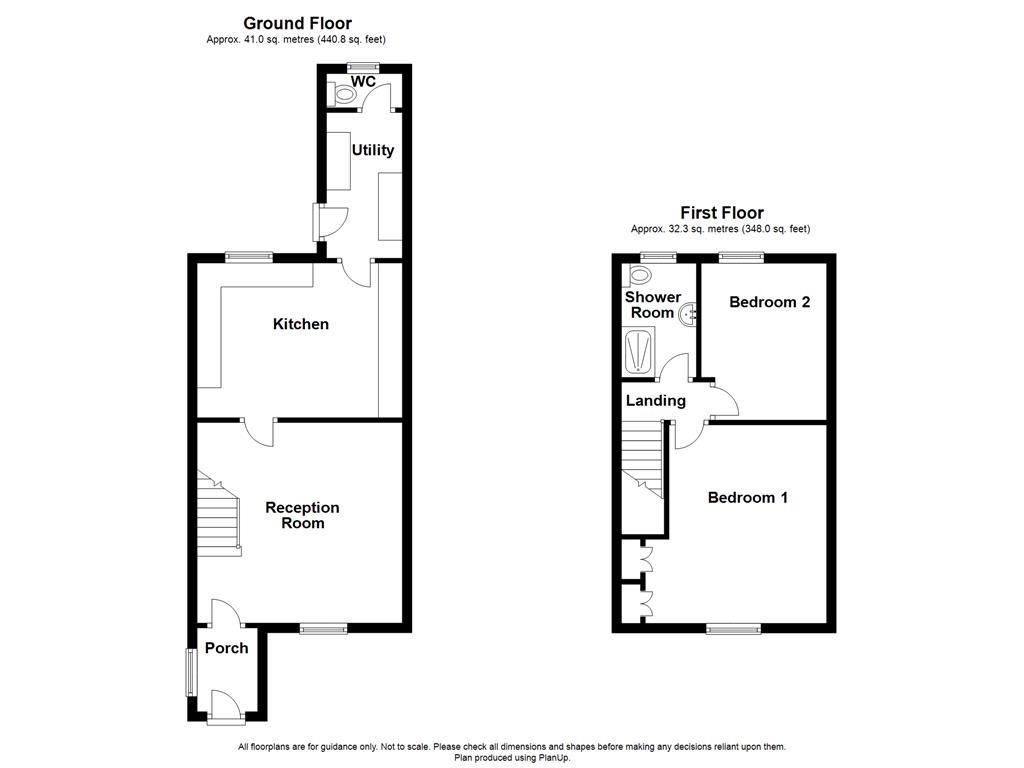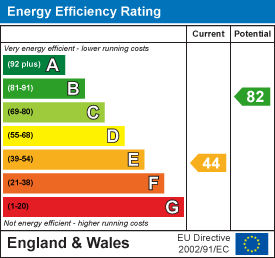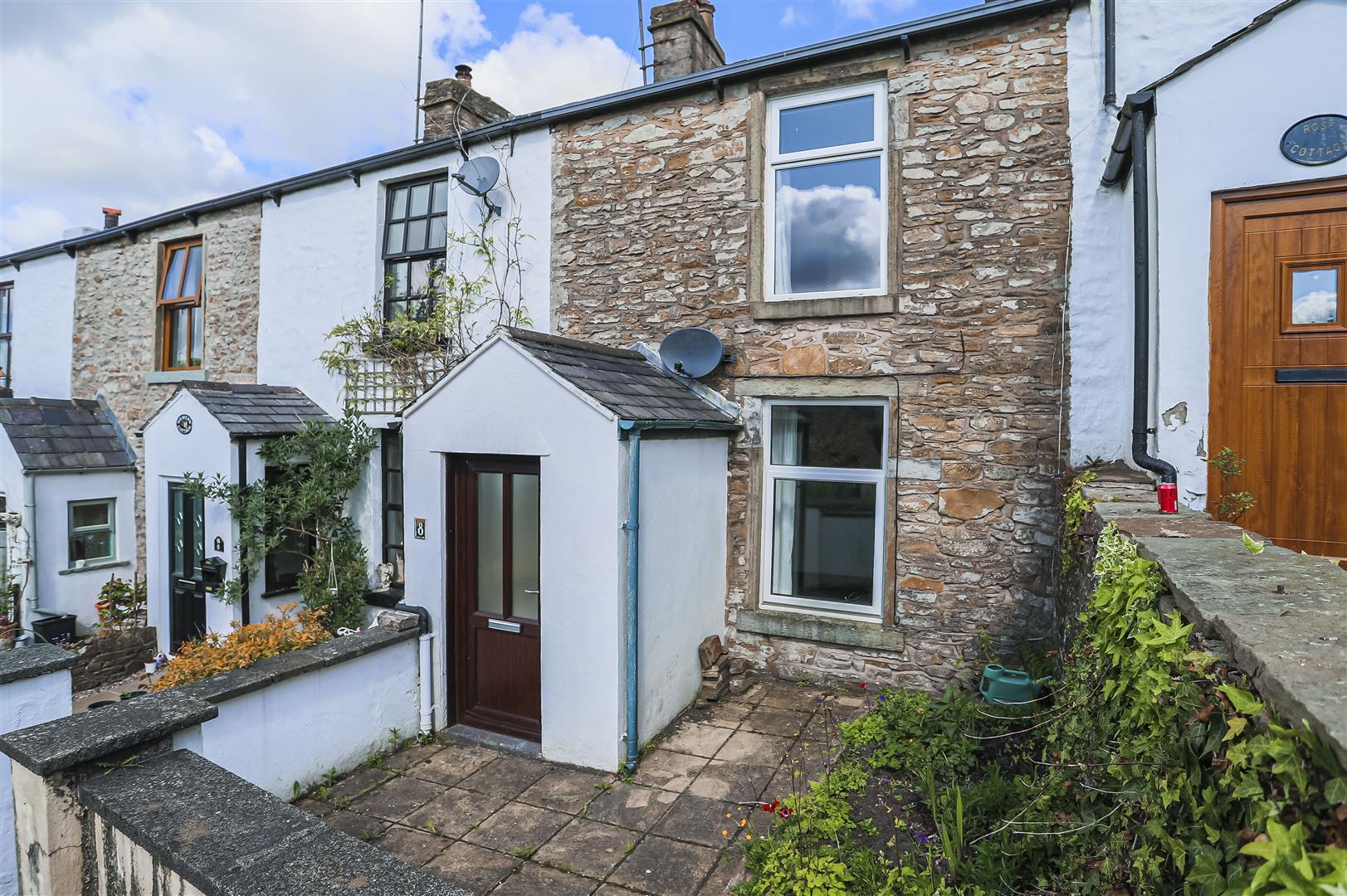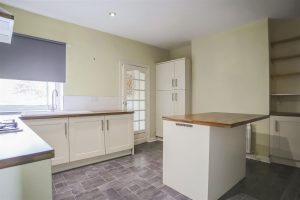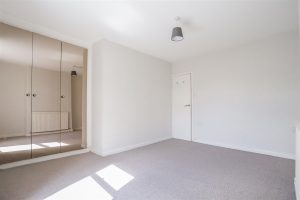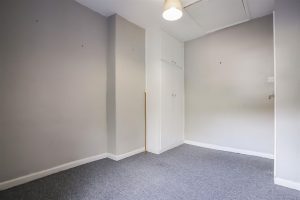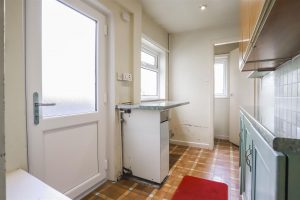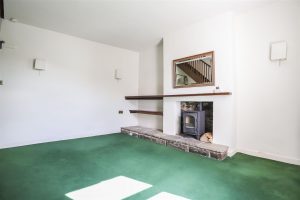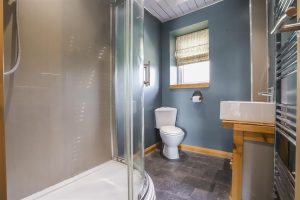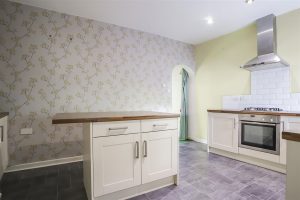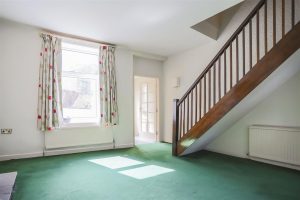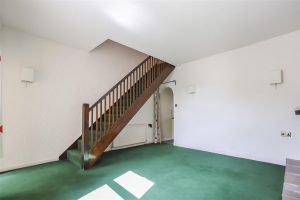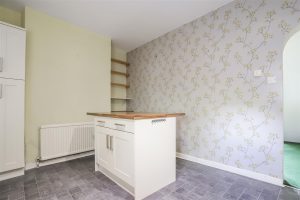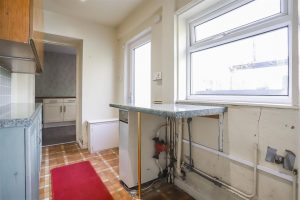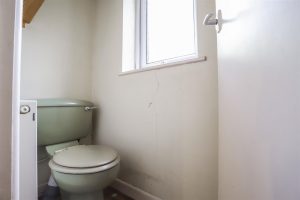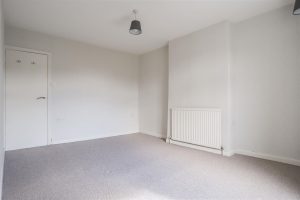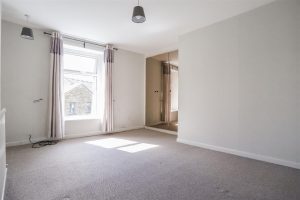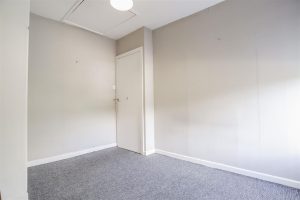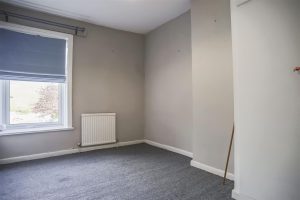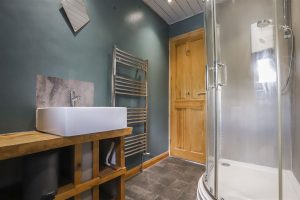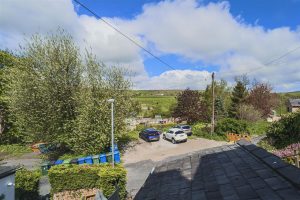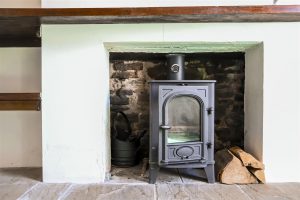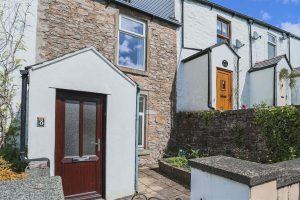A TWO BEDROOM PROPERTY IS AN IDYLLIC LOCATION OF ROSSENDALE
Keenans are proud to bring to the market this bright two bedroom property in a sought after area…
A TWO BEDROOM PROPERTY IS AN IDYLLIC LOCATION OF ROSSENDALE
Keenans are proud to bring to the market this bright two bedroom property in a sought after area of Rossendale. surrounded by countryside walks, this beautiful property is ideally suited to a first time buyer, small family or couple. Located just a short distance from major commuter routes to Manchester, Bury and Rawtenstall, whilst also being close to well regarded schools and local amenities.
The property comprises briefly, to the ground floor; entrance to the porch which has a door to the living room. The living room has stairs to the first floor and a door providing access to the kitchen. The kitchen is fitted with wall and base units and has a door leading to the utility room which provides access to the WC and to the rear garden.
To the first floor there is a landing with access to two bedrooms and a three piece shower room suite.
Externally, to the rear of the property there is an enclosed paved yard with a gate to a shared access road. To the front of the property there is an enclosed paved garden.
View early to avoid disappointment! Contact our Rossendale team for further information or to arrange a viewing. For the latest upcoming properties make sure you follow our socials on instagram @keenans.ea and facebook @keenansestateagents
1.75m x 1.27m(5'9 x 4'2)
UPVC double glazed front entrance door, UPVC double glazed window, central heating radiator and door to the reception room.
4.29m x 4.19m(14'1 x 13'9)
UPVC double glazed window, central heating radiator, log burning stove, television point, smoke alarm, stairs to the first floor and door to the kitchen.
4.22m x 3.23m(13'10 x 10'7)
UPVC double glazed window, central heating radiator, range of wall and base units with wood effect surfaces, ceramic one and a half bowl sink with drainer and mixer tap, island with breakfast bar, oven with four ring gas hob, extractor hood, under counter fridge, spotlights, laminate flooring and door to the utility.
3.28m x 1.57m(10'9 x 5'2)
UPVC double glazed window, range of wall and base units with laminate surfaces, plumbing for washing machine, space for dryer, spotlights, laminate flooring, door to the WC and UPVC double glazed door to the rear.
1.60m x 0.71m(5'3 x 2'4)
UPVC double glazed window, central heating radiator, low basin WC and laminate flooring.
1.80m x 0.81m(5'11 x 2'8)
Doors to two bedrooms and shower room.
4.22m x 3.96m(13'10 x 13')
UPVC double glazed window, central heating radiator, fitted wardrobes and television point.
3.28m x 2.54m(10'9 x 8'4)
UPVC double glazed window, central heating radiator, fitted wardrobes and loft access.
2.39m x 1.57m(7'10 x 5'2)
UPVC double glazed frosted window, central heating towel rail, dual flush WC, vanity top wash basin, electric feed shower unit, spotlights and laminate flooring.
Enclosed paved yard.
75 Bank St, Rawtenstall, Rossendale, BB4 7QN.
