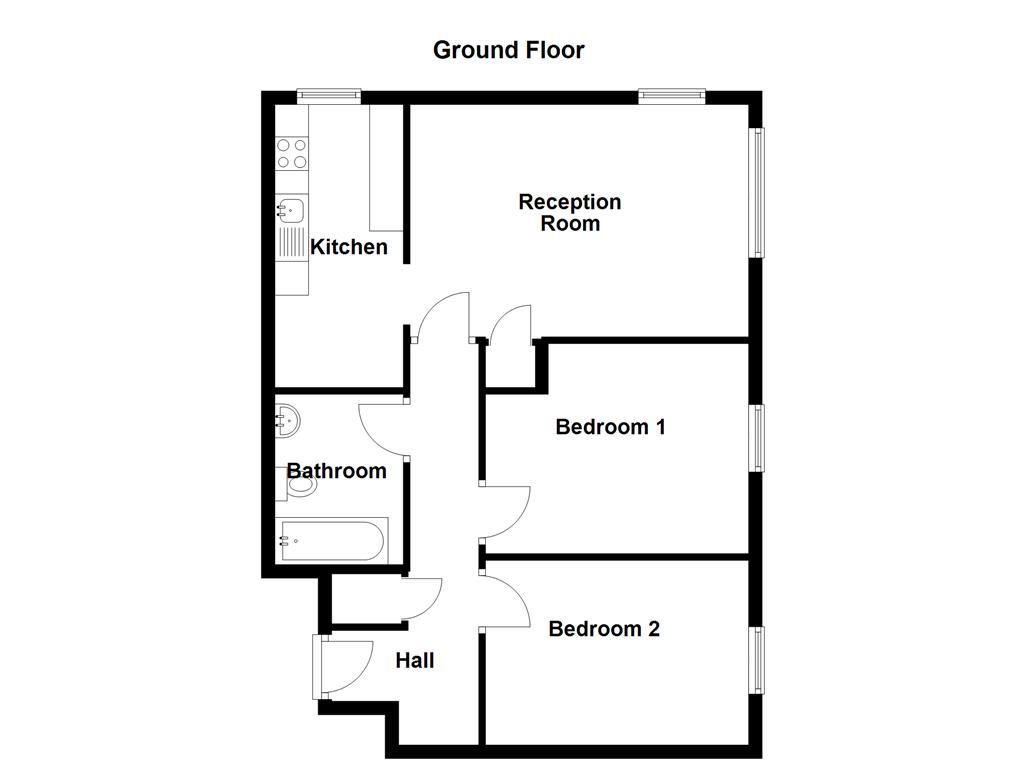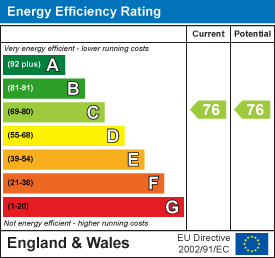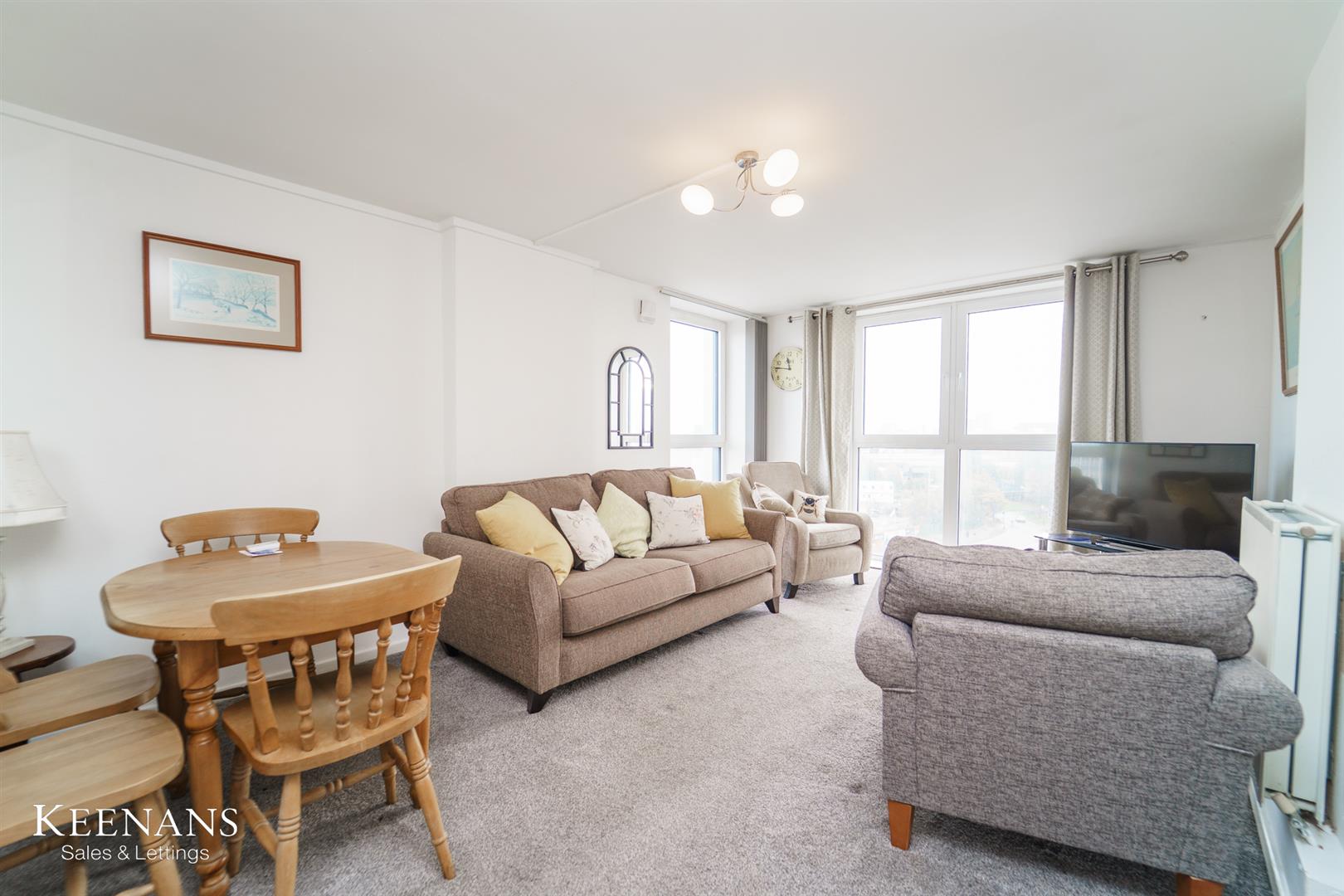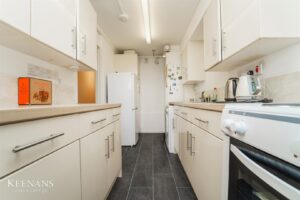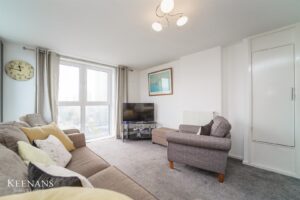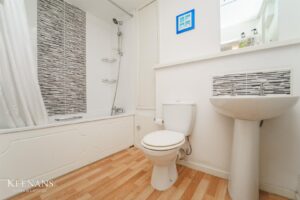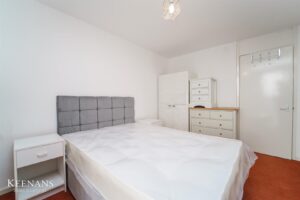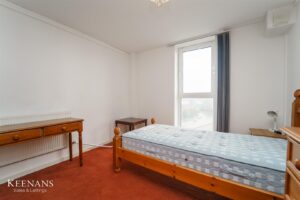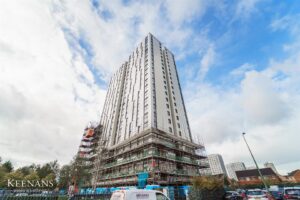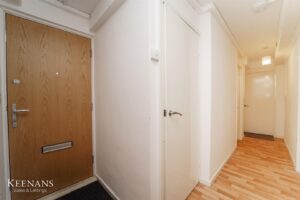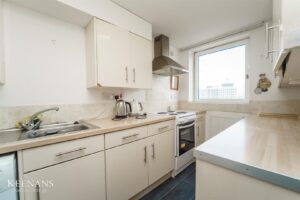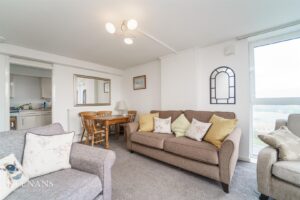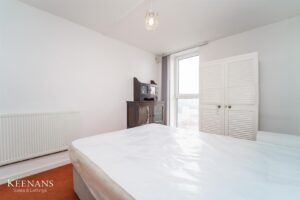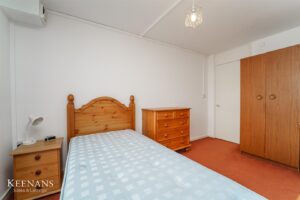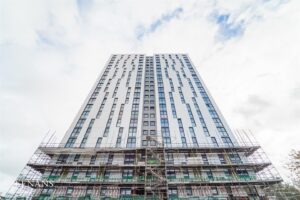TWO-BEDROOM FLAT IN MANCHESTER
We welcome this charming flat located in the desirable area of Spruce Court, Salford to the rental market. Located on the 7th floor this…
TWO-BEDROOM FLAT IN MANCHESTER
We welcome this charming flat located in the desirable area of Spruce Court, Salford to the rental market. Located on the 7th floor this delightful property boasts two generous double bedrooms, providing ample space for relaxation and rest. The flat features a spacious and well-lit reception room that seamlessly flows into the kitchen area, creating an inviting atmosphere perfect for both entertaining guests and enjoying quiet evenings at home.
One of the standout features of this flat is the stunning views it offers, particularly at night when the city lights create a magical backdrop. This picturesque setting enhances the overall appeal of the property, making it a wonderful place to unwind after a long day.
The flat is well-suited for individuals or small families seeking a comfortable living space in a vibrant community. With its convenient layout and modern amenities, this property presents an excellent opportunity for those looking to make Salford their home.
Do not miss the chance to experience the charm and comfort this flat has to offer. It is a perfect blend of style, space, and location, making it an ideal choice for your next rental home
To book your viewing or for more information please contact our Lettings team at your earliest convenience. For the latest upcoming properties, make sure you are following our Instagram @keenans.ea and Facebook @keenansestateagents.
5.94m x 0.86m(19'6 x 2'10)
Hardwood entrance door from communal hall, central heating radiator, smoke alarm, wood effect flooring and doors to reception room, two bedrooms and bathroom.
5.03m x 3.45m(16'6 x 11'4)
Two UPVC double glazed window, two central heating radiators, smoke alarm, storage cupboard and open access to kitchen.
4.19m x 1.91m(13'9 x 6'3)
UPVC double glazed window, central heating radiator, wall and base units, wood effect worktops, tiled splash backs, stainless steel sink with draining board and mixer tap, freestanding electric cooker, extractor hood, space for fridge freezer, pluming for washing machine and wood effect flooring.
3.89m x 2.74m(12'9 x 9')
UPV double glazed window and central heating radiator.
3.91m x 3.12m(12'10 x 10'3)
UPVC double glazed window and central heating radiator.
2.54m x 1.63m(8'4 x 5'4)
Central heating radiator, dual flush WC, pedestal wash basin with traditional taps, tiled splash back, panel bath with mixer tap and rinse head, part tiled elevation and wood effect flooring.
Communal gardens and parking.
