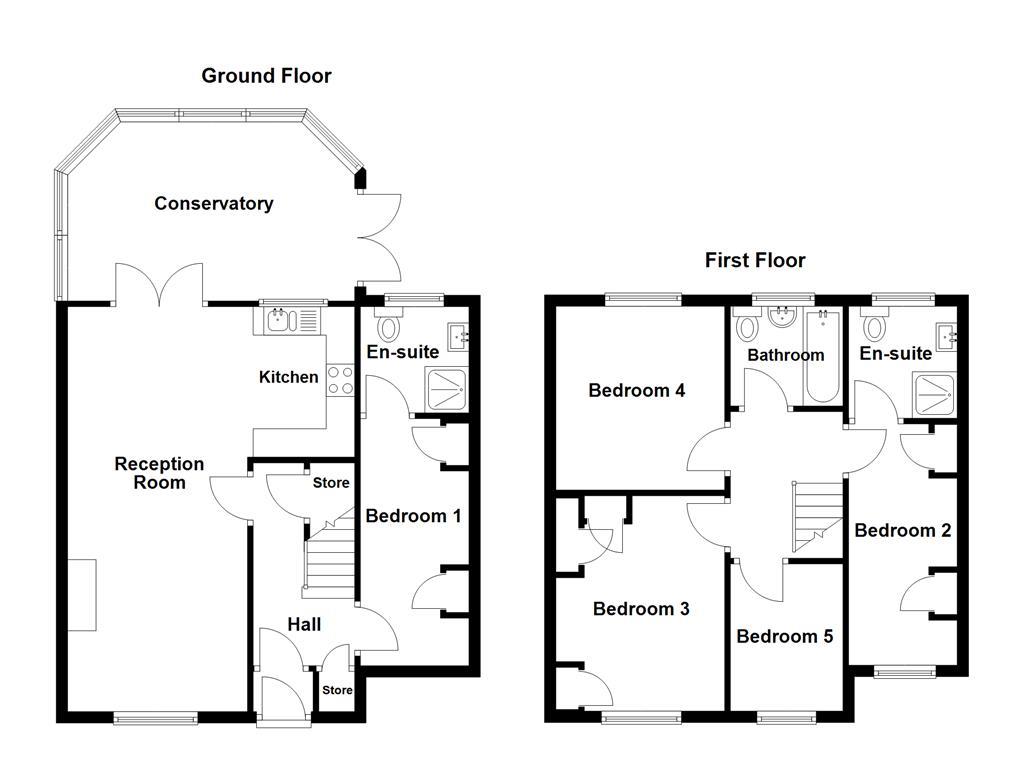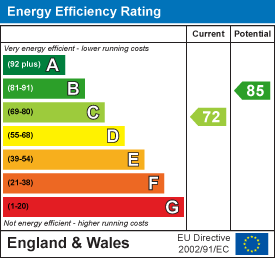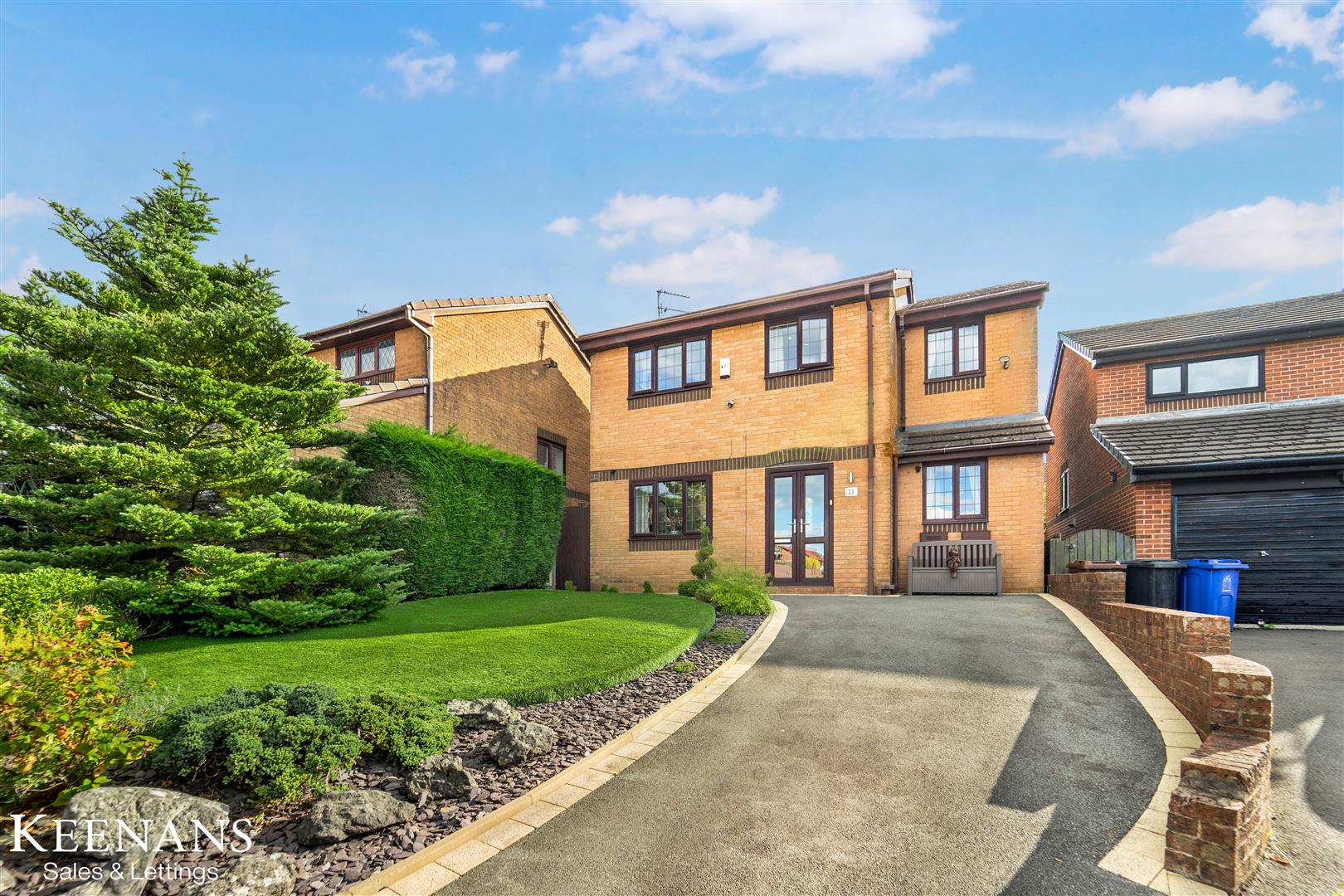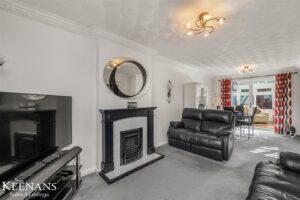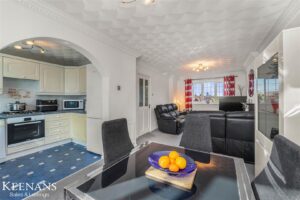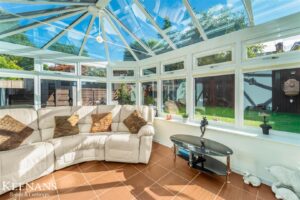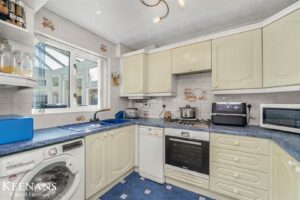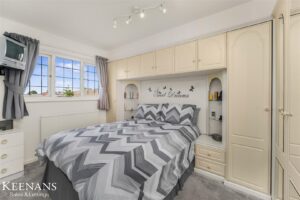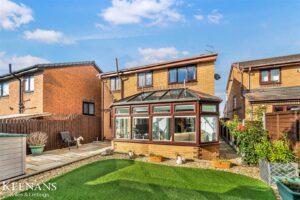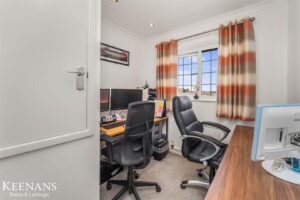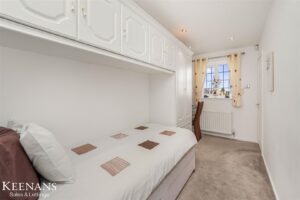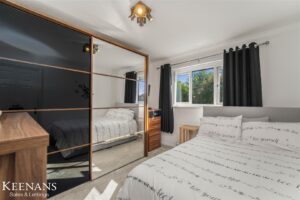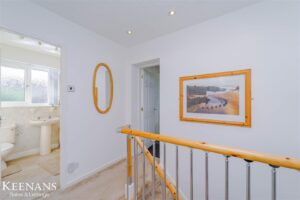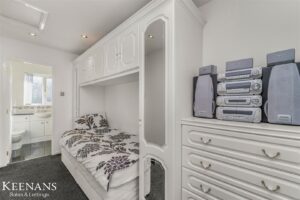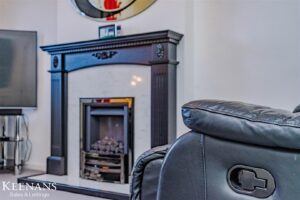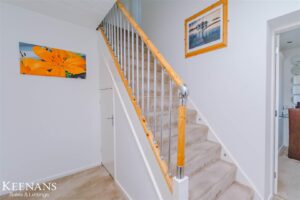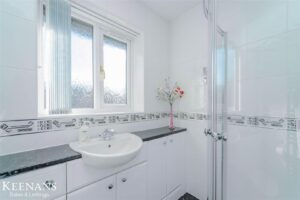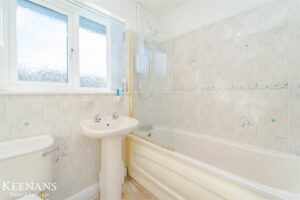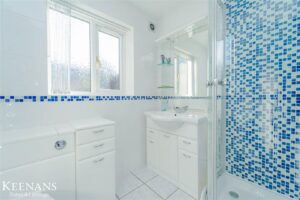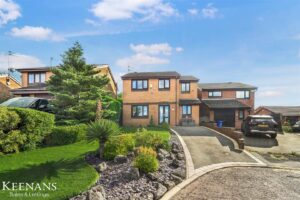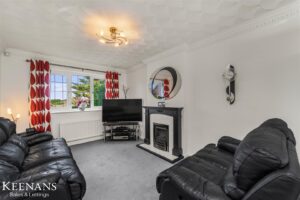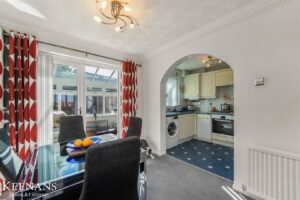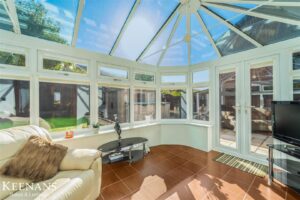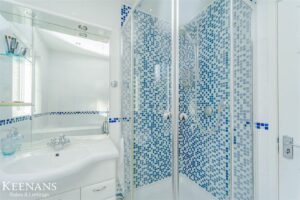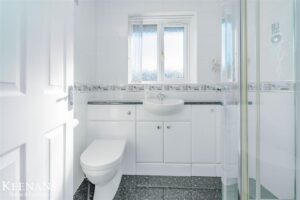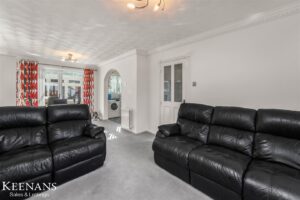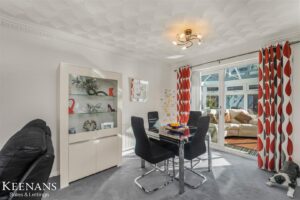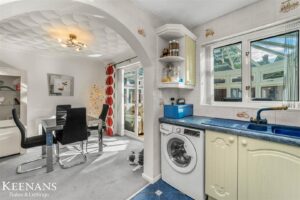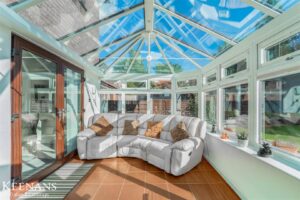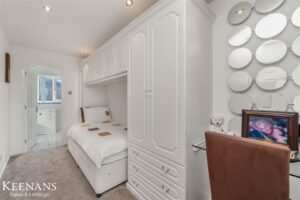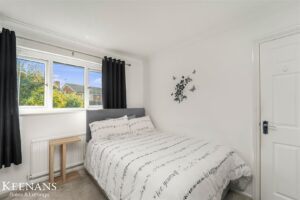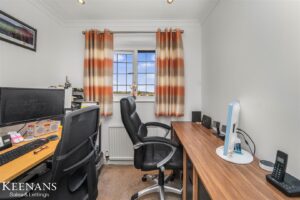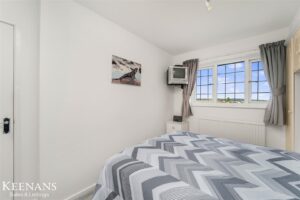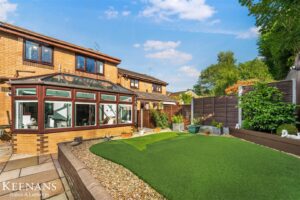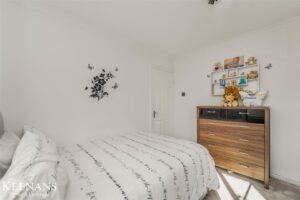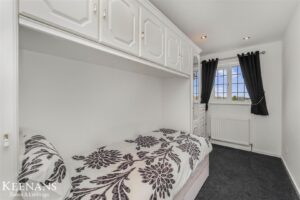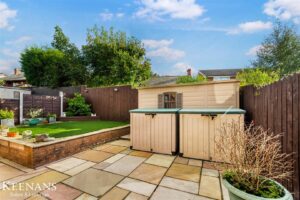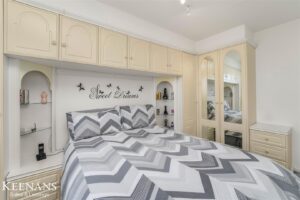THE PERFECT FAMILY HOME
Presenting St. Oswalds Close in Blackburn, this impressive detached five-bedroom family home offers a perfect blend of space, comfort, and modern living. The property…
THE PERFECT FAMILY HOME
Presenting St. Oswalds Close in Blackburn, this impressive detached five-bedroom family home offers a perfect blend of space, comfort, and modern living. The property has been thoughtfully extended to create a spacious open-plan lounge and dining area, which features an elegant archway leading to the kitchen. The bright French doors open up to a delightful conservatory, a wonderful sun trap that overlooks the stunning landscaped garden, making it an ideal spot for relaxation and entertaining.
The exterior of the home boasts a generous driveway, providing ample off-road parking for at least three vehicles, ensuring convenience for family and guests alike. Inside, the master bedroom is a true retreat, complete with an en-suite bathroom for added privacy. Additionally, there is a guest room on the ground floor, also featuring an en-suite, perfect for visitors or family members who prefer easy access.
The property further benefits from a shed in the rear garden, equipped with electricity, offering extra storage space for gardening tools or outdoor equipment. Set back on a quiet cul-de-sac, this home enjoys a peaceful location while still being conveniently close to local amenities and transport links.
This extended family home is a rare find, combining spacious living areas with a beautiful outdoor space, making it an excellent choice for those seeking a comfortable and stylish residence in Blackburn.
1.17m x 0.71m(3'10 x 2'4)
UPVC double glazed frosted front door, coving, spotlights and UPVC double glazed frosted door to hall.
3.56m x 1.78m(11'8 x 5'10)
Central heating radiator, spotlights, doors leading to reception room, bedroom one, under stairs storage and stairs to first floor.
7.39m x 3.18m(24'3 x 10'5)
UPVC double glazed leaded window, three central heating radiators, coving, gas fire with marble surround, television point, open arch to kitchen and UPVC double glazed French doors to conservatory.
2.87m x 2.08m(9'5 x 6'10)
UPVC double glazed window, range of wood panel wall and base units with laminate work surfaces, tiled splashback, composite one and a half bowl sink and drainer with mixer tap, integrated oven with four ring gas hob, space for fridge freezer, plumbing for washing machine, plumbing for dishwasher and tiled flooring.
4.80m x 3.15m(15'9 x 10'4)
UPVC double glazed windows, tiled flooring and UPVC double glazed French doors to rear.
4.34m x 1.91m(14'3 x 6'3)
UPVC double glazed leaded window, central heating radiator, spotlights, fitted wardrobes and door to en suite.
1.91m x 1.88m(6'3 x 6'2)
UPVC double glazed frosted window, central heated towel rail, dual flush WC, vanity top wash basin with mixer tap, electric feed shower enclosed, LED illuminated mirror, tiled elevations, spotlights and tiled flooring.
2.57m x 2.01m(8'5 x 6'7)
Loft access, smoke detector, doors leading to four bedrooms and family bathroom.
3.96m x 1.91m(13'0 x 6'3)
UPVC double glazed leaded window, central heating radiator, loft access, spotlights, fitted wardrobes and door to en suite.
1.88m x 1.57m(6'2 x 5'2)
UPVC double glazed frosted window, central heated towel rail, dual flush WC, vanity top wash basin with mixer tap, electric feed shower enclosed, tiled elevations, spotlights, extractor fan and tiled flooring.
3.81m x 2.57m(12'6 x 8'5)
UPVC double glazed window, central heating radiator and fitted wardrobes.
3.23m x 3.02m(10'7 x 9'11)
UPVC double glazed window, central heating radiator and coving.
2.62m x 2.34m(8'7 x 7'8)
UPVC double glazed leaded window, central heating radiator, coving, spotlights and over stairs storage.
1.98m x 1.78m(6'6 x 5'10)
UPVC double glazed frosted window, central heating radiator, low basin WC, pedestal wash basin with traditional taps, panel bath with mixer tap and overhead electric feed shower, tiled elevations and picture rail.
Enclosed garden with Indian stone paving, artificial lawn, stone chippings and shed with electric.
Laid to lawn, stone chippings, bedding areas and paved driveway.
7 Blackburn Rd, Accrington, BB5 1HF.
