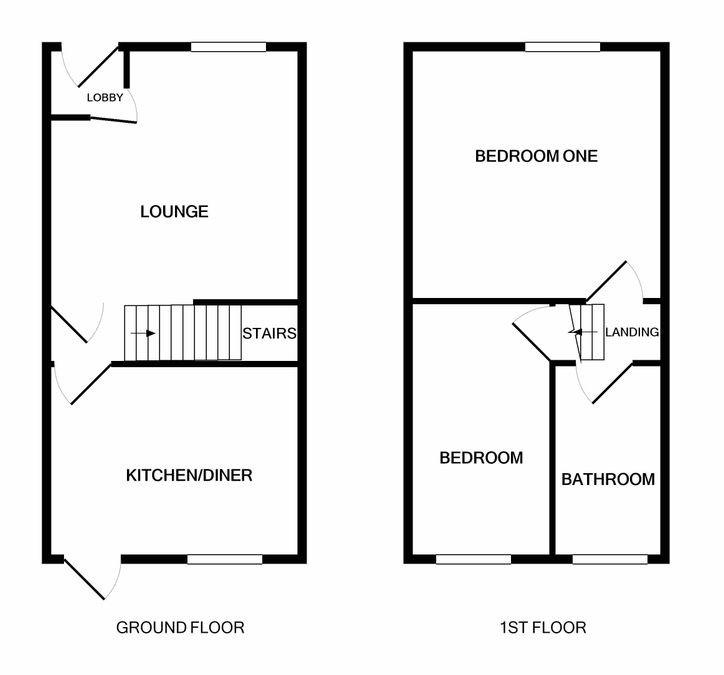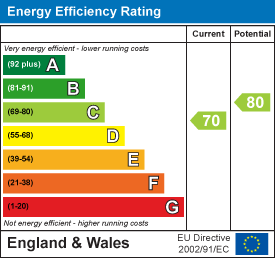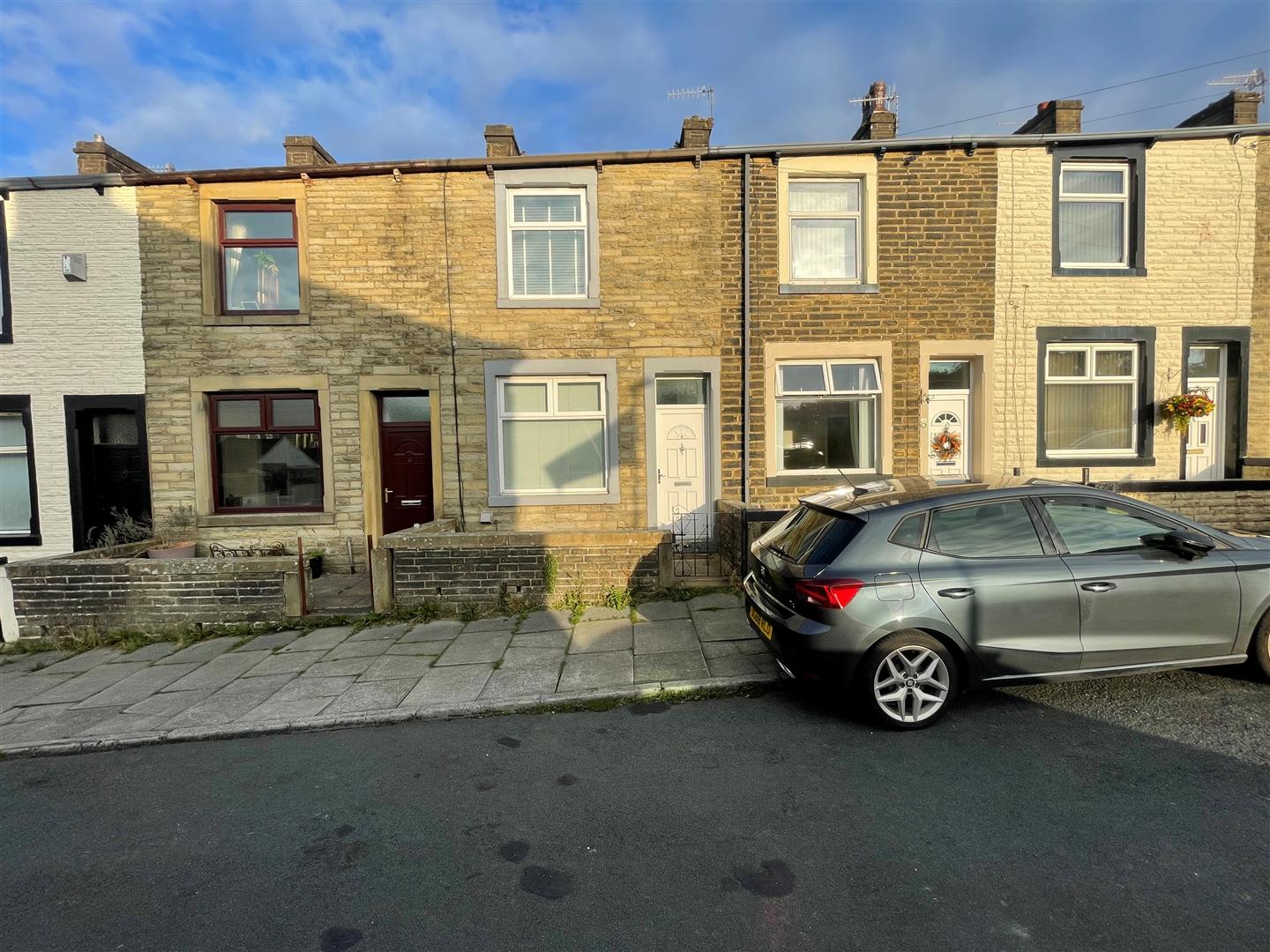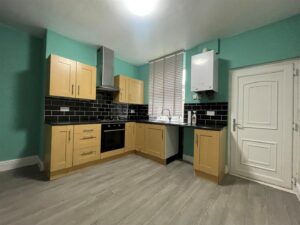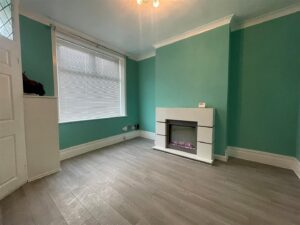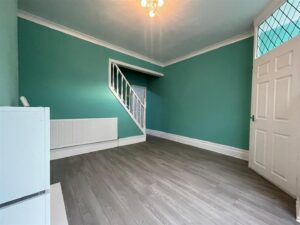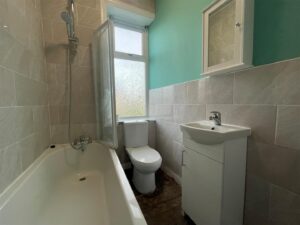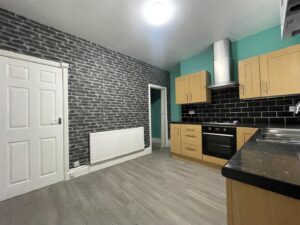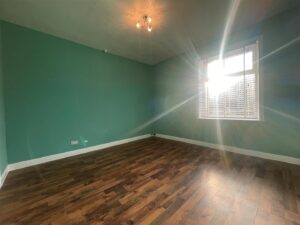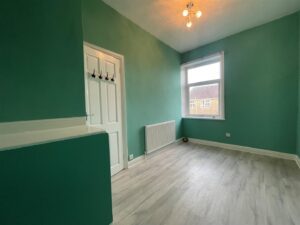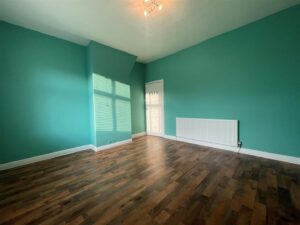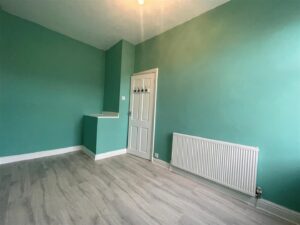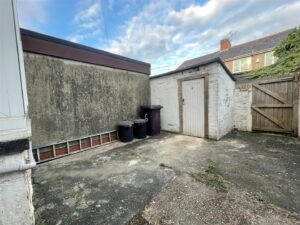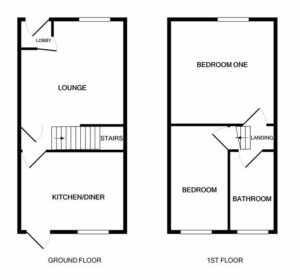TWO BEDROOM MID TERRACE PROPERTY
Keenans are delighted to offer for sale this well presented terrace property, located just-off Accrington Road. Well placed within walking distance of Rosegrove…
TWO BEDROOM MID TERRACE PROPERTY
Keenans are delighted to offer for sale this well presented terrace property, located just-off Accrington Road. Well placed within walking distance of Rosegrove amenities, with regular bus routes into Burnley town centre from nearby Accrington Road, and only a short distance by car from access onto both the A56 and M65 motorways, promoting complete freedom throughout the Northwest region.
A stone-built terrace property affording accommodation which will appeal to all tenants. The property has an attractive sized lounge and dining kitchen to the ground floor, and two well proportioned bedrooms to the first floor. A neat forecourt adds to the privacy with a good-sized enclosed yard to the rear which has a secure out house for storage,
With the property being completely renovated it will be ready for all types of tenants so contact Keenans Lettings at your earliest convenience!
UPVC double glazed entrance door and door to the lounge.
4.8 x 4(15'8ft x 13'1ft)
UPVC double glazed window, GCH radiator, wood effect flooring, stairs to the first floor, fitted metre cupboard, modern electric fire with decorative surround.
4 x 3.10(13'1ft x 10'2ft)
UPVC double glazed window, GCH radiator, a range of matching modern wall and base units with complementary work surfaces, integral oven, hob and extraction hood, one and a half bowl sink unit with mixer tap, wall mounted boiler, space for appliances, under stairs storage cupboard, wood effect flooring and UPVC door to the rear.
Doors to two bedrooms and bathroom.
4 x 3.8(13'1ft x 12'5ft)
UPVC double glazed window, GCH radiator and wood effect flooring.
4 x 2.4(13'1ft x 7'10ft)
UPVC double glazed window, GCH radiator and wood effect flooring.
2.10 x 1.40(6'10ft x 4'7ft)
UPVC double glazed frosted window, a three-piece suite in white comprising toilet, vanity sink and bath with shower attachment, part tiled elevations and tile effect flooring.
Forecourt with decorative stones.
A spacious enclosed yard with outbuilding providing useful storage and gate to the rear shared access.
21 Manchester Road, Burnley, BB11 1HG
