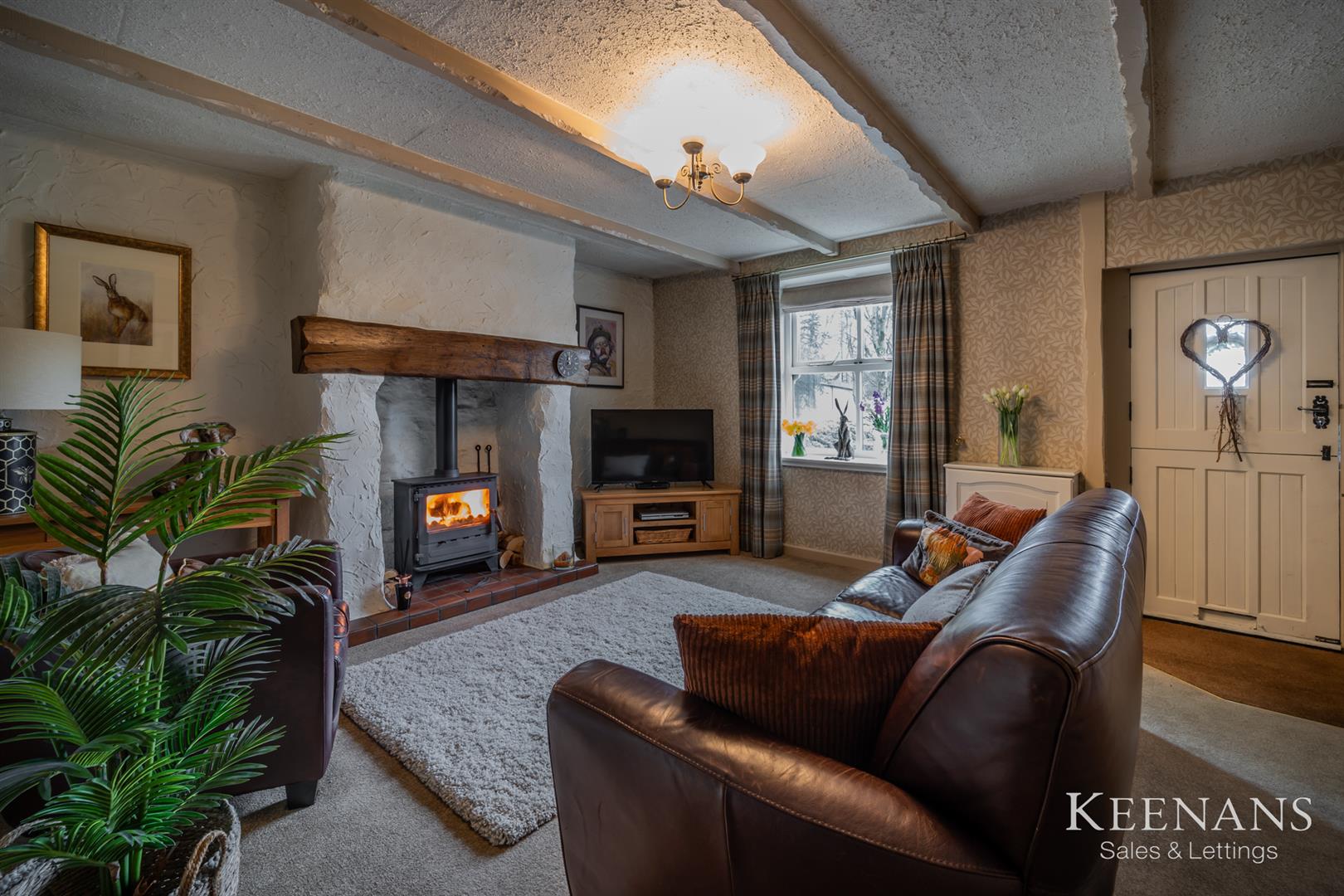A STUNNING, TWO BEDROOM, TERRACED COTTAGE
Nestled in the heart of Ramsbottom, this enchanting two bedroom cottage is proudly presented to the market. From the moment you step…
A STUNNING, TWO BEDROOM, TERRACED COTTAGE
Nestled in the heart of Ramsbottom, this enchanting two bedroom cottage is proudly presented to the market. From the moment you step through the inviting entrance, you’ll be captivated by its character and warmth. Each room exudes a sense of sleek, modern interiors that seamlessly marry old-world charm with contemporary design. The property commands a great location with easy access towards Bury, Rossendale and Manchester. This immaculate abode is tailor-made for a couple seeking a harmonious blend of comfort, style, and history. It’s more than a house; it’s a place where memories will flourish—a home waiting to embrace its new owners.
The property comprises briefly: entrance through a stable door to a gorgeously presented reception room with an abundance of character and charm. The reception room features a cosy multifuel burning stove and access to the dining room. The dining room has stairs leading to the first floor and open access to a fitted kitchen leading out to the rear garden. To the first floor is a landing with doors leading to two bedrooms and a three piece bathroom suite. Externally, the property offers a beautiful cottage garden with laid to lawn area, paved patio, bedding areas and a brick built outbuilding. The front has a bedding area with steps leading to the front entrance door.
For further information, or to arrange a viewing, please contact our Rossendale team at your earliest convenience. For the latest upcoming properties, make sure you are following our Instagram @keenans.ea and Facebook @keenansestateagents
4.42m x 4.22m(14'6 x 13'10)
Hardwood single glazed stable front door, hardwood double glazed window, central heating radiator, exposed beams, cast iron multifuel burning stove with terracotta tiled hearth and door to reception room two.
4.42m x 2.77m(14'6 x 9'1)
Hardwood double glazed window, central heating radiator, exposed beams, stairs to first floor, understairs storage and open access to kitchen.
3.96m x 2.36m(13 x 7'9)
UPVC double glazed window, hardwood double glazed window, mix of panel wall and base units, laminate worktops, freestanding oven with four ring electric hob and extractor hood, tiled splashbacks, composite one and a half bowl sink and drainer with mixer tap, plumbing for washing machine and dryer, space for dishwasher, integrated fridge, wood effect flooring and composite double glazed stable door to rear.
Loft access, doors leading to two bedrooms and bathroom.
4.45m x 3.12m(14'7 x 10'3)
Hardwood double glazed window, central heating radiator, dado rail and original fireplace.
2.74m x 1.93m(9 x 6'4)
Hardwood double glazed window, central heating radiator and wood effect flooring.
2.74m x 1.57m(9 x 5'2)
UPVC double glazed frosted window, central heated towel rail, low base WC, pedestal wash basin with traditional taps, panel bath with traditional taps and overhead electric feed shower, wood clad ceiling, part wood panel elevations, part tiled elevations and linen cupboard housing the boiler.
Enclosed garden with paved patio, laid to lawn, bedding areas and brick built outbuilding.
Bedding areas and steps to front entrance.
No.2 The Rock, Bury, BL9 0NT.


























