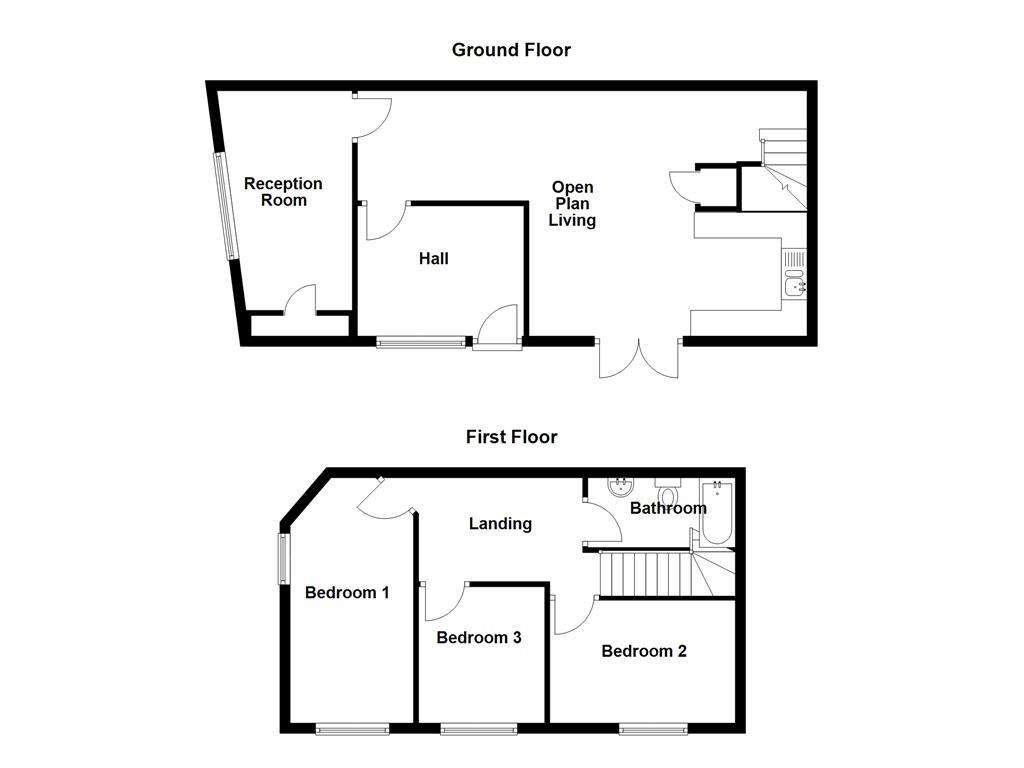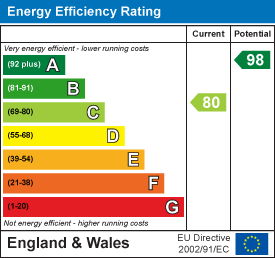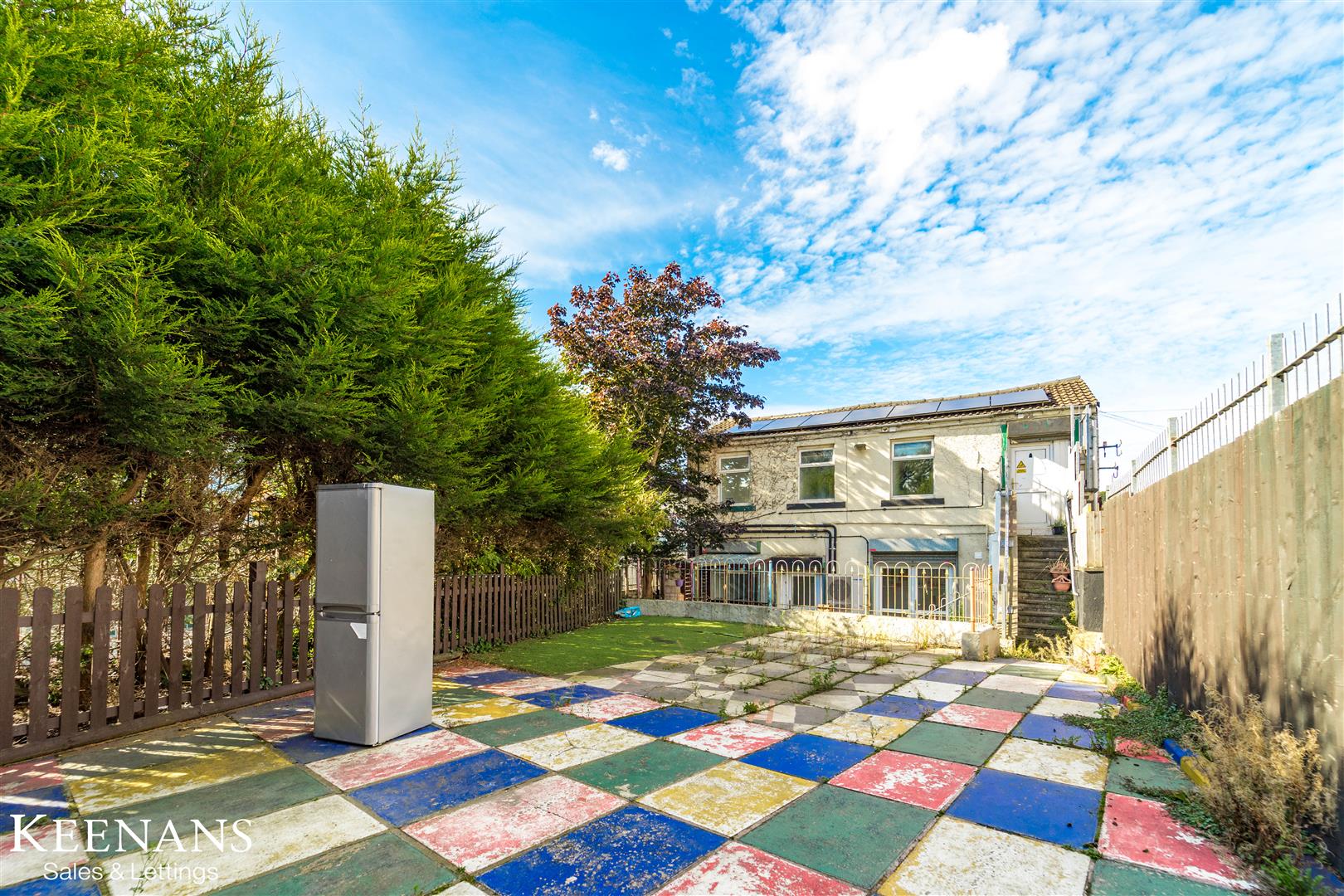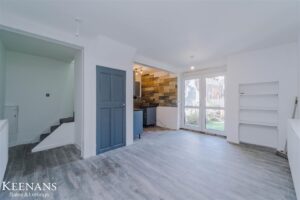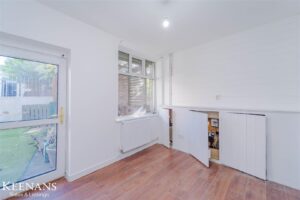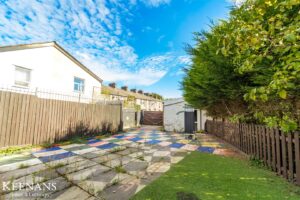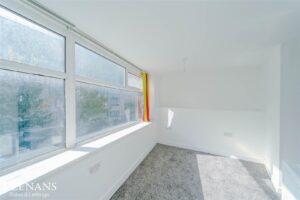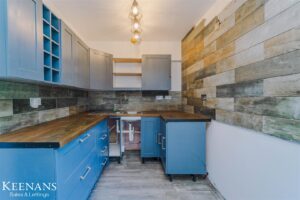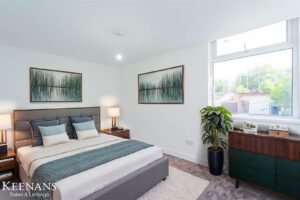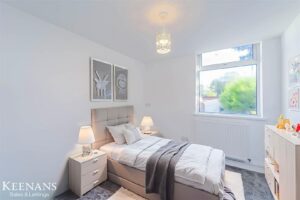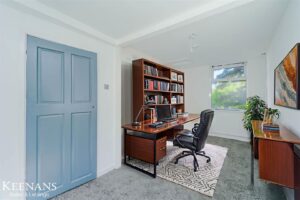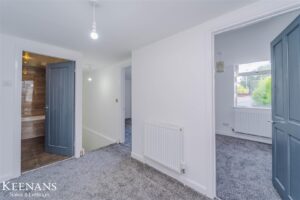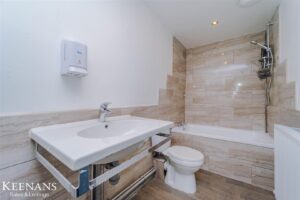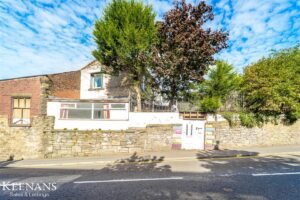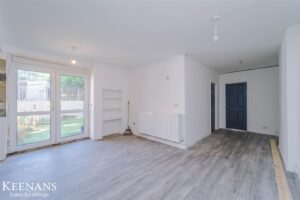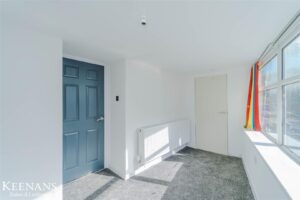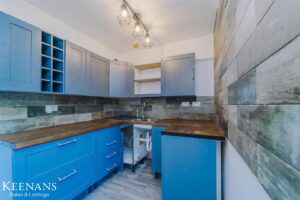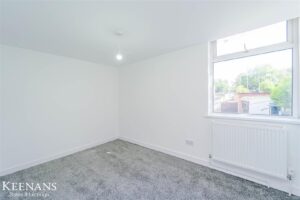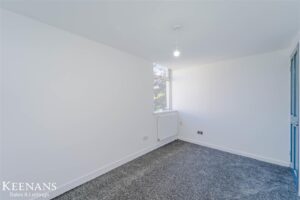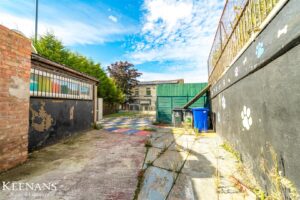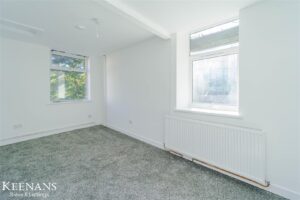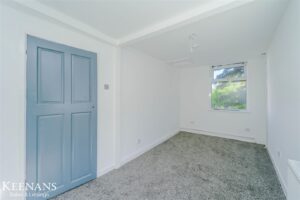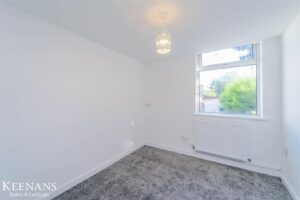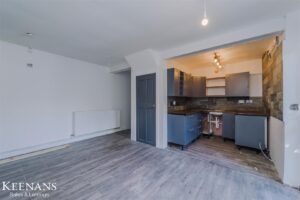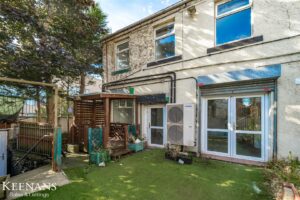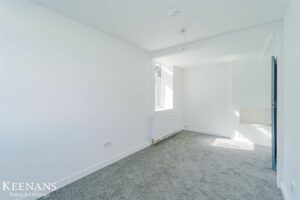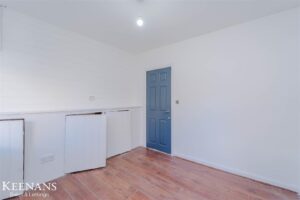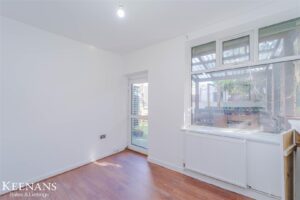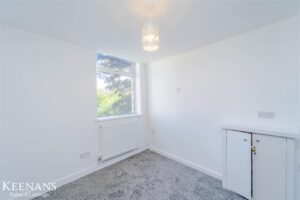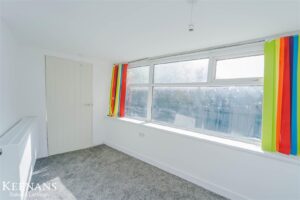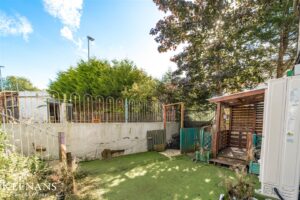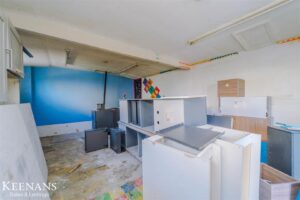A GREAT INVESTMENT OPPORTUNITY
Located on Sudell Road in the vibrant town of Darwen, this unique three-bedroom detached property presents an exceptional opportunity for both residential living and…
A GREAT INVESTMENT OPPORTUNITY
Located on Sudell Road in the vibrant town of Darwen, this unique three-bedroom detached property presents an exceptional opportunity for both residential living and investment. Previously operating as a nursery school, the property boasts a wealth of outdoor space, making it ideal for families or those seeking a versatile environment.
Upon entering, you will find three generously sized bedrooms on the first floor, complemented by a well-appointed three-piece bathroom. The ground floor features a spacious, open plan living/kitchen, alongside an additional living area that can be adapted for various uses, whether as further living space, or a home office.
The property also benefits from extra outdoor storage, as well as an outbuilding that could be adapted to a garage. Its prime location in a bustling town ensures that you are never far from local amenities, making it a convenient choice for everyday living.
This property is not only a charming home but also a fantastic investment opportunity, given its previous commercial status and the potential for various uses. With its blend of space, functionality, and location, this property is sure to attract interest from a wide range of buyers. Don’t miss the chance to make this versatile space your own.
Some images have been digitally staged using AI, to illustrate the potential layout and appearance of the property.
3.25m x 2.54m(10'8 x 8'4)
UPVC double glazed frosted entrance door, UPVC double glazed window, meter cupboard, wood effect flooring and door to open plan living/kitchen.
8.76m x 4.78m(28'9 x 15'8)
Two central heating radiators, wall and base units, wood effect worktops, one and half bowl stainless steel sink with draining board and mixer tap, space for freestanding cooker, plumbing for washing machine, space for fridge freezer, under stairs storage, part tiled floor, part wood effect floor, stairs to first floor, door to reception room and UPVC double glaze doors to rear.
4.01m x 2.64m(13'2 x 8'8)
UPVC double glazed window, central heating radiator and storage.
6.25m x 2.29m(20'6 x 7'6)
Central heating radiator, loft access, smoke alarm and doors to three bedrooms and bathroom.
3.61m x 2.36m(11'10 x 7'9)
UPVC double glazed window and central heating radiator.
4.75m x 2.34m(15'7 x 7'8)
Two UPVC double glazed windows, central heating radiator, loft access and smoke alarm.
2.59m x 2.46m(8'6 x 8'1)
UPVC double glazed window and central heating radiator.
2.87m x 1.35m(9'5 x 4'5)
Central heating radiator, central heated towel rail, spotlights, dual flush WC, wall mounted wash basin with mixer tap, tiled bath with mixer tap and electric feed shower over, part tiled elevation and wood effect flooring.
Artificial lawn, decking, paving and two outbuildings.
6.55m x 4.17m(21'6 x 13'8)
UPVC double glazed door, two UPVC double glazed windows, loft access and smoke alarm.
1.55m x 0.97m(5'1 x 3'2)
7 Blackburn Rd, Accrington, BB5 1HF.
