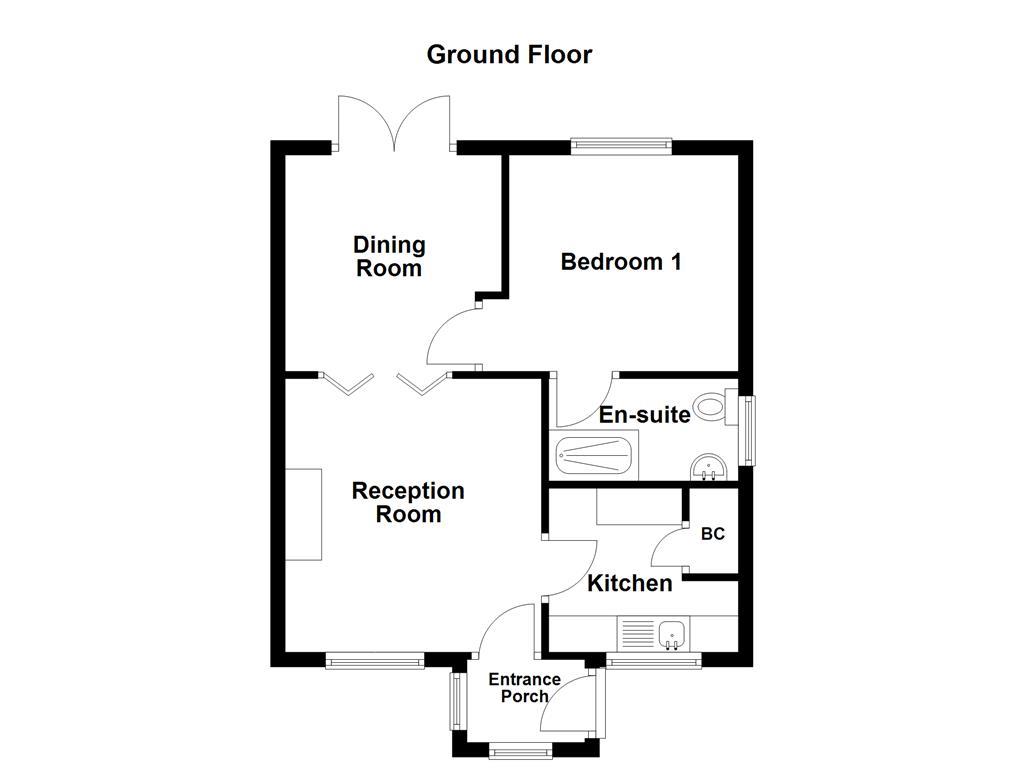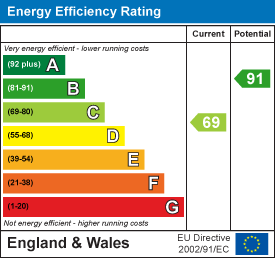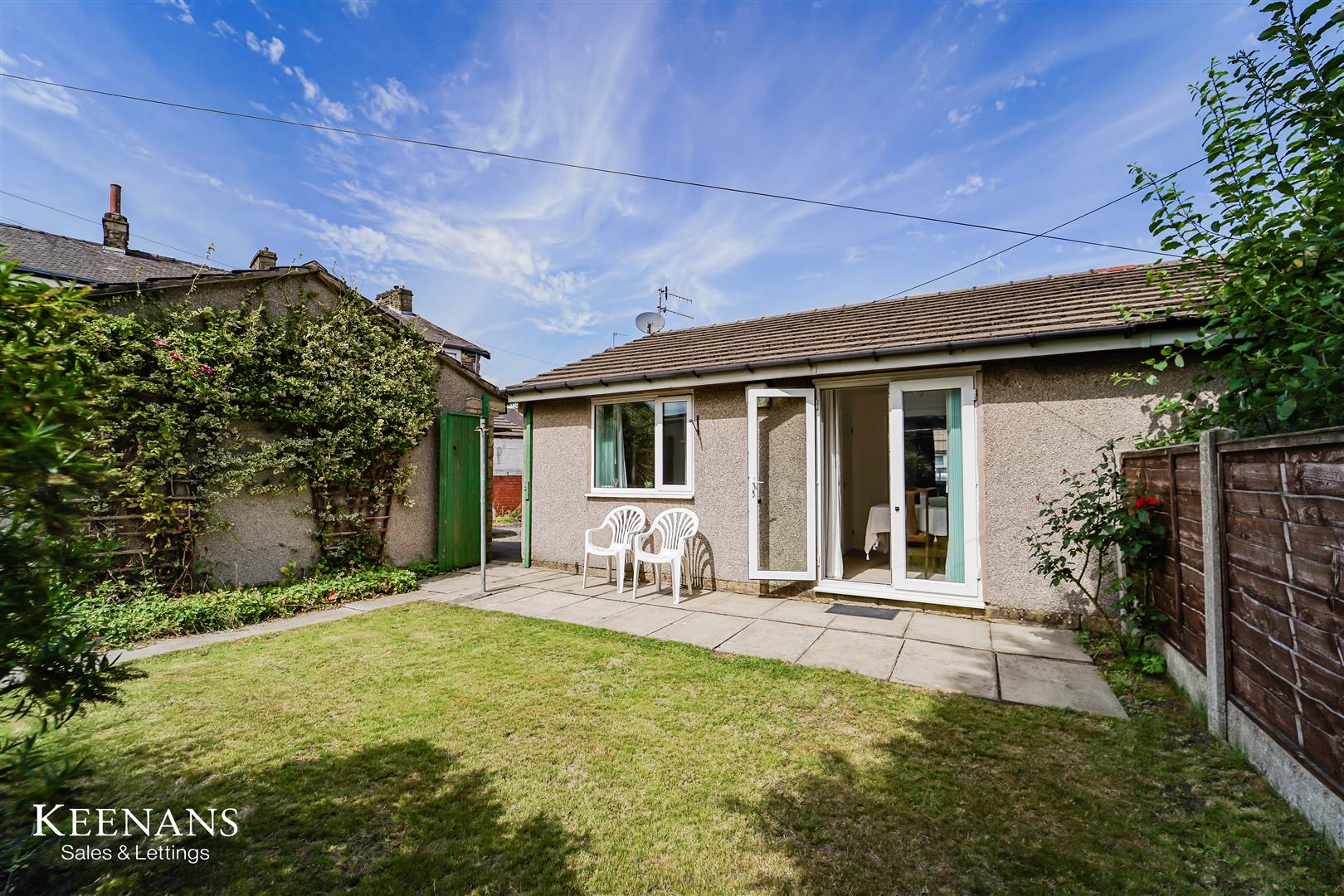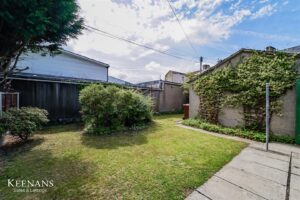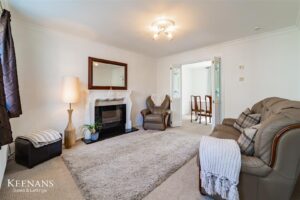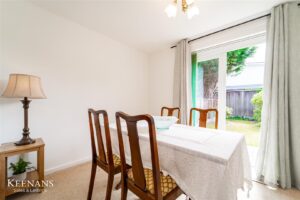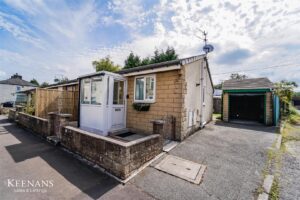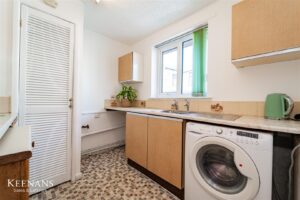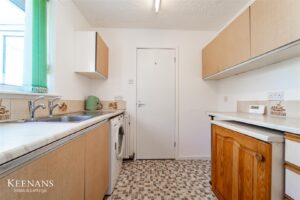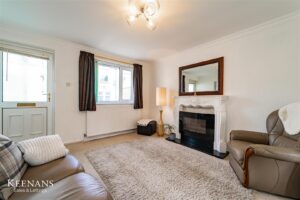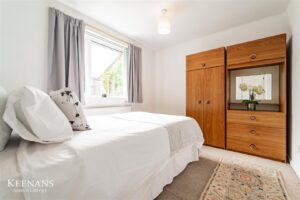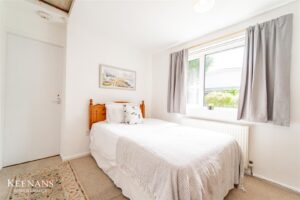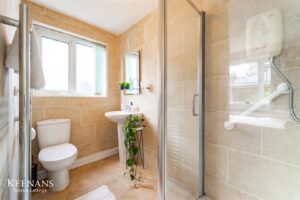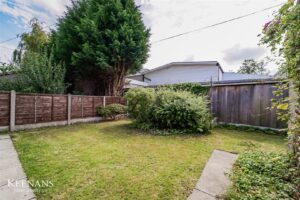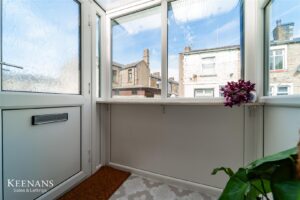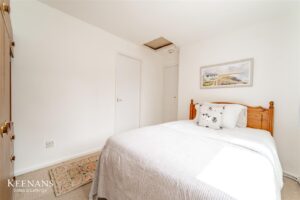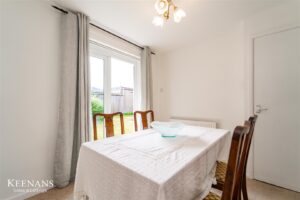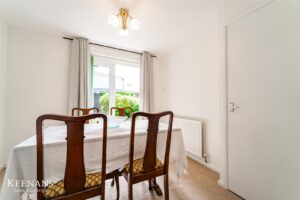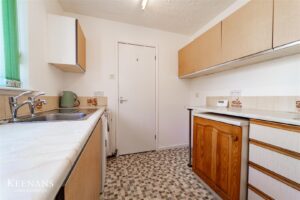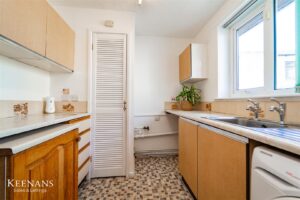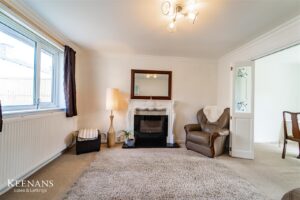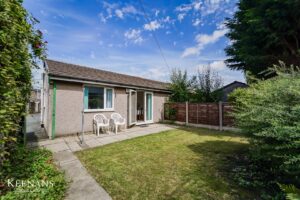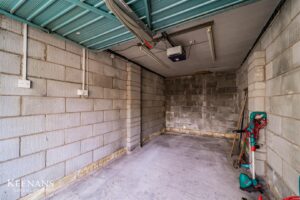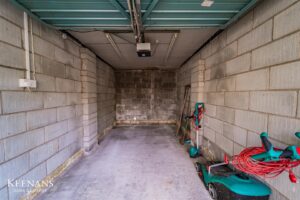SPACIOUS TRUE BUNGALOW
Nestled on Sunderland Street in Burnley, this charming semi-detached bungalow presents an excellent opportunity for those seeking a comfortable and convenient living space. The property…
SPACIOUS TRUE BUNGALOW
Nestled on Sunderland Street in Burnley, this charming semi-detached bungalow presents an excellent opportunity for those seeking a comfortable and convenient living space. The property boasts a neutrally finished interior, allowing for easy personalisation to suit your taste.
Upon entering, you are welcomed into a spacious living room, perfect for relaxation or entertaining guests. The bungalow features one generously sized bedroom, complete with an ensuite shower room, ensuring privacy and convenience. This layout is particularly ideal for a single occupant, providing a perfect blend of space and functionality.
Outside, the property offers a generous rear garden, a delightful space for outdoor activities or simply enjoying the fresh air. Additionally, there is parking available for one vehicle, along with a garage, providing ample storage and convenience.
This bungalow is not only well-suited for those looking for a peaceful retreat but also offers easy access to local amenities and transport links, making it a practical choice for modern living.
For the latest upcoming properties, make sure you are following our Instagram @keenans.ea and Facebook @keenansestateagents.
1.63m x 1.12m(5'4 x 3'8)
UPVC double glazed frosted front door, exposed stone, tiled effect flooring and door to reception room.
3.76m x 3.53m(12'4 x 11'7)
UPVC double glazed window, central heating radiator, ceiling rose, smoke detector, coving, wall mounted electric fire with granite hearth, stone surround and decorative mantel, television point, door to kitchen and bi-folding door to dining room.
2.97m x 2.64m(9'9 x 8'8)
Central heating radiator, door to bedroom one and UPVC double glazed French doors to rear.
2.59m x 2.26m(8'6 x 7'5)
UPVC double glazed window, central heating radiator, range of wall and base units with laminate work surfaces, tiled upstands, stainless steel sink and drainer with traditional taps, space for oven, plumbing for washing machine, space for under counter fridge, enclosed combi boiler and tiled effect flooring.
3.40m x 2.64m(11'2 x 8'8)
UPVC double glazed window, central heating radiator, smoke detector, loft access and door to en suite.
2.57m x 1.32m(8'5 x 4'4)
UPVC double glazed frosted window, central heated towel rail, dual flush WC, pedestal wash basin with mixer tap, electric feed shower, tiled elevations and tiled flooring.
Laid to lawn garden, bedding areas, paving and patio area.
Gated paved forecourt, tarmac driveway and access to garage.
4.93m x 2.51m(16'2 x 8'3)
21 Manchester Road, Burnley, BB11 1HG
