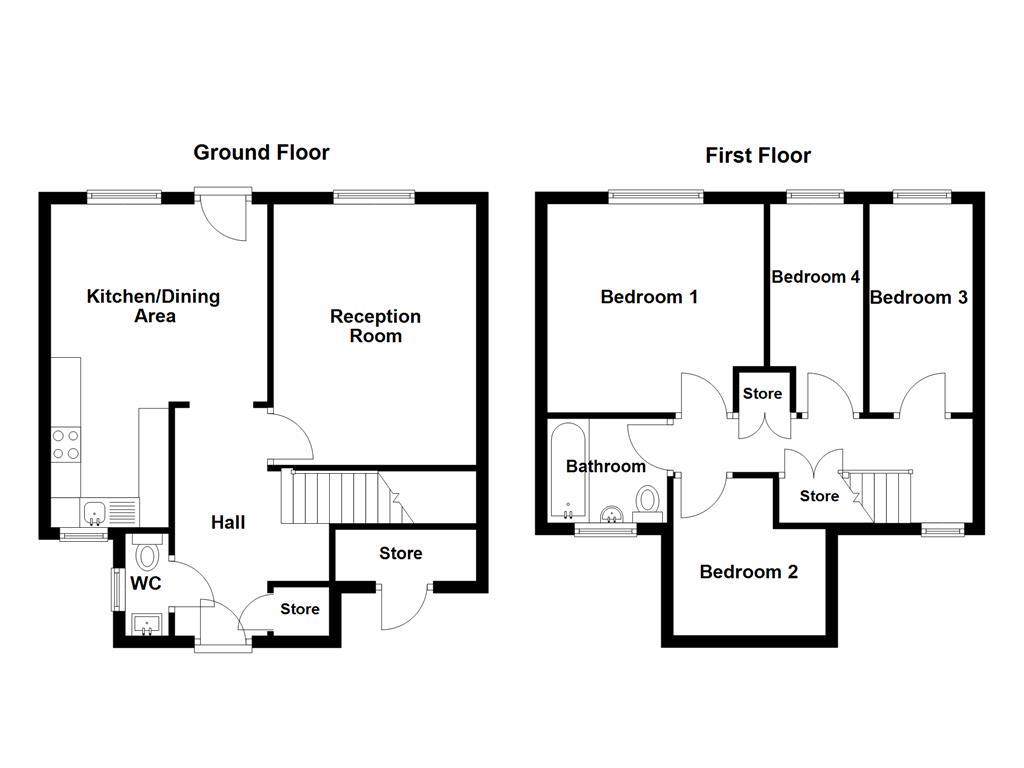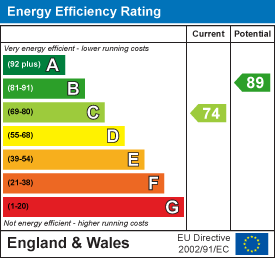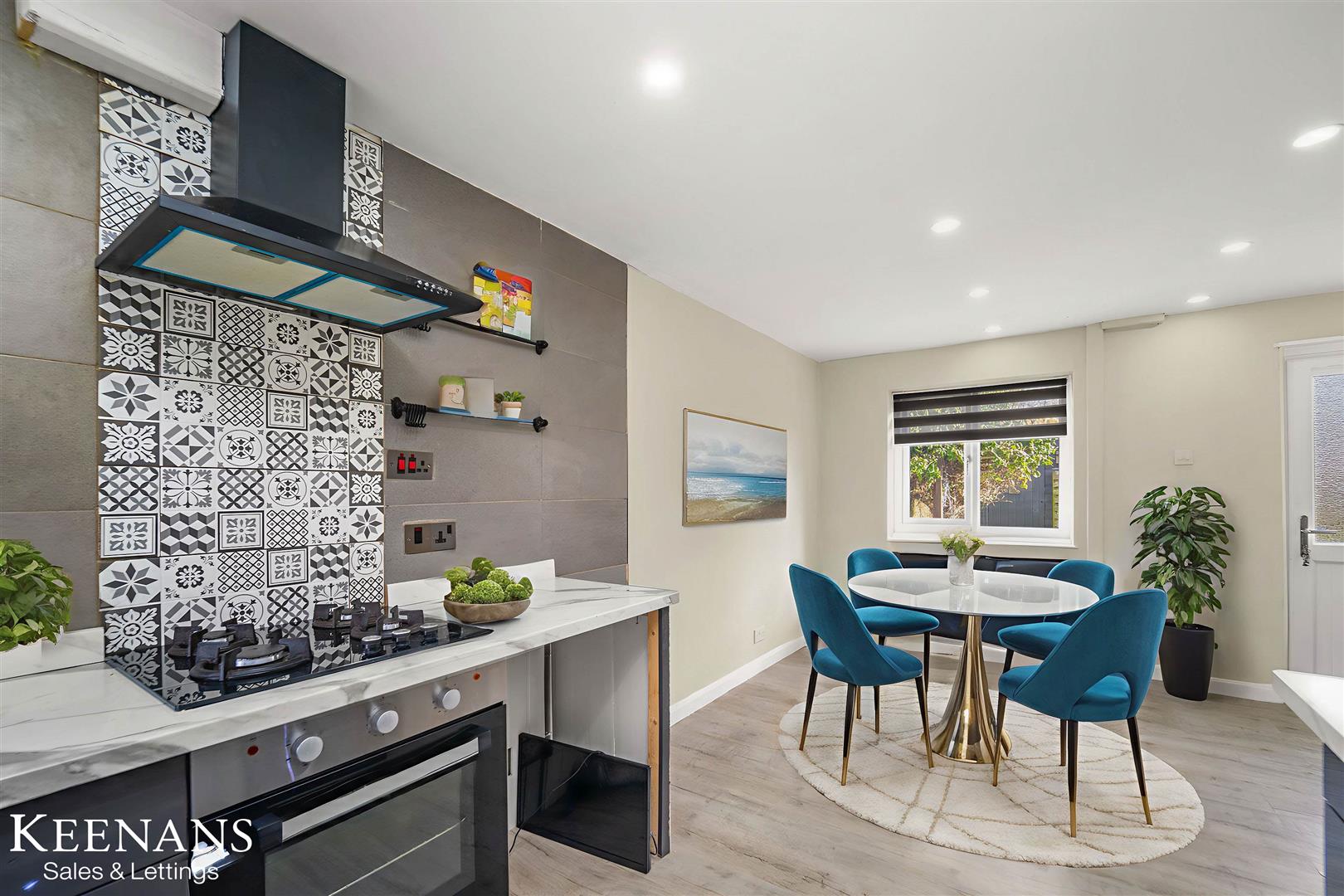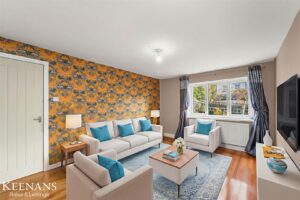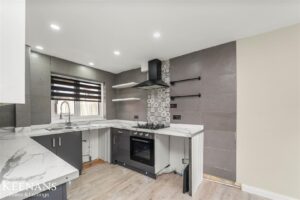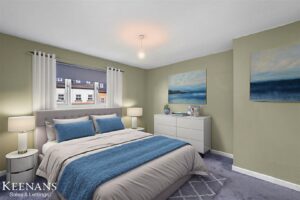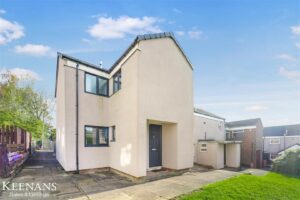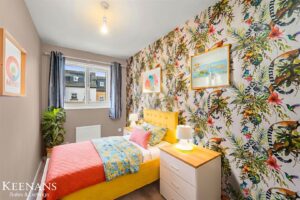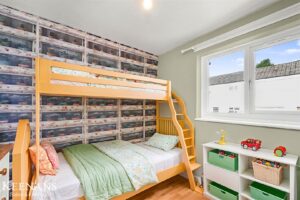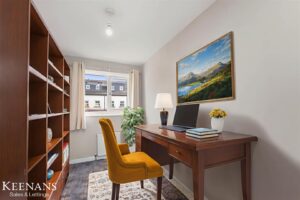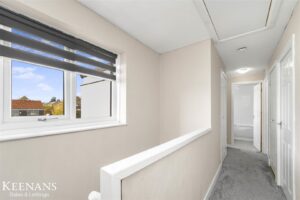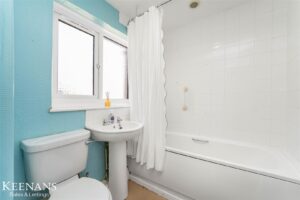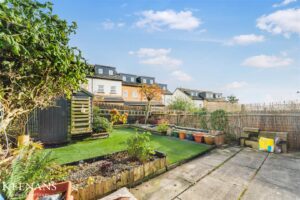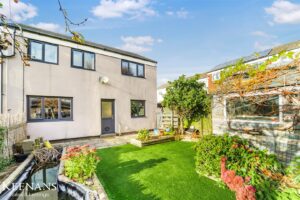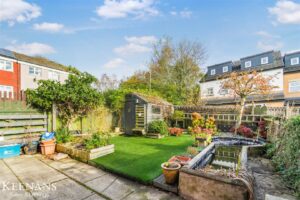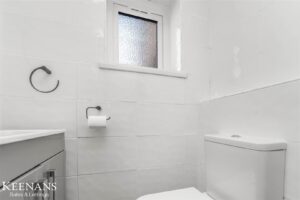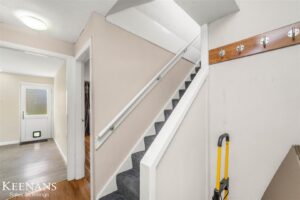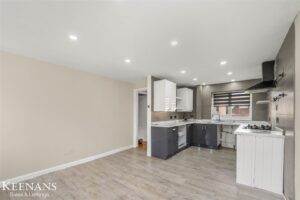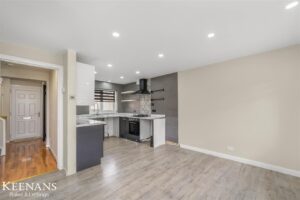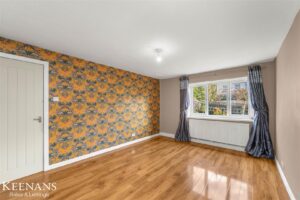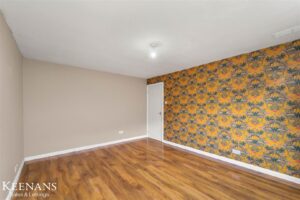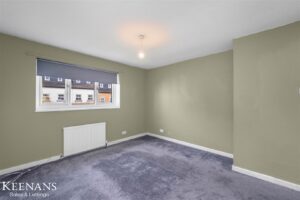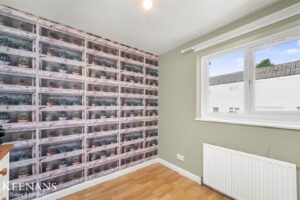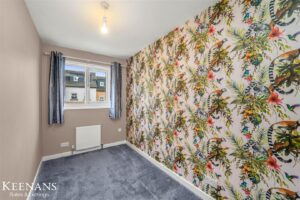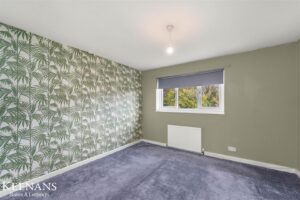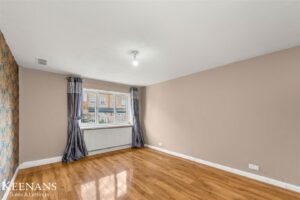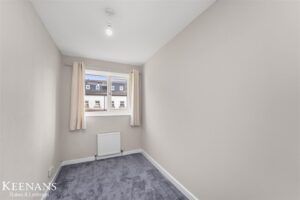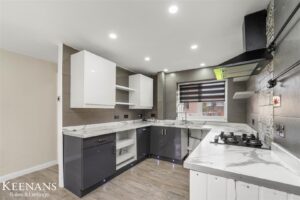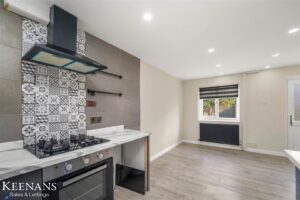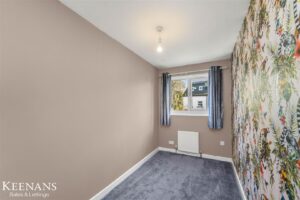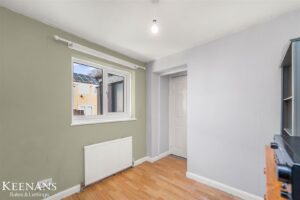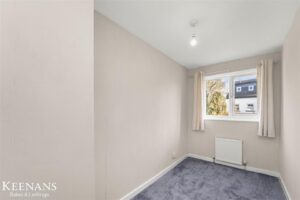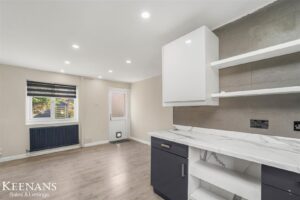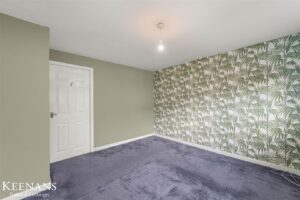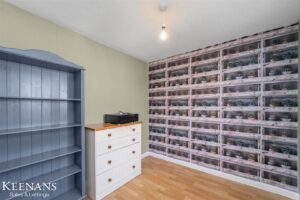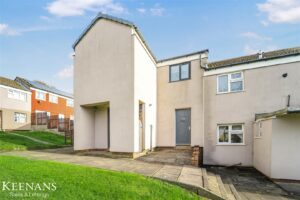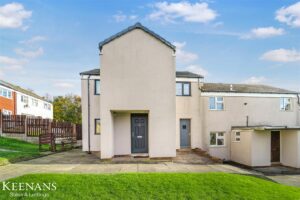SPACIOUS FOUR BEDROOM END TERRACE PROPERTY
Presenting Sunningdale Gardens of Burnley, this delightful end terrace house presents an excellent opportunity for families and individuals alike. Boasting four well-proportioned…
SPACIOUS FOUR BEDROOM END TERRACE PROPERTY
Presenting Sunningdale Gardens of Burnley, this delightful end terrace house presents an excellent opportunity for families and individuals alike. Boasting four well-proportioned bedrooms, this property is perfect for those seeking space and comfort. The spacious lounge offers a welcoming atmosphere, ideal for relaxation or entertaining guests.
The modern kitchen is designed with functionality in mind, making meal preparation a pleasure. The family bathroom is conveniently located, catering to the needs of the household. One of the standout features of this home is the lovely rear garden, complete with a tranquil pond, providing a serene outdoor space for gardening enthusiasts or those simply wishing to unwind in nature.
Situated in a great location, you will find yourself close to a variety of amenities, ensuring that daily conveniences are just a stone’s throw away.
This property is sold with no chain delay, allowing for a smooth transition into your new home. With the potential to personalise and put your own stamp on the space, this end terrace house is a fantastic opportunity not to be missed. Whether you are a first-time buyer or looking to expand your property portfolio, this home in Sunningdale Gardens is ready to welcome you.
Some photos have been virtually staged to help you envision your dream home!
3.76m x 1.65m(12'4 x 5'5)
UPVC front door, upright central heating radiator, smoke detector, wood effect flooring, doors leading to WC, reception room, kitchen/dining area, storage and stairs to first floor.
1.45m x 0.74m(4'9 x 2'5)
UPVC double glazed frosted window, dual flush WC, vanity top wash basin with mixer tap, tiled elevations and wood effect flooring.
4.37m x 3.38m(14'4 x 11'1)
UPVC double glazed window, central heating radiator and wood effect flooring.
5.38m x 3.63m(17'8 x 11'11)
Two UPVC double glazed windows, central heating radiator, range of high gloss wall and base units with laminate work surfaces, stainless steel sink and drainer with high spout mixer tap, integrated oven with four ring gas hob and extractor hood, space for fridge freezer, plumbing for washing machine, under unit lighting, spotlights, wood effect flooring and UPVC double glazed frosted door to rear.
5.05m x 1.75m(16'7 x 5'9)
UPVC double glazed window, loft access, doors leading to four bedrooms, bathroom and storage.
3.63m x 3.43m(11'11 x 11'3)
UPVC double glazed window and central heating radiator.
3.15m x 2.51m(10'4 x 8'3)
UPVC double glazed window and central heating radiator.
3.58m x 1.73m(11'9 x 5'8)
UPVC double glazed window and central heating radiator.
3.56m x 1.70m(11'8 x 5'7)
UPVC double glazed window and central heating radiator.
2.01m x 1.75m(6'7 x 5'9)
UPVC double glazed frosted window, central heated towel rail, low basin WC, pedestal wash basin with traditional taps, panel bath with mixer tap and rinse head, partially tiled elevations, extractor fan and lino flooring.
Enclosed garden with paving, artificial lawn, stone chippings and pond.
Laid to lawn, paving, store and off road parking available.
21 Manchester Road, Burnley, BB11 1HG
