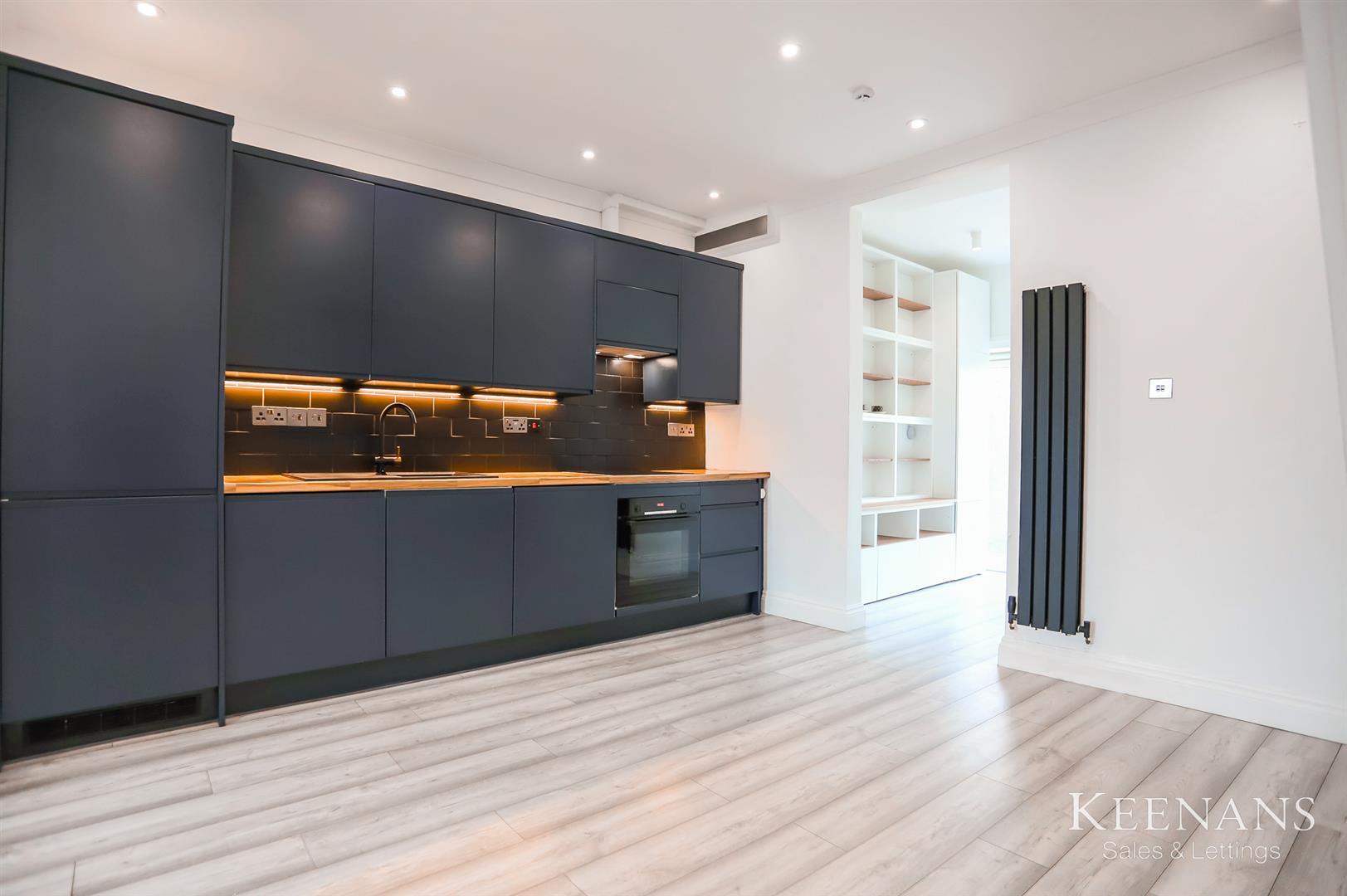A SPACIOUS AND NEUTRALLY FINISHED THREE BEDROOM MID TERRACED HOME
Nestled in the heart of Swinton, this three bedroom mid terrace house on Swinton Hall Road offers the…
A SPACIOUS AND NEUTRALLY FINISHED THREE BEDROOM MID TERRACED HOME
Nestled in the heart of Swinton, this three bedroom mid terrace house on Swinton Hall Road offers the perfect blend of comfort, style, and convenience. As you step inside, the ground floor seamlessly connects the open plan reception room and dining kitchen. The living area, adorned with neutral tones, invites relaxation and social gatherings. The modern kitchen boasts sleek cabinetry, ample countertop space, and integrated appliances. Adjacent to the kitchen is a contemporary four piece bathroom suite which provides convenience for residents and guests alike. Upstairs, three generously sized bedrooms await, each flooded in natural light. Additionally, a convenient WC completes the upper level. The rear garden, laid to lawn, features a paved patio and timber shed. Conveniently located in close proximity to local amenities, well regarded schools, network links connected to Manchester city centre and major commuter routes. Don’t miss the opportunity to make this Swinton gem your own.
The property comprises briefly, to the ground floor: entrance porch leading to an open plan living room/kitchen. The kitchen area has stairs leading to the first floor and access to a pantry with French doors out to the rear garden and door to a modern bathroom suite. To the first floor is a landing with doors leading to a WC and three bedrooms. Externally, there is an enclosed laid to lawn rear garden with a paved patio and a timber shed. The front has a small paved courtyard.
For the latest upcoming properties, make sure you are following our Instagram @keenans.ea and Facebook @keenansestateagents
1.63m x 0.79m(5'4 x 2'7)
Hardwood double glazed front door, UPVC double glazed window, tiled flooring and door to reception room.
4.27m x 3.76m(14 x 12'4)
UPVC double glazed window, central heating radiator, coving to ceiling, spotlights, wood effect flooring and open access to kitchen.
4.27m x 3.71m(14 x 12'2)
Central heating radiator, mix of wall and base units, laminate worktops, integrated oven with four ring electric hob and extractor hood, tiled splashbacks, composite sink and drainer with mixer tap, integrated fridge freezer, dishwasher and washing machine, spotlights, coving to ceiling, wood effect flooring, stairs to first floor and open access to pantry.
2.54m x 1.60m(8'4 x 5'3)
Wood effect flooring, fitted storage and shelving, spotlights, door to bathroom and UPVC double glazed French doors to rear.
2.31m x 2.11m(7'7 x 6'11)
UPVC double glazed frosted window, central heated towel rail, dual flush WC, wall mounted wash basin with mixer tap, double bath with mixer tap, direct feed rainfall shower with rinse head, fully tiled elevations, spotlights, extractor fan and tiled flooring.
Wood effect flooring, doors leading to three bedrooms and WC.
4.27m x 3.76m(14 x 12'4)
UPVC double glazed window, central heating radiator and wood effect flooring.
3.73m x 2.41m(12'3 x 7'11)
UPVC double glazed window, central heating radiator, loft access and wood effect flooring.
2.41m x 2.31m(7'11 x 7'7)
UPVC double glazed window, central heating radiator and wood effect flooring.
1.19m x 0.97m(3'11 x 3'2)
Velux window, central heating radiator, dual flush WC, wall mounted wash basin with mixer tap and wood effect flooring.
Enclosed garden with laid to lawn, paved patio, bedding areas and timber shed.
Paved courtyard.
113 Chorley Road, Swinton, Manchester, M27 4AA.



































