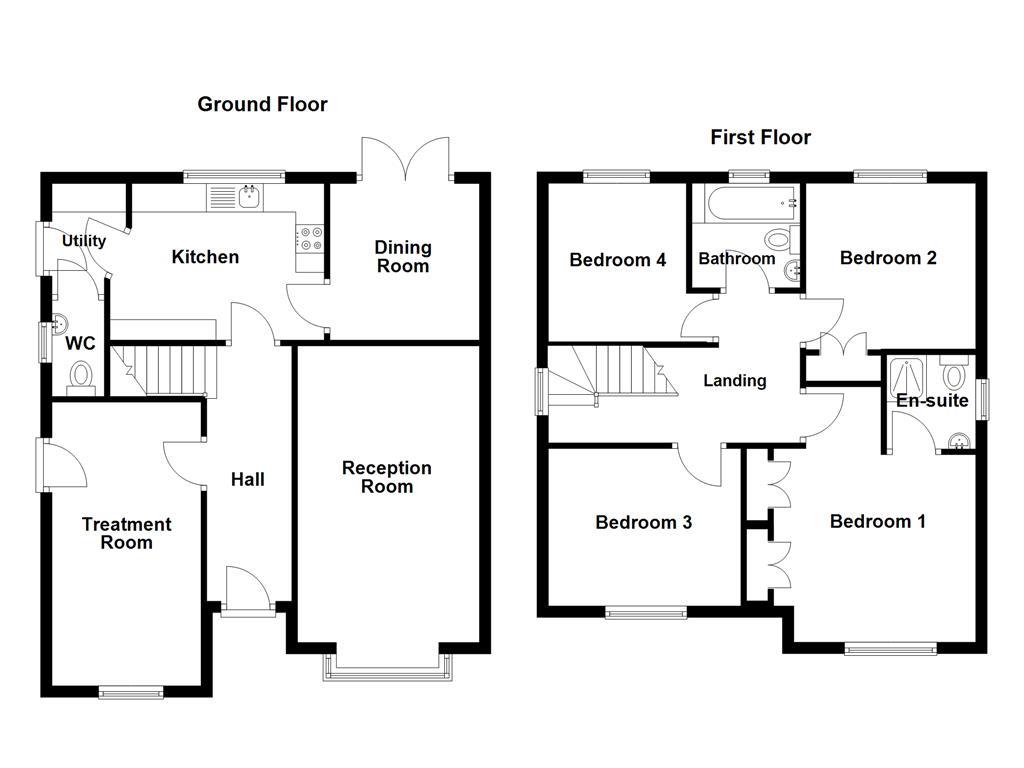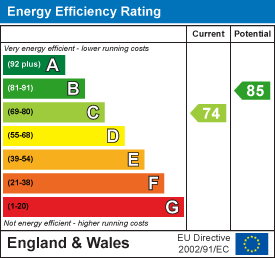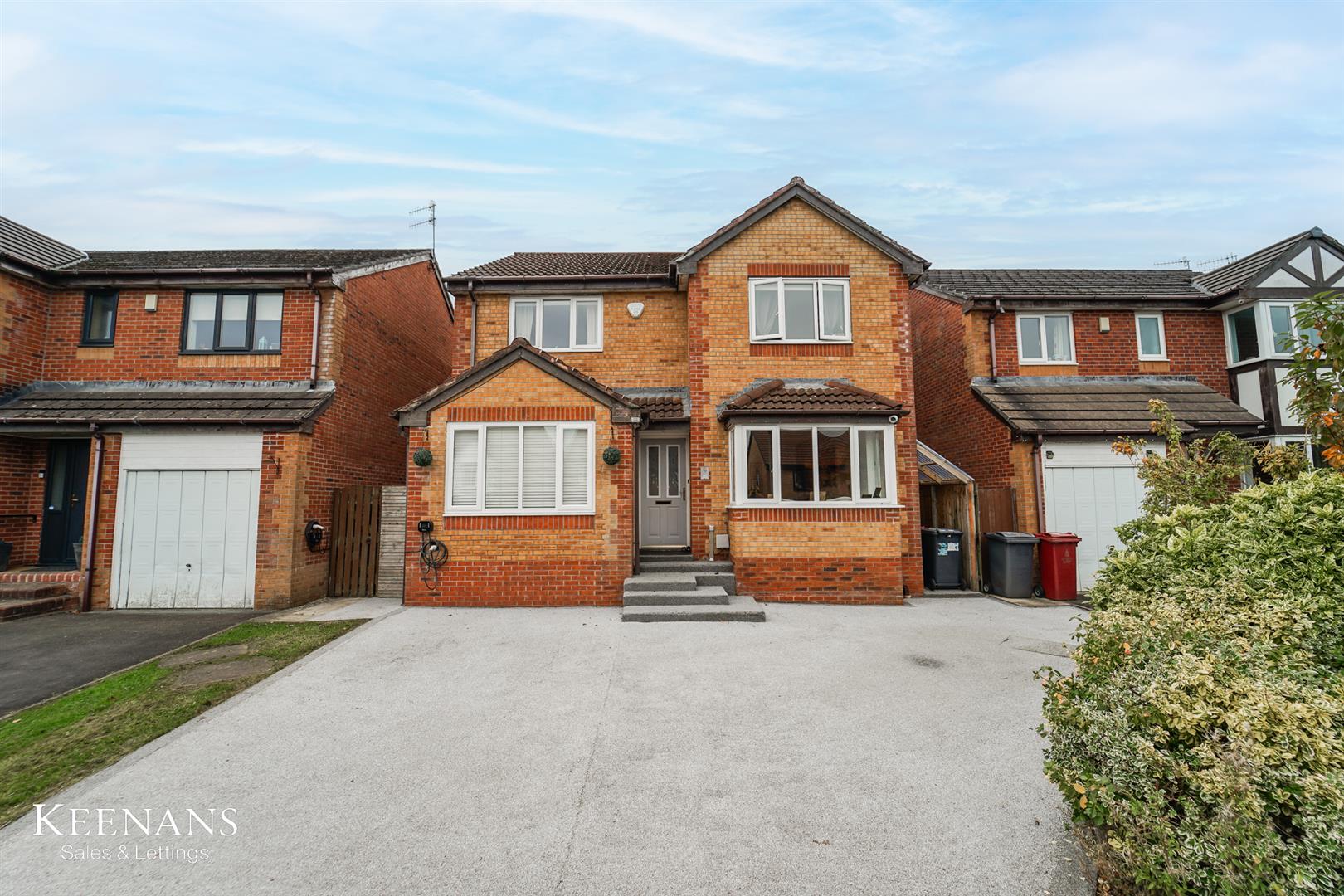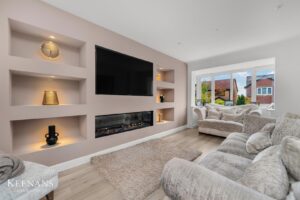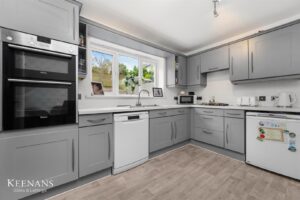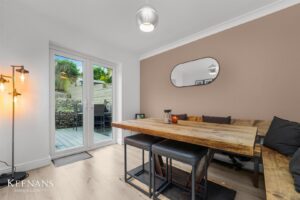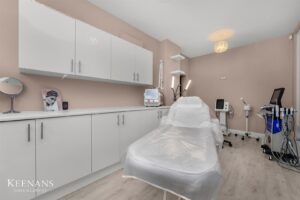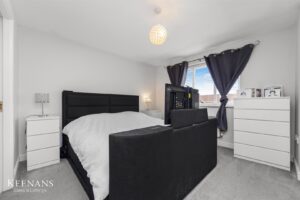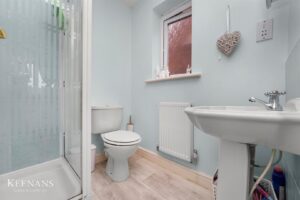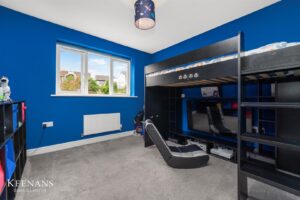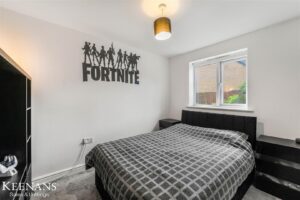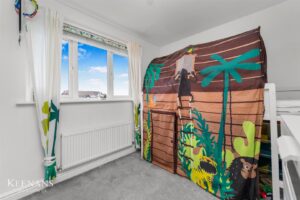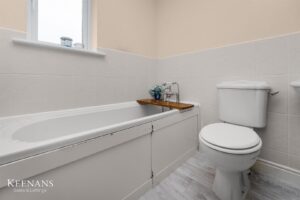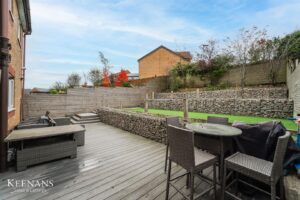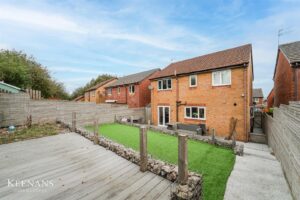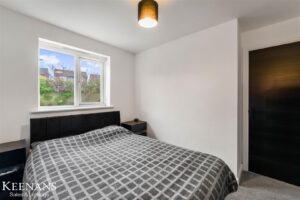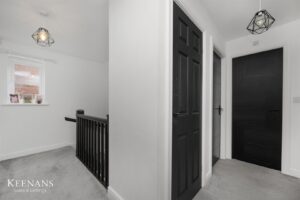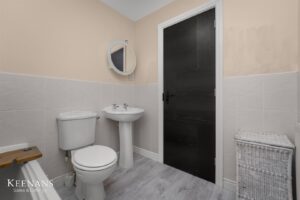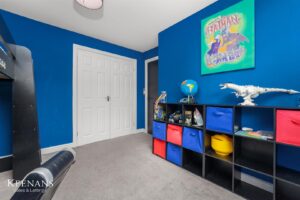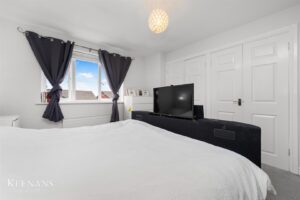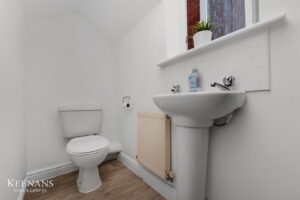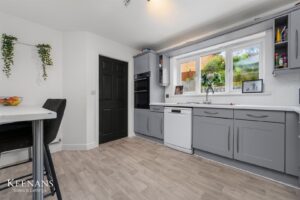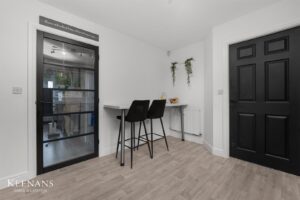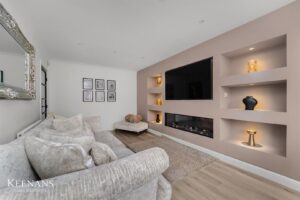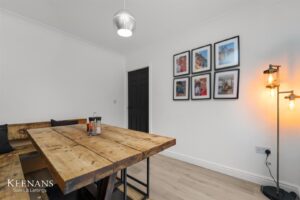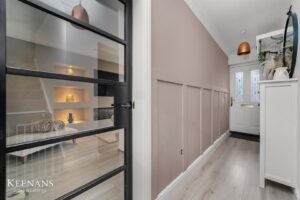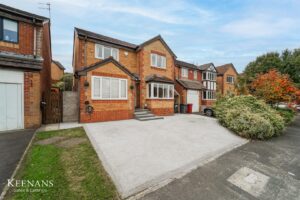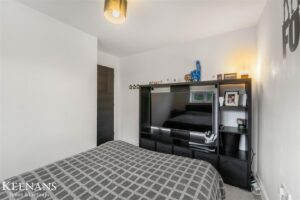FOUR BEDROOM FAMILY HOME IN BLACKBURN
Nestled on the charming Taylor Avenue in Blackburn, this delightful house offers a perfect blend of comfort and modern living. As you…
FOUR BEDROOM FAMILY HOME IN BLACKBURN
Nestled on the charming Taylor Avenue in Blackburn, this delightful house offers a perfect blend of comfort and modern living. As you step inside, you are welcomed by a generous and well-lit living room, thoughtfully designed with a media wall, making it an ideal space for relaxation and entertainment.
The heart of the home is the well-equipped kitchen, which seamlessly connects to an inviting dining room, perfect for family meals and gatherings. Adjacent to the kitchen, you will find a practical utility room that also provides access to a convenient downstairs WC, enhancing the functionality of the space. For those seeking additional room, a secondary reception area offers versatility, whether it be for a playroom, study, or extra lounge.
Venturing upstairs, you will discover four well-proportioned bedrooms, each designed to provide comfort and tranquillity. The master bedroom is a standout feature, boasting its own ensuite shower room, ensuring privacy and convenience.
Outside, the property features a low-maintenance rear yard, ideal for enjoying the outdoors without the hassle of extensive upkeep. The front of the house provides off-road parking, a valuable asset in today’s busy world, and is equipped with an EV charger, catering to the needs of electric vehicle owners.
This property is a wonderful opportunity for families or professionals seeking a spacious and modern home in a desirable location. With its thoughtful design and practical features, it is sure to impress.
For the latest upcoming properties, make sure you are following our Instagram @keenans.ea and Facebook @keenansestateagents
4.57m x 1.02m(15'0 x 3'4)
Composite double glazed frosted front door, coving, part wood panelled elevation, wood effect flooring, hardwood single glazed doors leading to reception room, kitchen, door to treatment room and stairs to first floor.
5.21m x 2.97m(17'1 x 9'9)
UPVC double glazed box bay window, central heating radiator, coving, media wall with television point, wall mounted electric fire and integrated shelving with downlights and wood effect flooring.
4.98m x 2.62m(16'4 x 8'7)
UPVC double glazed window, electric radiator, range of high gloss wall and base units with laminate work surfaces, wood effect flooring and door to side elevation.
3.76m x 3.12m(12'4 x 10'3)
UPVC double glazed window, central heating radiator, range of panelled wall and base units with laminate work surfaces, tiled splashback, composite sink and drainer with high spout mixer tap, integrated high rise double oven, four ring gas hob and extractor hood, space for undercounter fridge freezer, plumbing for dishwasher, breakfast bar, wood effect flooring, doors leading to dining room and utility.
3.12m x 2.62m(10'3 x 8'7)
Central heating radiator, coving, wood effect flooring and UPVC double glazed French doors to rear.
2.29m x 1.30m(7'6 x 4'3)
Wall mounted boiler, plumbing for washing machine, space for dryer, wood effect flooring, door to WC and door to side elevation.
1.73m x 0.91m(5'8 x 3'0)
UPVC double glazed frosted window, central heating radiator, pedestal wash basin with mixer tap, dual flush WC and wood effect flooring.
3.99m x 3.18m(13'1 x 10'5)
UPVC double glazed window, central heating radiator, doors leading to four bedrooms, bathroom and over stairs storage.
4.32m x 3.43m(14'2 x 11'3)
UPVC double glazed window, central heating radiator, fitted wardrobes and door to en suite.
1.68m x 1.65m(5'6 x 5'5)
UPVC double glazed frosted window, central heating radiator, dual flush WC, direct feed shower enclosed, pedestal wash basin with traditional taps, extractor fan and wood effect flooring.
3.43m x 3.20m(11'3 x 10'6)
UPVC double glazed window, central heating radiator and fitted wardrobe.
3.25m x 2.41m(10'8 x 7'11)
UPVC double glazed window and central heating radiator.
3.20m x 2.95m(10'6 x 9'8)
UPVC double glazed window and central heating radiator.
2.01m x 1.91m(6'7 x 6'3)
UPVC double glazed frosted window, central heating radiator, low basin WC, pedestal wash basin with traditional taps, panel bath with mixer tap and rinse head, partially tiled elevations and wood effect flooring.
Enclosed tiered garden with laid to lawn, resin, composite decking and artificial lawn and mature shrubbery.
Resin driveway, mature shrubbery, lean-to bin store and EV charging point.
7 Blackburn Rd, Accrington, BB5 1HF.
