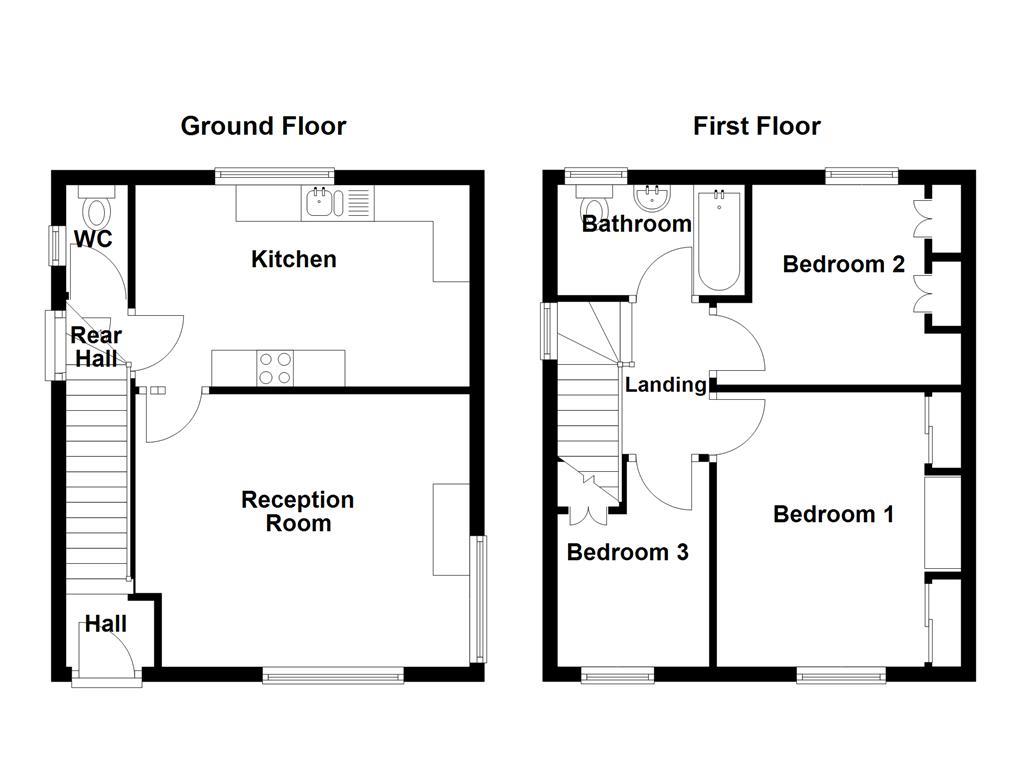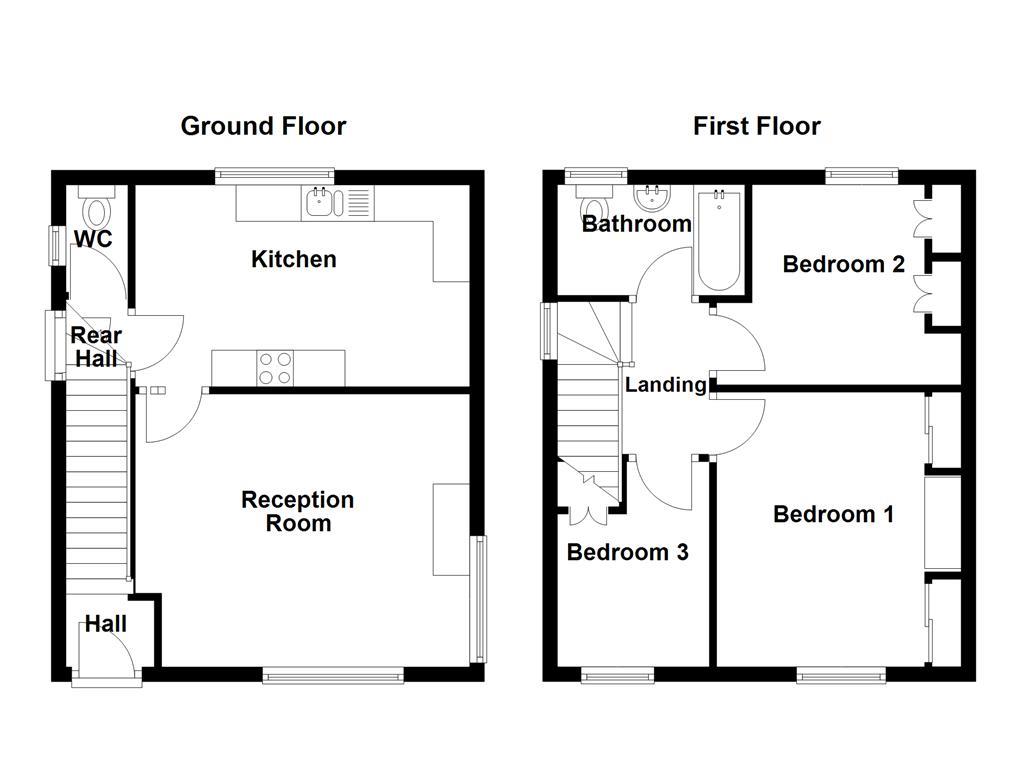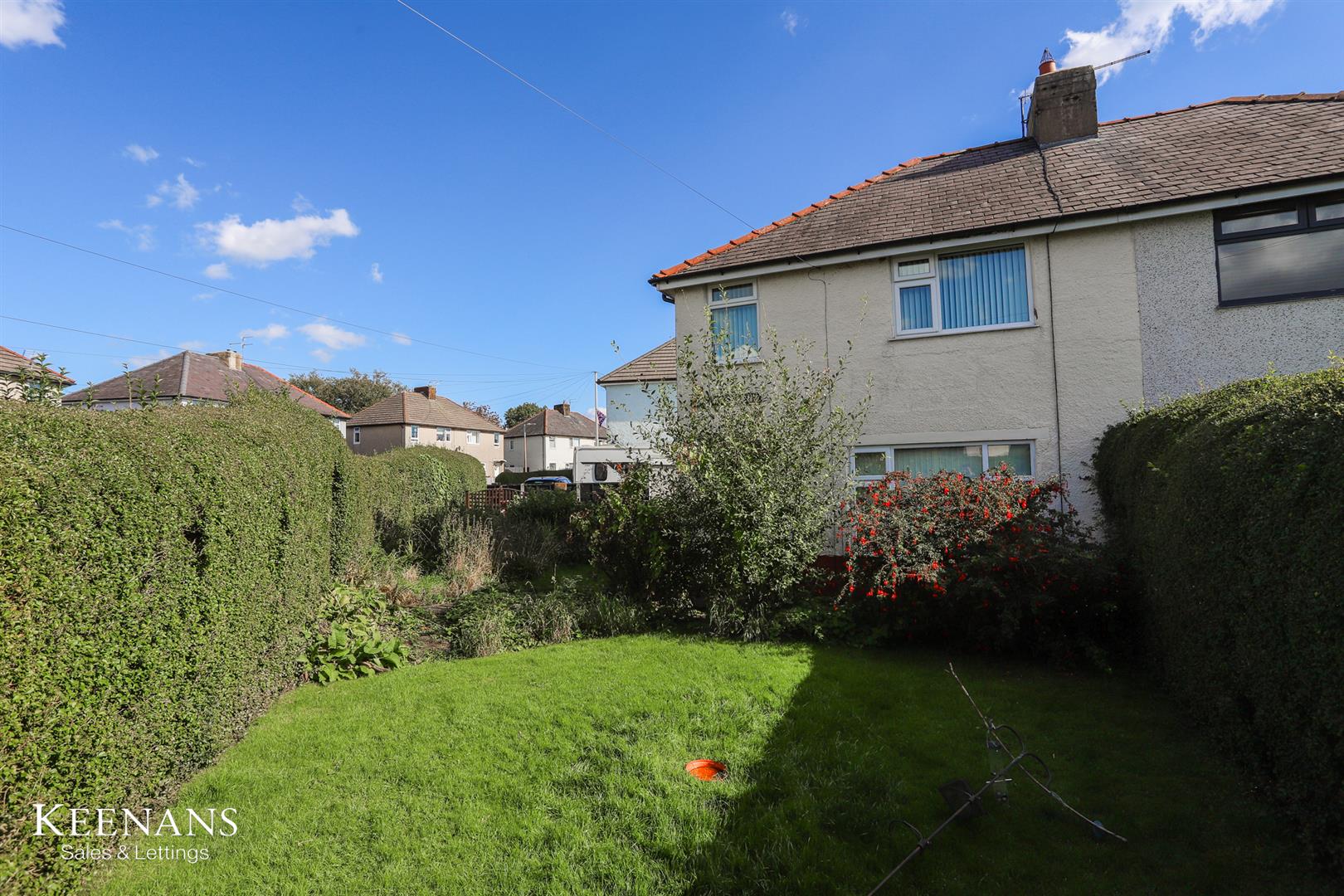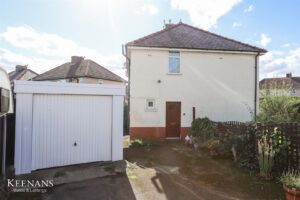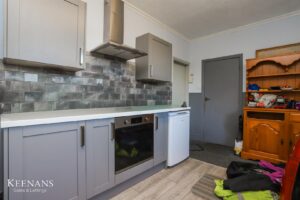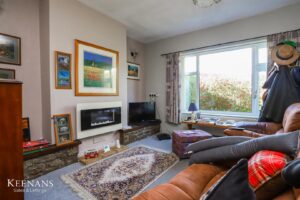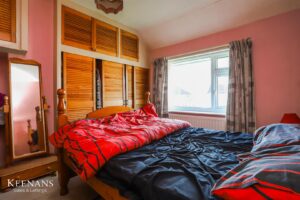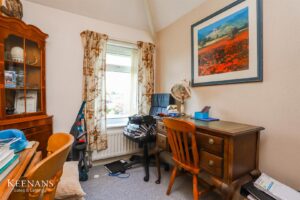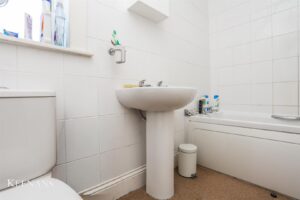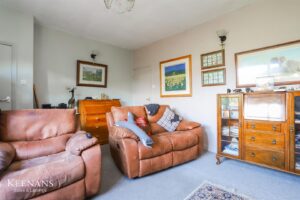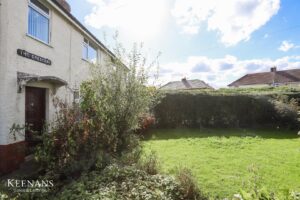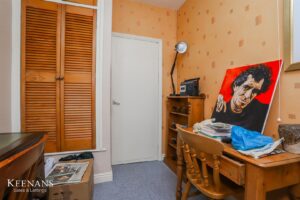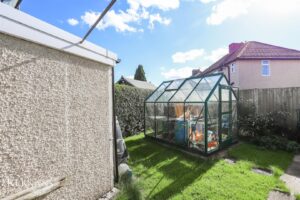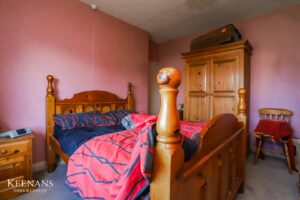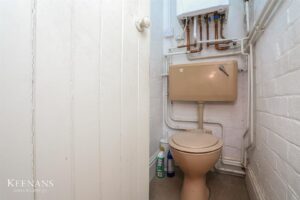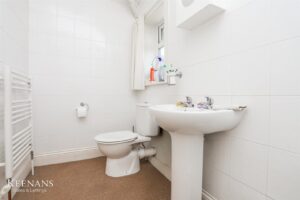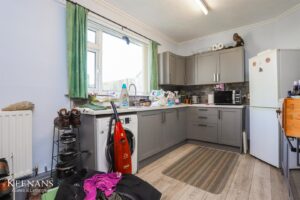THREE BEDROOM FAMILY HOME IN CLITHEROE
Nestled in the charming area of The Crescent, Clitheroe, this delightful house presents an excellent opportunity for those seeking a comfortable family…
THREE BEDROOM FAMILY HOME IN CLITHEROE
Nestled in the charming area of The Crescent, Clitheroe, this delightful house presents an excellent opportunity for those seeking a comfortable family home or a project to make their own. The property boasts a spacious reception room, perfect for entertaining guests or enjoying quiet evenings with family. Adjacent to this, you will find a generous kitchen that offers ample space for culinary creations, conveniently located next to a downstairs WC for added practicality.
The house features a lovely garden, laid to lawn both at the front and rear, providing a serene outdoor space for relaxation or play. Inside, you will discover two well-proportioned double bedrooms, each equipped with integrated storage solutions to help keep your living space tidy. Additionally, there is a third bedroom that offers versatility, making it an ideal office space for those who work from home or a guest room for visitors.
For added convenience, the property includes off-road parking, ensuring that you will never have to worry about finding a space. While the house does require some modernisation, this presents a wonderful opportunity to personalise the space to your taste and style. With its prime location and potential, this property is not to be missed. Whether you are a first-time buyer or looking to invest, this house in Clitheroe is sure to capture your interest.
For the latest upcoming properties, make sure you are following our Instagram @keenans.ea and Facebook @keenansestateagents
1.22m x 0.91m(4' x 3')
Hardwood entrance door, central heating radiator, stairs to first floor and door to reception room.
4.57m x 3.73m(15' x 12'3)
UPVC double glazed window, central heating radiator, two feature wall lights, wall mounted inset electric fire and door to kitchen.
4.60m x 2.77m(15'1 x 9'1)
UPVC double glazed window, central heating radiator, coving, wall and base units, laminate worktops, tiled splash backs,
stainless steel sink with draining board and mixer tap, integrated oven, four ring electric hob, extractor hood, space for fridge freezer. plumbing for washing machine, wood effect flooring and door to rear hall.
0.86m x 0.81m(2'10 x 2'8)
Under stairs storage, door to WC and hardwood door to side.
1.47m x 0.74m(4'10 x 2'5)
UPVC double glazed window, low flush WC and boiler.
2.24m x 1.78m(7'4 x 5'10)
UPVC double glazed window, doors to three bedrooms and bathroom.
3.76m x 3.35m(12'4 x 11')
UPVC double glazed window, central heating radiator and fitted wardrobes.
2.90m x 2.77m(9'6 x 9'1)
UPVC double glazed window, central heating radiator, loft access and fitted wardrobes.
2.90m x 2.11m(9'6 x 6'11)
UPVC double glazed window, central heating radiator and over stairs storage.
2.57m x 1.32m(8'5 x 4'4)
UPV double glazed frosted window, central heated towel rail, pedestal wash basin with traditional taps, panel bath with traditional taps and electric feed shower over and tiled elevation.
Laid to lawn, bedding areas and driveway leading to garage and greenhouse.
Laid to lawn and bedding areas.
4 Wellgate, Clitheroe, BB7 2DP.
