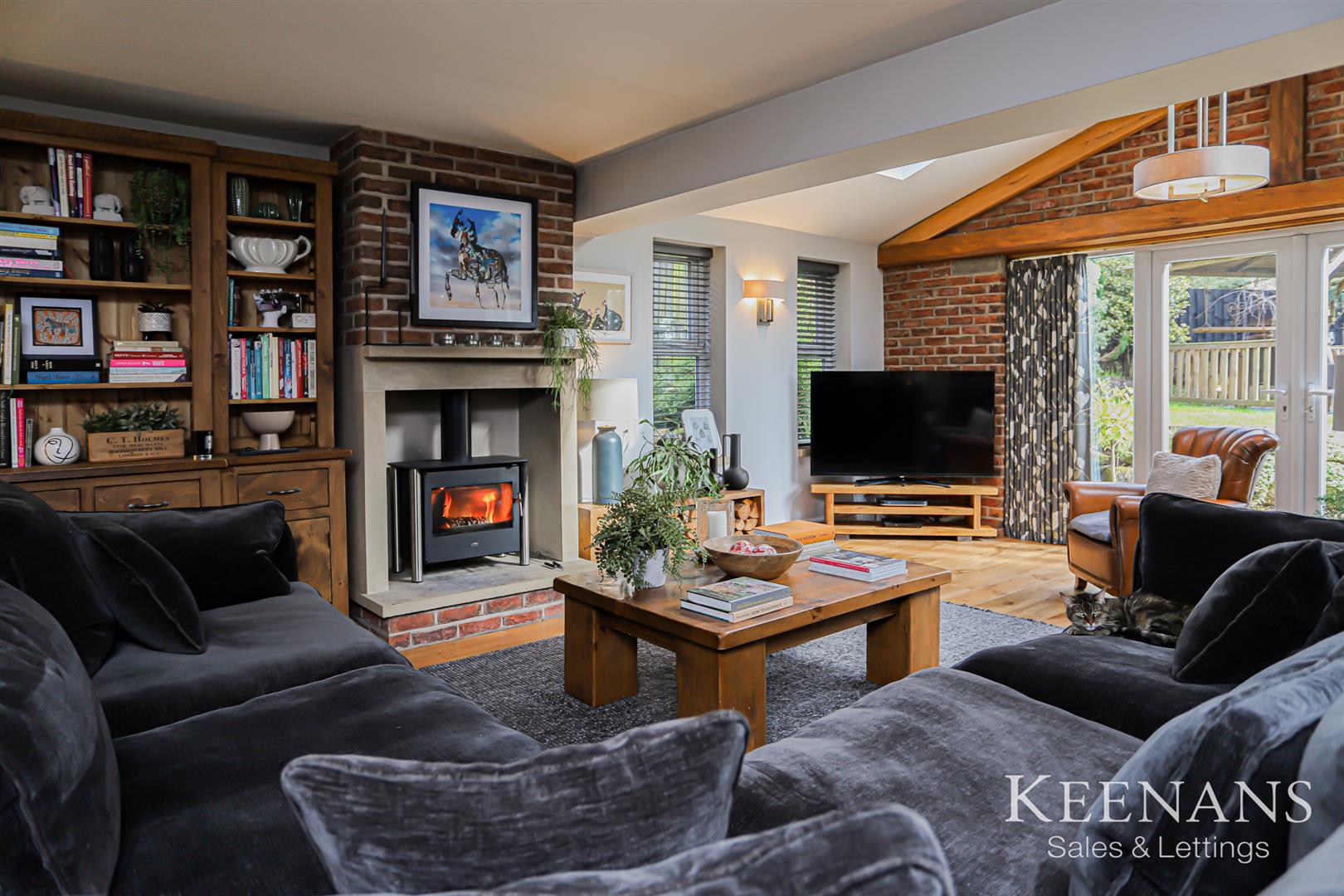AN EXQUISITE, SPACIOUS, FAMILY HOME
Offering an abundance of high quality, luxurious living accommodation and being extended multiple times, this exceptional four double bedroom detached property is being…
AN EXQUISITE, SPACIOUS, FAMILY HOME
Offering an abundance of high quality, luxurious living accommodation and being extended multiple times, this exceptional four double bedroom detached property is being proudly welcomed to the market in the sought after and picturesque village of Heapey on a popular estate. This impressive property has been transformed into a stylish and idyllic home, bursting with character and charm with no detail missed and is a credit to the current owners. Situated conveniently close to bus routes, local schools and amenities, as well as network links to Chorley, Preston, Blackburn and major motorway links. The perfect family home ready to move straight into!
The property comprises briefly; a recently fitted porch leads on to a welcoming entrance hallway which provides access through to a spacious reception room, open plan stylish fitted kitchen/lounge and staircase to the first floor. The contemporary fitted German open plan kitchen embodies sleek design paired with efficient functionality. The open plan layout enhances social interaction and makes the space feel more expansive with the lounge benefitting from a stunning multi fuel burner. The kitchen has access to the utility and is open to the dining area. The utility room guides you through to a study and out to the rear. The first floor comprises of doors on to four double bedrooms and a stylish family bathroom. The main bedroom benefits from an enviable dressing room and en suite shower room. Externally, there is an enclosed laid to lawn garden with paved patio area, mature shrubbery and not being overlooked. To the front there is a laid to lawn garden with bedding and off road parking, as well as access on to a storage space.
View early to avoid disappointment! For further information or to arrange a viewing please contact our Chorley office at your earliest convenience.
2.39m x 1.93m(7'10 x 6'4)
Composite double glazed frosted Apeer front door, two UPVC double glazed frosted windows, central heating radiator, tiled flooring and hardwood single glazed frosted door to hall.
4.88m x 2.49m(16 x 8'2)
Central heating radiator, coving to ceiling, smoke detector, dado rail, understairs storage, Karndean flooring, oak doors leading to reception room, open plan kitchen/lounge and stairs to first floor.
4.88m x 3.33m(16 x 10'11)
UPVC double glazed bay window, central heating radiator, coving to ceiling, two feature wall lights, cast iron multifuel burner with slate hearth and television point.
8.69m x 7.11m(28'6 x 23'4)
Three UPVC double glazed windows, two Velux windows, central heating radiator, German in-toto kitchen with matte wall and base units, Corian worktops, glossed splashback, Blanco composite one and a half bowl sink with high spout mixer tap, integrated Neff fridge freezer, dishwasher and wine cooler, integrated electric high rise Neff oven, two oven gas Aga with two hot plates, integrated breakfast bar, cast iron multifuel burner with limestone hearth and surround, two feature wall lights, television point, spotlights, Karndean flooring, open to dining area, oak door to utility and UPVC double glazed French doors to rear.
4.88m x 2.36m(16 x 7'9)
UPVC double glazed window, central heating radiator, spotlights and Karndean flooring.
2.62m x 2.31m(8'7 x 7'7)
Velux window, upright central heating radiator, range of matte wall and base units, wood effect worktops, tiled splashbacks, plumbing for washing machine and dryer, Karndean flooring, door to study and UPVC double glazed door to rear.
2.77m x 2.31m(9'1 x 7'7)
UPVC double glazed window and central heating radiator.
1.96m x 1.93m(6'5 x 6'4)
Loft access, smoke detector, skylight, oak doors leading to four bedrooms, bathroom and storage cupboard.
4.39m x 3.38m(14'5 x 11'1)
Central heating radiator, wood panel elevations, oak door to en suite, open to dressing room and UPVC double glazed French doors to Juliet balcony.
4.67m x 2.36m(15'4 x 7'9)
Two UPVC double glazed windows, central heating radiator, fitted wardrobes and integrated shelving.
1.88m x 1.68m(6'2 x 5'6)
UPVC double glazed frosted window, heated towel rail, dual flush WC, vanity top wash basin with mixer tap, corner direct feed shower enclosed, tiled elevations, spotlights, two feature wall lights and tiled flooring.
3.89m x 3.43m(12'9 x 11'3)
UPVC double glazed window, central heating radiator and wood effect laminate flooring.
4.32m x 2.44m(14'2 x 8)
UPVC double glazed window, central heating radiator and wood panel elevations.
2.79m x 2.67m(9'2 x 8'9)
UPVC double glazed window and central heating radiator.
2.01m x 1.68m(6'7 x 5'6)
UPVC double glazed frosted window, heated towel rail, dual flush WC, vanity top wash basin with mixer tap, tiled panel bath with mixer tap and overhead direct feed shower, tiled elevations, two feature wall lights and tiled flooring.
Enclosed garden with laid to lawn, paved patio, bedding areas, mature shrubbery and countryside views.
Laid to lawn garden, stone chippings, mature shrubbery, double driveway and access to storage space.
1 Fazakerley Street, Chorley, PR7 1BG.


















































