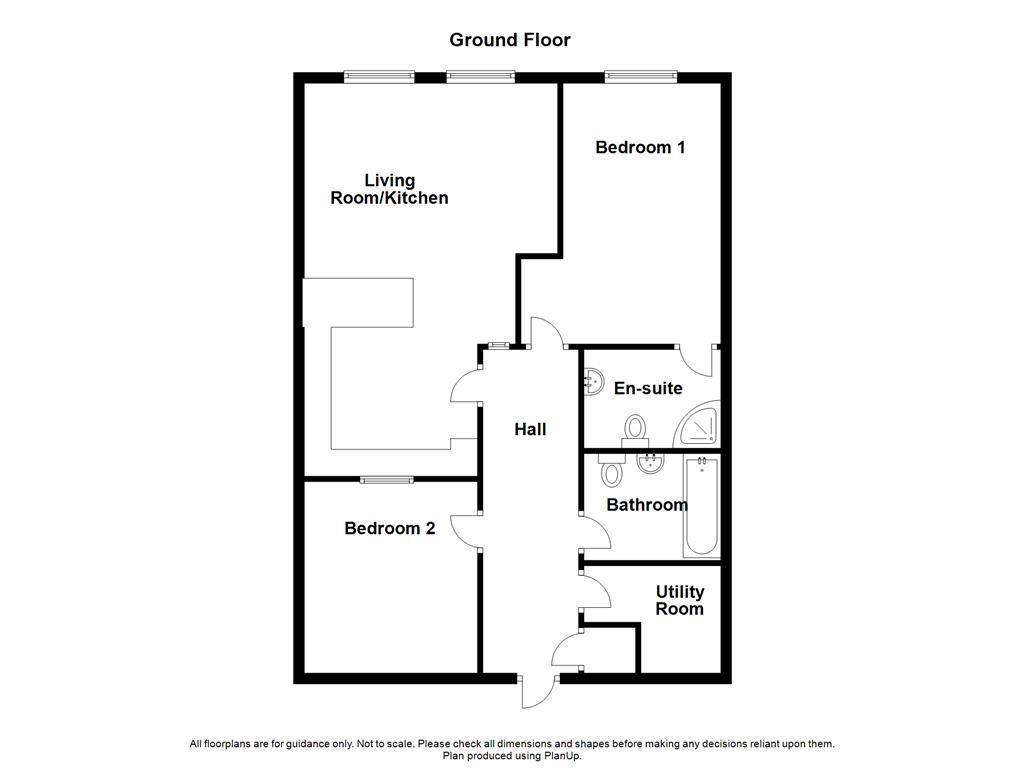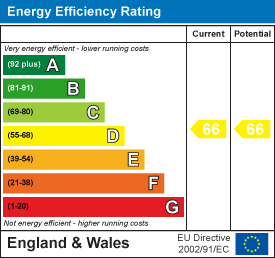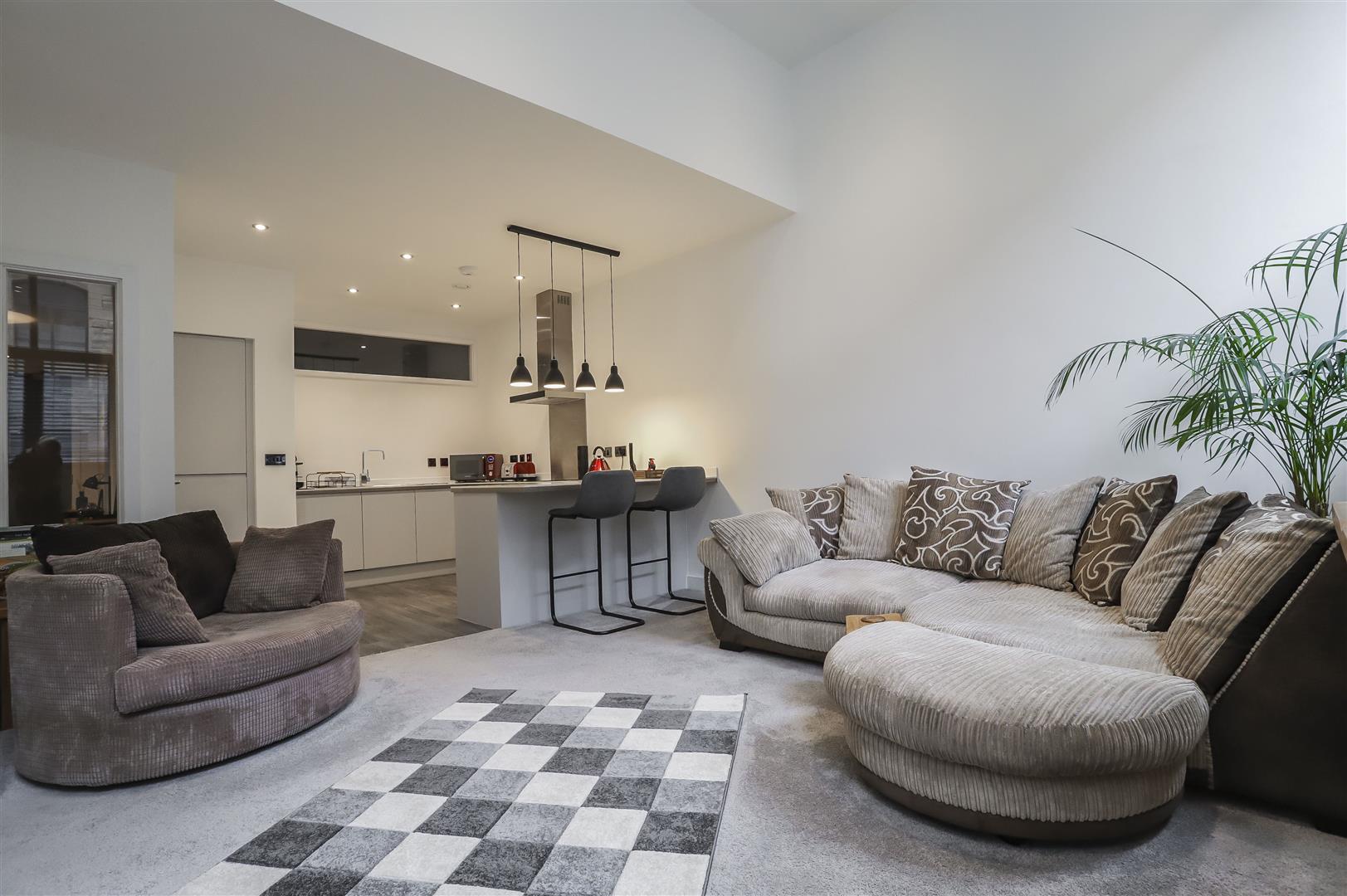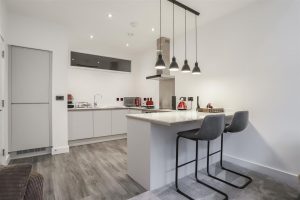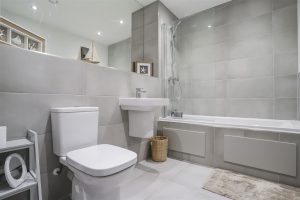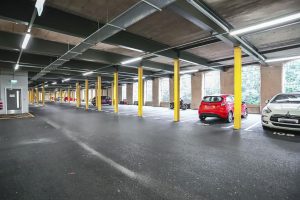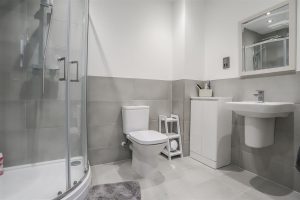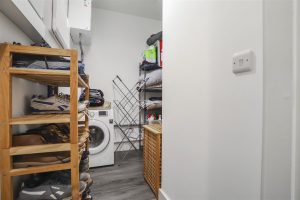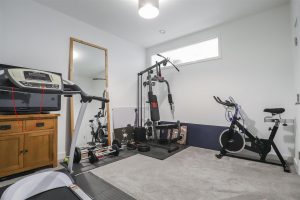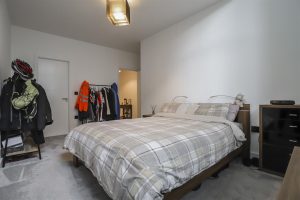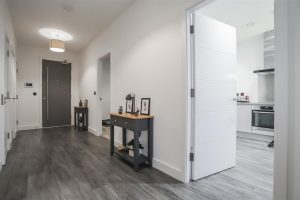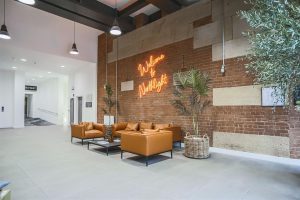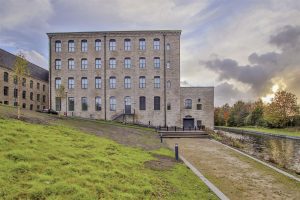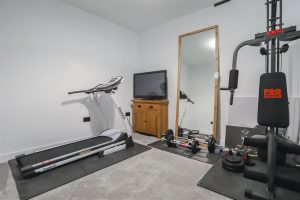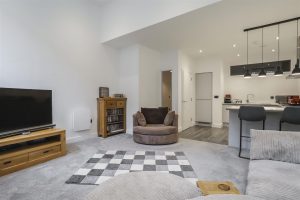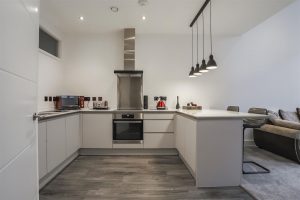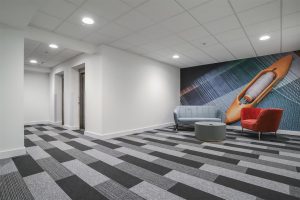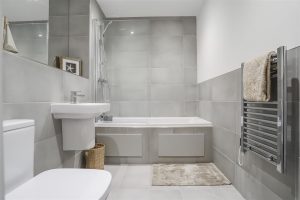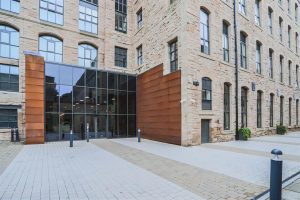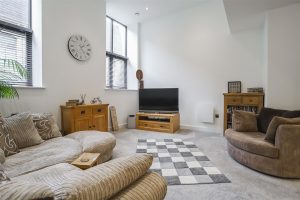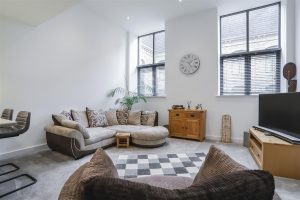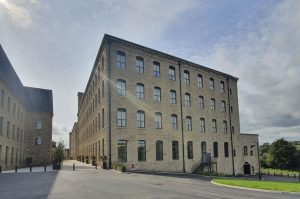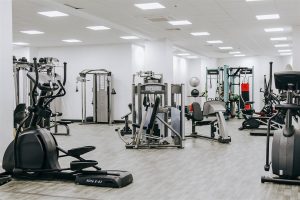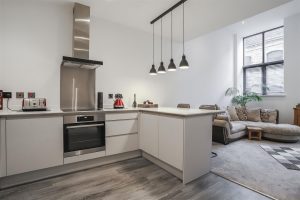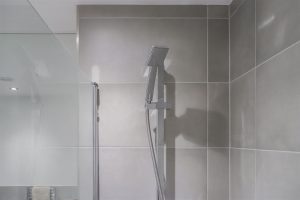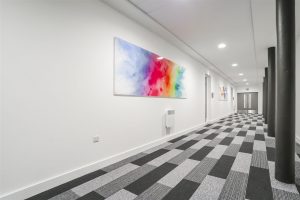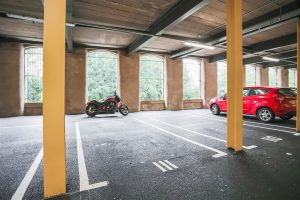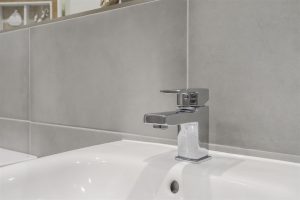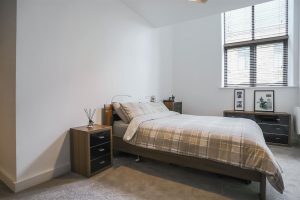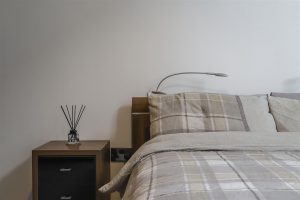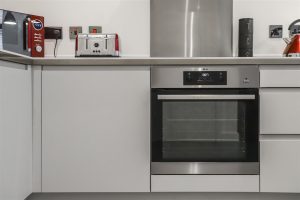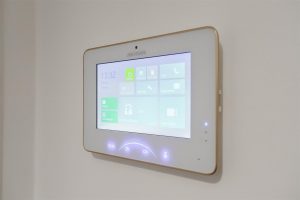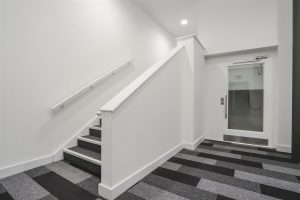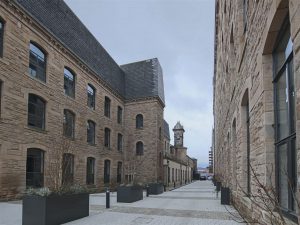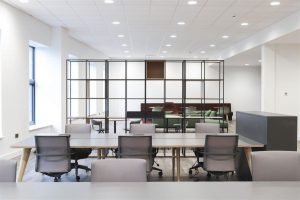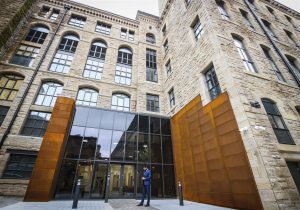A SUPERB FIRST FLOOR TWO BEDROOM APARTMENT ON A SOUGHT AFTER COMPLEX IN PENDLE
Flowing internally with modern, spacious interiors finished with contemporary décor, this two bedroom…
A SUPERB FIRST FLOOR TWO BEDROOM APARTMENT ON A SOUGHT AFTER COMPLEX IN PENDLE
Flowing internally with modern, spacious interiors finished with contemporary décor, this two bedroom first floor apartment is being welcomed to the property market. This Grade II listed mill complex has been transformed into luxurious modern apartments, with superior quality fittings and high specification finishes, communal and private office spaces throughout the complex, secure under ground parking as well as an on site gym with lawn communal gardens and countryside walks near by ideally suited for a couple, first time buyer or single occupancy. Northlight finds itself located in the heart of Pendle just a short distance from the M65 motorway, local train station and all local amenities. You will also find breath taking views of Pendle Hill from all angles. This property is not one to be missed!
The property comprises briefly, to the first floor: entrance to a welcoming hallway doors providing access to the open plan kitchen and living room, two double bedrooms, a three piece bathroom suite, the utility room and the cloak room. The kitchen is fitted with modern wall and base units, has high specification integrated appliances and is open to the bright living area.
The main bedroom has a door providing access to three piece shower room en-suite.
Externally, the property has a secure underground parking space, spacious communal areas, communal gardens and visitor parking
For further information, or to arrange a viewing, please contact our Burnley team at your earliest convenience. For the latest upcoming properties, make sure you are following our Instagram @keenans.ea and Facebook @keenansestateagents
Via a wood front door to hall.
6.02m x 1.78m(19'9 x 5'10)
Electric heater radiator, smoke alarm, video intercom screen, wood effect floor, doors to two bedrooms, bathroom, utility room, cloak room and kitchen/living room.
7.32m x 4.80m(24' x 15'9)
Two UPVC double glazed windows, two electric radiators, range of base units, work tops, AEG grill/oven, AEG four ring electric hob and extractor hood, fridge freezer, dish washer, stainless steel one and a half sink and drainer with mixer tap, breakfast bar, spotlights, smoke alarm, television point, part wood effect floor and wood single glazed window.
4.85m x 3.71m(15'11 x 12'2)
UPVC double glazed window, electric heater radiator, television point and door to en suite.
2.51m x 1.85m(8'3 x 6'1)
Electric heating radiator, three piece suite, dual flush WC, wall mounted wash basin with mixer tap, main feed rain fall head shower with rinse head, tiled floor, part tiled elevation, spotlights and extractor fan.
3.56m x 3.23m(11'8 x 10'7)
Wood single glazed window and electric heater.
2.57m x 1.98m(8'5 x 6'6)
Electric heater towel rail, three piece suite, dual flush WC, wall mounted wash basin with mixer tap, tiled bath and mixer tap, over head main feed shower, tiled floor, spotlights, extractor fan and part tiled elevation.
2.54m x 2.01m(8'4 x 6'7)
Wood effect floor, plumbed for washing machine, dryer, water tank, fuse box and electric meter.
Secure under ground parking, one double parking space.
21 Manchester Road, Burnley, BB11 1HG
