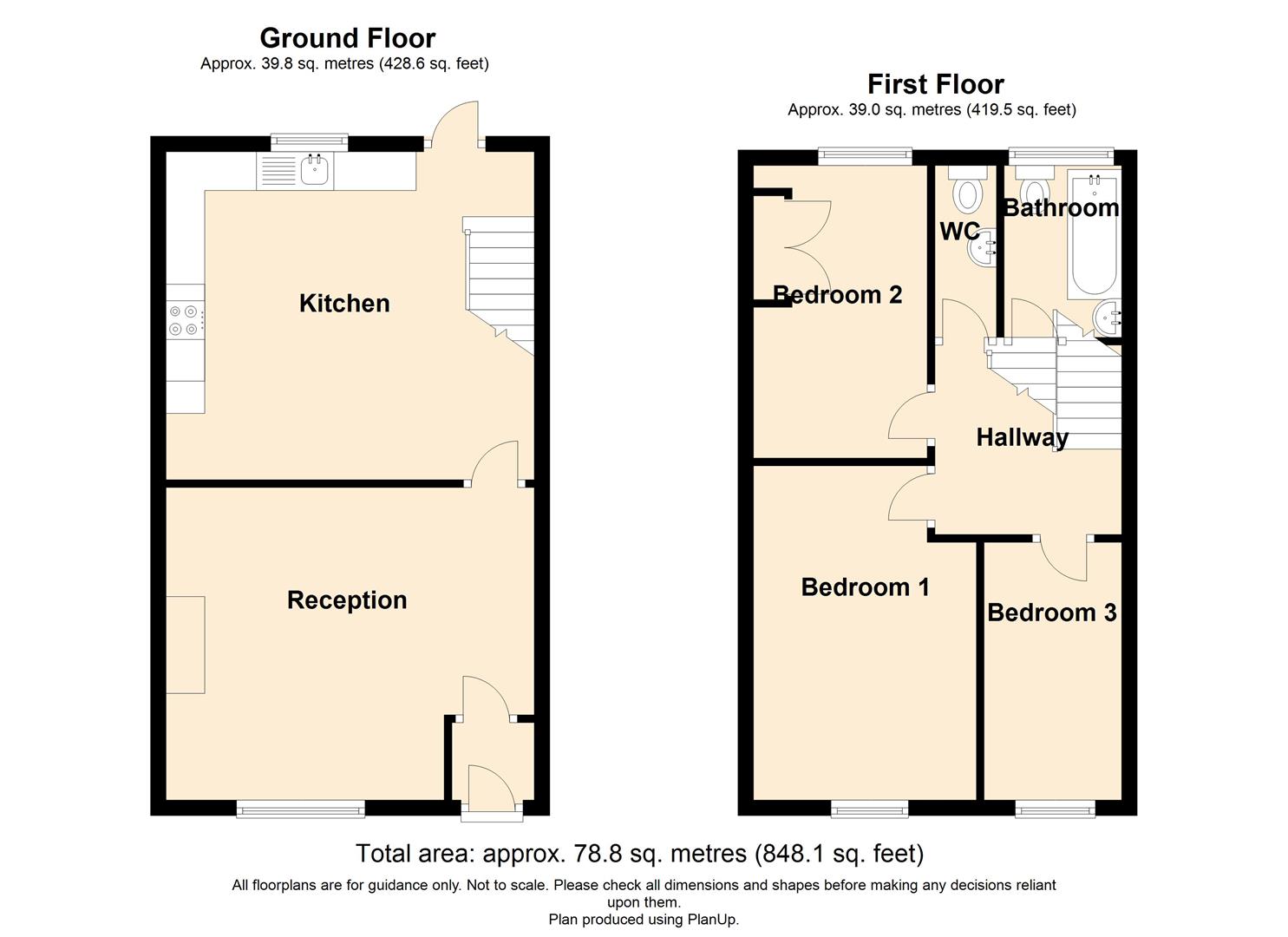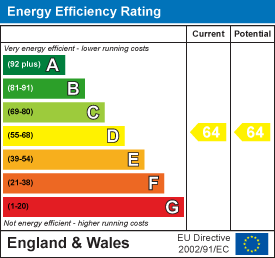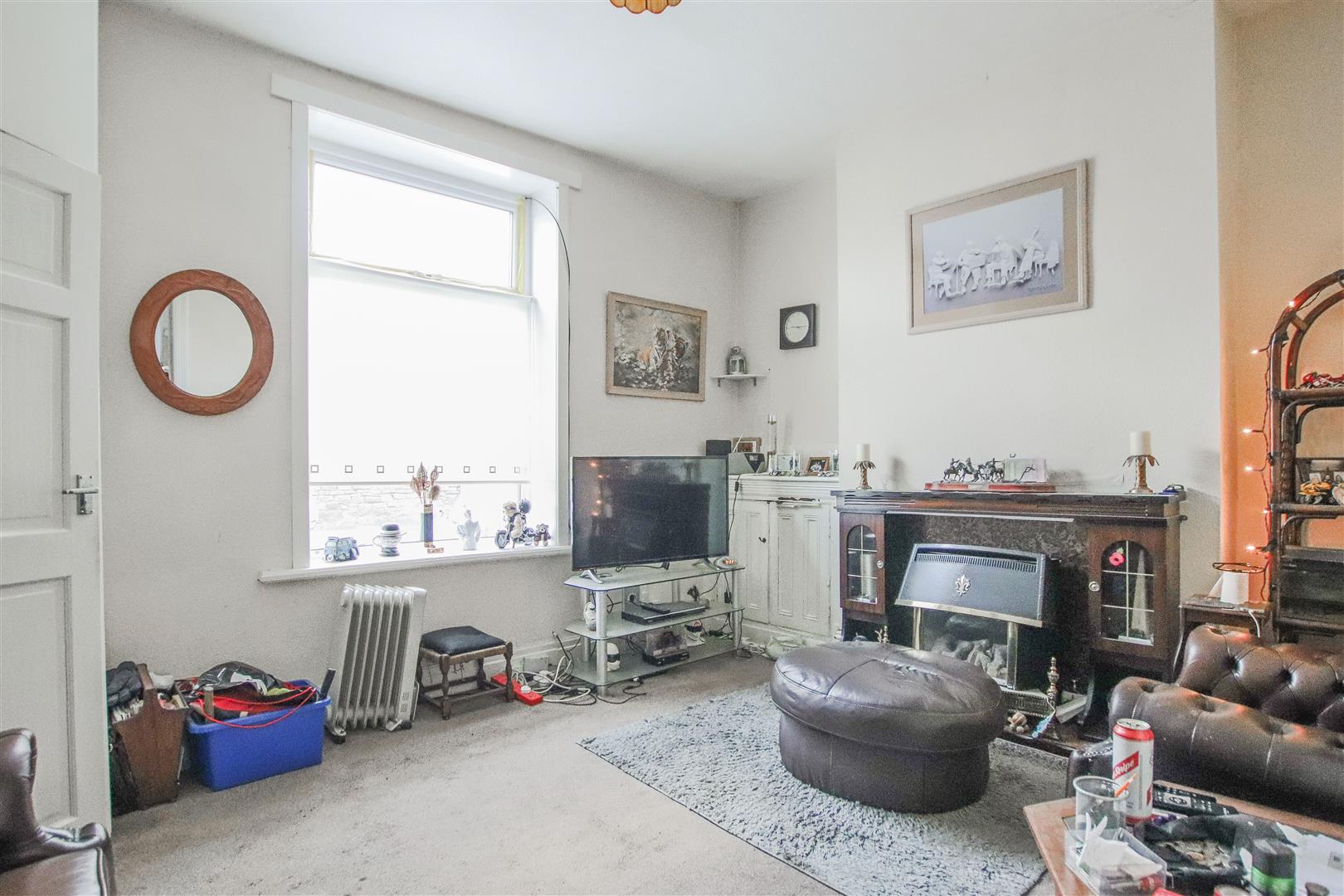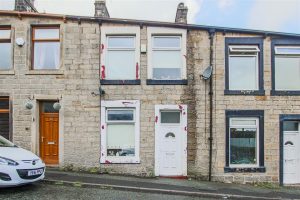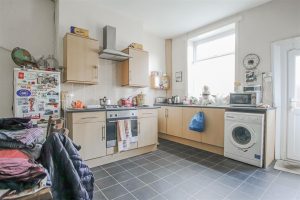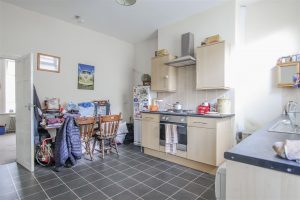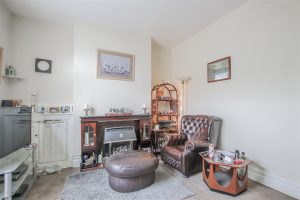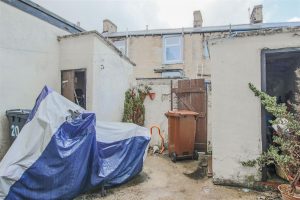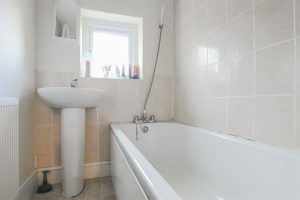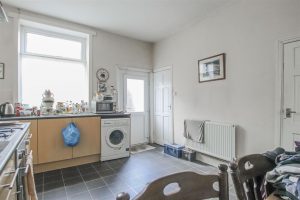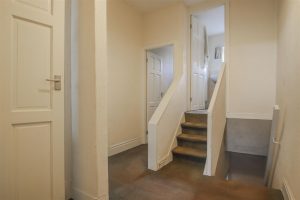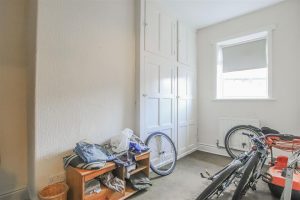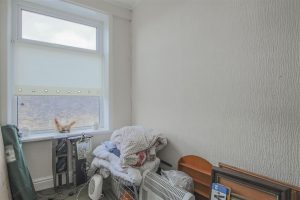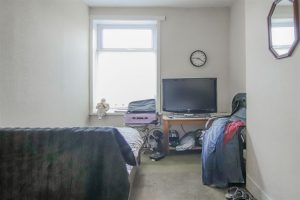A FANTASTIC THREE BEDROOM TERRACED IDEAL FOR A FIRST TIME BUYER!
Situated in a convenient area of Colne, within easy reach of Town Centre amenities, schools and transportation links…
A FANTASTIC THREE BEDROOM TERRACED IDEAL FOR A FIRST TIME BUYER!
Situated in a convenient area of Colne, within easy reach of Town Centre amenities, schools and transportation links to Burnley, Skipton and Barnoldswick, stands this superb, three bedroom terraced home. The property would make a great first time home. Comprising briefly;
Entrance into a vestibule which guides you into a sizeable reception room. The reception room allows through access to a fitted kitchen with staircase to the first floor. The first floor provides three bedrooms and a two piece house bathroom suite with a separate WC. Externally, there is an enclosed yard.
Viewings can be arranged by calling our Barnoldswick team today.
UPVC double glazed door to teh vestibule.
Door to reception room one.
4.72m x 4.04m(15'6 x 13'3)
UPVC double glazed window, central heating radiator, television point, gas fire to the chimney breast and door to the kitchen.
4.39m x 4.24m(14'5 x 13'11)
UPVC double glazed window, central heating radiator, wood effect wall and base units, tiled splashbacks, granite effect work surfaces, stanless steel sink, drainer and mixer tap, electric oven and four ring gas hob, extractor hood, plumbing for washing machine and stairs to the first floor.
3.28m x 2.51m(10'9 x 8'3)
Smoke alarm, doors to two bedrooms, WC and bathroom.
4.34m x 2.92m(14'3 x 9'7)
UPVC double glazed window, central heating radiator and television point.
4.04m x 2.36m(13'3 x 7'9)
UPVC double glazed window, central heating radiator and storage to the alcoves.
3.58m x 2.03m(11'9 x 6'8)
UPVC double glazed window and central heating radiator.
1.73m x 1.42m(5'8 x 4'8)
UPVC double glazed window, central heating radiator, three piece suite comprising of panel bath with mixer tap and rinse head, pedestal wash basin with mixer tap, vinyl flooring and part tiled elevations.
1.98m x 1.14m(6'6 x 3'9)
UPVC double glazed frosted window and low basin WC.
Enclosed yard to the rear.
21 Manchester Road, Burnley, BB11 1HG
