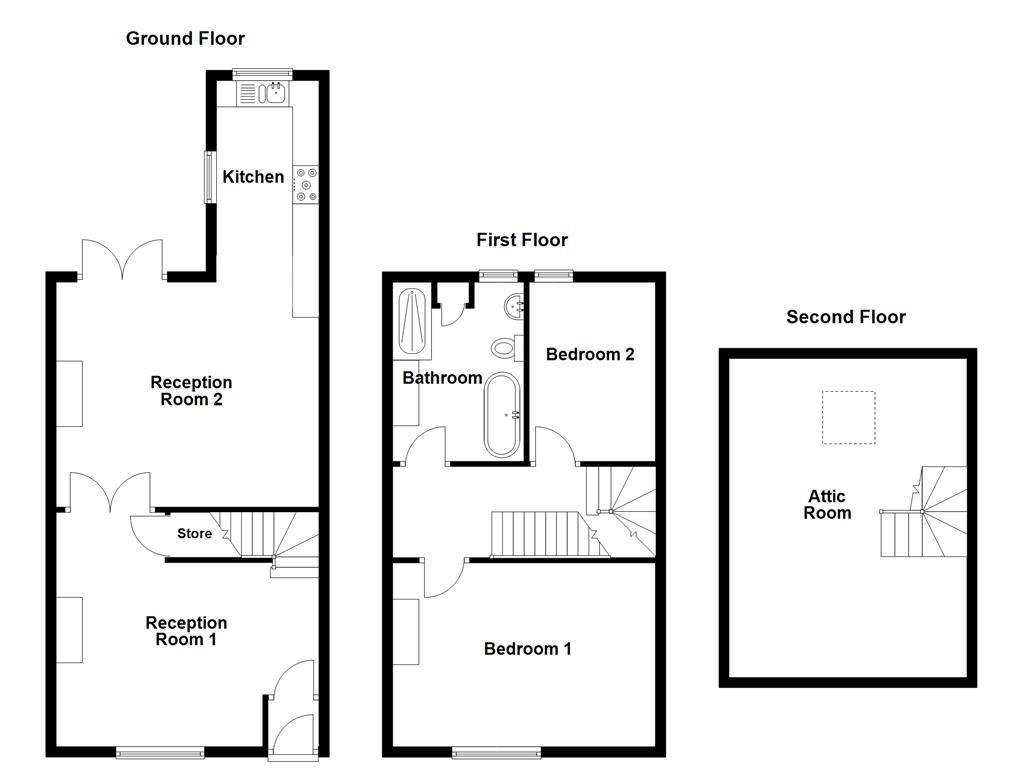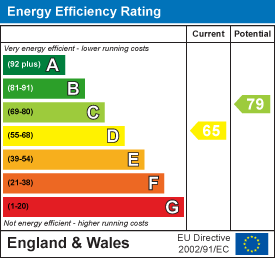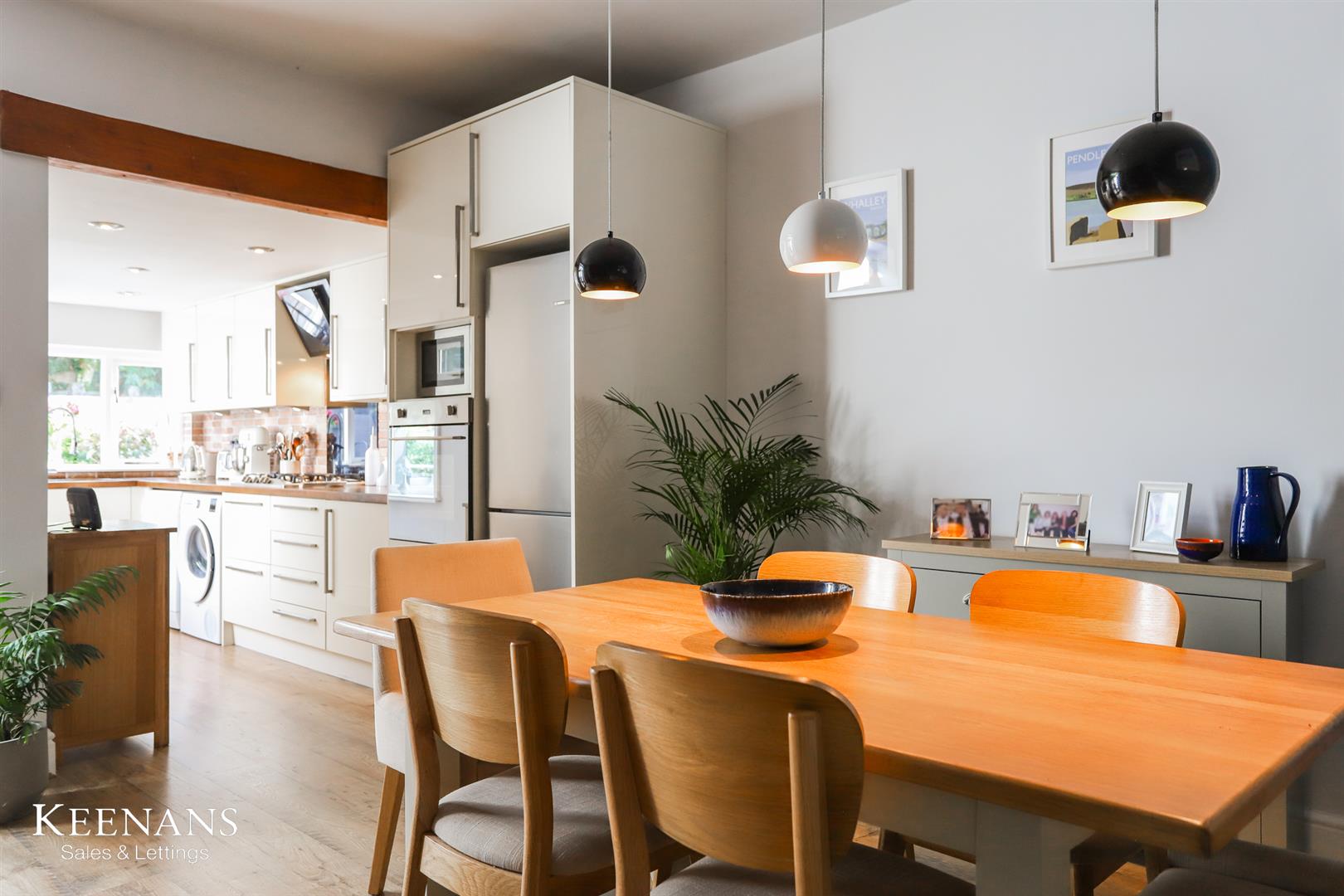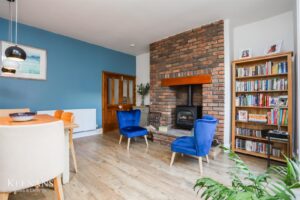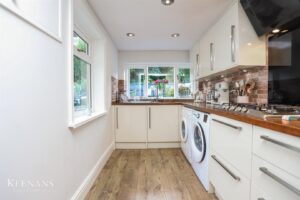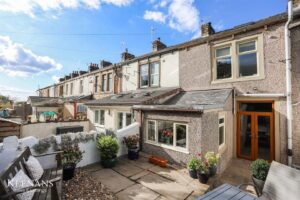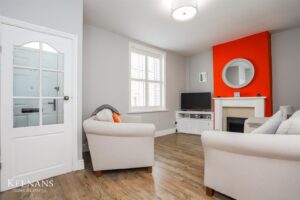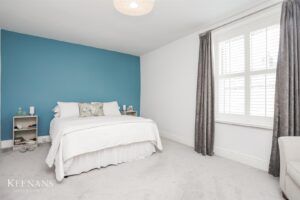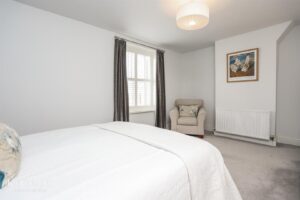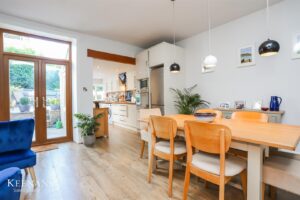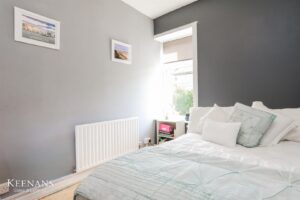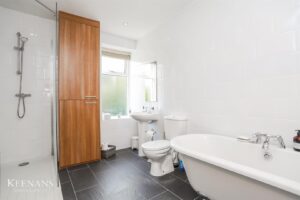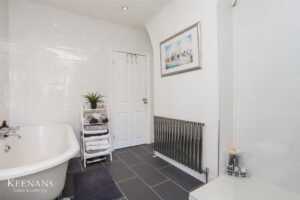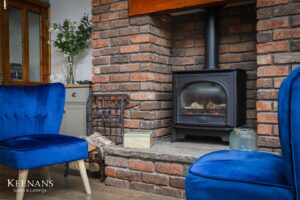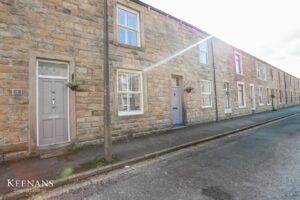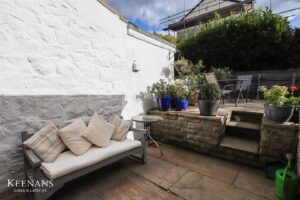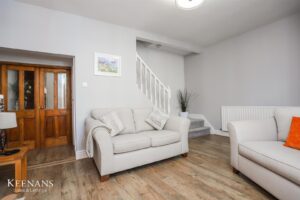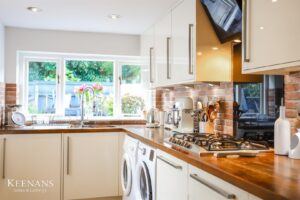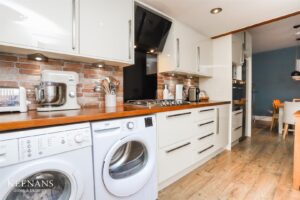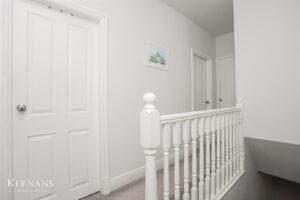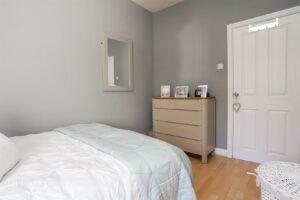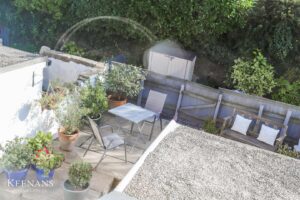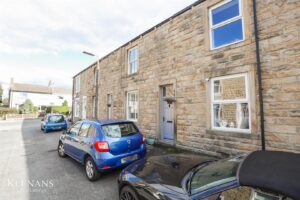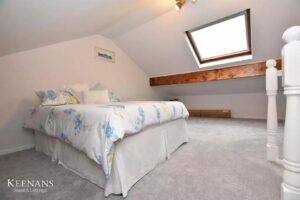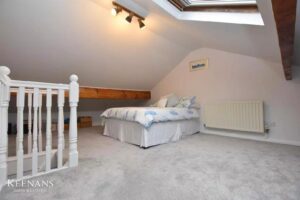EXCEPTIONAL 2 BEDROOM MID TERRACE HOME WITH AN ATTIC CONVERSION
Nestled in the charming village of Sabden, this beautifully presented mid-terrace home on Thorn Street offers a delightful blend…
EXCEPTIONAL 2 BEDROOM MID TERRACE HOME WITH AN ATTIC CONVERSION
Nestled in the charming village of Sabden, this beautifully presented mid-terrace home on Thorn Street offers a delightful blend of modern living and traditional character. Built in 1900, this property has been thoughtfully updated while retaining its original charm, making it an ideal choice for those seeking a comfortable and stylish residence.
Spanning an impressive 1,270 square feet, the home features two well-proportioned bedrooms, providing ample space for relaxation and rest. The versatile attic room adds an extra dimension to the property, perfect for use as a home office, playroom, or additional guest accommodation.
The open-plan living area is a standout feature, with the second reception room seamlessly flowing into the kitchen. This inviting space is perfect for entertaining or enjoying family time, and the French doors lead out to an immaculate rear yard that is not overlooked, offering a private oasis for outdoor enjoyment.
Situated in a friendly community, this home is ready for you to move straight in, making it a fantastic opportunity for first-time buyers, families, or those looking to downsize. With its sought-after location and modern amenities, this property is sure to attract interest. Don’t miss your chance to make this lovely house your new home.
0.97m x 0.89m(3'2 x 2'11)
Composite front door, wood effect flooring and hardwood single glazed door to reception room one.
5.05m x 4.37m(16'7 x 14'4)
UPVC double glazed window with fitted shutters, central heating radiator, gas fire, television point, wood effect flooring, hardwood single glazed double doors to reception room two and stairs to first floor.
5.05m x 4.29m(16'7 x 14'1)
Central heating radiator, gas stove with exposed brick chimney breast and stone flag hearth, pendant lighting, wood effect flooring, door to under stairs storage, open to kitchen and UPVC double glazed French doors to rear.
3.76m x 1.96m(12'4 x 6'5)
UPVC double glazed window and single glazed window, range of high gloss wall and base units with solid wood work surfaces, under unit lighting, inset stainless steel one and a half bowl sink and drainer with high spout spring mixer tap, integrated high rise oven, five ring Smeg gas hob and extractor hood, space for fridge freezer, plumbing for washing machine, space for dryer, spotlights and wood effect flooring.
3.89m x 1.60m(12'9 x 5'3)
Doors leading to two bedrooms, bathroom and stairs to second floor.
5.05m x 3.40m(16'7 x 11'2)
UPVC double glazed window with fitted shutters and central heating radiator.
3.45m x 2.44m(11'4 x 8'0)
Wooden single glazed window, central heating radiator and wood effect flooring.
3.43m x 2.44m(11'3 x 8'0)
Wooden single glazed frosted window, central heating radiator, pedestal wash basin with traditional taps, dual flush WC, walk-in direct feed shower, freestanding rolltop bath with mixer tap, boiler cupboard, spotlights, extractor fan, partially tiled elevations and tiled flooring.
6.10m x 4.50m(20'0 x 14'9)
Velux window, central heating radiator and exposed beams.
Enclosed tiered yard with paving, stone chippings and gate to small lawned area with right of way across for neighbours.
4 Wellgate, Clitheroe, BB7 2DP.
