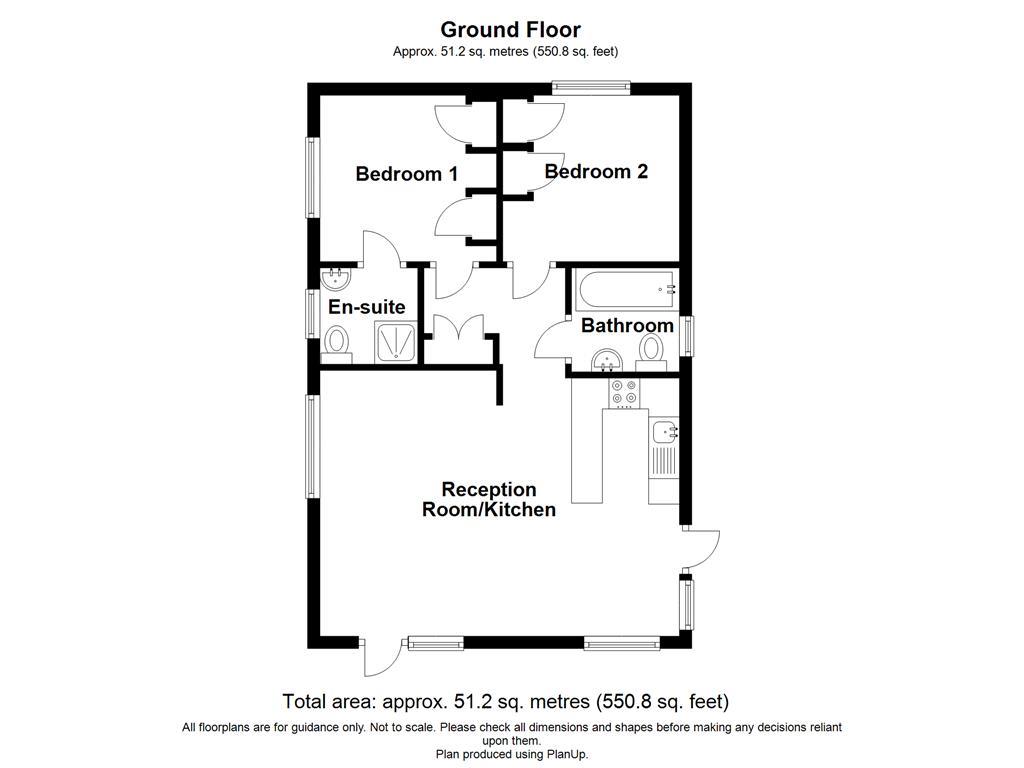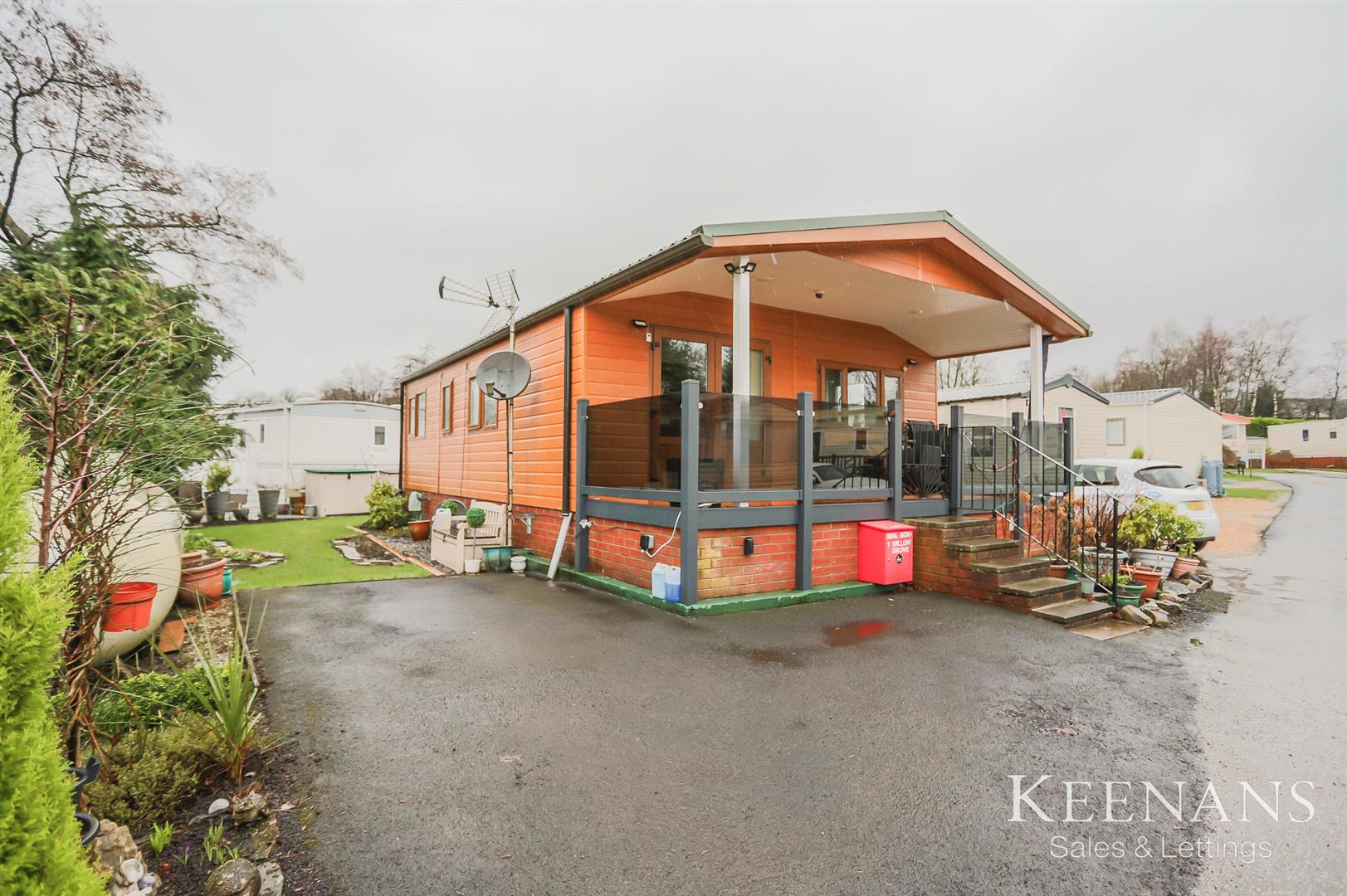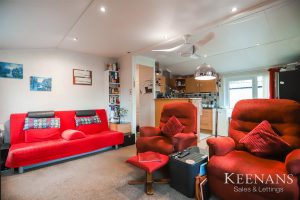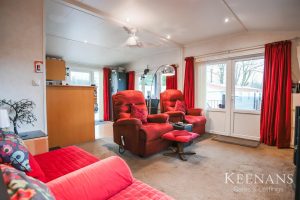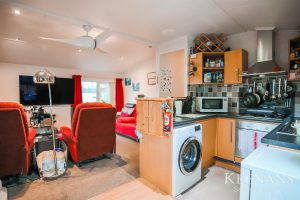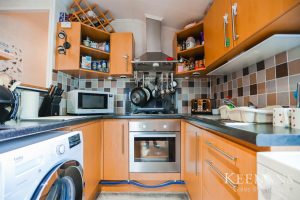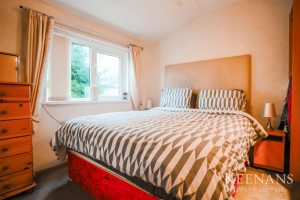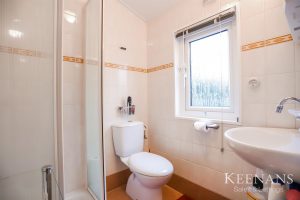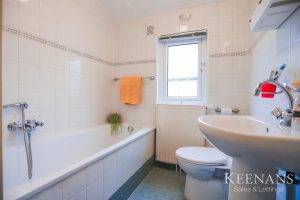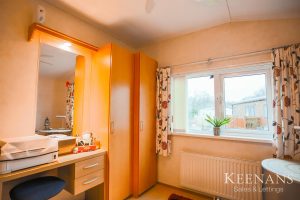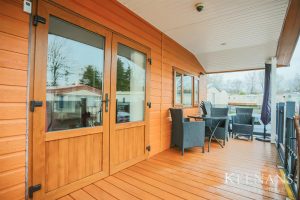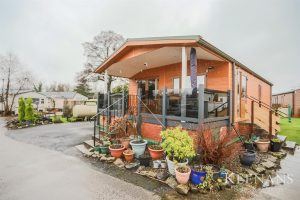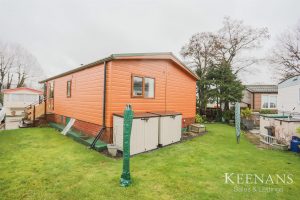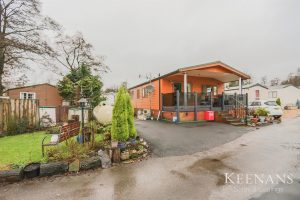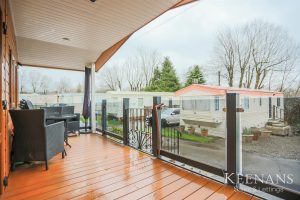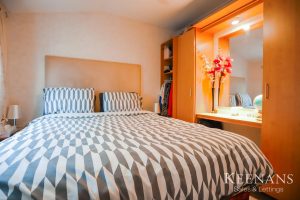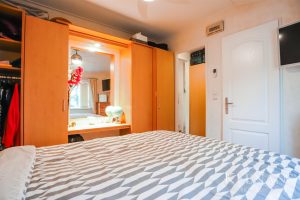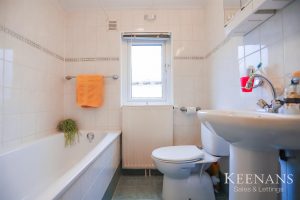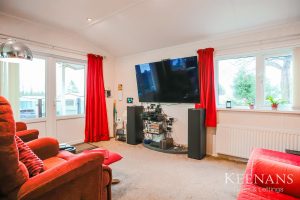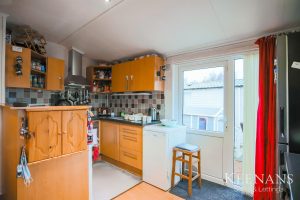- 2 Bed
- 1 Bath
- 1 Receptions
A TWO BEDROOM PARK HOME ON A GENEROUS CORNER PLOT ON A DESIRABLE PARK IN WEST BRADFORD
Nestled on the desirable Three Rivers Country Park in West Bradford,…
A TWO BEDROOM PARK HOME ON A GENEROUS CORNER PLOT ON A DESIRABLE PARK IN WEST BRADFORD
Nestled on the desirable Three Rivers Country Park in West Bradford, this fully residential, two bedroom, park home commands an enviable corner plot with a stunning veranda and easy access to all onsite facilities. The park offers a cafe and shop, two bars, a family entertainment room, laundry, a swimming pool and a gym for residents use. Being located in an area of outstanding natural beauty on the outskirts of the Forest of Bowland, the property offers unrivalled access to to nearby walks and is a short drive from the neighbouring town of Clitheroe for all amenities and well regarded schooling.
The property comprises briefly: steps to a spacious veranda with a smoky glass balustrade and a UPVC entrance door into an open plan kitchen/living/dining room. The kitchen/living/dining room leads to the inner hallway which has doors to two bedrooms, storage, and a three piece bathroom suite. The main bedroom benefits from an en suite shower room, and both bedrooms have fitted wardrobes. Externally, in addition to the veranda, the property offers off road parking for two vehicles and a laid to lawn garden with bedding areas.
For further information, or to arrange a viewing, please contact our Clitheroe team at your earliest convenience. For the latest upcoming properties, make sure you are following our Instagram @keenans.ea and Facebook @keenansestateagents
5.84m x 4.32m(19'2 x 14'2)
UPVC double glazed front door, three UPVC double glazed windows, two central heating radiators, television point, spotlights, mix of wall and base units, laminate worktops, integrated oven with four ring gas hob and extractor hood, tiled splashbacks, stainless steel sink and drainer with mixer tap, integrated fridge freezer and dishwasher, plumbing for washing machine, part wood effect flooring, UPVC door to side elevation and door to inner hall.
Doors leading to two bedrooms, bathroom, storage cupboard and boiler cupboard.
2.87m x 2.72m(9'5 x 8'11)
UPVC double glazed window, central heating radiator, fitted wardrobes, ceiling fan and door to en suite.
1.57m x 1.57m(5'2 x 5'2)
UPVC double glazed frosted window, central heated towel rail, low base WC, pedestal wash basin with mixer tap, direct feed shower enclosed, fully tiled elevations, LED illuminated mirror and tiled flooring.
2.87m x 2.72m(9'5 x 8'11)
UPVC double glazed window, central heating radiator, fitted wardrobes and ceiling fan.
1.75m x 1.68m(5'9 x 5'6)
UPVC double glazed frosted window, central heating radiator, dual flush WC, pedestal wash basin with mixer tap, tiled panel bath with mixer tap and overhead rinse head, fully tiled elevations, LED illuminated mirror and tiled flooring.
6.10m x 1.83m(20 x 6)
Veranda with smoked glass balustrade, laid to lawn garden, bedding plants, off road parking, storage units, outdoor tap and outdoor lighting to side entrance.
4 Wellgate, Clitheroe, BB7 2DP.
