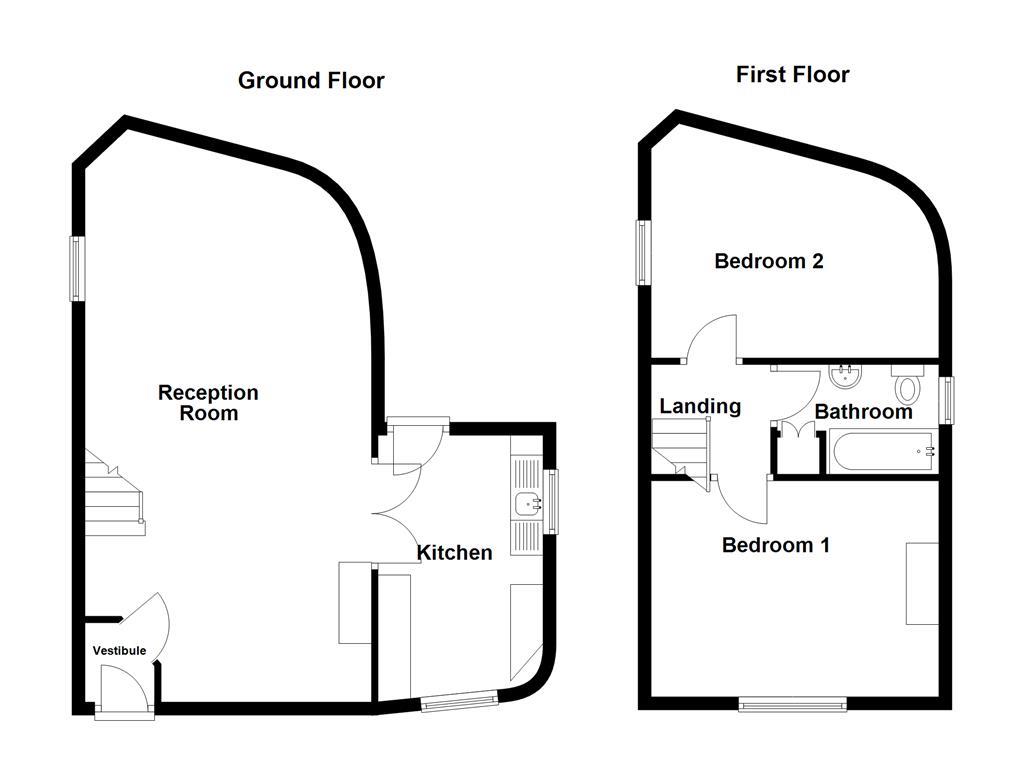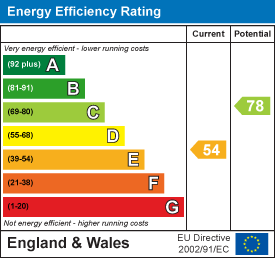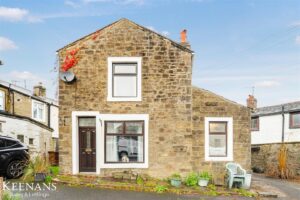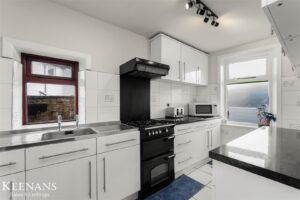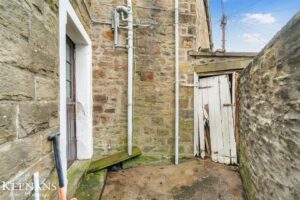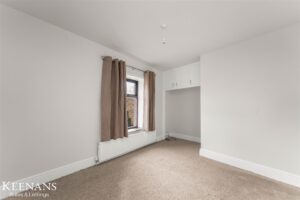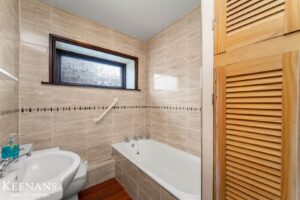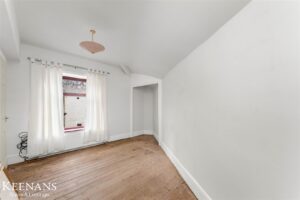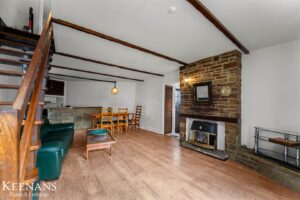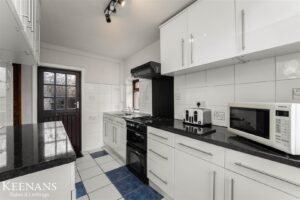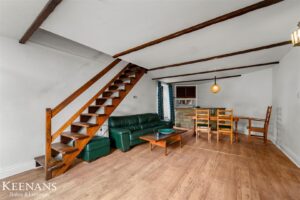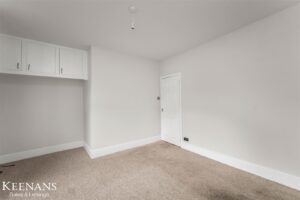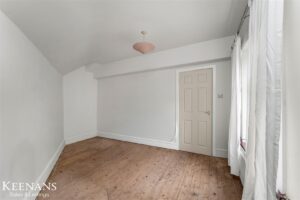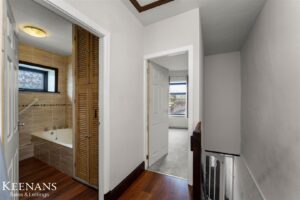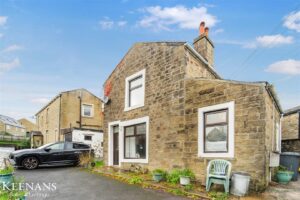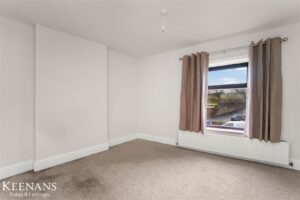CHARMING TWO BEDROOM COTTAGE IN A SOUGHT AFTER LOCATION
Welcome to Town Gate, Foulridge, Colne, this delightful two-bedroom cottage presents an excellent opportunity for those seeking a home…
CHARMING TWO BEDROOM COTTAGE IN A SOUGHT AFTER LOCATION
Welcome to Town Gate, Foulridge, Colne, this delightful two-bedroom cottage presents an excellent opportunity for those seeking a home with character and potential. The property boasts a spacious living area, perfect for both relaxation and entertaining, complemented by a modern kitchen that caters to contemporary living.
The two generously sized double bedrooms offer ample space for comfort, making it ideal for couples, small families, or even as a rental investment. The family bathroom is well-appointed, ensuring convenience for everyday living.
Situated in a great location, this cottage is conveniently close to local amenities and transport links, making it easy to access everything you need. The property is sold with no chain, allowing for a smooth and swift purchase process.
This home is a blank canvas, ready for you to put your own stamp on it and transform it into your dream space. With its considerable potential, this cottage is not just a house; it is an opportunity to create a personalised haven in a lovely community. Don’t miss the chance to make this charming property your own.
1.09m x 0.91m(3'7 x 3')
Hardwood double glazed entrance door, two hardwood frosted windows and door to reception room.
6.88m x 4.39m(22'7 x 14'5)
Two hardwood windows, two central heating radiators, feature wall light, gas fire, stone hearth and surround, stone bar, exposed beams, wood effect flooring, stairs to first floor and double doors to kitchen.
3.86m x 2.54m(12'8 x 8'4)
Two hardwood windows, gloss wall and base units, granite effect worktops, stainless steel sink with double drainer and traditional taps, space for freestanding cooker, extractor hood, space for fridge freezer, part tile elevation, tiled floor and hardwood frosted door to rear.
1.83m x 1.75m(6' x 5'9)
Loft access, wood effect flooring and doors to two bedrooms and bathroom.
4.42m x 3.68m(14'6 x 12'1)
Hardwood window, central heating radiator and over stairs storage.
4.60m x 3.71m(15'1 x 12'2)
Hardwood window and central heating radiator.
2.49m x 1.78m(8'2 x 5'10)
Hardwood frosted window, central heating radiator, dual flush WC, vanity top wash basin with mixer tap, panel bath with traditional taps, storage, tiled elevation and wood effect flooring.
Enclosed yard.
21 Manchester Road, Burnley, BB11 1HG
