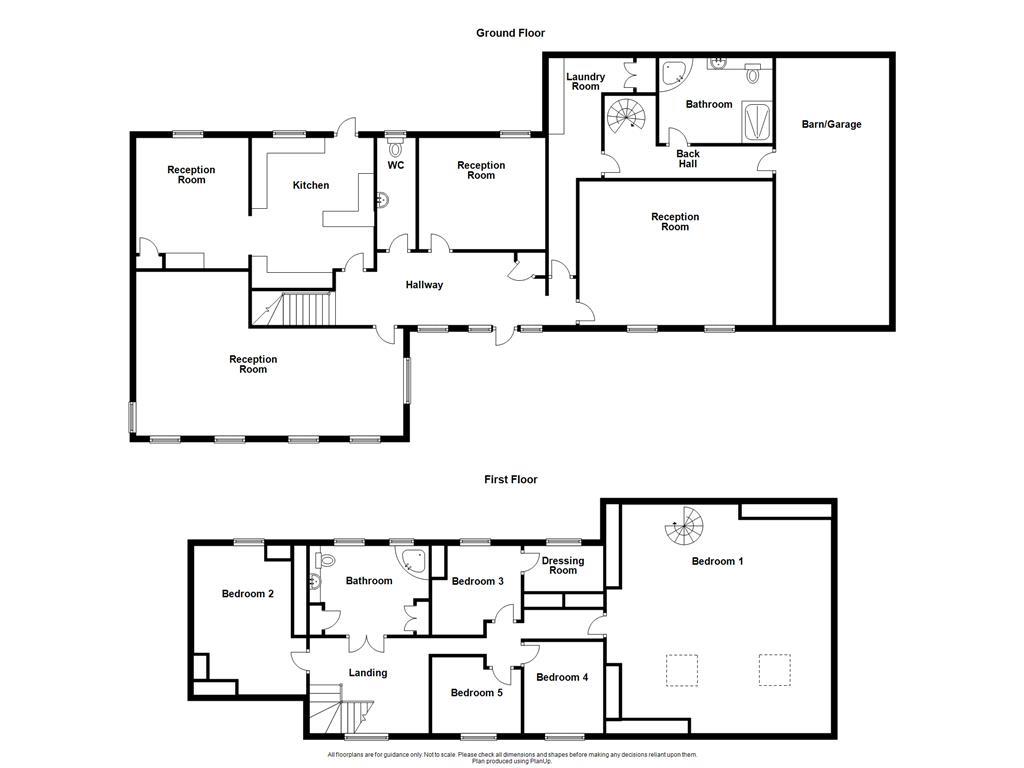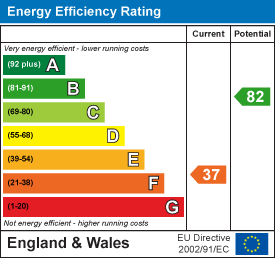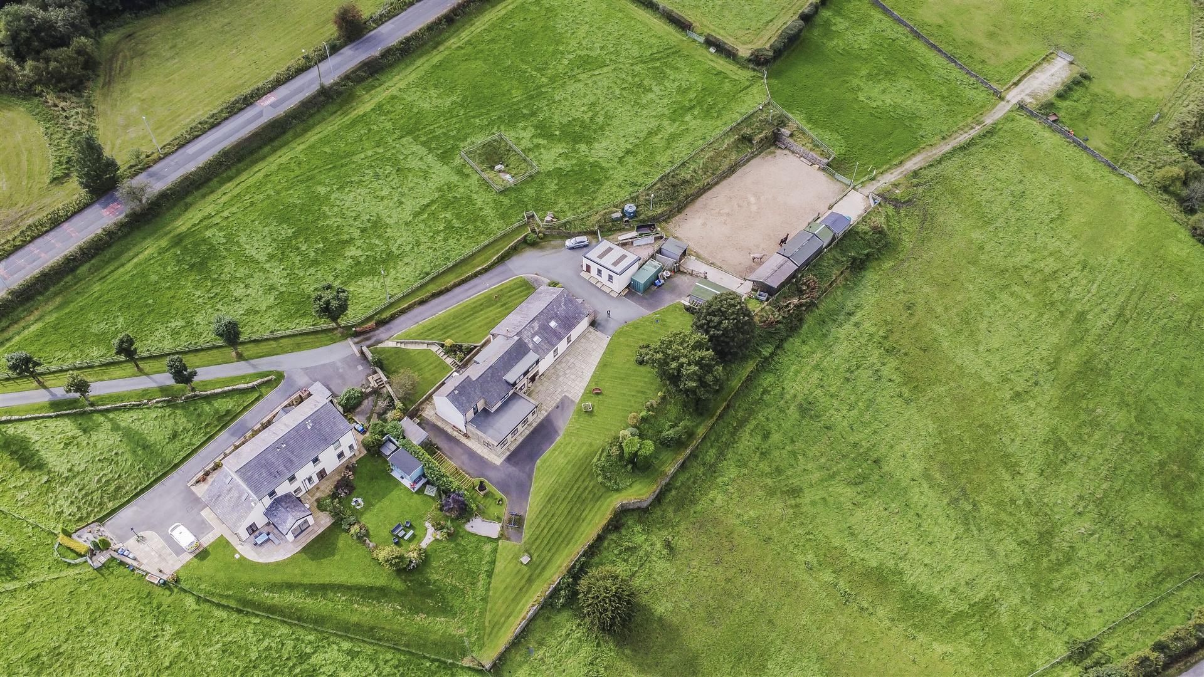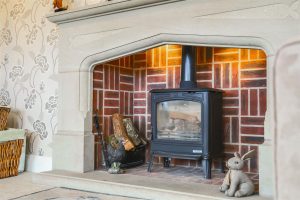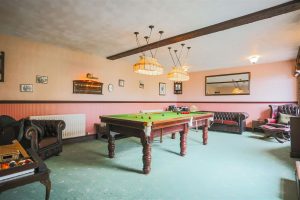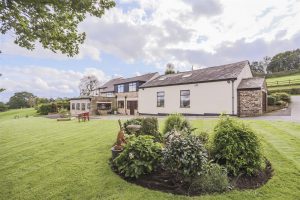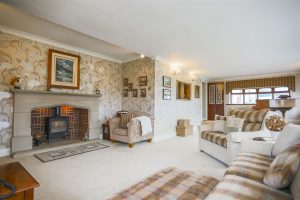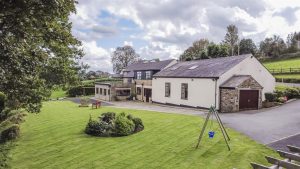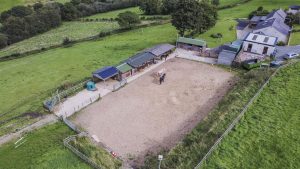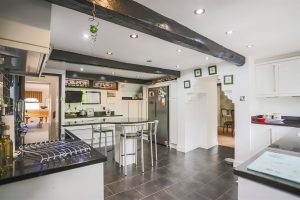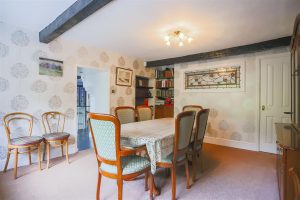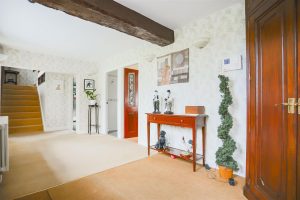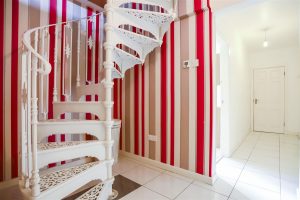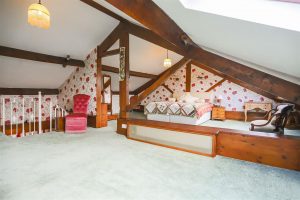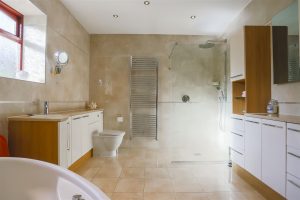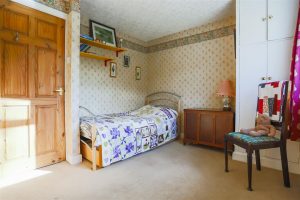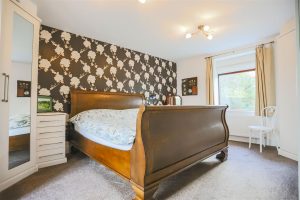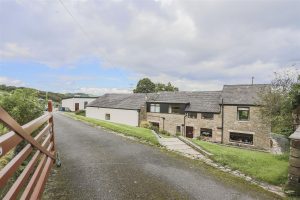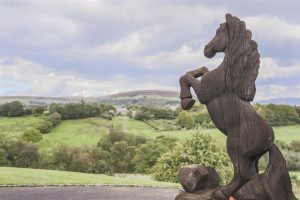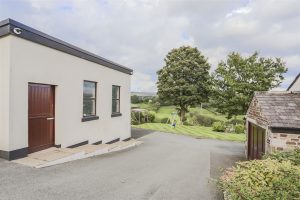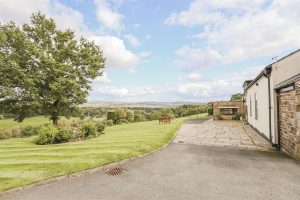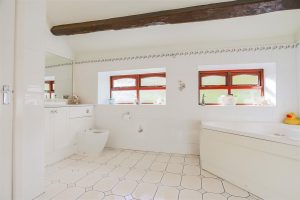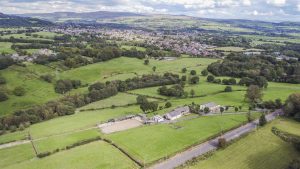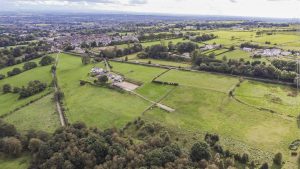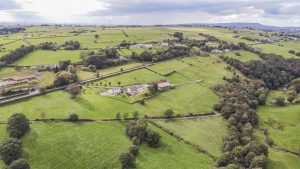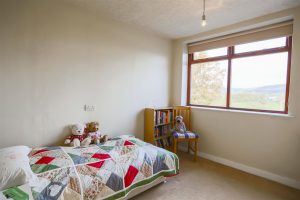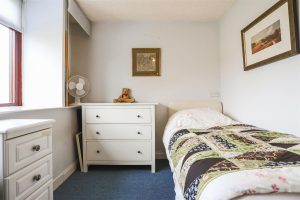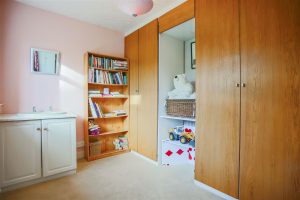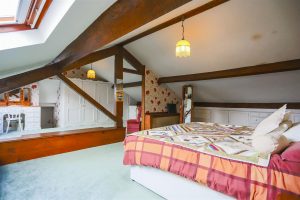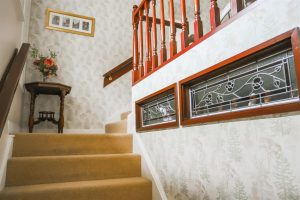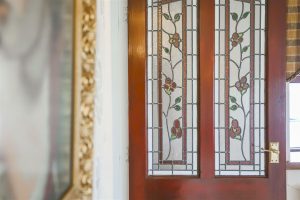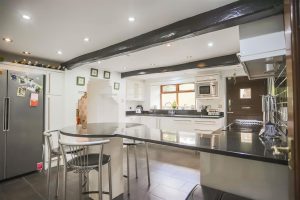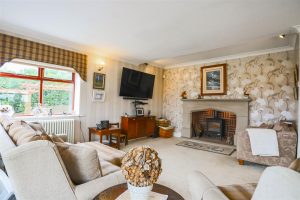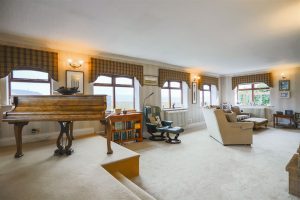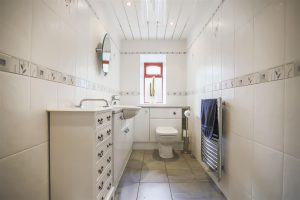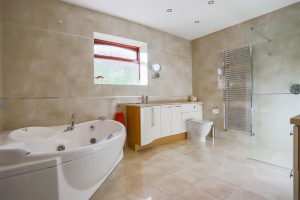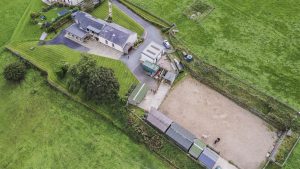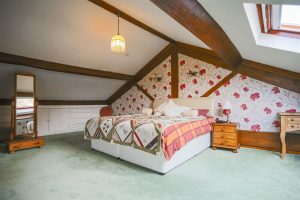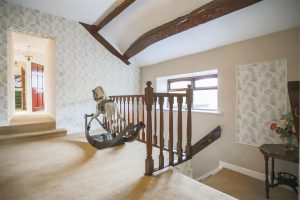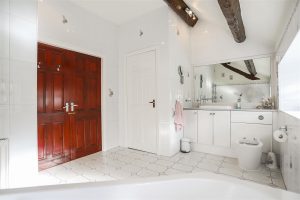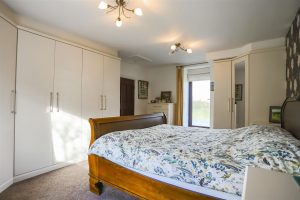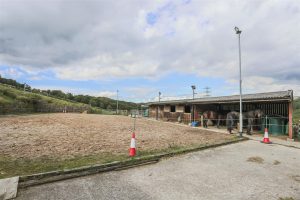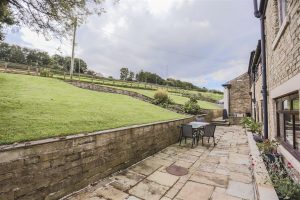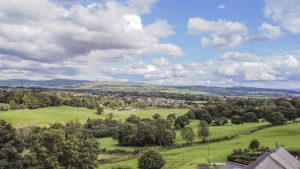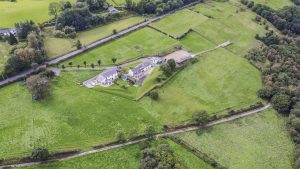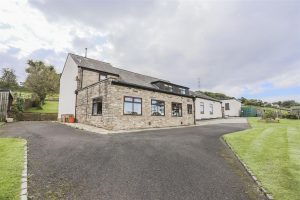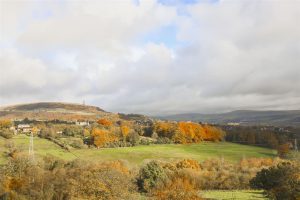A SPACIOUS FIVE-BEDROOM DETACHED FAMILY HOME WITH OVER 15 ACRES OF LAND AND STABLES
Ferns Farm is a spacious five-bedroom, detached family home nestled in the stunning, picturesque Tottington…
A SPACIOUS FIVE-BEDROOM DETACHED FAMILY HOME WITH OVER 15 ACRES OF LAND AND STABLES
Ferns Farm is a spacious five-bedroom, detached family home nestled in the stunning, picturesque Tottington countryside with the most amazing views and spacious interior accommodation – making it the perfect family home! The property offers four reception rooms and five bedrooms offering versatile solutions for a growing family looking for their forever home in a semi-rural location that retains good access to local amenities, schools and commuter routes and is complete with approximately 15 acres of land, stabling and an outdoor arena.
The property comprises briefly, to the ground floor: entrance into a welcoming hallway with stairs leading to the first floor and doors providing access into three reception rooms, a downstairs WC, fitted kitchen, and a laundry room. The kitchen has an open archway to the dining room. The laundry room provides access to the back hall which has a spiral staircase to the first floor and doors into a downstairs bathroom and a barn/garage. To the first floor is a landing with doors leading to five bedrooms and a spacious family bathroom suite. One of the bedrooms has a dressing room, and the largest bedroom is also accessible via the spiral staircase. Externally, the property boasts approximately 15 acres with possibly to purchase a further 8. On land with an arena and stabling plus a lawned garden with patios, bedding areas and breath-taking views. The property is accessed via a driveway providing off-road parking for numerous vehicles leading to a detached workshop/garage plus the integrated barn/garage.
For further information, or to arrange a viewing, please contact our Bury team at your earliest convenience. For the latest upcoming properties, make sure you are following our Instagram @keenans.ea and Facebook @keenansestateagents
10.08m x 2.36m(33'1 x 7'9)
Hardwood entrance door, two hardwood single glazed windows, hardwood double glazed window, central heating radiator, exposed beams, four feature wall lights, alarm panel, fitted cloak storage, stairs to the first floor and doors to laundry room, WC, kitchen and three reception rooms.
8.69m x 5.33m(28'6 x 17'6)
Six hardwood double glazed windows, three central heating radiators, coving, five feature wall lights, cast iron log burning stove and television point.
6.81m x 4.67m(22'4 x 15'4)
Two hardwood double glazed windows, two central heating radiators, exposed beams, dado rail and four feature wall lights.
4.11m x 3.63m(13'6 x 11'11)
Hardwood double glazed window and central heating radiator.
3.63m x 1.27m(11'11 x 4'2)
Hardwood double glazed frosted window, central heating towel rail, dual flush WC, vanity top wash basin, PVC panelled ceiling with spotlights, tiled elevations and tiled flooring.
5.11m x 3.96m(16'9 x 13')
Hardwood double glazed window, range of high gloss wall and base units with granite surfaces, double oven with five ring induction hob, stainless steel one and a half bowl sink with draining ridges and mixer tap, integrated dishwasher and microwave, space for American fridge freezer, spotlights, exposed beams, tiled flooring, hardwood single glazed stable door to the rear and open archway to reception room four.
4.24m x 3.66m(13'11 x 12')
Hardwood double glazed window, central heating radiator, exposed beams and fitted storage.
7.06m x 1.70m(23'2 x 5'7)
Range of wall and base units with laminate surfaces, stainless steel sink with drainer and mixer tap, plumbing for washing machine, space for dryer, boiler, tiled flooring and door to the back hall.
2.72m x 1.68m(8'11 x 5'6)
Two central heating radiators, tiled flooring, spiral staircase to the first floor and doors to bathroom and barn/garage.
3.68m x 2.77m(12'1 x 9'1)
Hardwood double glazed frosted window, electric heated towel rail, central heating towel rail, dual flush WC, vanity top wash basin with corian top, corner bath with jets, walk in direct feed shower unit, tiled elevations, spotlights and tiled flooring.
8.64m x 3.68m(28'4 x 12'1)
Houses the oil tank and has two sets of folding doors.
Hardwood double glazed window, vaulted ceiling and doors to five bedrooms and bathroom.
7.37m x 6.99m(24'2 x 22'11)
Two Velux windows, two central heating radiators, exposed beams and fitted wardrobes.
4.83m x 3.63m(15'10 x 11'11)
UPVC double glazed window, hardwood double glazed window, central heating radiator, fitted wardrobes and loft access.
2.90m x 2.87m(9'6 x 9'5)
Hardwood double glazed window, central heating radiator, fitted storage and door to the dressing room.
2.62m x 2.39m(8'7 x 7'10)
Hardwood double glazed window, vanity top wash basin and fitted wardrobes.
2.97m x 2.59m(9'9 x 8'6)
Hardwood double glazed window, central heating radiator and vanity top wash basin.
2.90m x 2.46m(9'6 x 8'1)
Hardwood double glazed window, central heating radiator and pedestal wash basin.
3.89m x 2.77m(12'9 x 9'1)
Two hardwood double glazed frosted windows, central heating radiator, electric heated towel rail, dual flush WC, vanity top wash basin, corner panelled bath, fitted linen closet, airing cupboard, exposed beams, spotlights and tiled flooring.
Approx 20 acres of land with stables, outdoor arena, gardens wrapping around the property and access to the barn/garage. There is also a driveway providing off road parking for numerous vehicles.
No.2 The Rock, Bury, BL9 0NT.
