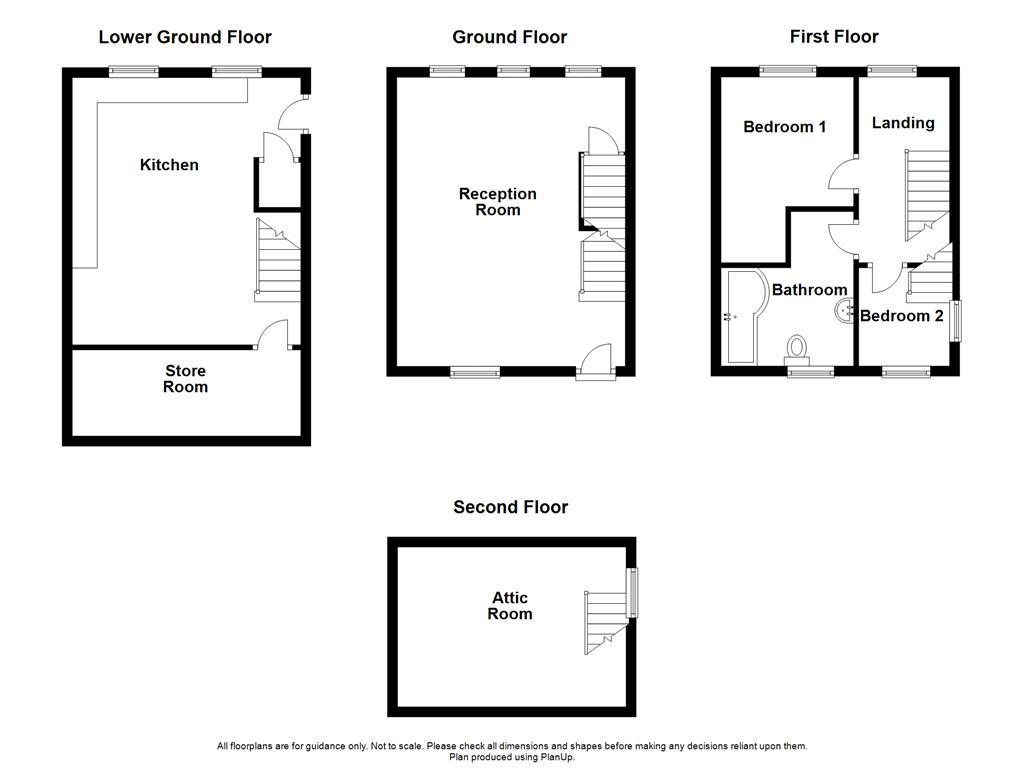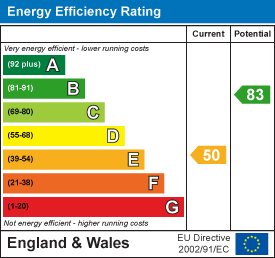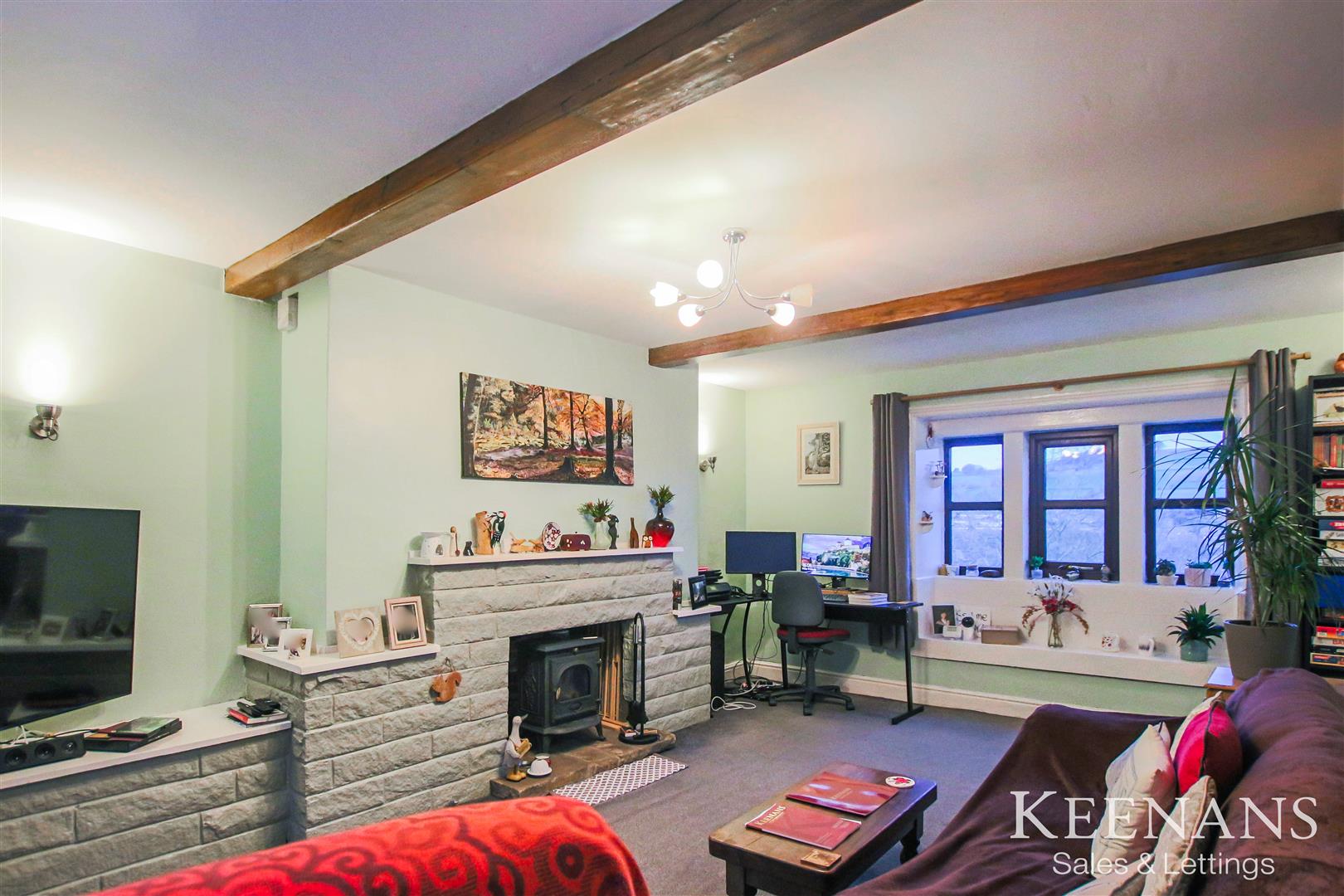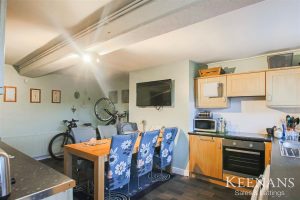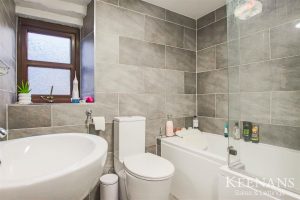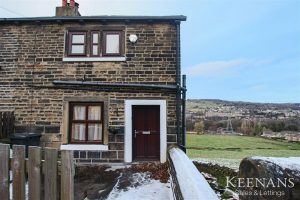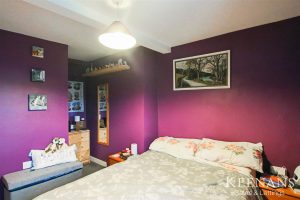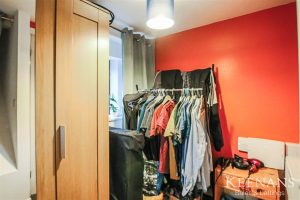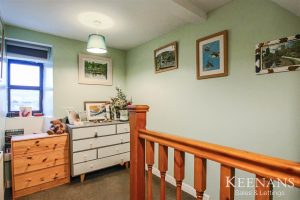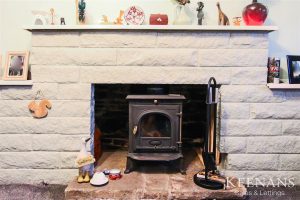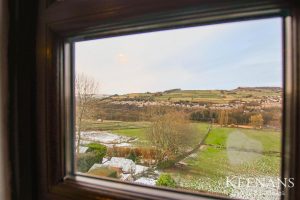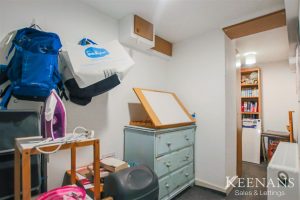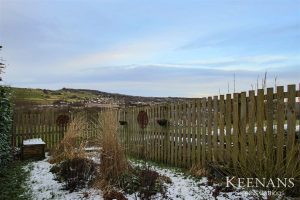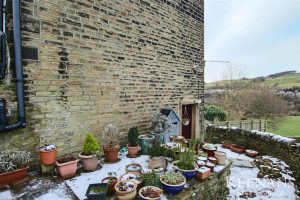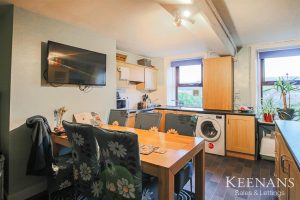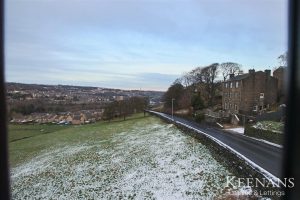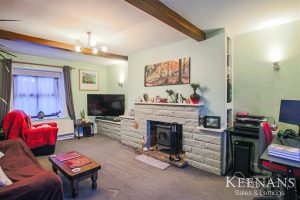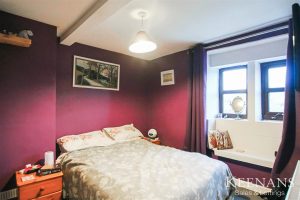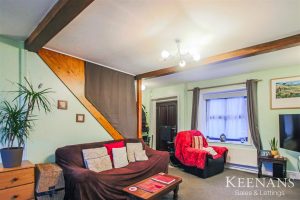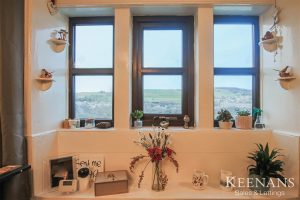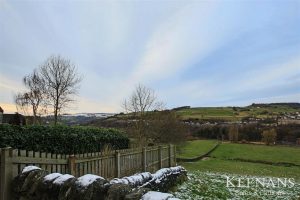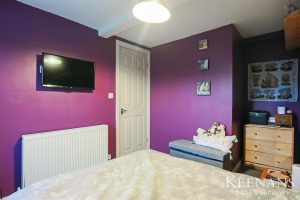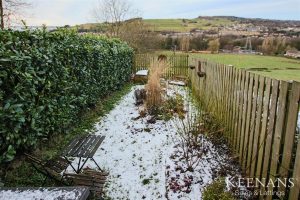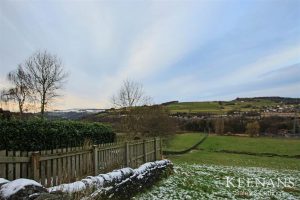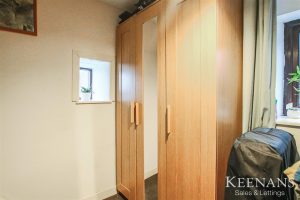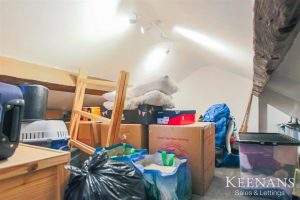A SPACIOUS TWO BEDROOM STONE COTTAGE IN SOWERBY BRIDGE WITH BREATHTAKING COUNTRYSIDE VIEWS
Are you looking for a cosy and characterful home in a beautiful rural setting? If…
A SPACIOUS TWO BEDROOM STONE COTTAGE IN SOWERBY BRIDGE WITH BREATHTAKING COUNTRYSIDE VIEWS
Are you looking for a cosy and characterful home in a beautiful rural setting? If so, this two bedroom stone cottage in the picturesque village of Sowerby Bridge might be just what you need. This lovely property is set across four floors, offering plenty of space and flexibility.
On the lower ground floor, you will find a spacious kitchen diner with a range of fitted units and plenty of space for a dining table making it perfect for entertaining. There is also a handy store room that could be used as a utility area, a pantry, or a home office. On the ground floor, there is a bright and airy living room with a feature fireplace, neutral decoration, and original wooden beams. The first floor houses two good size bedrooms, both with stunning countryside views and a stylish and modern three piece bathroom suite. On the second floor, there is a fantastic attic room that could be used as a playroom, hobby room, or home office. The property benefits from gas central heating, double glazing, and a security alarm system. It also has a low maintenance front paved garden and a rear paved area and wild lawn garden perfect for enjoying the sun and the scenery.
The property is located in the heart of Sowerby Bridge, a charming village with a rich history and a friendly community. It has a range of amenities, including shops, pubs, restaurants, cafes, schools, and a railway station. It is also close to the stunning Calder Valley, where you can enjoy walks, cycling, and wildlife. This property is ideal for anyone looking for a rural retreat with easy access to urban centres. It is only four miles from Halifax, ten miles from Bradford, and twenty miles from Leeds. It is also well connected by road and rail, with the M62 motorway and the TransPennine Express nearby.
For further information, or to arrange a viewing, please contact our Rochdale team at your earliest convenience.
5.79m x 4.57m(19' x 15')
Hardwood front entrance door, four UPVC double glazed windows, central heating radiator, log burning stove set within a stone fireplace, television point, two feature wall lights, exposed beams, stairs to the first floor and door to staircase to the lower ground floor.
5.33m x 4.55m(17'6 x 14'11)
Two UPVC double glazed windows, central heating radiator, range of wall and base units with granite effect surfaces, stainless steel sink with drainer and mixer tap, electric oven with four ring induction hob, plumbing for washing machine, television point, lino flooring, underdstairs storage and doors to a store room and to the rear.
4.24m x 1.73m(13'11 x 5'8)
Central heating radiator.
3.71m x 1.80m(12'2 x 5'11)
UPVC double glazed window, central heating radiator and doors to two bedrooms and bathroom.
3.68m x 2.69m(12'1 x 8'10)
UPVC double glazed window and central heating radiator.
2.44m x 1.83m(8' x 6')
Two UPVC double glazed windows, central heating radiator and stairs to the second floor.
2.69m x 2.03m(8'10 x 6'8)
UPVC double glazed frosted window, central heating towel rail, pedestal wash basin, dual flush WC, panelled bath, tiled elevations and tiled flooring.
4.24m x 3.20m(13'11 x 10'6)
UPVC double glazed window and exposed beams.
Garden with pond. To the side is an enclosed yard.
569 Bury Road, Rochdale , OL11 4DQ
