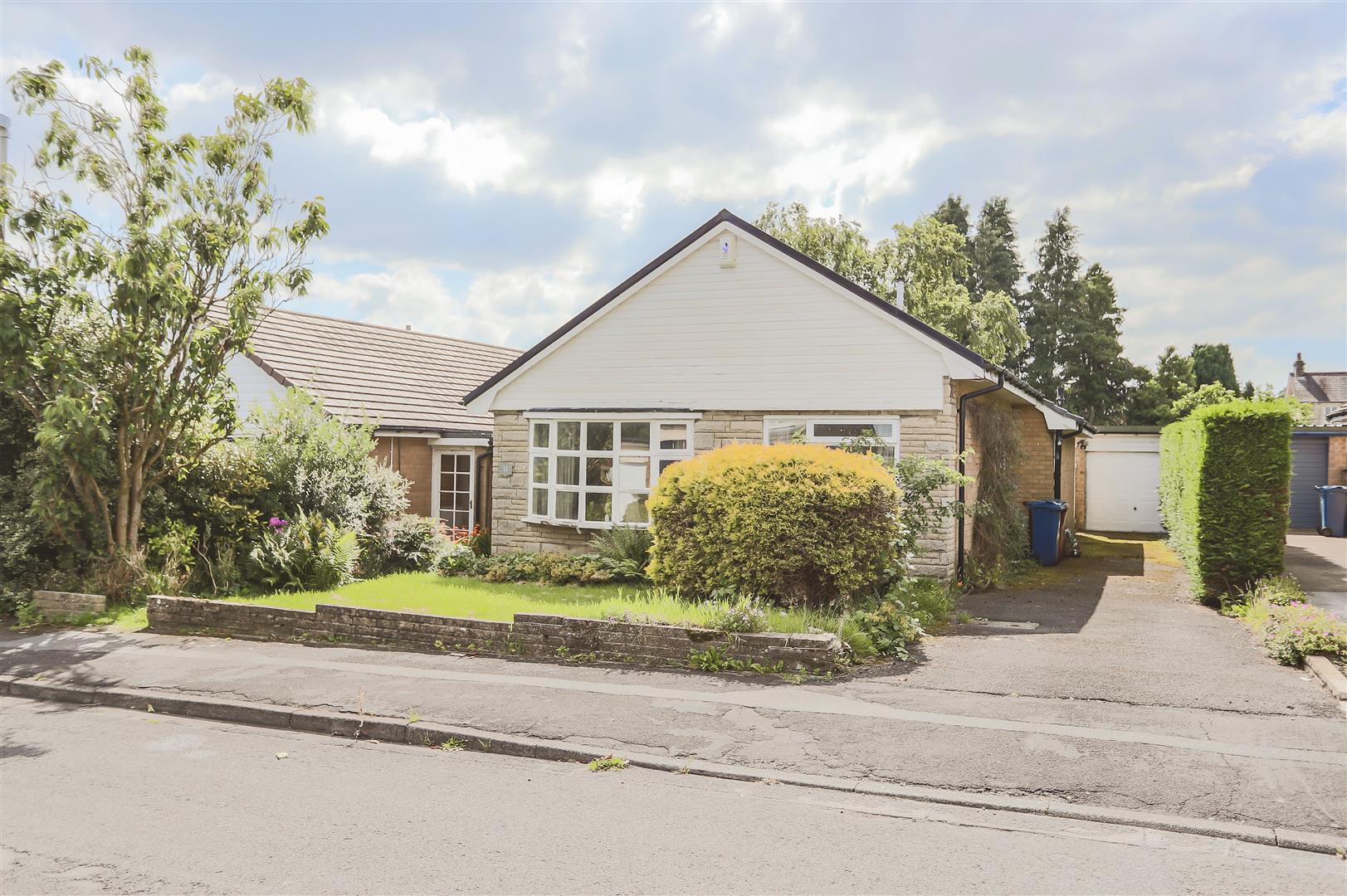A SPACIOUS THREE-BEDROOM DETACHED BUNGALOW IN THE HEART OF WADDINGTON
Offering an enviable plot and a generously sized garden, this three-bedroom, detached true bungalow is being welcomed to…
A SPACIOUS THREE-BEDROOM DETACHED BUNGALOW IN THE HEART OF WADDINGTON
Offering an enviable plot and a generously sized garden, this three-bedroom, detached true bungalow is being welcomed to the property market. Ideally suited for a small family or couple looking for single storey living, the property offers superb potential for updating and personalising to suit any prospective buyers needs. The current layout offers well porportioned bedrooms and a spacious open plan living/dining room. The property is located in the heart of Waddington, a charming village that offers highly regarded pubs including The Waddington Arms, The Higher Buck and The Lower Buck, and is conveniently located for accessing the neighbouring towns of Clitheroe and Whalley.
The property comprises briefly; entrance into the fitted kitchen with a door leading to a spacious L shaped living/dining room. The living/dining room has doors leading to a side hall and an inner hall. The side hall has a door opening to the front garden. The inner hall has doors leading to three bedrooms, and a three-piece bathroom suite. Externally the property offers a laid to lawn garden at the front with bedding areas and a driveway providing off-road parking for numerous vehicles parked in tandem leading to a detached single garage. The rear offers a generous laid to lawn garden with mature trees and bedding areas.
For further information, or to arrange a viewing, please contact our Clitheroe team at your earliest convenience. For the latest upcoming properties, make sure you are following our Instagram @keenans.ea and Facebook @keenansestateagents
3.40m x 2.59m(11'2 x 8'6)
UPVC double glazed window, mix of panel wall and base units, oven with four ring gas hob, tiled splash backs, one and a half stainless steel sink with drainer and mixer tap, plumbing for washing machine, space for fridge/freezer, tile effect floor, door to reception room one.
6.60m x 6.05m(21'8 x 19'10)
Hardwood double glazed bay window, two hardwood double glazed windows, three central heating radiators, coving, television point, door to side hall, door to inner hall.
2.41m x 0.91m(7'11 x 3'0)
Coving, hardwood single glazed leaded door to front.
Loft access, smoke alarm, doors to three bedrooms and bathroom.
3.28m x 1.70m(10'9 x 5'7)
UPVC double glazed window, central heating radiator, low basin WC, pedestal wash basin with traditional tap, panel bath with overhead main feed shower, part tiled elevations, vinyl floor.
4.29m x 3.28m(14'1 x 10'9)
UPVC double glazed window, central heating radiator, coving, integrated wardrobes.
3.33m x 3.23m(10'11 x 10'7)
Aluminium double glazed sliding door to rear, central heating radiator.
2.72m x 2.39m(8'11 x 7'10)
Hardwood double glazed windows, central heating radiator, wall mount boiler.
Laid to lawn garden with paving, detached single garage.
4 Wellgate, Clitheroe, BB7 2DP.



















