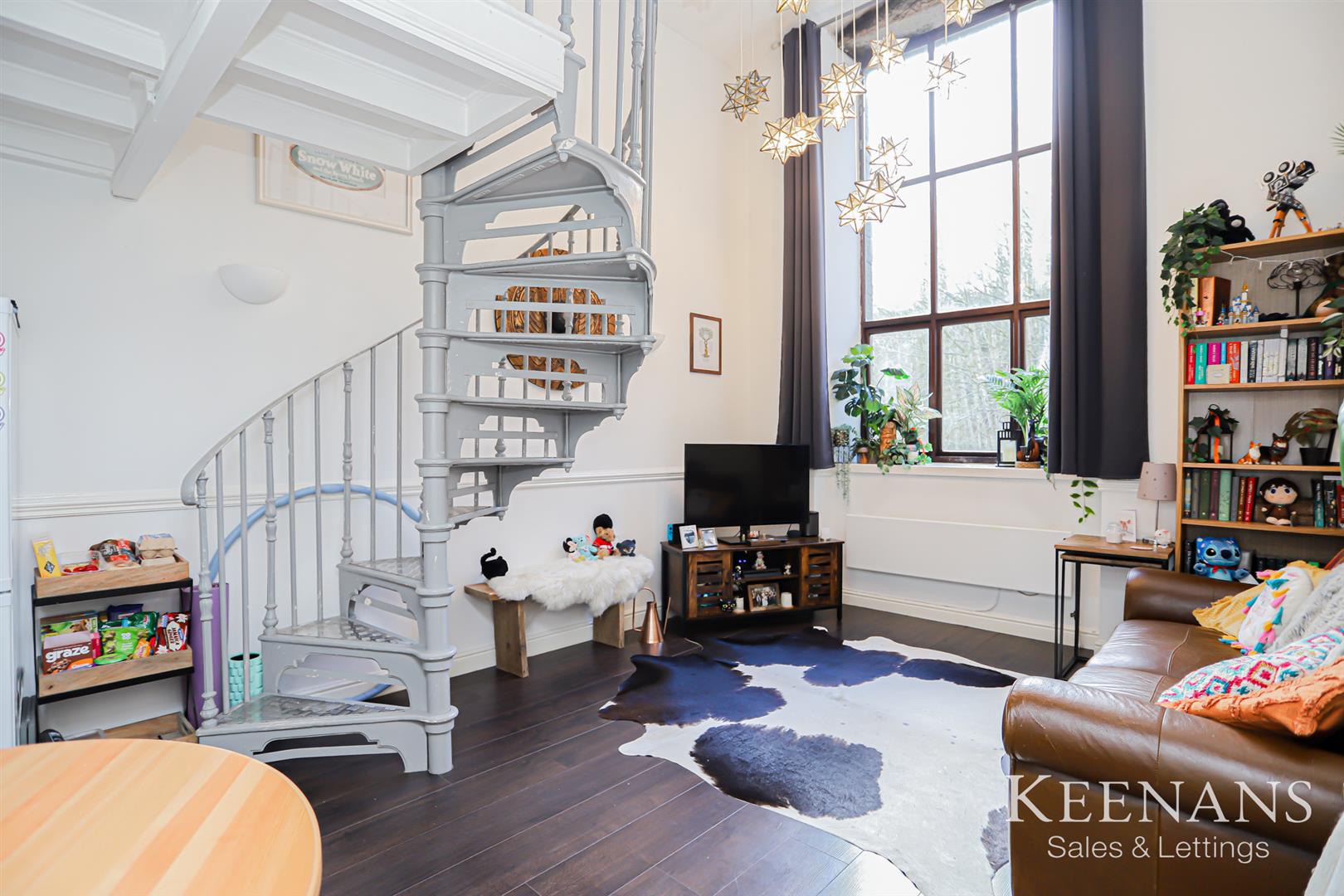THE PERFECT APARTMENT IN A PICTURESQUE LOCATION
Situated within the most desirable location and offering spacious rooms throughout, this stylish one bedroom apartment is being proudly welcomed to…
THE PERFECT APARTMENT IN A PICTURESQUE LOCATION
Situated within the most desirable location and offering spacious rooms throughout, this stylish one bedroom apartment is being proudly welcomed to the market in the sought after location of Summerseat. With gated access, detached garage and stunning communal gardens, this property is the perfect home for any couple of single occupant truly not to be missed! Situated conveniently close to bus routes, local schools and amenities, as well as network links to Bury, Rossendale, Manchester and major motorway links.
The property comprises briefly; a welcoming entrance hallway provides access through to a spacious reception room, double bedroom and bathroom. The reception room leads on to a kitchen and houses a beautiful cast iron spiral staircase on to the mezzanine. The mezzanine leads on to a study area which has access to a large store room. Externally, there are beautiful communal gardens, gated off road parking and access on to an additional garage.
For further information or to arrange a viewing please contact our Bury team at your earliest convenience.
2.69m x 2.62m(8'10 x 8'7)
Hardwood front door, dado rail, wood effect flooring, doors to reception, bedroom one and bathroom.
4.80m x 3.45m(15'9 x 11'4)
Hardwood double glazed window, electric heater, dado rail, television point, wood effect laminate flooring, open access to kitchen and spiral staircase to first floor.
2.79m x 1.70m(9'2 x 5'7)
Range of high gloss wall and base units, granite effect worktops, tiled splashbacks, stainless steel sink and drainer with mixer tap, integrated electric oven with four ring gas hob and extractor hood.
3.81m x 2.69m(12'6 x 8'10)
Hardwood double glazed window, electric heater, ceiling fan, dado rail and fitted wardrobes.
2.06m x 1.70m(6'9 x 5'7)
Central heated towel rail, panel bath with mixer tap and overhead rinse head, wall mounted wash basin with mixer tap, low base WC, tiled elevations, spotlights, extractor fan, PVC to ceiling, under unit lighting, spotlights and wood effect lino flooring.
4.34m x 2.69m(14'3 x 8'10)
Smoke detector, feature wall light, boiler cupboard, integrated shelving and door to study.
2.69m x 1.78m(8'10 x 5'10)
Feature wall light, wood effect lino flooring and UPVC double glazed frosted window with access to storage space.
Gated off road parking, garage and communal gardens.
No.2 The Rock, Bury, BL9 0NT.





















