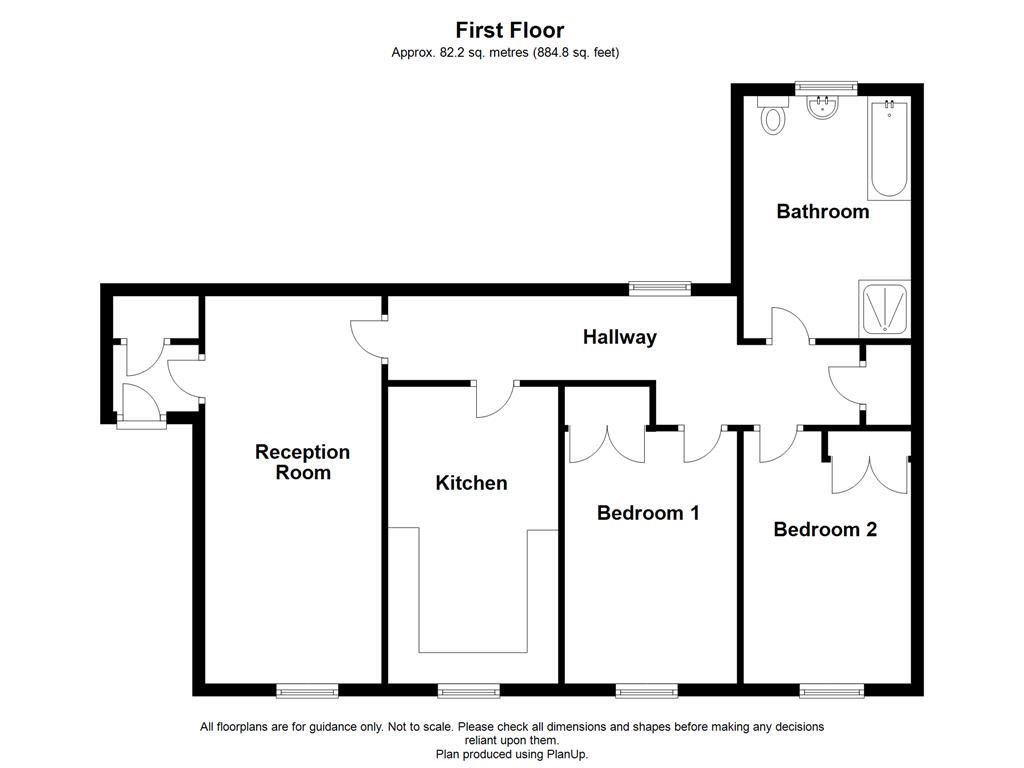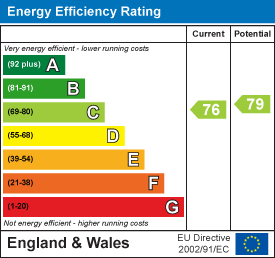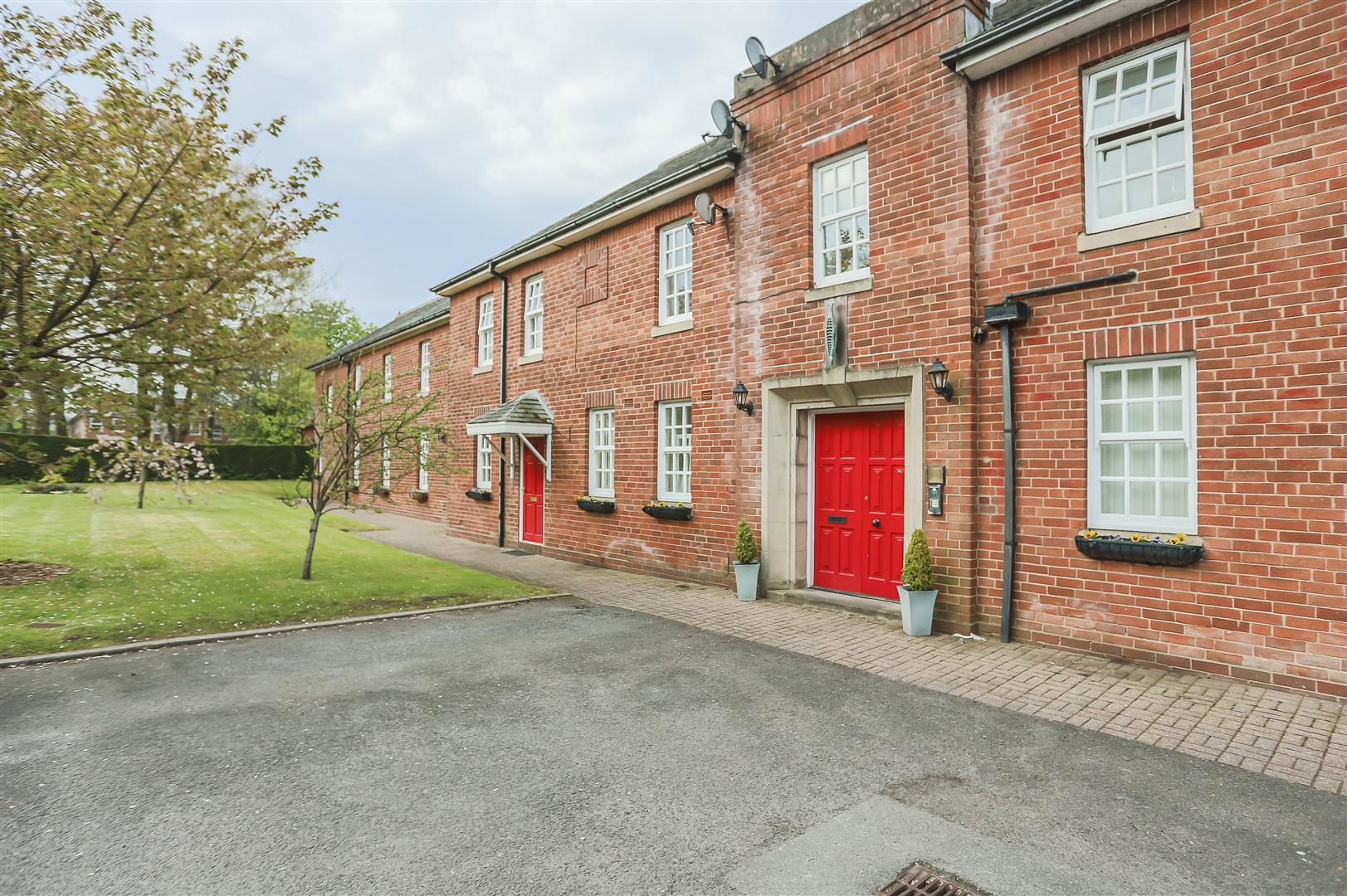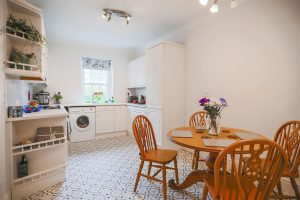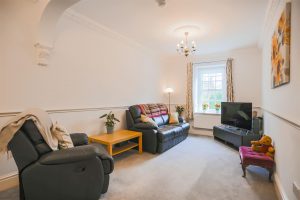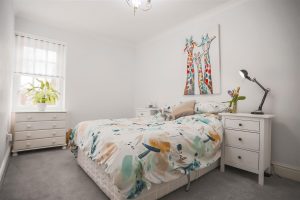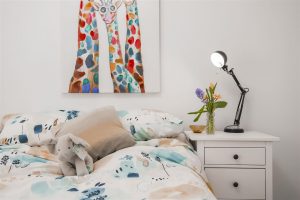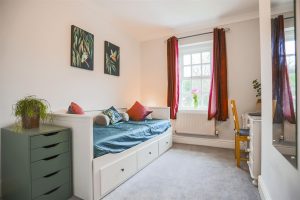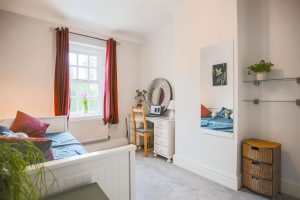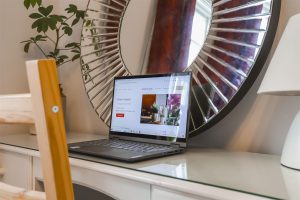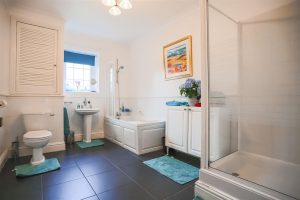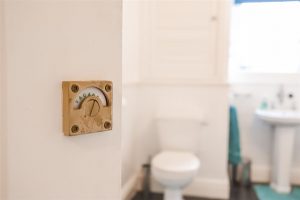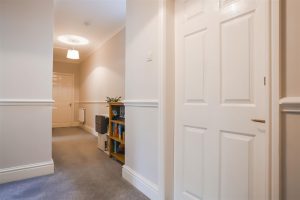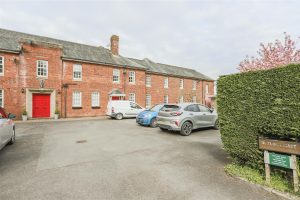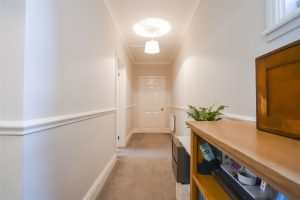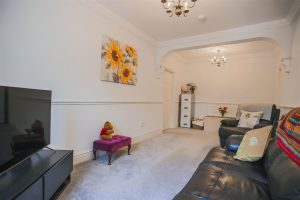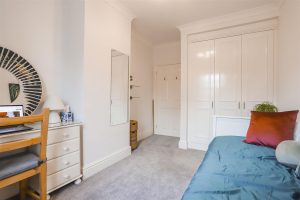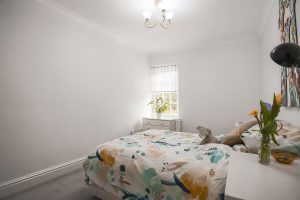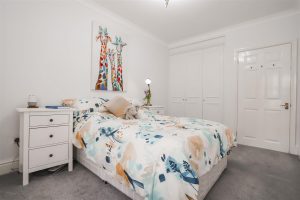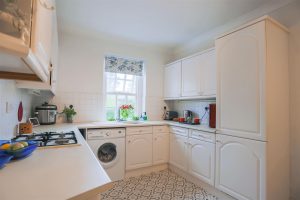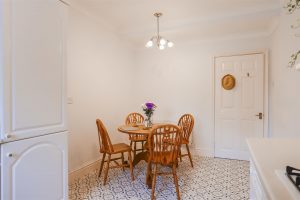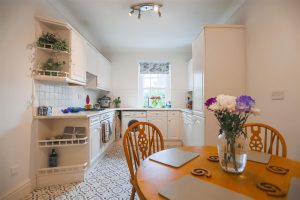A DECEPTIVELY SPACIOUS FIRST FLOOR APARTMENT IN THE DESIRABLE BROCKHALL VILLAGE
Nestled within the highly sought after, gated development of Brockhall Village, this spacious two bedroom, first floor…
A DECEPTIVELY SPACIOUS FIRST FLOOR APARTMENT IN THE DESIRABLE BROCKHALL VILLAGE
Nestled within the highly sought after, gated development of Brockhall Village, this spacious two bedroom, first floor apartment is being welcomed to the property market. Perfectly suited for a professional couple looking for easy access to major commuter routes towards Blackburn, Preston and Clitheroe, the property is neutrally finished throughout and is well located for the range of facilities on offer within Brockhall Village including a convenience store, coffee shop and gym.
The property comprises briefly, to the ground floor: entrance through the secure communal entrance to the communal hall with stairs leading to the first floor entrance door. The entrance door leads through the vestibule which has doors leading to a storage cupboard and the spacious reception room. The reception room leads to the hallway which provides access to the loft via a drop down ladder, and has doors leading to two well-proportioned bedrooms, a four piece bathroom suite, and a neutrally finished kitchen/diner. Externally the property offers communally maintained gardens, single garage to rear and parking.
For further information, or to arrange a viewing, please contact our Clitheroe team at your earliest convenience. For the latest upcoming properties, make sure you are following our Instagram @keenans.ea and Facebook @keenansestateagents
1.37m x 1.07m(4'6 x 3'6)
Entrance door, storage room and door to the reception room.
6.22m x 2.84m(20'5 x 9'4)
Wood framed double glazed window, two central heating radiators, ornate architraves, cornice coving, two ceiling roses, television point and doorway to the hallway.
UPVC double glazed window, central heating radiator, coving, smoke alarm, loft access with fitted ladder, fitted linen closet and doors to two bedrooms, bathroom and kitchen.
4.78m x 2.74m(15'8 x 9')
Wood framed double glazed window, central heating radiator, range of panelled wall and base units with laminate surfaces and tiled splashbacks, composite sink with drainer and mixer tap, electric oven with four ring hob, extractor hood, integrated fridge freezer, plumbing for washing machine, vinyl flooring, coving and spotlights.
4.09m x 2.77m(13'5 x 9'1)
Wood framed double glazed window, central heating radiator, television point, fitted wardrobe and coving.
4.09m x 2.64m(13'5 x 8'8)
Wood framed double glazed window, central heating radiator, television point, fitted wardrobe and coving.
3.86m x 2.59m(12'8 x 8'6)
UPVC double glazed window, central heating radiator, low basin WC, pedestal wash basin, panelled bath with direct feed shower overhead, direct feed shower unit, fitted linen closet housing the boiler, coving and vinyl flooring.
7.92m x 2.74m(26' x 9')
Fully boarded and currently used as an office. Velux window and eaves storage.
Communal gardens and parking.
4 Wellgate, Clitheroe, BB7 2DP.
