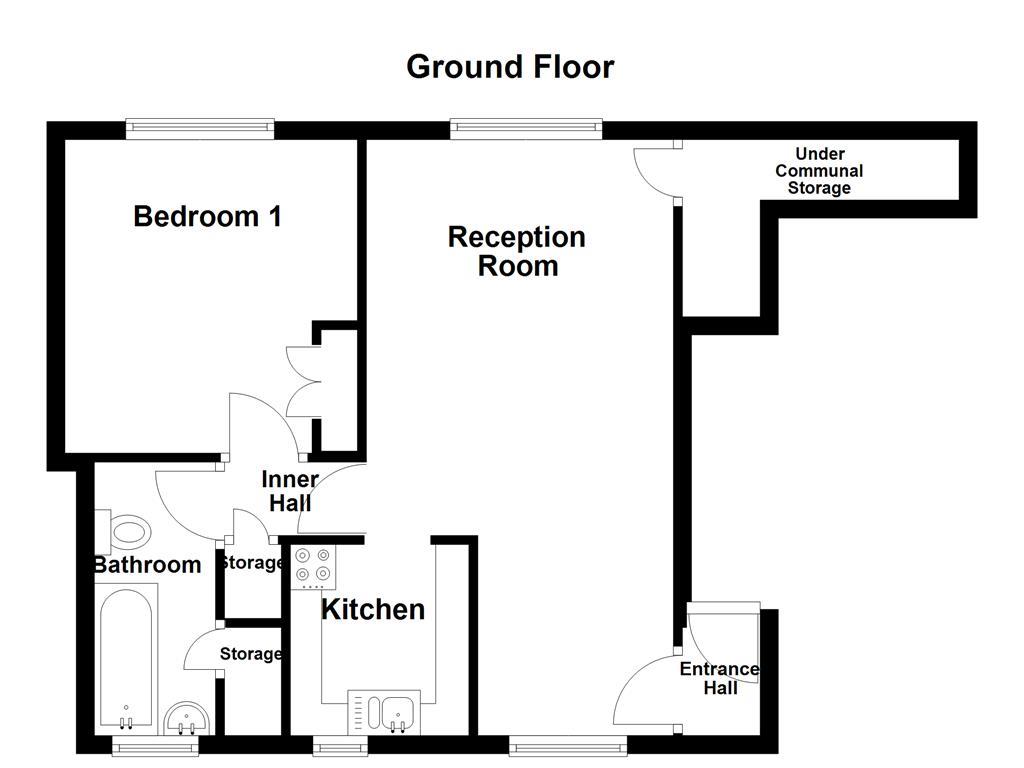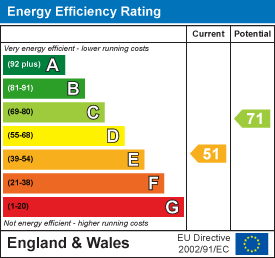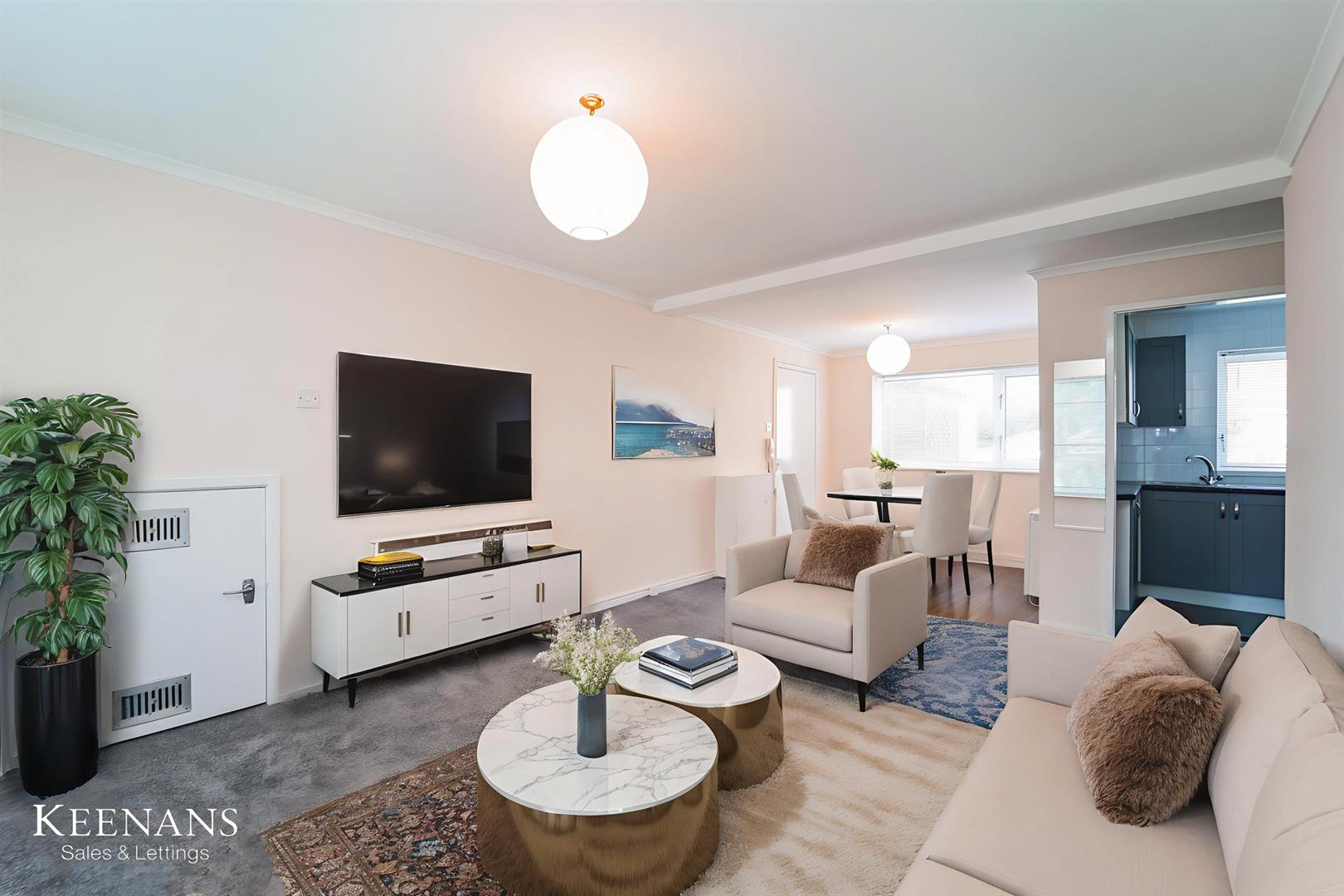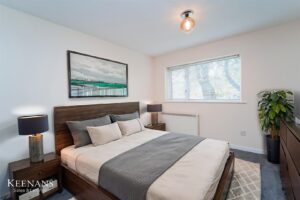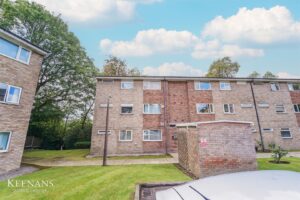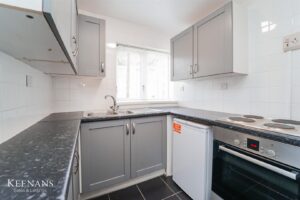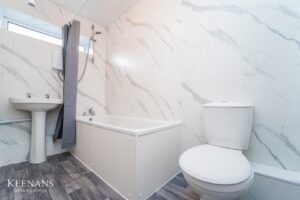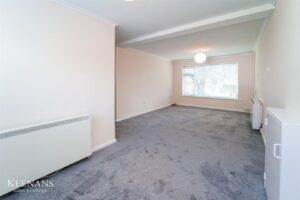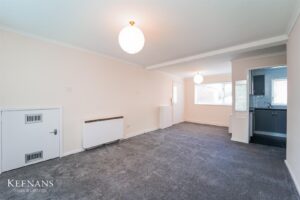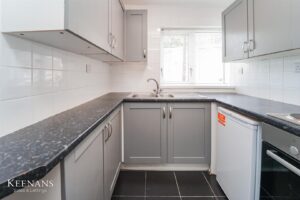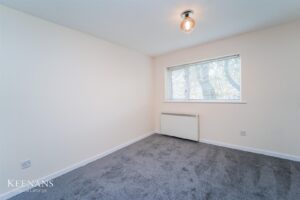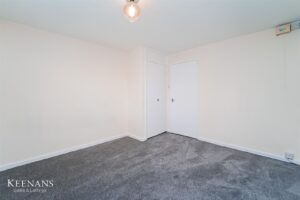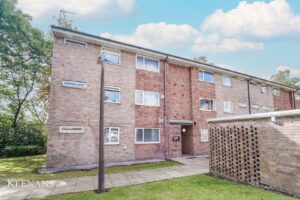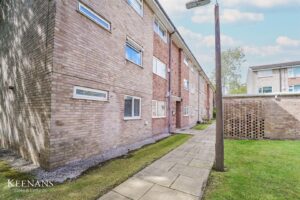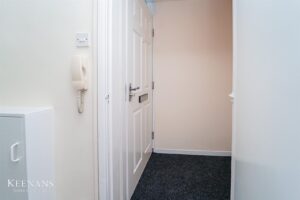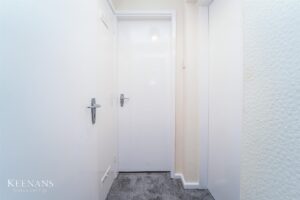A FANTASTIC ONE BEDROOM GROUND FLOOR APARTMENT
Keenans are pleased to offer to the sales market this one bedroom ground floor apartment, set in a quiet cul-de-sac location…
A FANTASTIC ONE BEDROOM GROUND FLOOR APARTMENT
Keenans are pleased to offer to the sales market this one bedroom ground floor apartment, set in a quiet cul-de-sac location overlooking Queens park.
Within walking distance to Bolton Town Centre and close proximity to major commuter routes and local amenities. The property briefly comprises; open plan lounge/diner, kitchen, main bedroom and a three piece bathroom. Externally you will find communal gardens and car parking spaces.
Ideal investment opportunity or if looking to downsize.
For further information or to arrange a viewing please contact our Bury team at your earliest convenience.
Some images have been digitally staged using AI, to illustrate the potential layout and appearance of the property.
Composite door into communal hallway.
Hardwood door into hall.
1.19m x 0.86m(3'11 x 2'10)
Hardwood door to reception room and intercom system.
6.55m x 3.38m(21'6 x 11'1)
Two UPVC double glazed windows, coving, two electric heaters, TV point, doors to storage, kitchen, inner hall and meter cupboard.
1.98m x 1.83m(6'6 x 6'0)
UPVC double glazed window, a range of wall and base units, laminate work top, stainless steel one and a half sink and drainer with mixer tap, integrated oven and four ring electric hob, part tiled elevation, space for under counter fridge and tiled floor.
1.47m x 0.84m(4'10 x 2'9)
Smoke alarm, doors to bedroom, bathroom and storage.
3.48m x 3.25m(11'5 x 10'8)
UPVC double glazed window, electric heater and door to storage.
2.79m x 1.42m(9'2 x 4'8)
UPVC double glazed frosted window, wall mounted heater, three piece bathroom suite comprising; dual flush WC, pedestal wash basin, panelled bath with mixer tap, overhead electric feed shower, door to storage cupboard, PVC panel elevation and laminate flooring.
Communal gardens and residents parking.
No.2 The Rock, Bury, BL9 0NT.
