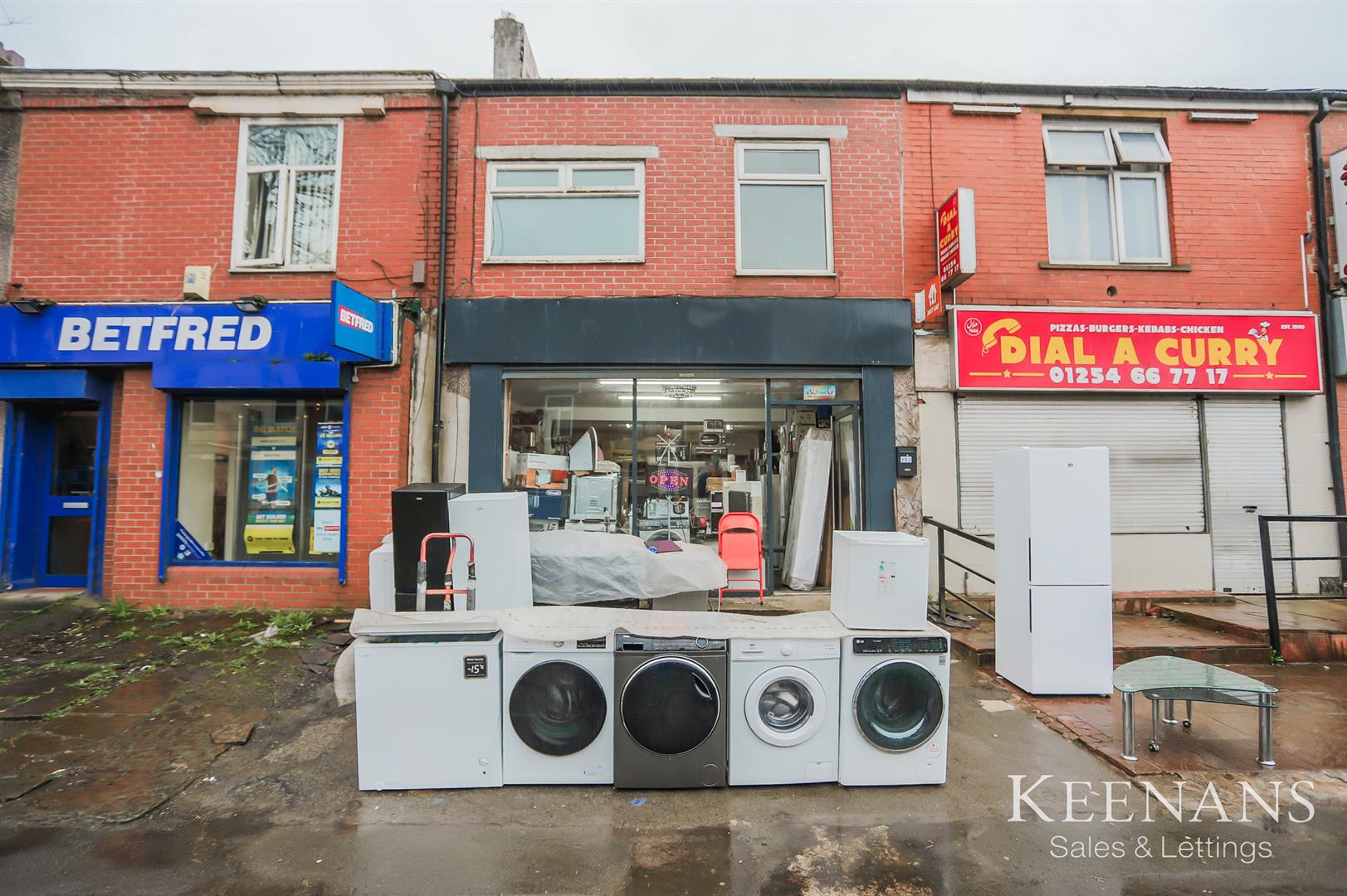GROUND FLOOR SHOP WITH TWO BEDROOM FLAT ABOVE
Conveniently located in a popular location in Blackburn, this property offers a shop with kitchen area to the ground floor…
GROUND FLOOR SHOP WITH TWO BEDROOM FLAT ABOVE
Conveniently located in a popular location in Blackburn, this property offers a shop with kitchen area to the ground floor plus a two-bedroom flat overhead – ideal for an investor looking for a property that is immediately ready to go! The property offers good access to Blackburn Town Centre as well as out towards the Ribble Valley and major commuter routes along the Blackburn ring road, A59 and M65.
The property comprises briefly, a shop to the ground floor with a kitchen area to the rear. To the first floor is a flat which is accessed from the rear and leads into a hallway with stairs to the second floor and doors to a bathroom, kitchen, bedroom and living room. The second floor has a landing with door to an attic bedroom. Externally there is an enclosed rear yard.
For further information, or to arrange a viewing, please contact our Blackburn team at your earliest convenience. For the latest upcoming properties, make sure you are following our Instagram @keenans.ea and Facebook @keenansestateagents
8.33m x 4.93m(27'4 x 16'2)
Front entrance door, light, power, single glazed shop window and doors to kitchen and to the rear.
Flat is accessed via a staircase at the rear of the building.
UPVC double glazed entrance door, stairs to the second floor and doors to bathroom, kitchen, bedroom and reception room.
2.62m x 1.75m(8'7 x 5'9)
UPVC double glazed window, central heating radiator, dual flush WC, pedestal wash basin, panelled bath, part tiled elevations, PVC panelled ceiling and wood effect flooring.
4.04m x 1.93m(13'3 x 6'4)
UPVC double glazed window, central heating radiator, range of wall and base units with laminate surfaces, freestanding cooker, extractor hood, stainless steel sink with drainer and mixer tap, plumbing for washing machine, space for fridge, boiler, PVC panelled ceiling and vinyl flooring.
3.86m x 2.26m(12'8 x 7'5)
UPVC double glazed window and central heating radiator.
3.86m x 2.59m(12'8 x 8'6)
UPVC double glazed window, central heating radiator and coving.
5.51m x 4.11m(18'1 x 13'6)
Velux window and central heating radiator.
Enclosed yard.
7 Blackburn Rd, Accrington, BB5 1HF.
















