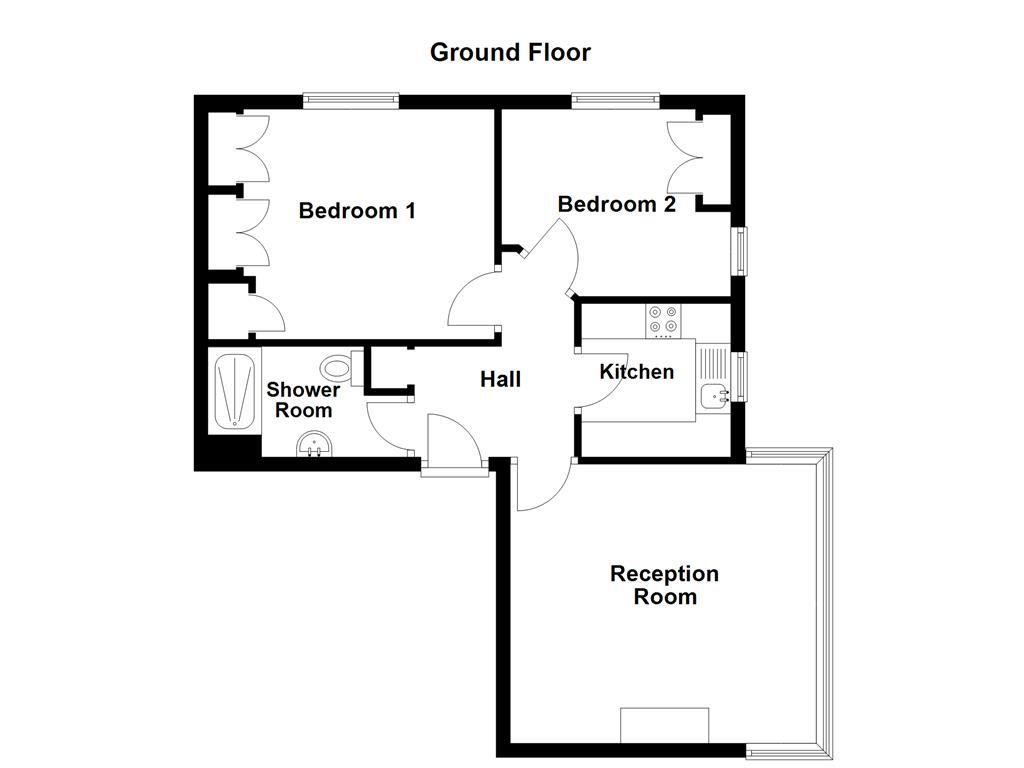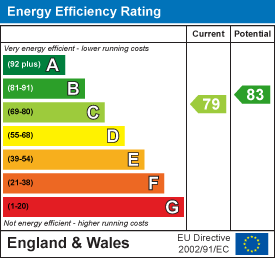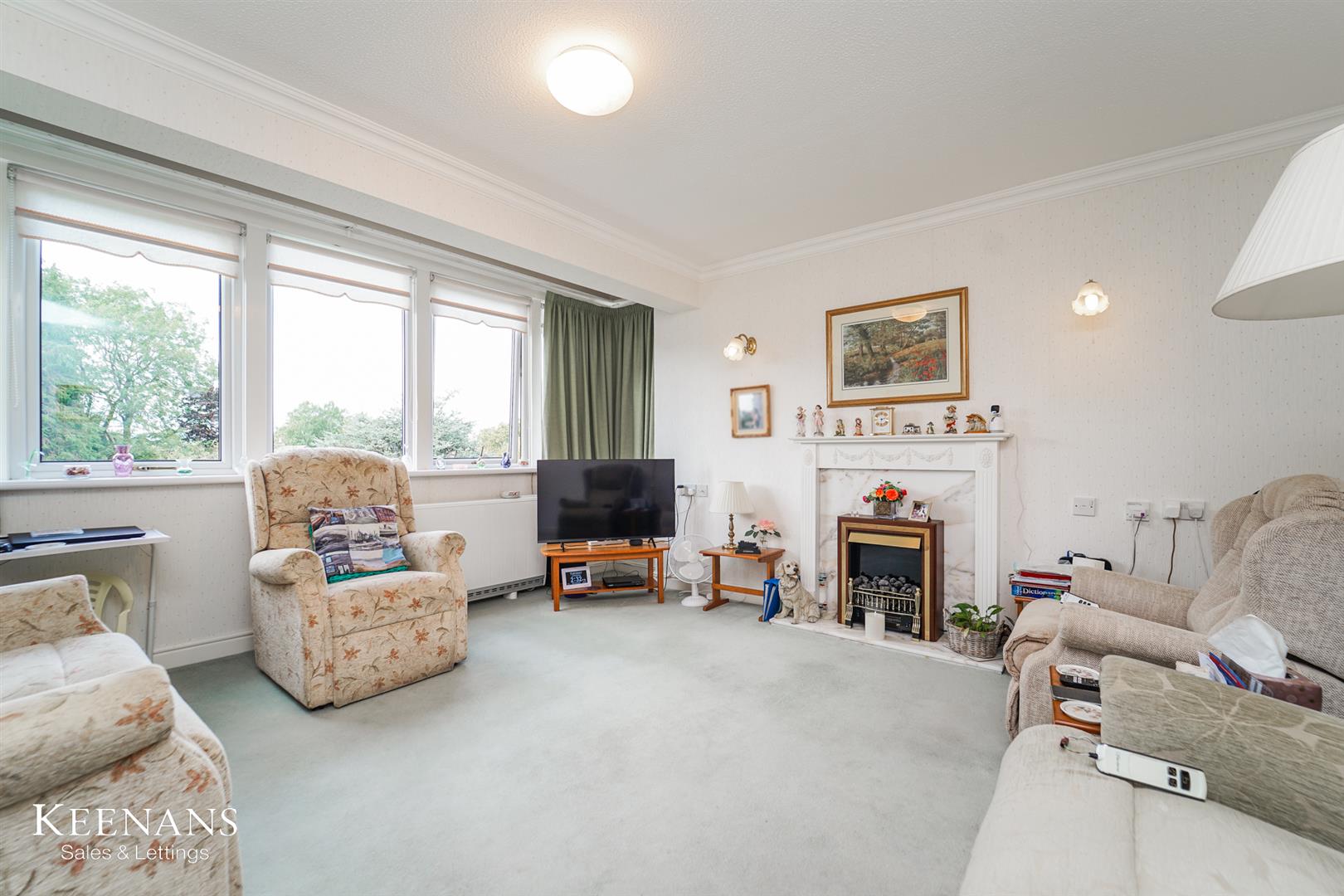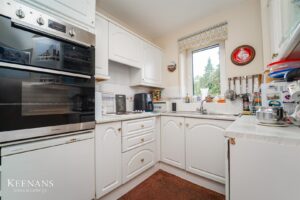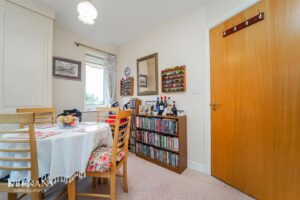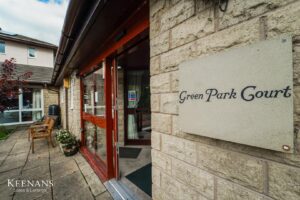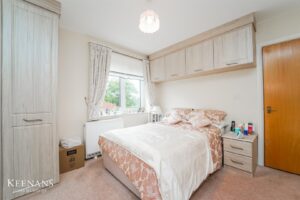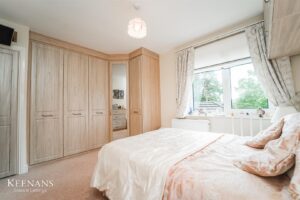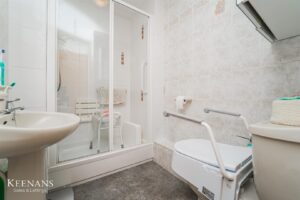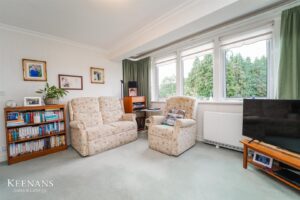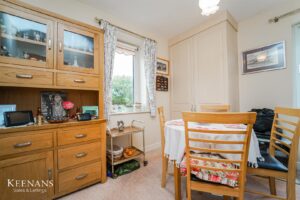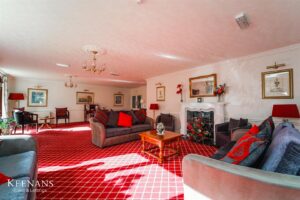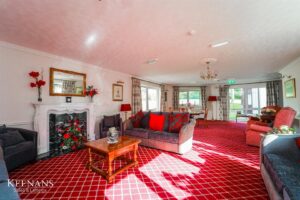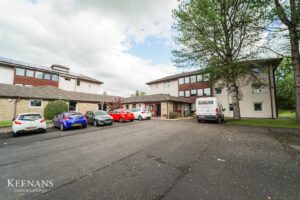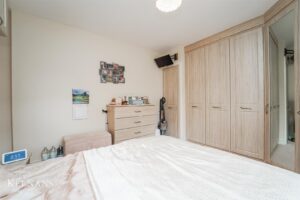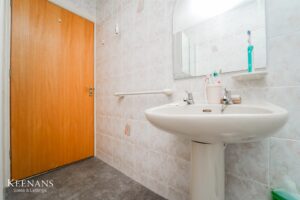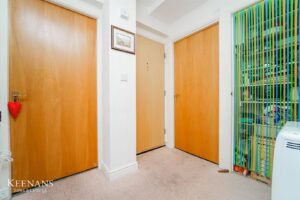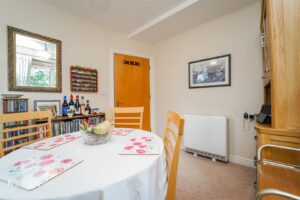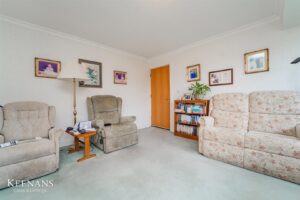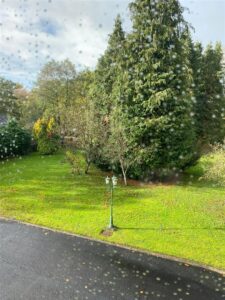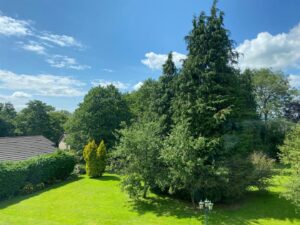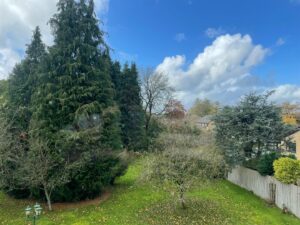IMMACULATE FLAT IN OVER 55s POPULAR DEVELOPMENT
Situated in the charming locale of Whiteacre Lane, Barrow, this delightful flat presents an ideal opportunity for a retiring couple seeking…
IMMACULATE FLAT IN OVER 55s POPULAR DEVELOPMENT
Situated in the charming locale of Whiteacre Lane, Barrow, this delightful flat presents an ideal opportunity for a retiring couple seeking a comfortable and convenient living space. Spanning 592 square feet, this single-storey property boasts two well-proportioned bedrooms, three piece shower room, fitted kitchen, and a spacious reception room, perfect for relaxation and entertaining.
The flat is well-presented and benefits from independent external access, ensuring privacy and ease of movement. Residents will appreciate the beautifully maintained communal gardens, providing a serene outdoor space to enjoy the fresh air. Additionally, there is a communal car park and allocated garage, offering practical solutions for parking needs.
For those who enjoy socialising, the property features communal areas that include a residents’ lounge, kitchen, and laundry room, fostering a sense of community among neighbours. There is also a dedicated bedroom for overnight guests, making it convenient for hosting friends and family.
This property is situated in a sought-after location, making it an attractive option for those looking to downsize without compromising on quality of life. With its thoughtful layout and communal amenities, this flat is a wonderful choice for anyone looking to embrace a relaxed lifestyle in a welcoming environment.
Hardwood front door to entrance hall.
2.13m x 1.42m(7'0 x 4'8)
Storage heater, open to storage, doors leading to reception room, kitchen, two bedrooms and shower room.
4.34m x 3.96m(14'3 x 13'0)
UPVC double glazed window, storage heater, cornice coving, two feature wall lights, television point, electric fire with marble hearth surround and wooden mantel.
2.24m x 2.16m(7'4 x 7'1)
UPVC double glazed window, range of panelled wall and base units with laminate work surfaces, tiled splashback, stainless steel sink and drainer with mixer tap, integrated high rise oven and grill, four ring gas hob and extractor hood and space for under counter fridge freezer.
4.06m x 3.28m(13'4 x 10'9)
UPVC double glazed window, storage heater and fitted wardrobes.
3.25m x 2.67m(10'8 x 8'9)
Two UPVC double glazed windows, storage heater and fitted wardrobe.
2.13m x 1.57m(7'0 x 5'2)
Pedestal wash basin with traditional taps, traditional flush WC, electric feed shower enclosed, tiled elevations, extractor fan and vinyl flooring.
Communal gardens, allocated garage and parking.
4 Wellgate, Clitheroe, BB7 2DP.
