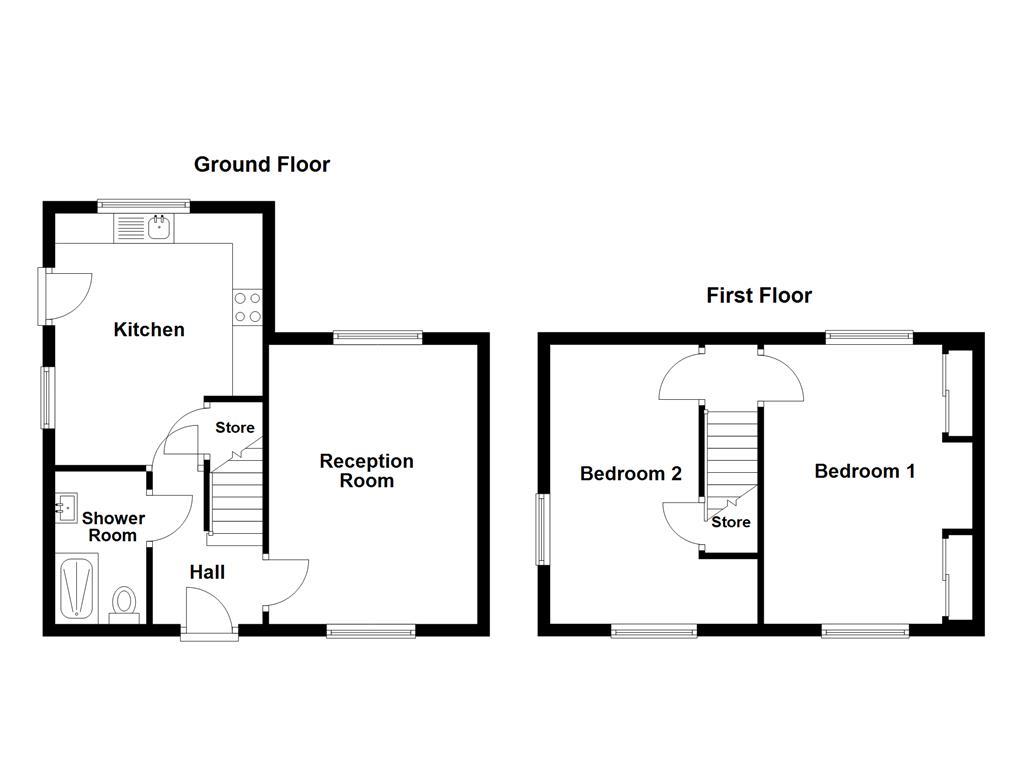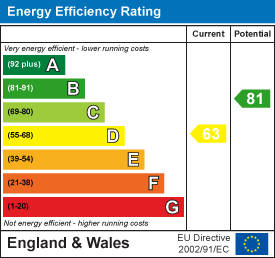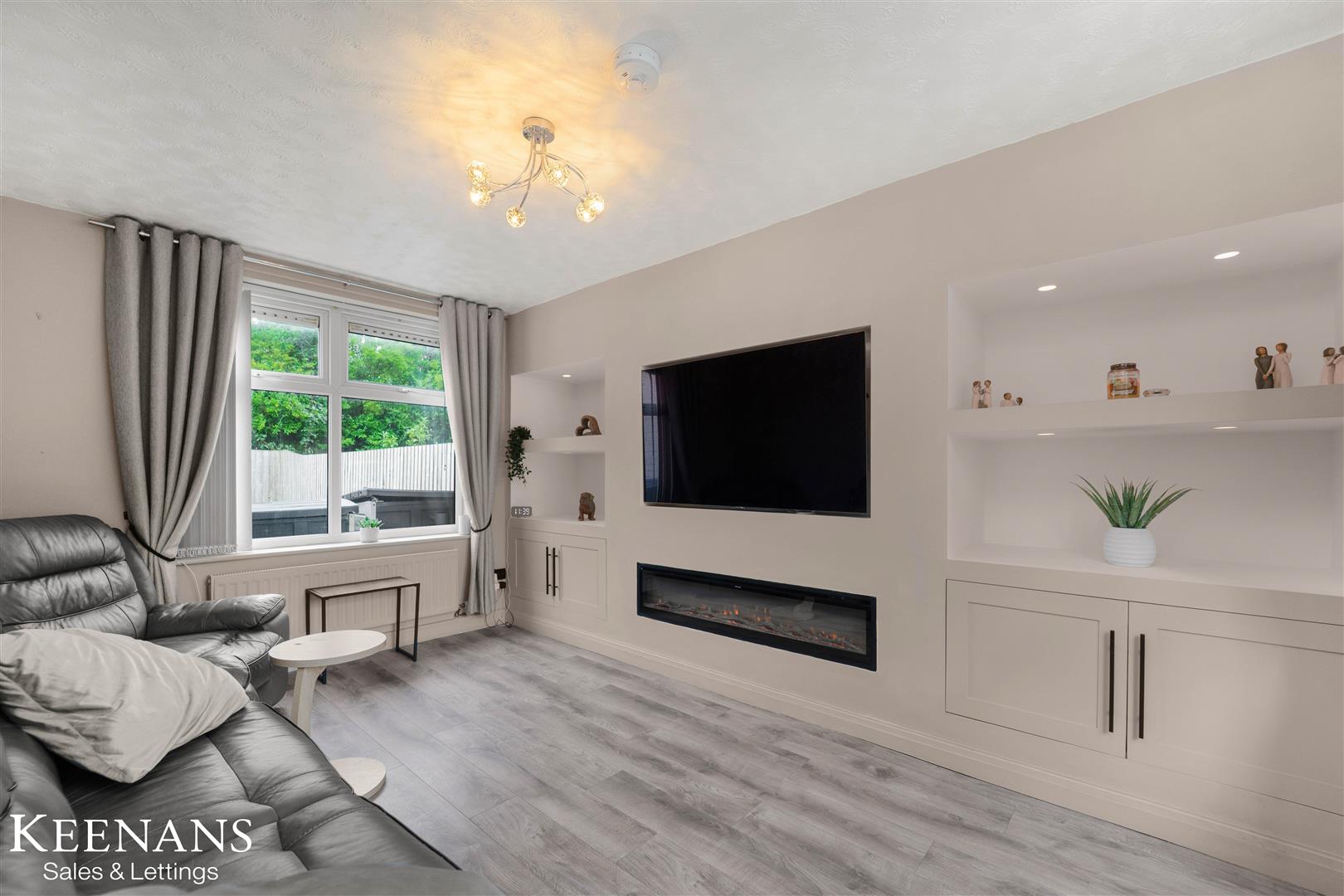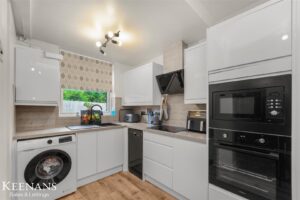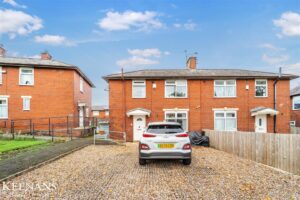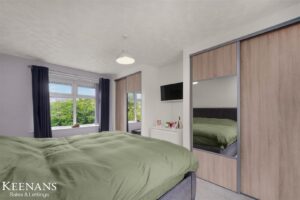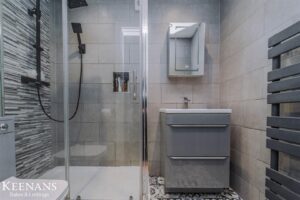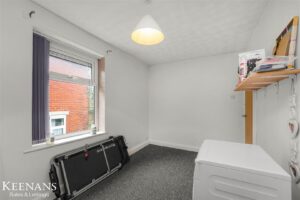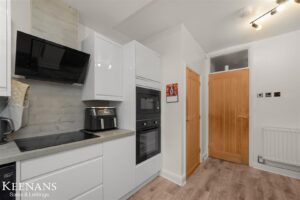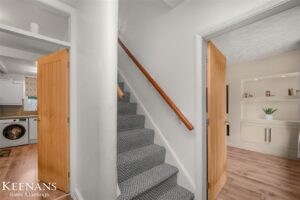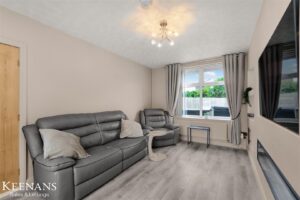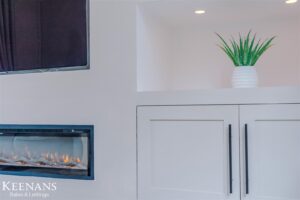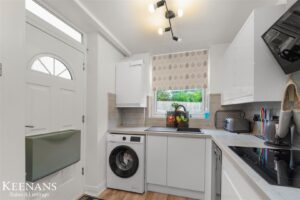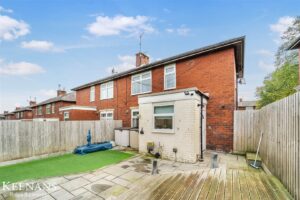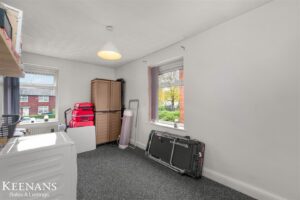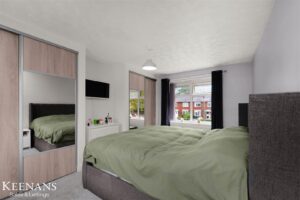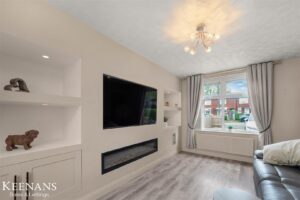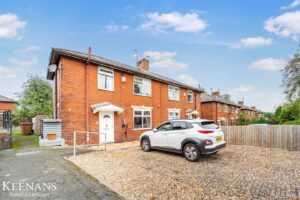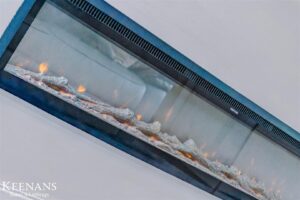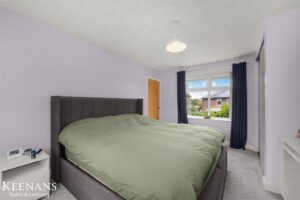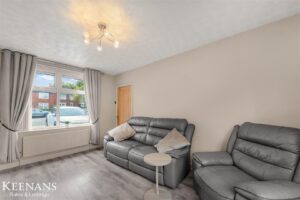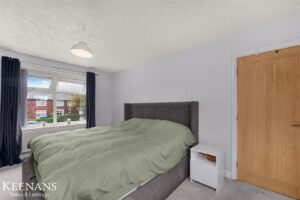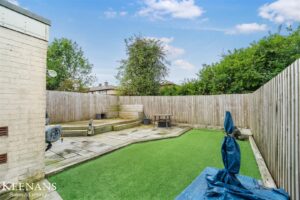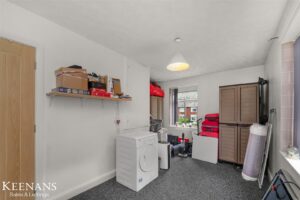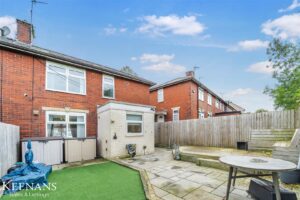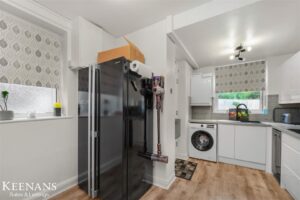A FANTASTIC FAMILY HOME
Located on Whitebirk Road in Blackburn, this charming two-bedroom semi-detached house presents an excellent opportunity for families seeking a comfortable and modern living space.…
A FANTASTIC FAMILY HOME
Located on Whitebirk Road in Blackburn, this charming two-bedroom semi-detached house presents an excellent opportunity for families seeking a comfortable and modern living space. The property boasts a spacious lounge, which serves as the heart of the home, featuring a stunning media wall that adds a touch of contemporary elegance.
The ground floor is thoughtfully designed with a modern shower room, ensuring convenience for family living. The kitchen is generously sized, providing ample space for culinary creativity and family gatherings.
Outside, the lovely rear garden offers a tranquil retreat, perfect for enjoying sunny afternoons or entertaining guests. Additionally, the property includes a driveway that accommodates multiple vehicles, a valuable feature in this bustling area.
Situated in a great location, this home is conveniently close to the town centre, where a variety of amenities await, as well as excellent motorway links for easy commuting. This property is not just a house; it is a wonderful family home ready to welcome its new owners.
2.54m x 1.83m(8'4 x 6'0)
Composite double glazed frosted front door, central heating radiator, smoke detector, wood effect flooring, doors leading to shower room, kitchen, reception room and stairs to first floor.
2.08m x 1.37m(6'10 x 4'6)
Central heated towel rail, dual flush WC, vanity top wash basin with mixer tap, direct feed rainfall shower enclosed with rinse head, extractor fan, spotlights, tiled elevations and tiled flooring.
4.17m x 3.86m(13'8 x 12'8)
UPVC double glazed frosted window, UPVC double glazed window, central heating radiator, range of high gloss wall and base units with wood effect work surfaces and upstands, integrated high rise oven and microwave, four ring induction hob and extractor hood, composite sink and drainer with high spout mixer tap, space for dishwasher, plumbing for washing machine and dishwasher, wood effect flooring and composite double glazed frosted door to rear.
4.62m x 3.45m(15'2 x 11'4)
Two UPVC double glazed windows, central heating radiator, media wall with wall mounted electric fire and television point, smoke detector and wood effect flooring.
1.02m x 0.94m(3'4 x 3'1)
UPVC double glazed window, loft access and doors leading to two bedrooms.
4.62m x 3.33m(15'2 x 10'11)
Two UPVC double glazed windows, central heating radiator and fitted wardrobes.
4.57m x 3.35m(15'0 x 11'0)
Two UPVC double glazed windows, central heating radiator and over stairs storage.
Enclosed garden with artificial lawn and decking.
Stone chip driveway and EV charging point.
7 Blackburn Rd, Accrington, BB5 1HF.
