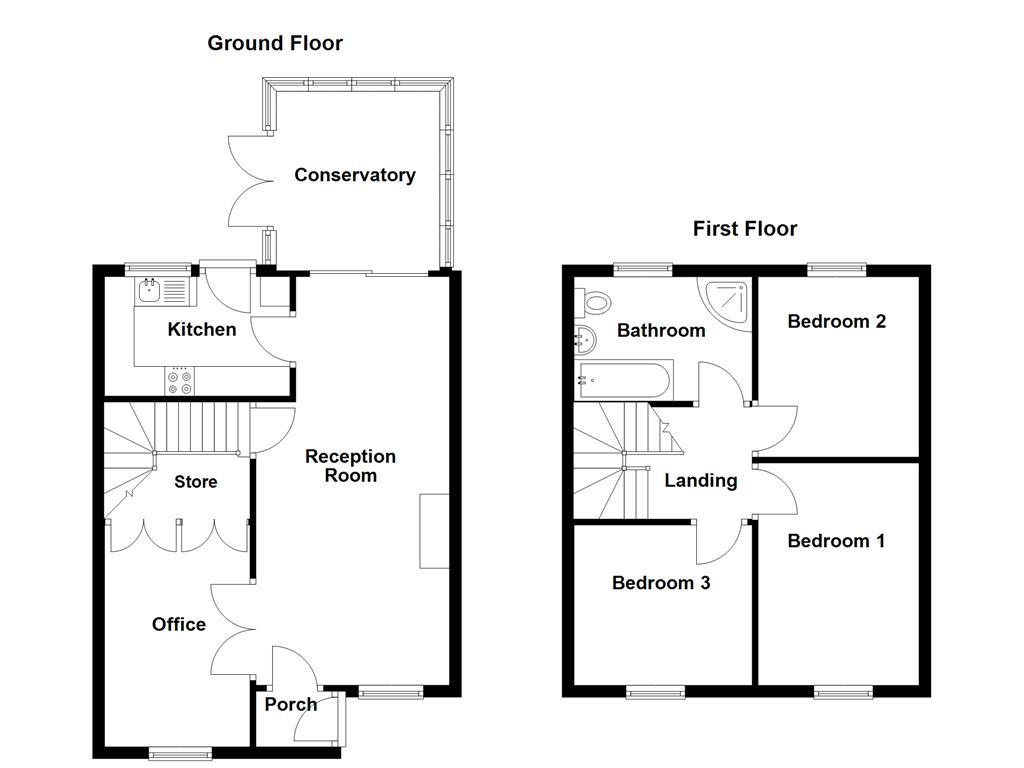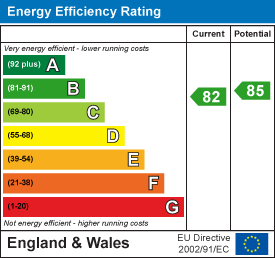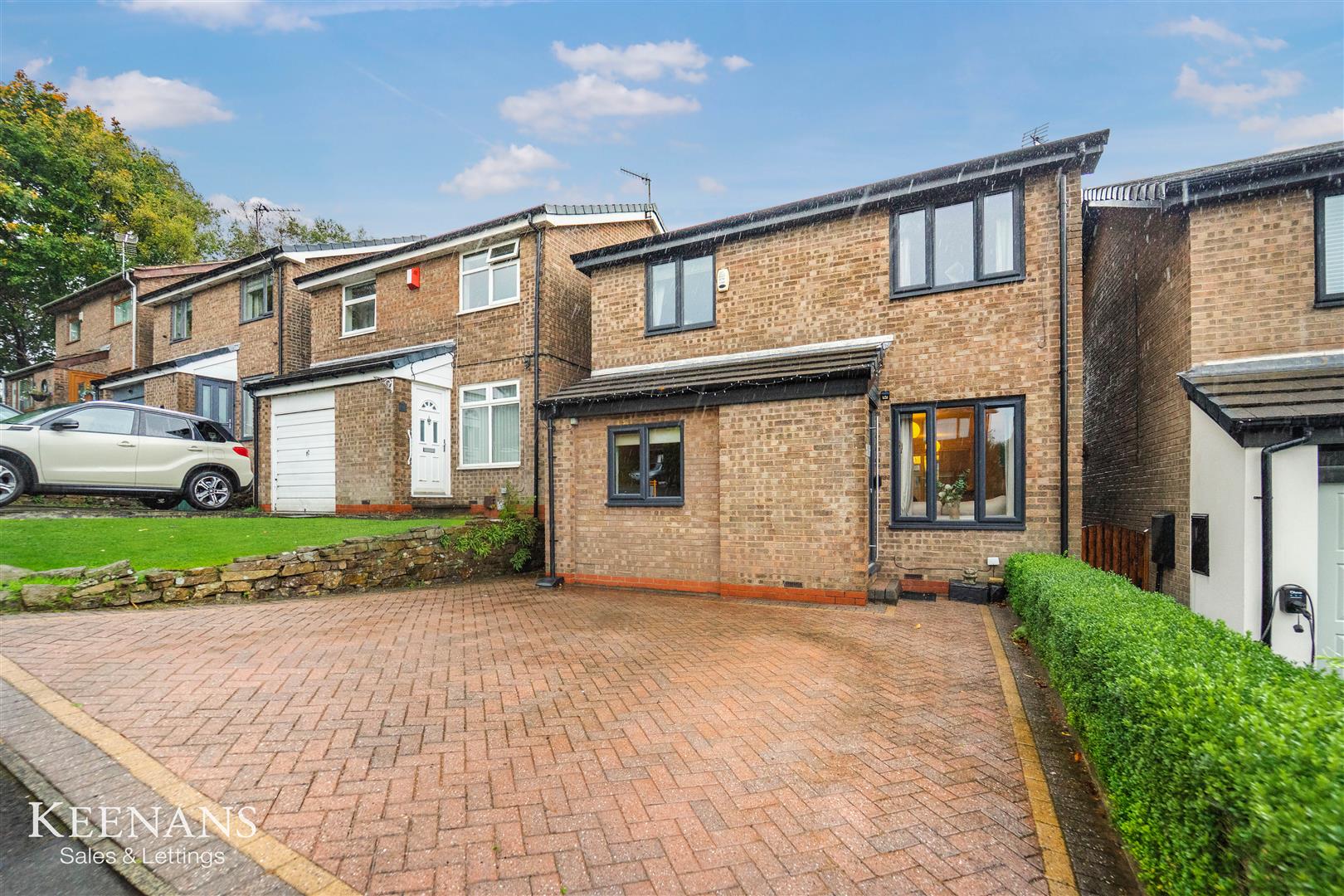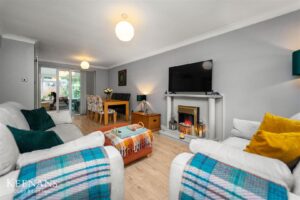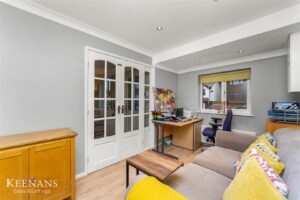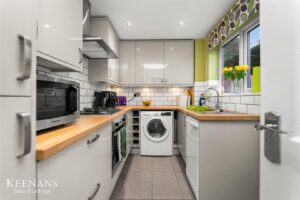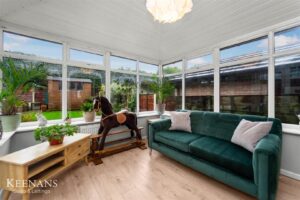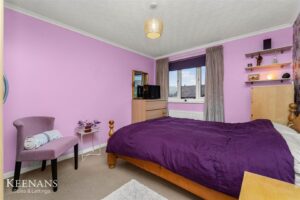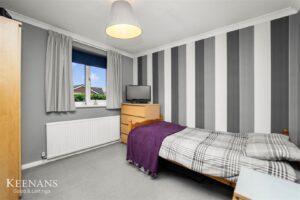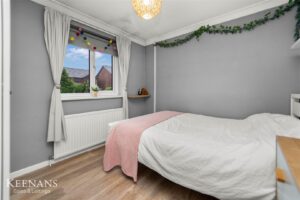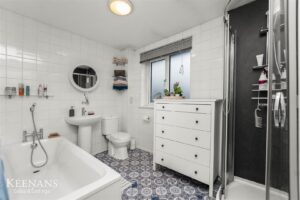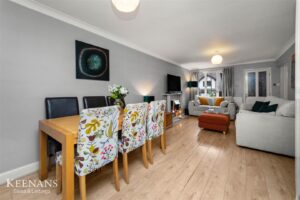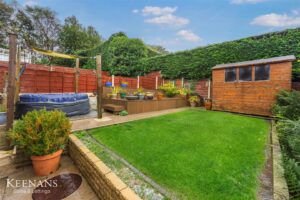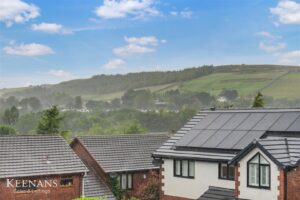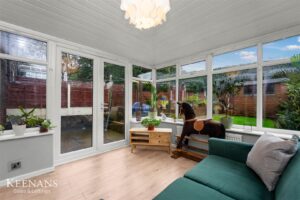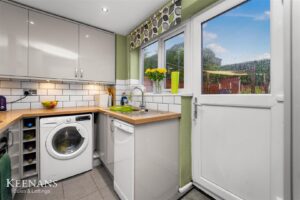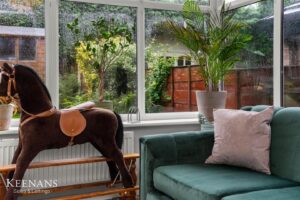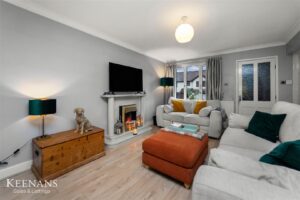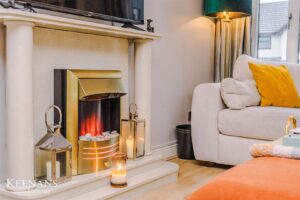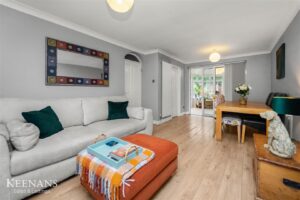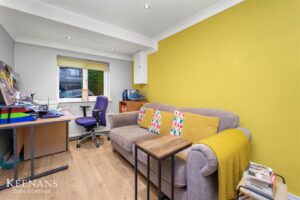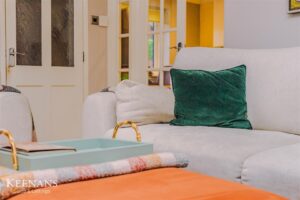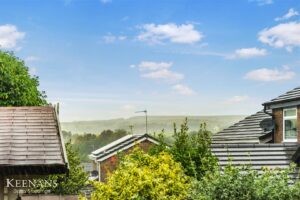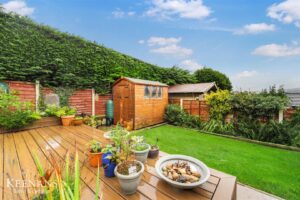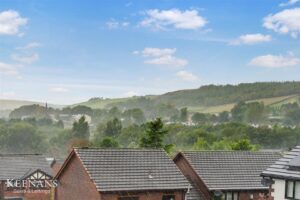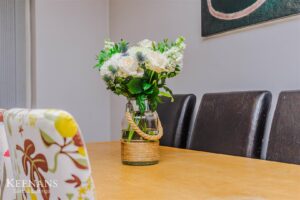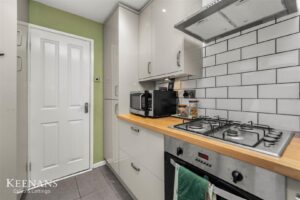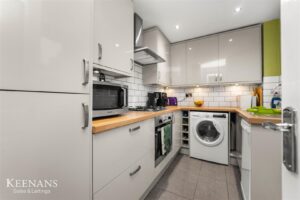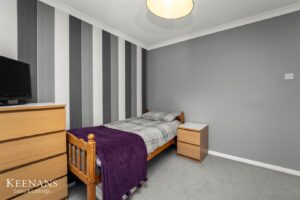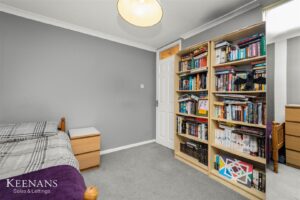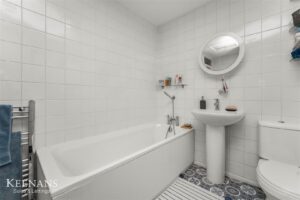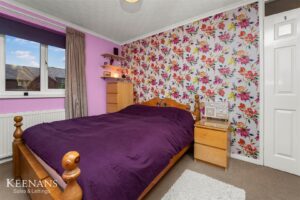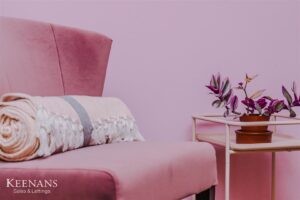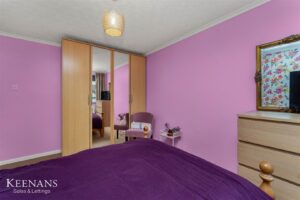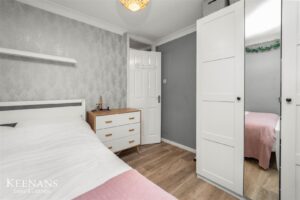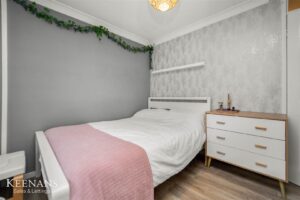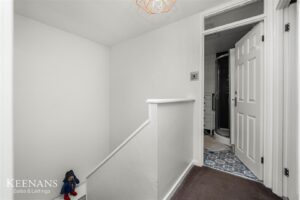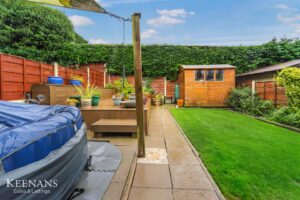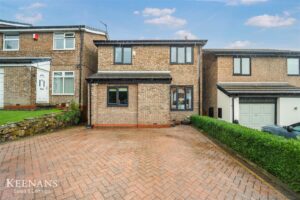AN OUTSTANDING FAMILY HOME
Nestled in the sought-after area of Windsor Avenue, Helmshore, this impressive detached family home is a true gem. Presented and maintained to the highest…
AN OUTSTANDING FAMILY HOME
Nestled in the sought-after area of Windsor Avenue, Helmshore, this impressive detached family home is a true gem. Presented and maintained to the highest standard, this property offers a perfect blend of comfort and style, making it an ideal choice for families seeking a welcoming environment.
As you step inside, you will be greeted by spacious rooms that are bathed in natural light, creating an inviting atmosphere throughout. The open plan living space is perfect for both entertaining and everyday family life, seamlessly connecting to a delightful conservatory that overlooks the beautifully landscaped gardens. The outdoor space is a true highlight, providing a serene setting to enjoy the panoramic countryside views that surround the property.
This home boasts three generously sized double bedrooms, ensuring ample space for family members or guests. Modern fixtures and fittings throughout the property enhance its appeal, offering a contemporary feel while maintaining a warm and homely atmosphere.
Additional features include a double driveway for convenient parking, a converted garage that can serve as a versatile space for hobbies or storage, and the added benefit of solar panels and a recently installed boiler, promoting energy efficiency and reducing utility costs.
Situated within the most desirable location on a popular estate, this property is not just a house; it is a perfect family home waiting to be cherished. With its combination of modern living, stunning outdoor space, and proximity to local amenities, this residence is sure to attract those looking for a quality lifestyle in Helmshore. Don’t miss the opportunity to make this exceptional property your own.
For further information or to arrange a viewing please contact our Rossendale branch at your earliest convenience.
1.24m x 0.94m(4'1 x 3'1)
Composite double glazed frosted front door, central heating radiator, wood effect flooring and door to reception room.
6.91m x 2.77m(22'8 x 9'1)
UPVC double glazed window, upright central heating radiator, central heating radiator, coving, electric fire, wood effect flooring, double doors to office, door to kitchen and sliding door to conservatory.
3.76m x 2.72m(12'4 x 8'11)
UPVC double glazed window, central heating radiator, coving, wood effect flooring and fitted storage.
3.12m x 2.03m(10'3 x 6'8)
UPVC double glazed window, range of high gloss wall and base units with solid wood work surfaces, tiled splashback, stainless steel sink and drainer with mixer tap, integrated oven with four ring gas hob and extractor hood, integrated fridge freezer, plumbing for dishwasher, spotlights, tiled effect flooring and UPVC double glazed door to rear.
3.02m x 2.84m(9'11 x 9'4)
UPVC double glazed windows, central heating radiator, wood effect flooring and UPVC double glazed French doors to rear.
3.07m x 1.91m(10'1 x 6'3)
Smoke detector, doors leading to three bedrooms and bathroom.
3.76m x 2.90m(12'4 x 9'6)
UPVC double glazed window and central heating radiator.
3.05m x 2.90m(10'0 x 9'6)
UPVC double glazed window and central heating radiator.
3.05m x 2.72m(10'0 x 8'11)
UPVC double glazed window and central heating radiator.
3.02m x 2.11m(9'11 x 6'11)
UPVC double glazed frosted window, central heating radiator, dual flush WC, pedestal wash basin with mixer tap, panel bath with mixer tap and rinse head, direct feed shower enclosed, tiled elevations and tiled effect flooring.
Enclosed garden with paving, laid to lawn, composite decking and timber shed.
Block paved driveway.
75 Bank St, Rawtenstall, Rossendale, BB4 7QN.
