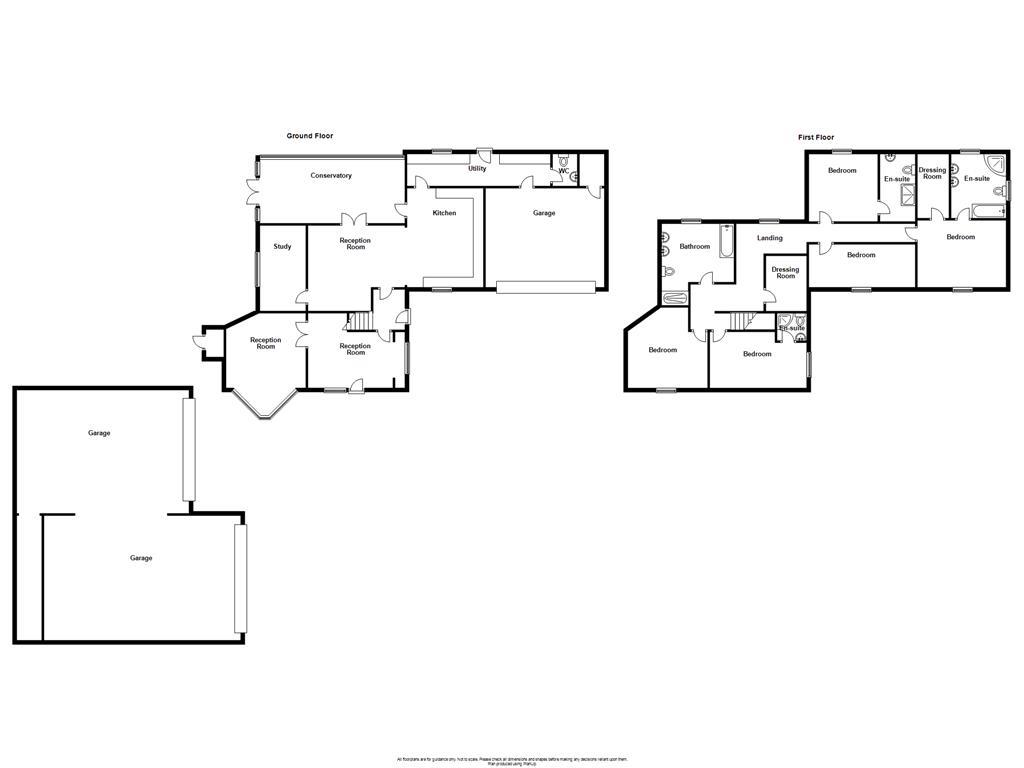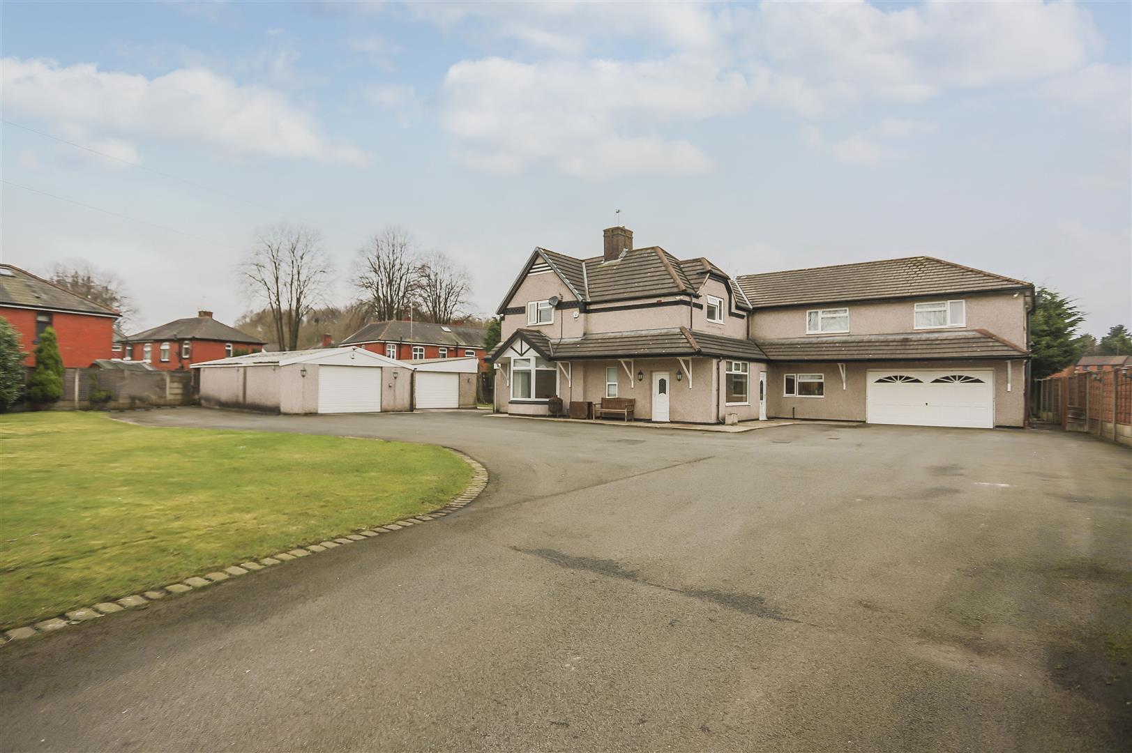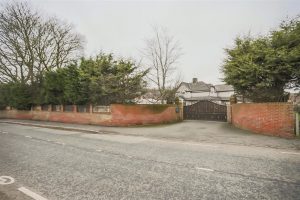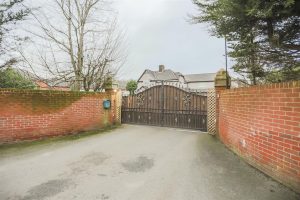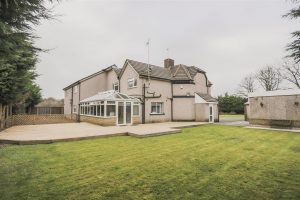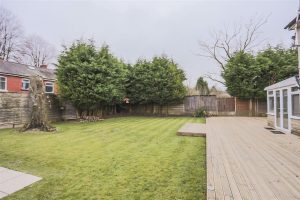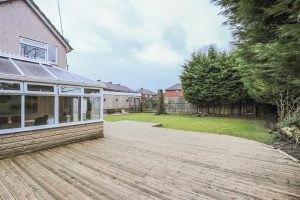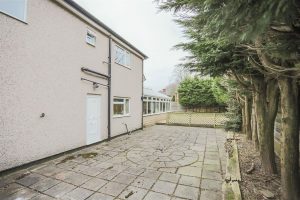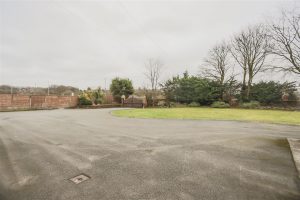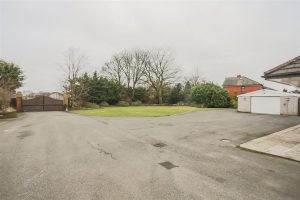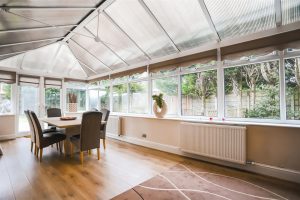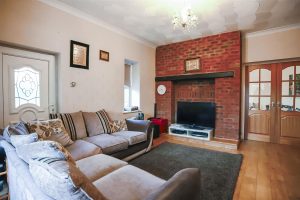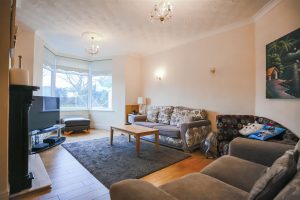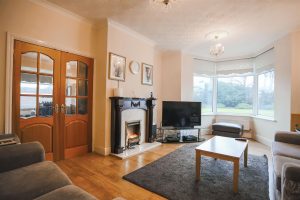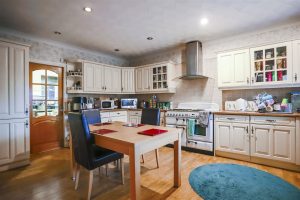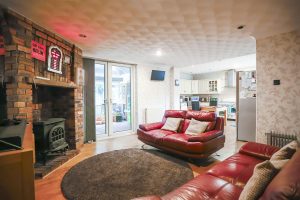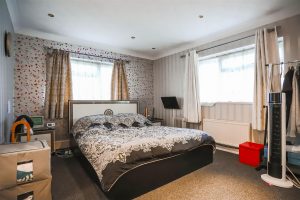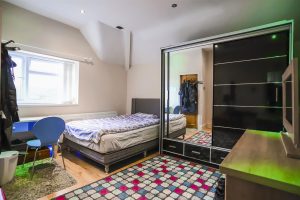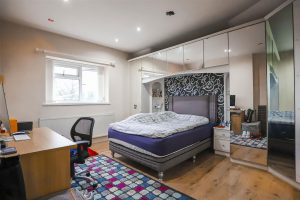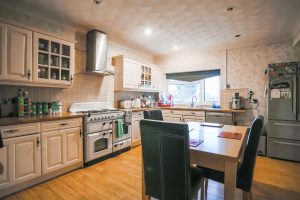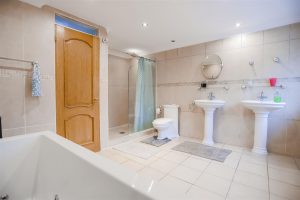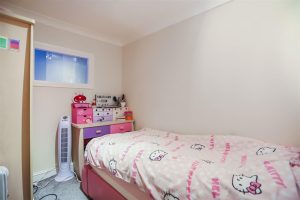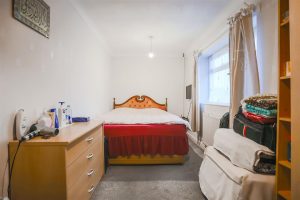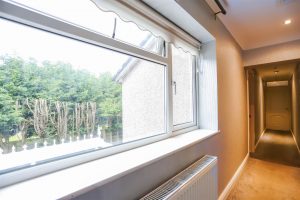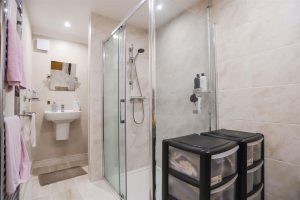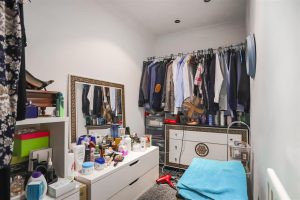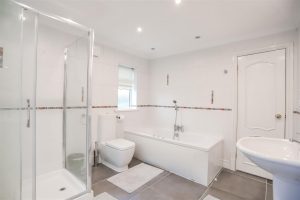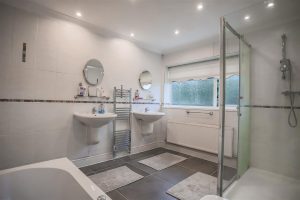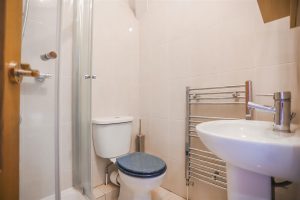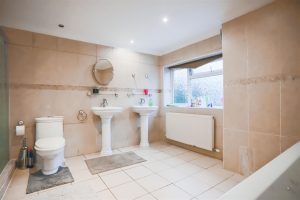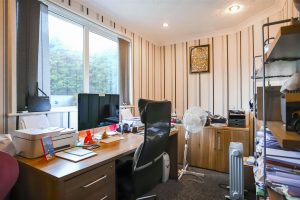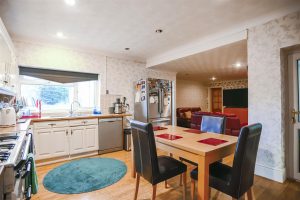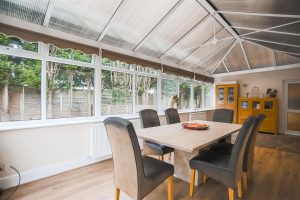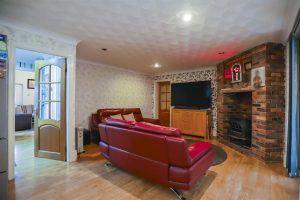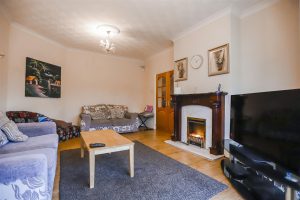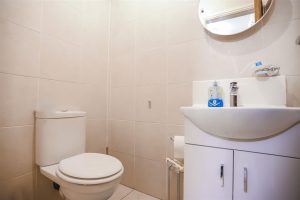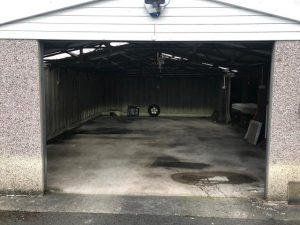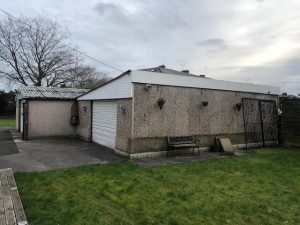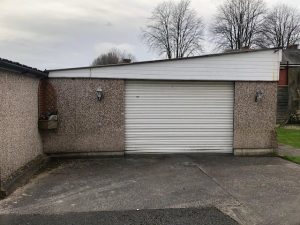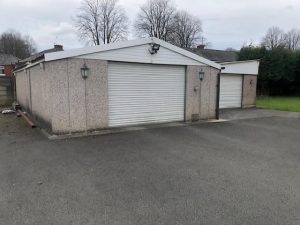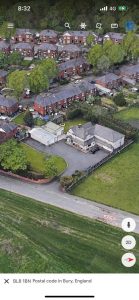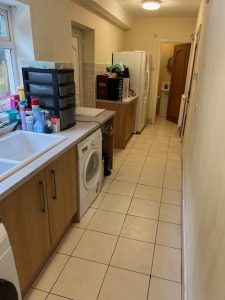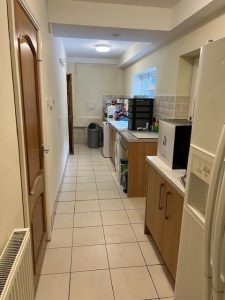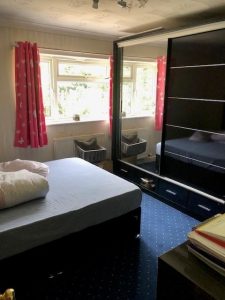AN EXTENSIVE, DETACHED SIX BEDROOM FAMILY HOME SET IN APPROX AN ACRE PLOT WITH GATED OFF-ROAD PARKING
The Gatehouse is a spacious, six-bedroom, detached family home offering versatile…
AN EXTENSIVE, DETACHED SIX BEDROOM FAMILY HOME SET IN APPROX AN ACRE PLOT WITH GATED OFF-ROAD PARKING
The Gatehouse is a spacious, six-bedroom, detached family home offering versatile living solutions for a growing family or one looking to move extended family in. There are three reception rooms plus a study and a large conservatory which offers a range of living space with five bedrooms, three with en suites, and a dressing room currently used as an additional bedroom. The property is located in the heart of a popular area of Bury with easy access to all local amenities, schools and major commuter routes towards Manchester, Bolton and Rossendale.
The property comprises briefly, to the ground floor: entrance into a hallway with stairs leading to the first floor and doors providing access to two reception rooms. The front reception room leads to another reception room. The back reception room is open to the fitted kitchen and also provides access to a study and a conservatory. The kitchen leads to a utility room with doors to a WC and internal access to a double garage. To the first floor is a landing with doors leading to five bedrooms, three with en suites, a dressing room, currently used as a sixth bedroom, and a four piece family bathroom suite. Externally the property boasts a wrap around laid to lawn garden with a large decked terrace and paving, with a gated driveway providing off-road parking for numerous vehicles leading to an integral double garage and a detached double garage block of two more double garages.
For further information, or to arrange a viewing, please contact our Bury team at your earliest convenience. For the latest upcoming properties, make sure you are following our Instagram @keenans.ea and Facebook @keenansestateagents
2.29m x 2.11m(7'6 x 6'11)
UPVC double glazed entrance door, central heating radiator, wood effect flooring, coving, alarm panel, spotlights, stairs to the first floor and doors to two reception rooms.
5.79m x 3.71m(19' x 12'2)
Two UPVC double glazed windows, wood effect flooring, ceiling rose, coving, television point, double doors to reception room two and UPVC double glazed frosted door to the front elevation.
6.10m x 3.99m(20' x 13'1)
UPVC double glazed bay window, central heating radiator, electric fire, television point and wood effect flooring.
4.80m x 4.24m(15'9 x 13'11)
Two central heating radiators, cast iron log burning stove with red brick chimney breast, wood effect flooring, coving, television point, UPVC double glazed double doors to the conservatory, door to reception room four/study and open to the kitchen.
4.85m x 3.58m(15'11 x 11'9)
UPVC double glazed window, range of panelled wall and base units with laminate surfaces, range cooker with five ring gas hob and warming plate, stainless steel one and a half bowl sink with drainer and mixer tap, space for fridge freezer, plumbing for washing machine, wood effect flooring, UPVC double glazed door to the conservatory and door to the utility.
7.09m x 1.60m(23'3 x 5'3)
UPVC double glazed window, central heating radiator, range of base units with laminate surfaces, plumbing for washing machine, space for dryer, double ceramic sink with mixer tap, tiled flooring, UPVC double glazed door to the rear and doors to the garage and WC.
1.60m x 1.22m(5'3 x 4')
Dual flush WC, vanity top wash basin, extractor fan, tiled elevations and tiled flooring.
5.87m x 4.90m(19'3 x 16'1)
Up and over door, central heating radiator and door to the boiler room.
1.65m x 1.24m(5'5 x 4'1)
Ideal boiler and hot water tank.
7.62m x 3.15m(25' x 10'4)
UPVC double glazed windows, pitched polycarbonate roof, two central heating radiators, wood effect flooring and UPVC double glazed French doors to the garden.
3.99m x 2.29m(13'1 x 7'6)
UPVC double glazed window, central heating radiator, coving and spotlights.
Doors to five bedrooms, dressing room and bathroom.
4.39m x 3.30m(14'5 x 10'10)
Two UPVC double glazed windows, central heating radiator, coving, spotlights and doors to dressing room and en suite.
3.18m x 1.57m(10'5 x 5'2)
3.18m x 2.72m(10'5 x 8'11)
Two UPVC double glazed frosted windows, central heating radiator, dual flush WC, two wall mounted wash basins, double bath with jets, direct feed shower, extractor fan, spotlights, coving, tiled elevations and tiled flooring.
4.32m x 3.71m(14'2 x 12'2)
UPVC double glazed window, central heating radiator, spotlights, wood effect flooring and door to the en suite.
1.47m x 1.35m(4'10 x 4'5)
Central heating towel rail, dual flush WC, pedestal wash basin, corner direct feed shower unit, tiled elevations, tiled flooring and extractor fan.
3.40m x 3.35m(11'2 x 11')
UPVC double glazed window, central heating radiator, coving and door to the en suite.
3.33m x 1.75m(10'11 x 5'9)
UPVC double glazed frosted window, dual flush WC, wall mounted wash basin, direct feed shower unit, extractor fan, coving, tiled elevations and tiled flooring.
4.55m x 3.94m(14'11 x 12'11)
UPVC double glazed window, central heating radiator, fitted wardrobes and wood effect flooring.
5.23m x 2.16m(17'2 x 7'1)
UPVC double glazed window and central heating radiator.
2.74m x 2.03m(9' x 6'8)
4.04m x 3.58m(13'3 x 11'9)
UPVC double glazed frosted window, central heating radiator, dual flush WC, two pedestal wash basins, panelled bath with jets, walk in direct feed shower with jets, tiled elevations, tiled flooring and spotlights.
Wrap around laid to lawn garden with decked area and gated off road parking for numerous vehicles. There is also and detached double garage block consisting of; garage (31'11 x 20'3), garage (27'11 x 20) and storage area (20'3 x 4'1).
No.2 The Rock, Bury, BL9 0NT.
