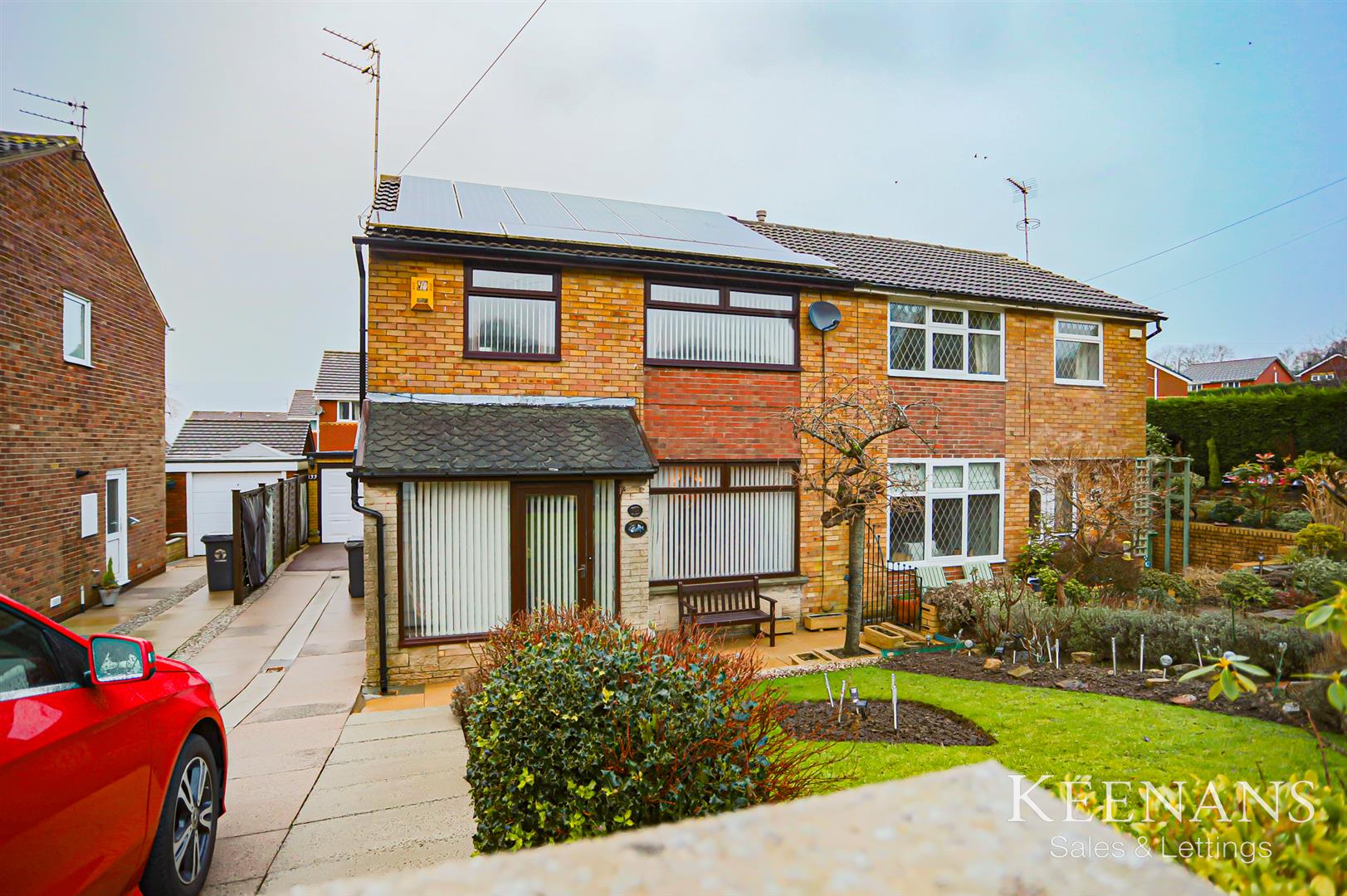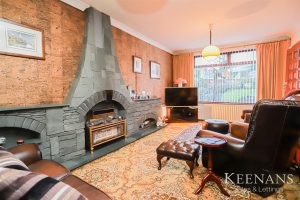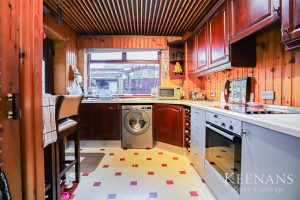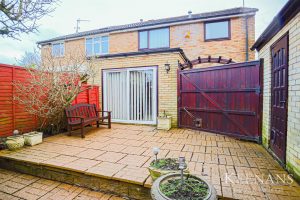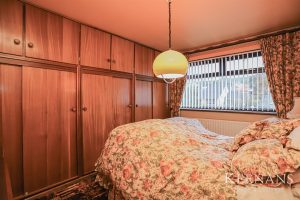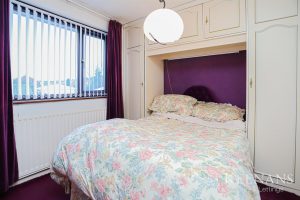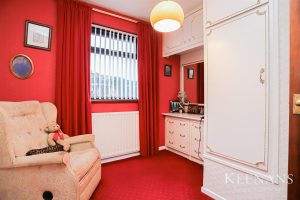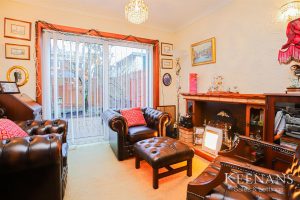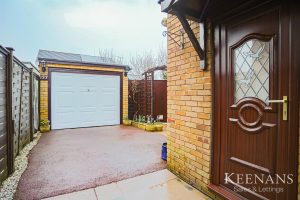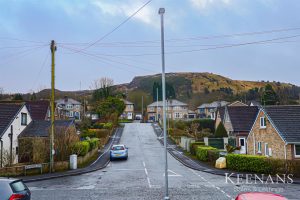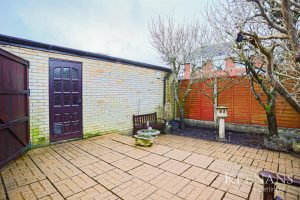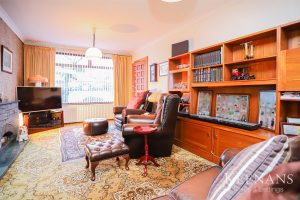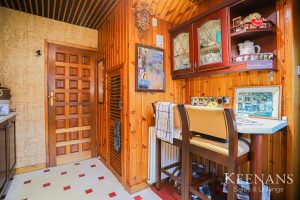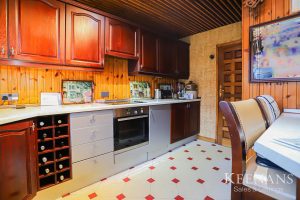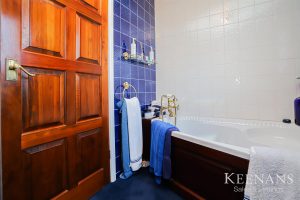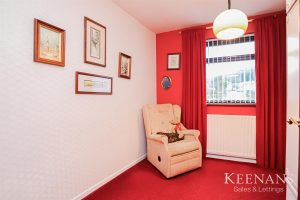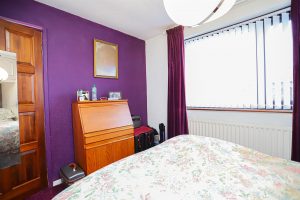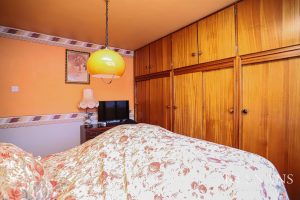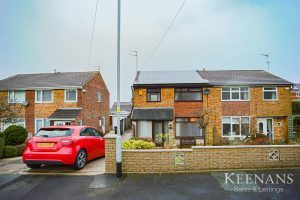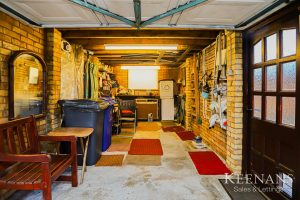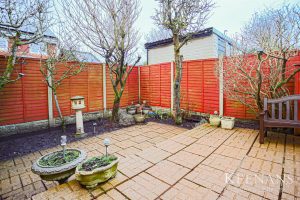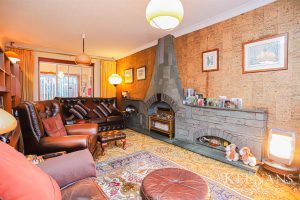THE PERFECT SEMI DETACHED PROPERTY WITH SITTING TENANT
Offering an abundance of indoor and outdoor space, detached garage and off road parking, this enviable three bedroom semi detached…
THE PERFECT SEMI DETACHED PROPERTY WITH SITTING TENANT
Offering an abundance of indoor and outdoor space, detached garage and off road parking, this enviable three bedroom semi detached property in the most desirable location of Huncoat. This property is the perfect investment opportunity with sitting tenant, perfect for any investor to add to their portfolio! With three generously sized bedrooms, gardens to both the front and the rear and added garden room, this property is a fantastic opportunity not to be missed! Situated conveniently close to bus routes, local schools and amenities, as well as network links to Accrington, Burnley and major motorway links.
The property comprises briefly; a welcoming entrance leads on to a hallway which provides access through to a spacious reception room, kitchen and staircase to the first floor. The reception room provides access on to a fantastic garden room. The first floor comprises of three generously sized bedrooms and a four piece family bathroom. Externally there is an enclosed garden to the rear with paving and bedding, as well as access on to a detached garage. To the front there is a laid to lawn garden with bedding areas and off road parking with access to the garage.
For further information or to arrange a viewing please contact our Hyndburn branch at your earliest convenience.
2.51m x 1.12m(8'3 x 3'8)
Hardwood double glazed entrance door, hardwood double glazed window, wood panelled elevations, Italian tiled flooring and hardwood single glazed double doors to the hallway.
2.77m x 1.80m(9'1 x 5'11)
Central heating radiator, stairs to the first floor and doors to the reception room and kitchen.
6.32m x 3.28m(20'9 x 10'9)
Hardwood double glazed window, central heating radiator, gas fire with slate tiled surround, television point, coving and aluminium single glazed sliding doors to the garden room.
3.07m x 2.77m(10'1 x 9'1)
Central heating radiator, coving and UPVC double glazed sliding doors to the rear.
3.96m x 2.72m(13' x 8'11)
Hardwood double glazed window, central heating radiator, range of wood panelled wall and base units with granite effect surfaces, stainless steel one and a half bowl sink with drainer and mixer tap, Neff electric oven with four ring electric hob, extractor hood, plumbing for washing machine, space for fridge, understairs storage, tile effect flooring, vinyl flooring and UPVC double glazed door to the side elevation.
2.77m x 1.73m(9'1 x 5'8)
Hardwood double glazed window, central heating radiator, wood panelled elevations, loft access and doors to three bedrooms and bathroom.
3.63m x 3.28m(11'11 x 10'9)
UPVC double glazed window, central heating radiator and fitted wardrobes.
3.28m x 2.62m(10'9 x 8'7)
UPVC double glazed window, central heating radiator and fitted wardrobes.
2.77m x 2.72m(9'1 x 8'11)
UPVC double glazed window, central heating radiator, fitted wardrobes and over stairs storage.
2.77m x 1.70m(9'1 x 5'7)
UPVC double glazed frosted window, central heating radiator, low basin WC, vanity top wash basin, corner wood panelled bath, direct feed shower unit and tiled flooring.
Planted garden and driveway providing off road parking.
Paved garden with planted beds and access to the garage (19'4 x 9'5) with power, light and up and over door.
7 Blackburn Road, Accrington, BB5 1HF.

