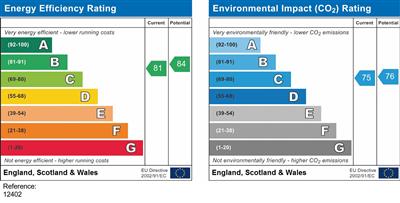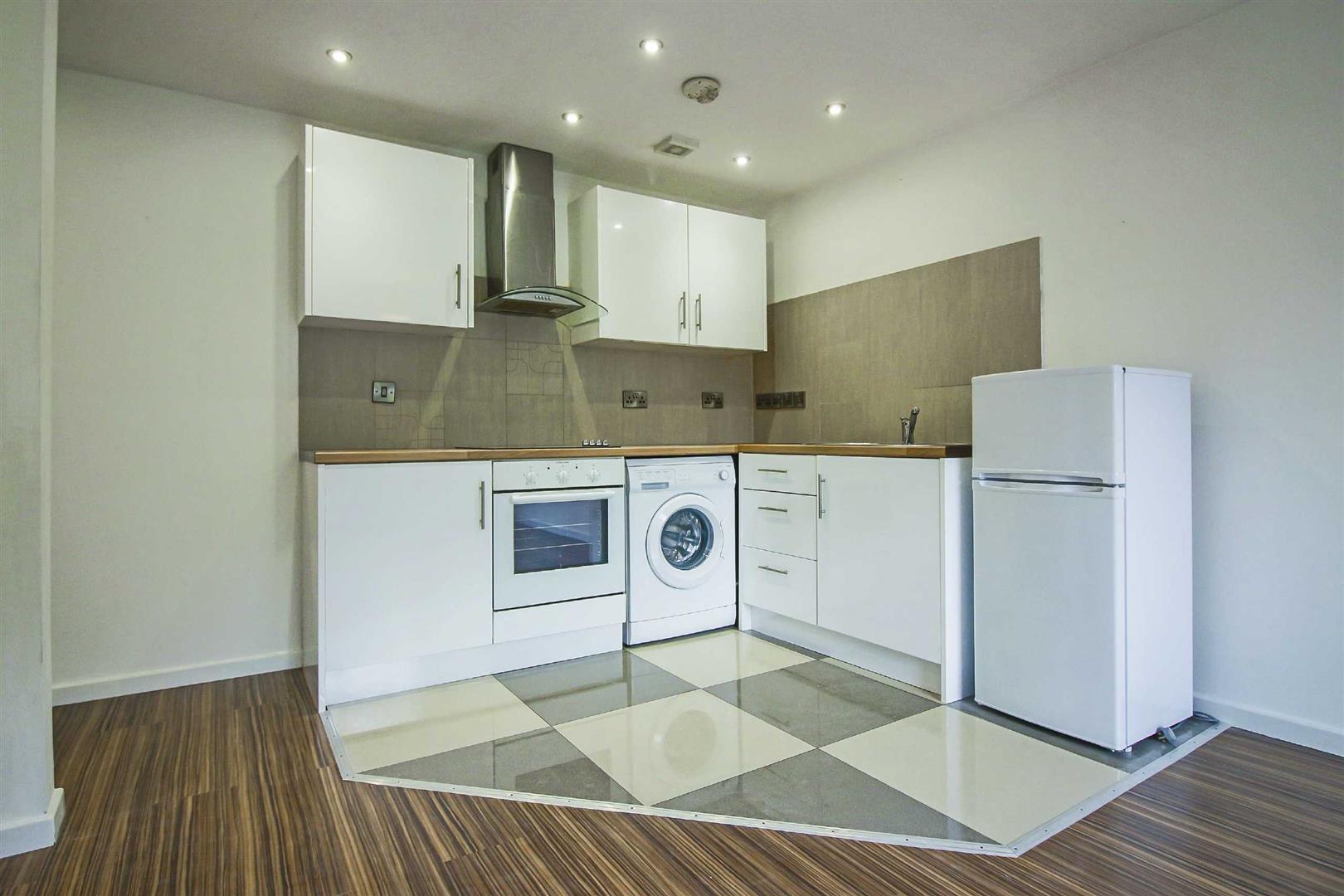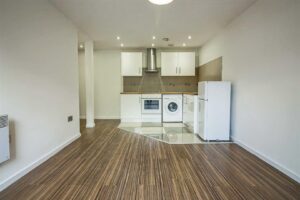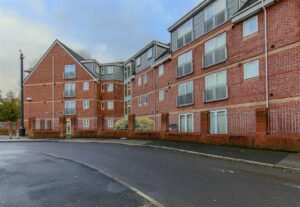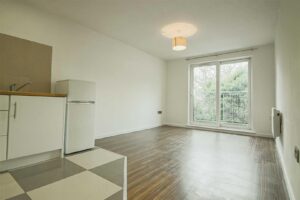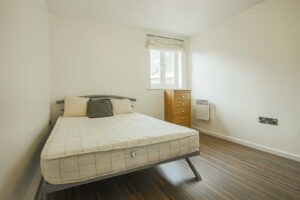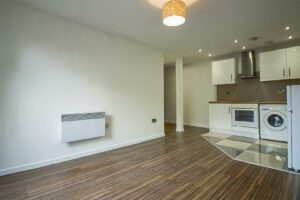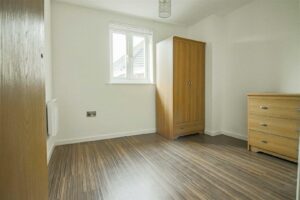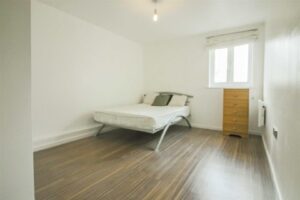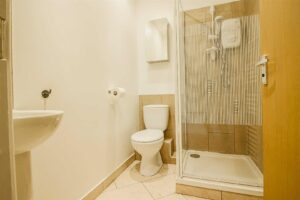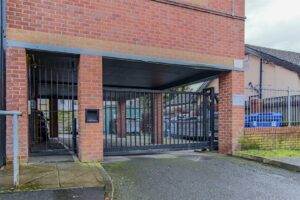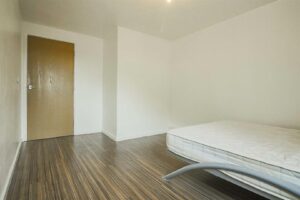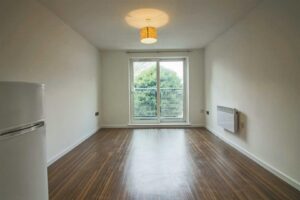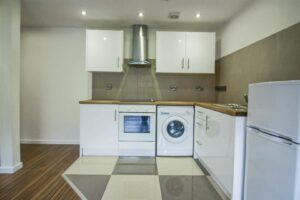A FANTASTIC, AND MODERN, TWO BEDROOM APARTMENT!
Situated in a highly desired area of Eccles, within close proximity of schools, amenities and major motorway links to Manchester City…
A FANTASTIC, AND MODERN, TWO BEDROOM APARTMENT!
Situated in a highly desired area of Eccles, within close proximity of schools, amenities and major motorway links to Manchester City Centre, Salford Quays and Media City, stands this impeccably presented, two bedroom first floor apartment! With a modern finish internally.
Viewings on this apartment can be arranged by calling our lettings team today!
A FANTASTIC, AND MODERN, TWO BEDROOM APARTMENT!
Situated in a highly desired area of Eccles, within close proximity of schools, amenities and major motorway links to Manchester City Centre, Salford Quays and Media City, stands this impeccably presented, two bedroom first floor apartment! With a modern finish internally.
Comprising; a first floor communal entrance hallway has a door leading to the apartment hallway. The hallway provides access to a exceptionally sized living kitchen enjoying a Juliette balcony, two double bedrooms and a bathroom suite.
The property provides secure parking in a remote gated car park to the rear which works on a first come first serve basis.
Viewings on this apartment can be arranged by calling our lettings team today!
Solid wood front door leading into the hallway.
Smoke alarm, storage heater, laminate flooring, telecom system, consumer unit and doors leading to two bedrooms, shower room and to the open plan living kitchen.
4.37 x 3(14'4ft x 9'10ft)
UPVC double glazed window, storage heater and laminate flooring.
2.95 x 2.69(9'8ft x 8'10ft)
UPVC double glazed window, storage heater and laminate flooring.
Bathroom suite comprises: an electric feed shower, low basin WC, ceramic sink, part-tiled elevations, spotlights, extractor fan, electric towel rail and tiled flooring.
5.54 x 3.1(18'2ft x 10'2ft)
UPVC double glazed sliding patio doors leading to a Juliette balcony, storage heater, laminate flooring, television point, telephone point, smoke alarm, a range of high gloss white wall and base units, wood effect surfaces, plumbing for a washing machine, electric cooker, extractor fan, space for a fridge freezer, stainless steel wash basin and drainer, spotlights, tiled splash-backs and tiled flooring in the kitchen area,
Council Tax Band A
