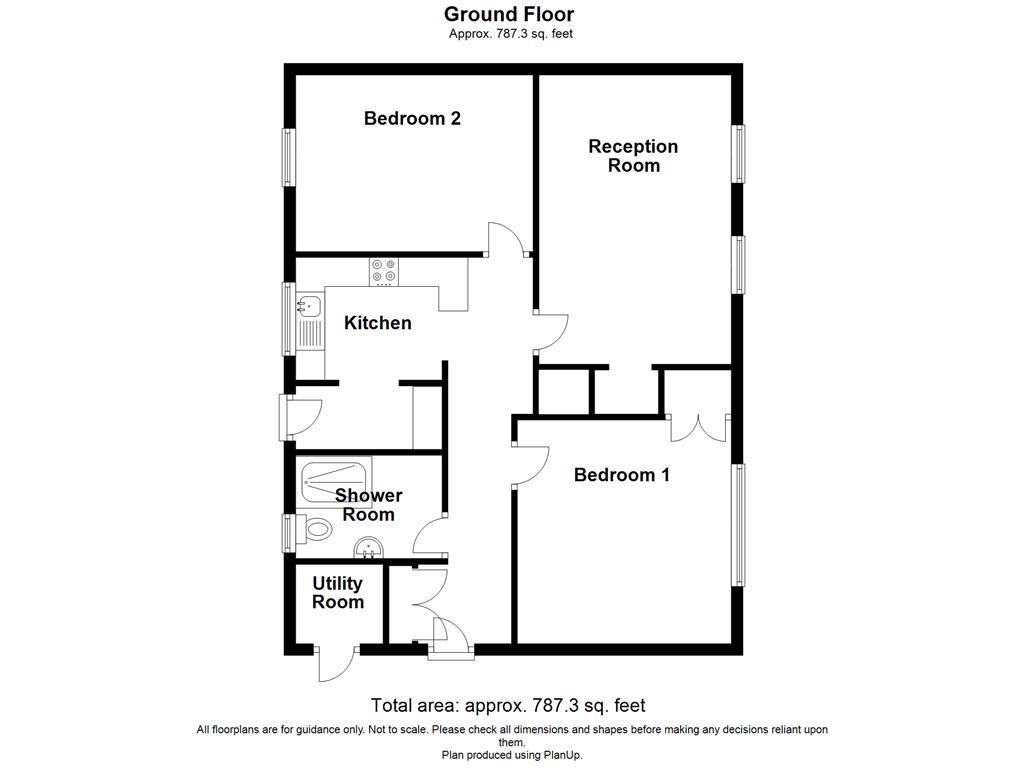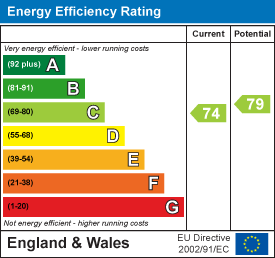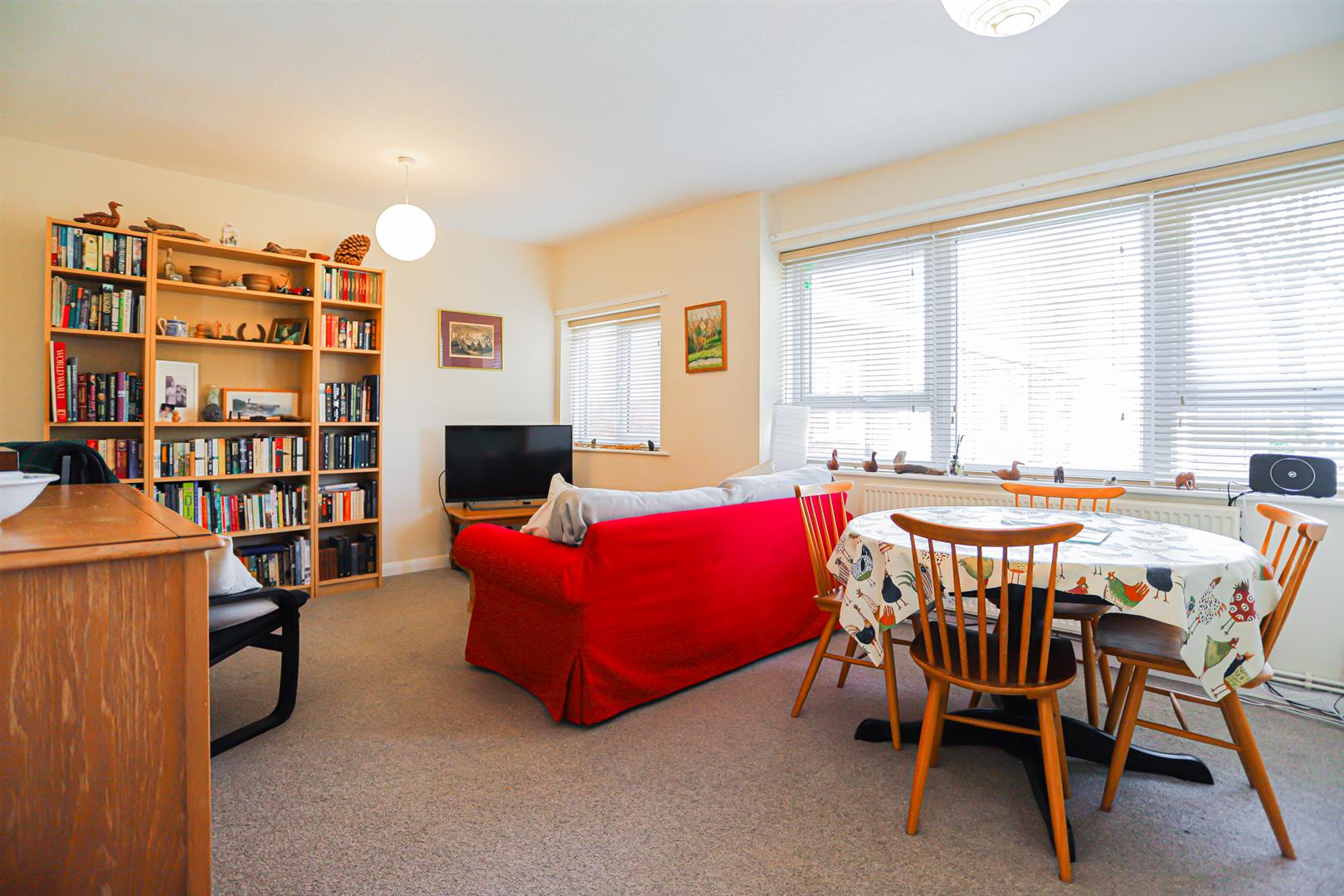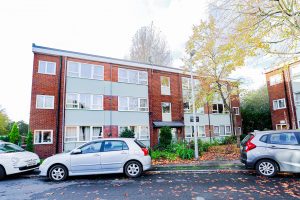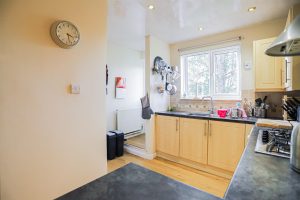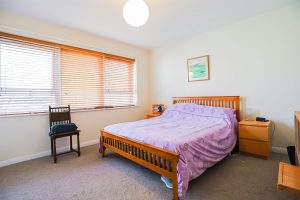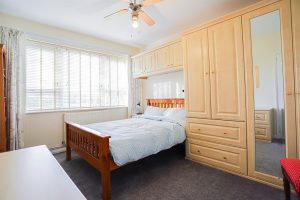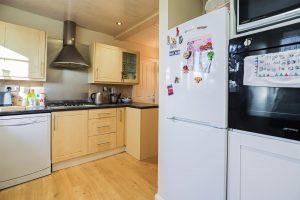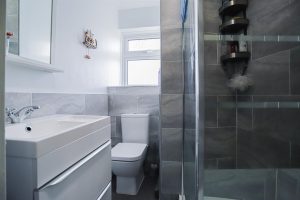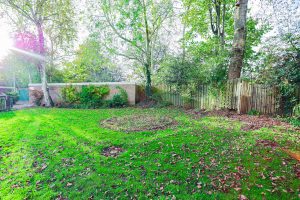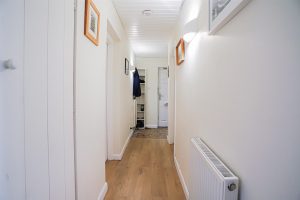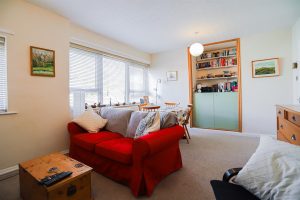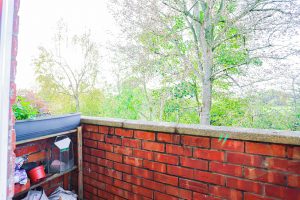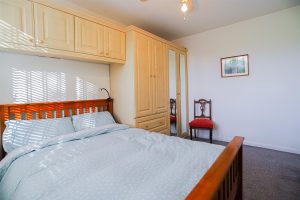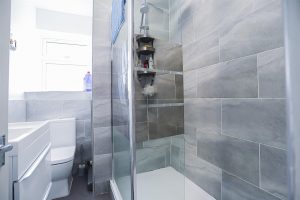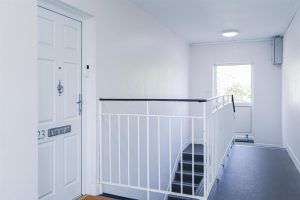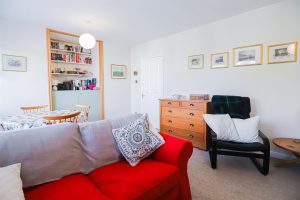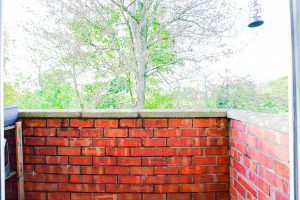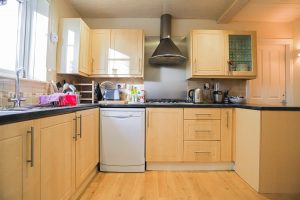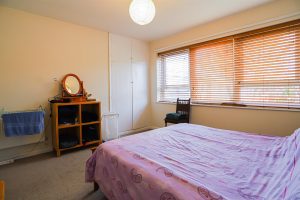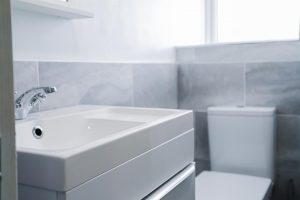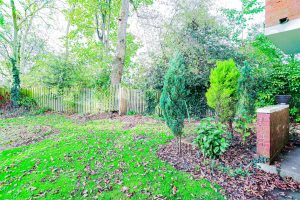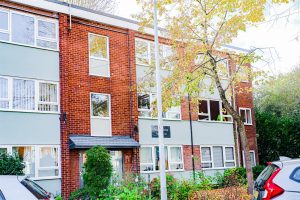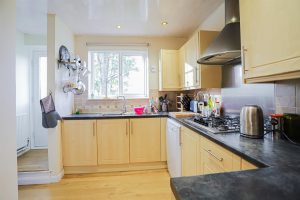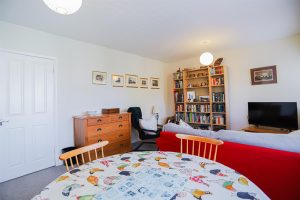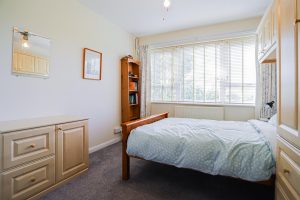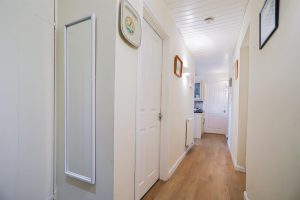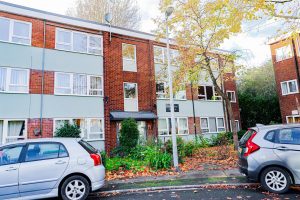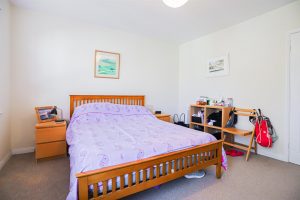A DECEPTIVLEY SPACIOUS, TWO BEDROOMED FLAT IN ECCLES!
This deceptively spacious, well maintained two bedroom flat is being proudly welcomed to the market in Eccles. Having been maintained…
A DECEPTIVLEY SPACIOUS, TWO BEDROOMED FLAT IN ECCLES!
This deceptively spacious, well maintained two bedroom flat is being proudly welcomed to the market in Eccles. Having been maintained to an impeccable standard throughout, with and bright, sizeable rooms, this fantastic flat would make the perfect first time home or lock up and go dwelling for a professional or down sizing couple. Within close proximity of local amenities, schools and major motorway links to Salford and Manchester City Centre, this property should not be missed.
The property comprises briefly; Entrance through a communal hallway into an entrance hall. The entrance hall has a fitted storage cupboard and is open to a fitted kitchen, with doors to two double bedrooms, three piece bathroom suite and a sizeable living diner. The property comes with a communal carpark which works on a first come first serve basis and a a storage unit accessed via the communal hallway which houses a boiler and plumbing for appliances.
For further information, or to arrange a viewing, please contact our Swinton team at your earliest convenience. For the latest upcoming properties, make sure you are following our Instagram @keenans.ea and Facebook @keenansestateagents
6.55m x 1.55m(21'06 x 5'01)
Central heating radiator, storage cupboard, meter cupboard, three feature wall lights, laminate wood effect floor, doors to two bedrooms, reception room, bathroom, open to kitchen.
5.82m x 3.53m(19'01 x 11'07)
Two UPVC double glazed windows, central heating radiator, storage cupboard.
3.73m x 3.71m(12'03 x 12'02)
UPVC double glazed window, central heating radiator, fitted wardrobe.
3.86m x 3.02m(12'08 x 9'11)
UPVC double glazed window, central heating radiator, fitted wardrobes.
3.30m x 3.00m(10'10 x 9'10)
UPVC double glazed window, central heating radiator, mix of wood effect wall and base units with granite surfaces, four ring gas hob, stainless steel sink with drainer and mixer tap, plumbing for washing machine, space for fridge/freezer, under counter fridge/freezer, wood effect laminate floor, door to the balcony.
2.69m x 1.78m(8'10 x 5'10)
UPVC double glazed window, central heating towel rail, dual flush WC, vanity top wash basin with mixer tap, double shower, direct feed rainfall head, tiled elevations, tiled flooring.
1.55m x 1.27m(5'01 x 4'02)
Electrics, plumbing for washing machine and dryer.
113 Chorley Road, Swinton, Manchester, M27 4AA.
