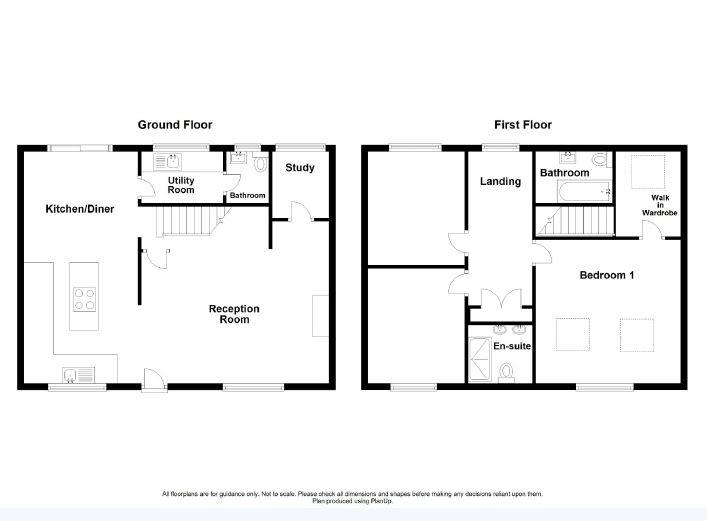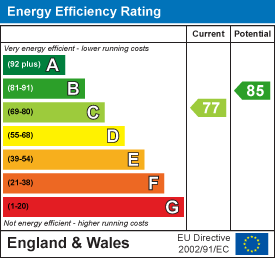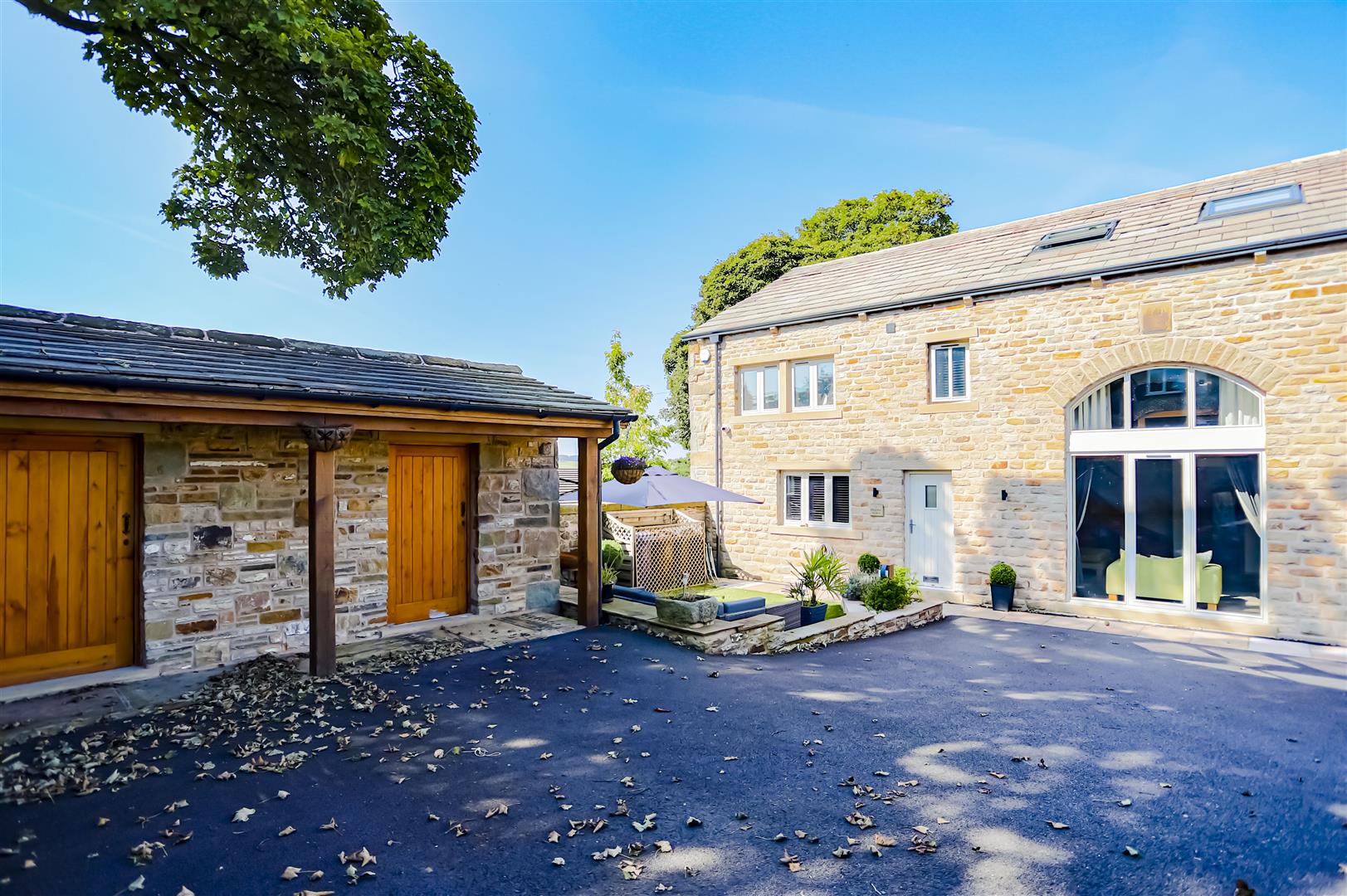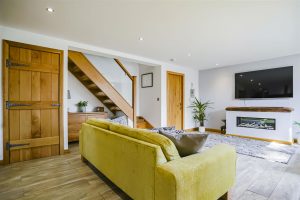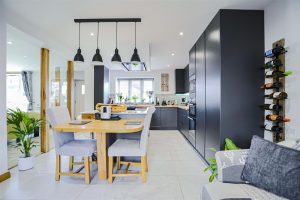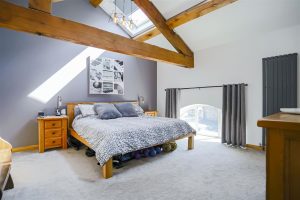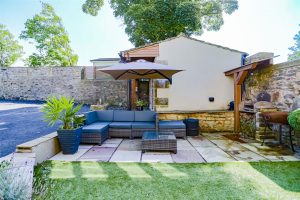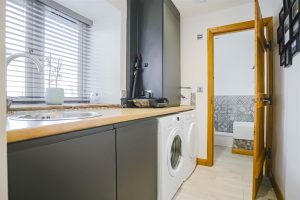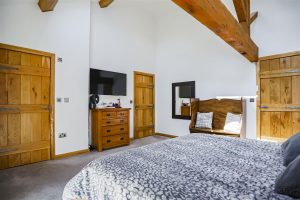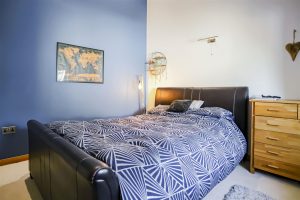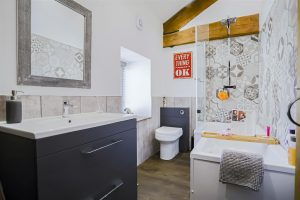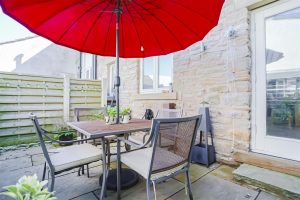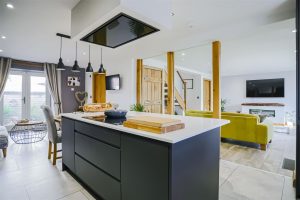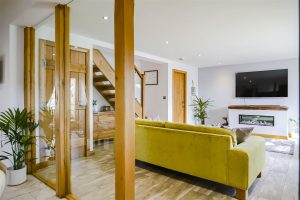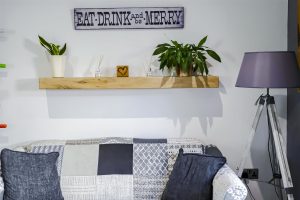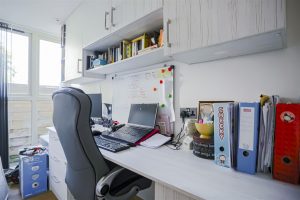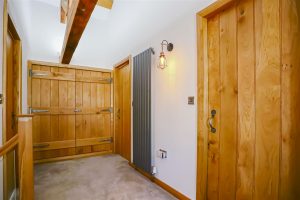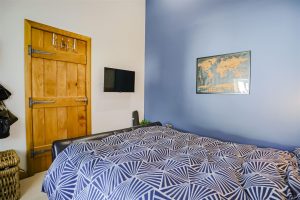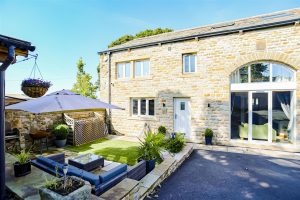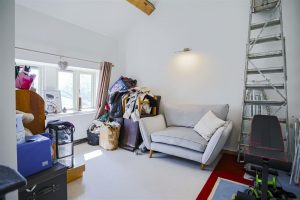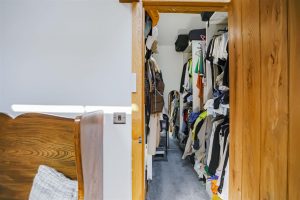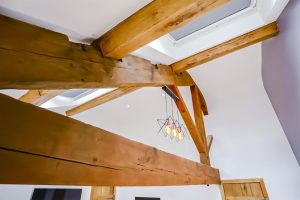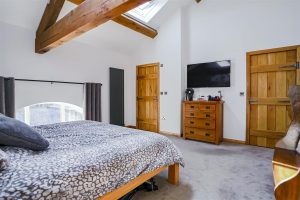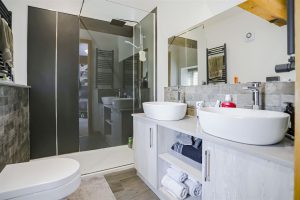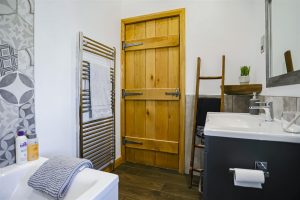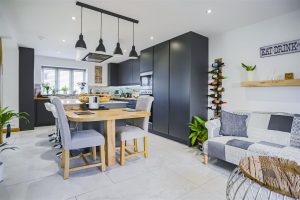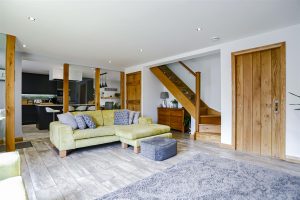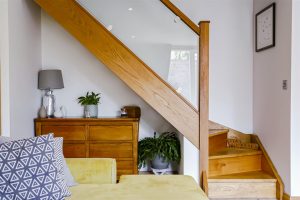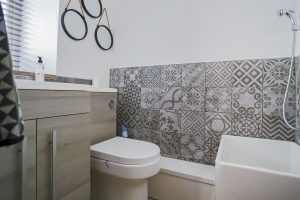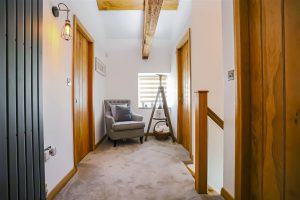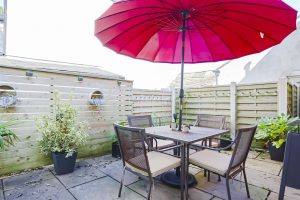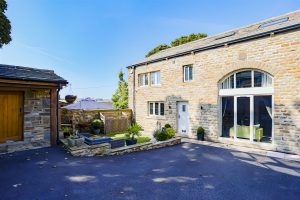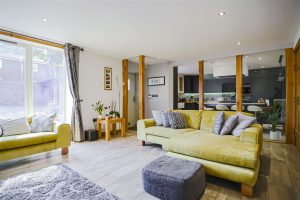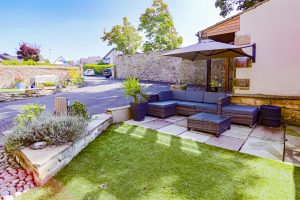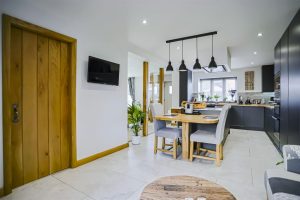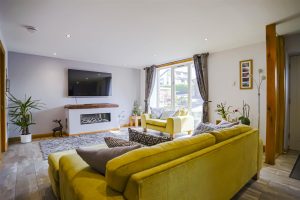AN ENVIABLE BARN CONVERSION
Presented and maintained to the highest possible standard throughout with immaculate presentation, an abundance of indoor and outdoor space and stunning features, this outstanding three…
AN ENVIABLE BARN CONVERSION
Presented and maintained to the highest possible standard throughout with immaculate presentation, an abundance of indoor and outdoor space and stunning features, this outstanding three bedroom semi detached barn conversion is being proudly welcomed to the market in the sought after location of Baxenden. Tucked away in a complex of only two houses, this stunning home is also situated conveniently close to schools, amenities, bus routes and network links to Burnley, Manchester and Rossendale, it has been fully renovated to the highest standard and is the perfect family home to move straight into! With neutral decoration throughout, three double bedrooms and flowing internally with character and charm, this property is the perfect family home truly not to be missed!
The property comprises briefly; a spacious reception room houses the open staircase to the first floor, door to the study and open access to the outstanding kitchen diner. The kitchen diner boasts impressive contemporary wall and base units, integrated appliances and has a handy utility facility at hand with convenience of a separate WC. The first floor landing has doors to three double bedrooms and a modern family bathroom suite. The primary bedroom benefitting from a walk in wardrobe and double en suite facility.
Externally there is a beautiful garden to the front with artificial lawn, an outhouse with light and power, built in BBQ and there is off road parking on the driveway for numerous vehicles with security lighting attached to the gate. The rear of the property has a paved garden.
This really is a must see!! For further information, or to arrange a viewing, please contact our Accrington team at your earliest convenience.
5.72 x 5.31(18'9ft x 17'5ft)
Hardwood advanced timber double glazed entrance door, advanced system timber, full length opener double glazed window, electric living flame fire, television point, spotlights, fully tiled wood effect flooring, underfloor heating, smoke alarm and doors to a storage cupboard, office and an opening leading to the kitchen diner.
7.06 x 3.48(23'2ft x 11'5ft)
Advanced system timber, double glazed window, a range of contemporary dark grey matt wall and base units, solid oak work surface, tiled splashbacks, a Butler sink with high spout mixer tap, integrated full length fridge and freezer, integrated dishwasher, integrated electric double Zanussi oven, four ring induction hob, extractor hood, integrated microwave, counter island with quartz work surface, under unit lighting, spotlights, Limestone tiled flooring, advanced system timber, hardwood advanced timber double glazed French doors leading to the rear and a door leading to the utility room.
2.49 x 1.57(8'2ft x 5'2ft)
Advanced system timber, double glazed window, a range of dark grey matt wall and base units with wood effect work surfaces and tiled splashbacks, stainless steel sink with drainer and mixer tap, plumbing for a washing machine, enclosed boiler, spotlights, extractor fan, smoke alarm, wood effect flooring, underfloor heating and a door to the WC.
1.57 x 1.30(5'2ft x 4'3ft)
Advanced system timber, double glazed window, three piece suite comprises: twin flush WC, vanity top wash basin with mixer tap, integrated ceramic boot wash or dog bath, part tiled elevations, spotlights, extractor fan, wood effect flooring and underfloor heating.
3.28 x 1.91(10'9ft x 6'3ft)
Full length advanced system timber, double glazed window, fitted desk and storage cupboard, spotlights, wood effect flooring and underfloor heating.
5.18 x 1.35(17'0ft x 4'5ft)
Advanced system timber, double glazed window, contemporary upright radiator, fitted double storage cupboard, original exposed beams with fitted LED lights, feature wall lights, smoke alarm and solid oak doors leading to the bathroom and to three bedrooms.
4.42 x 4.39(14'6ft x 14'5ft)
Advanced system timber, double glazed window, two electric Velux windows with fitted electric blinds, exposed beams with LED lights, contemporary upright central heating radiator, television point, spotlights and solid oak doors leading to the en-suite and to the walk-in-wardrobe.
2.59 x 1.98(8'6ft x 6'6ft)
Electric Velux window, central heating radiator and fitted shelving.
2.46 x 1.78(8'1ft x 5'10ft)
Advanced system timber, double glazed frosted window, two heated towel rails, four piece suite comprises: two vanity top wash basins with mixer taps, twin flush WC, double direct feed rainfall shower enclosure, part slate effect panelled elevations, part tiled elevations, extractor fan, spotlights and wood effect flooring.
3.33 x 2.36(10'11ft x 7'9ft)
Advanced system timber, double glazed window, central heating radiator, exposed beams, spotlights and a television point.
3.63 x 3.28(11'11ft x 10'9ft)
Advanced system timber, double glazed window, central heating radiator, exposed beams, spotlights, feature wall lights and a television point.
2.95 x 1.60(9'8ft x 5'3ft)
Advanced system timber, double glazed frosted window, chrome heated towel rail, three piece suite comprises: twin flush WC, a panelled bath with direct feed shower, vanity top wash basin with mixer tap, exposed beams, spotlights, part tiled elevations, extractor fan and wood effect flooring.
An Indian stone paved patio, with external tap, outhouse with lights and power, built in barbecue, artificial lawn and a driveway providing off road parking for numerous vehicles. There are security lights to to the gate post that helps light the driveway for easy parking.
Paved garden.
Council Tax Band D.
The property is hard wired for Internet, has Full CCTV system- front and rear, key fob alarm on entrance and all rooms are wired for TV.
7 Blackburn Rd, Accrington, BB5 1HF.
