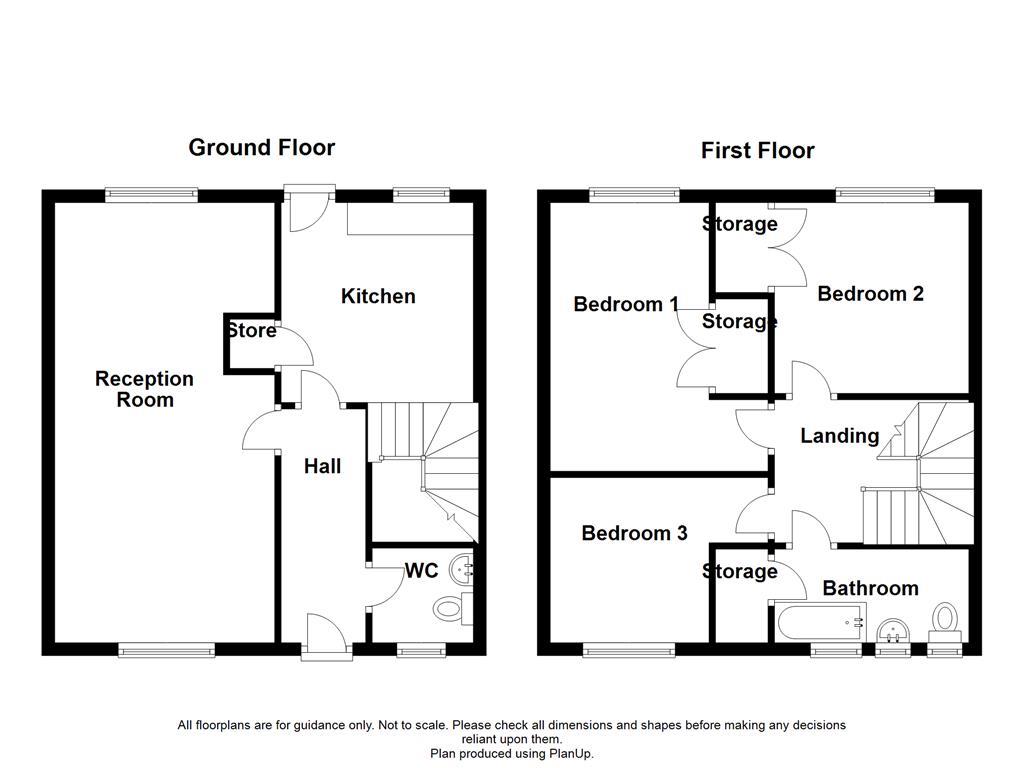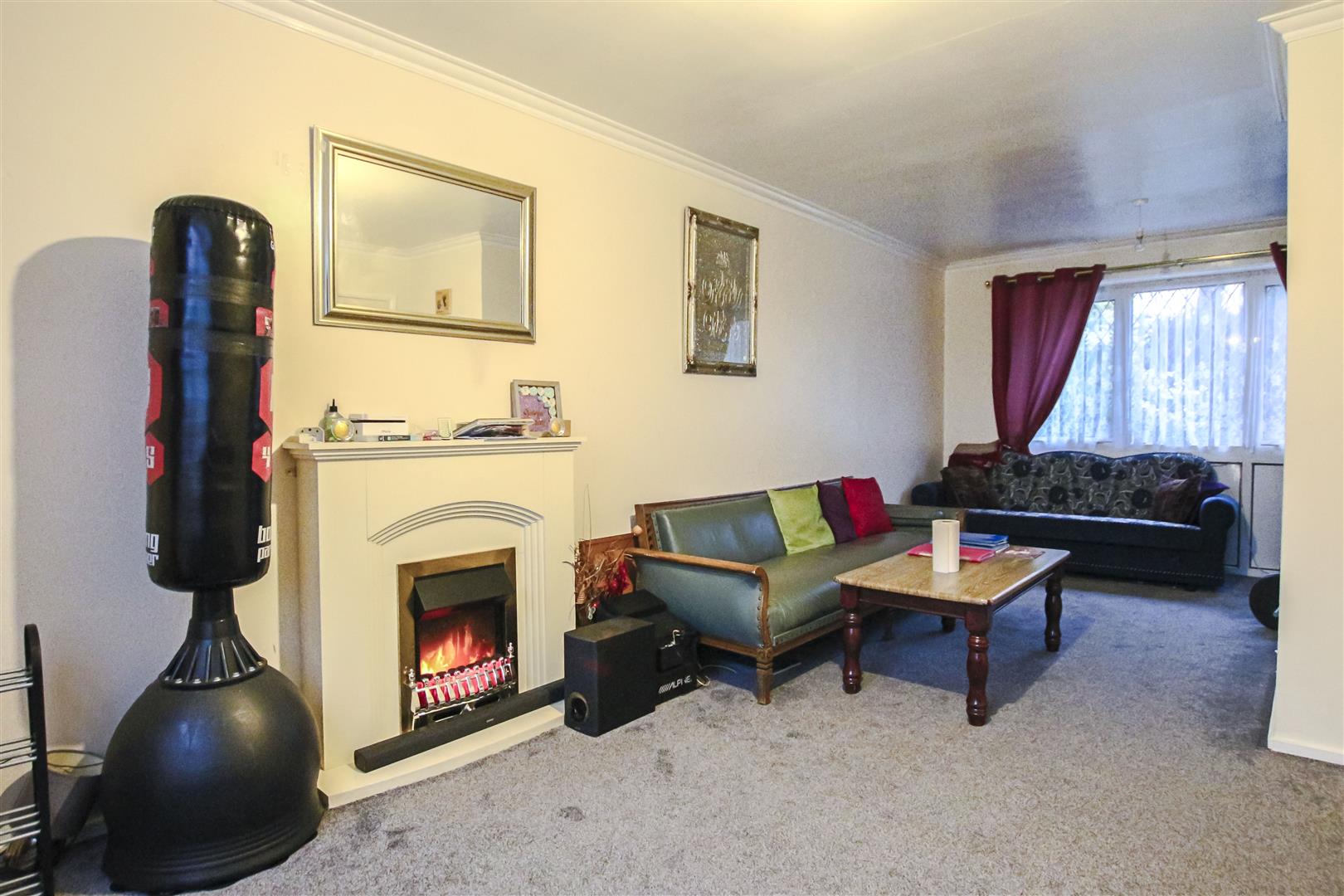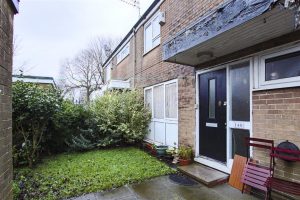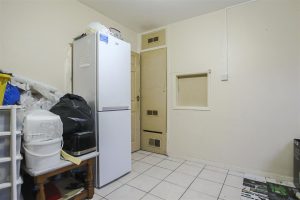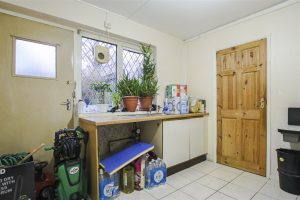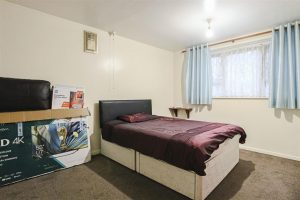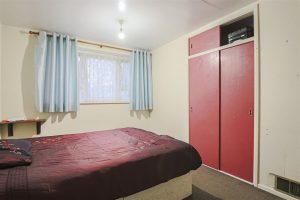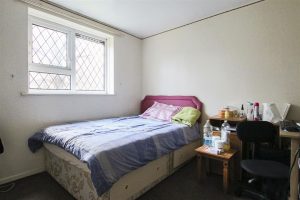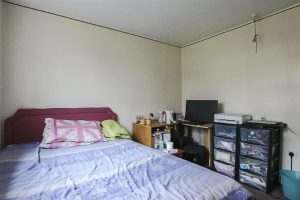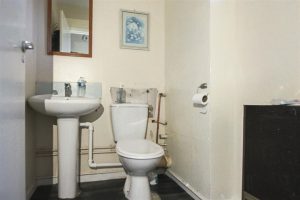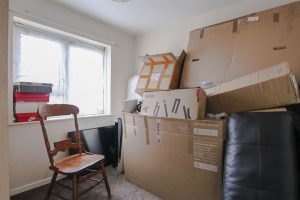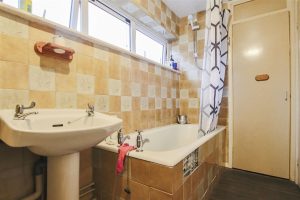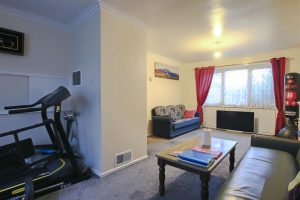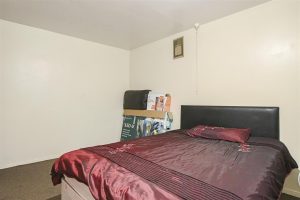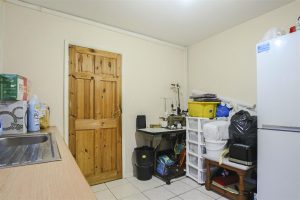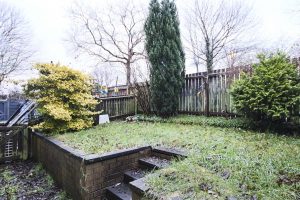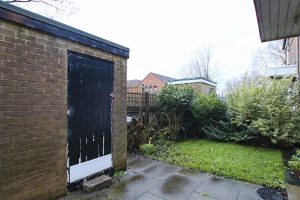A SPACIOUS THREE BEDROOM MID TERRACED PROPERTY
Keenans are proud to welcome this fantastic three bedroom mid terraced property to the market in Rochdale. featuring spacious rooms, three double…
A SPACIOUS THREE BEDROOM MID TERRACED PROPERTY
Keenans are proud to welcome this fantastic three bedroom mid terraced property to the market in Rochdale. featuring spacious rooms, three double bedrooms, two bathrooms and neutral decoration this property should not be missed. Conveniently situated in the heart of Rochdale, close to local schools and amenities as well as having great commuter and motorway links, this property would ideally be suited to a first time buyer or small family looking to put their own stamp on this amazing opportunity.
The property comprises briefly; entrance via the front door to a welcoming hallway. The hallway has doors leading to a WC, reception room and kitchen as well as stairs to the first floor. The kitchen has a door leading to the rear of the property. The first floor has a landing which houses doors to three double bedrooms and a three piece bathroom suite. Externally, to the front there is an enclosed laid to lawn garden with patio areas and an outbuilding. To the rear there is an enclosed laid to lawn tiered garden with patio and mature shrubbery areas.
For further information, or to arrange a viewing, please contact our Rochdale team at your earliest convenience. For the latest upcoming properties, make sure you are following our Instagram @keenans.ea and Facebook @keenansestateagents
Via a hardwood door to hall.
3.63m x 1.32m(11'11 x 4'4)
UPVC double glazed frosted window, stairs to first floor, smoke alarm, doors to WC, reception room and kitchen.
1.63m x 1.47m(5'4 x 4'10)
UPVC double glazed frosted window, electric heater, dual flush WC, pedestal wash basin with mixer tap and wood effect lino.
6.83m x 3.40m(22'5 x 11'2)
Two UPVC double glazed windows, coving, electric fire with wooden mantle and surround.
3.12m x 3.02m(10'3 x 9'11)
UPVC double glazed window, storage, cupboard, wood effect base units, stainless steel sink and drainer, plumbed for washing machine, space for fridge freezer, tiled floor and door to rear.
1.83m x 0.91m(6' x 3')
Smoke alarm, doors to three bedrooms and bathroom.
3.94m x 3.40m(12'11 x 11'2)
UPVC double glazed window and storage cupboard.
3.05m x 2.97m(10' x 9'9)
UPVC double glazed window and storage cupboard.
3.05m x 1.45m(10' x 4'9)
Three UPVC double glazed frosted windows, storage cupboard, tiled elevation, three piece suite, tiled panel bath with electric shower, pedestal wash basin, low level WC and wood effect lino.
Enclosed patio yard with patio areas, mature shrubs and outbuilding.
Enclosed laid to lawn, tiered garden with patio areas and mature shrubs.
569 Bury Road, Rochdale , OL11 4DQ
