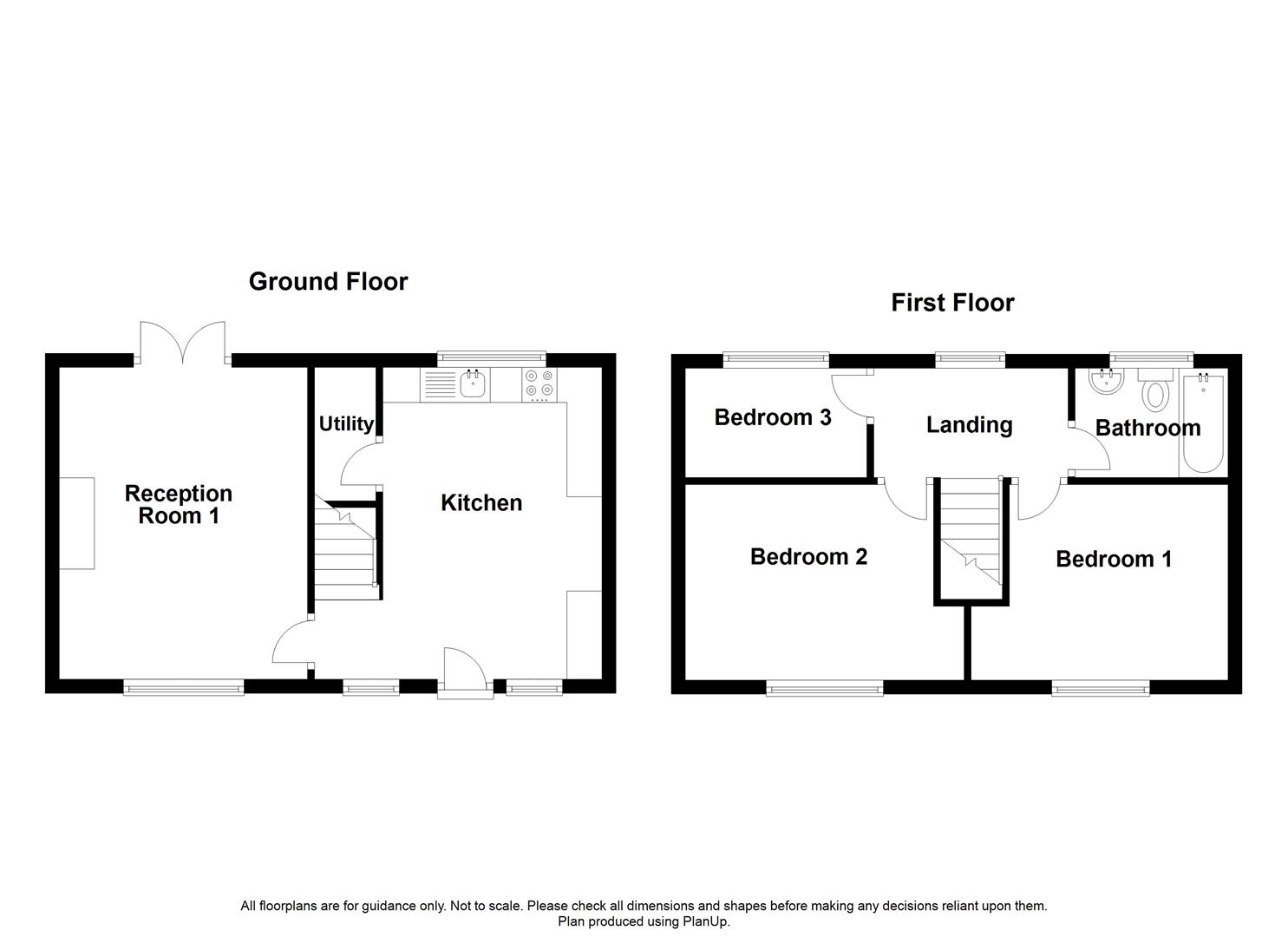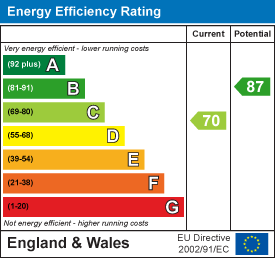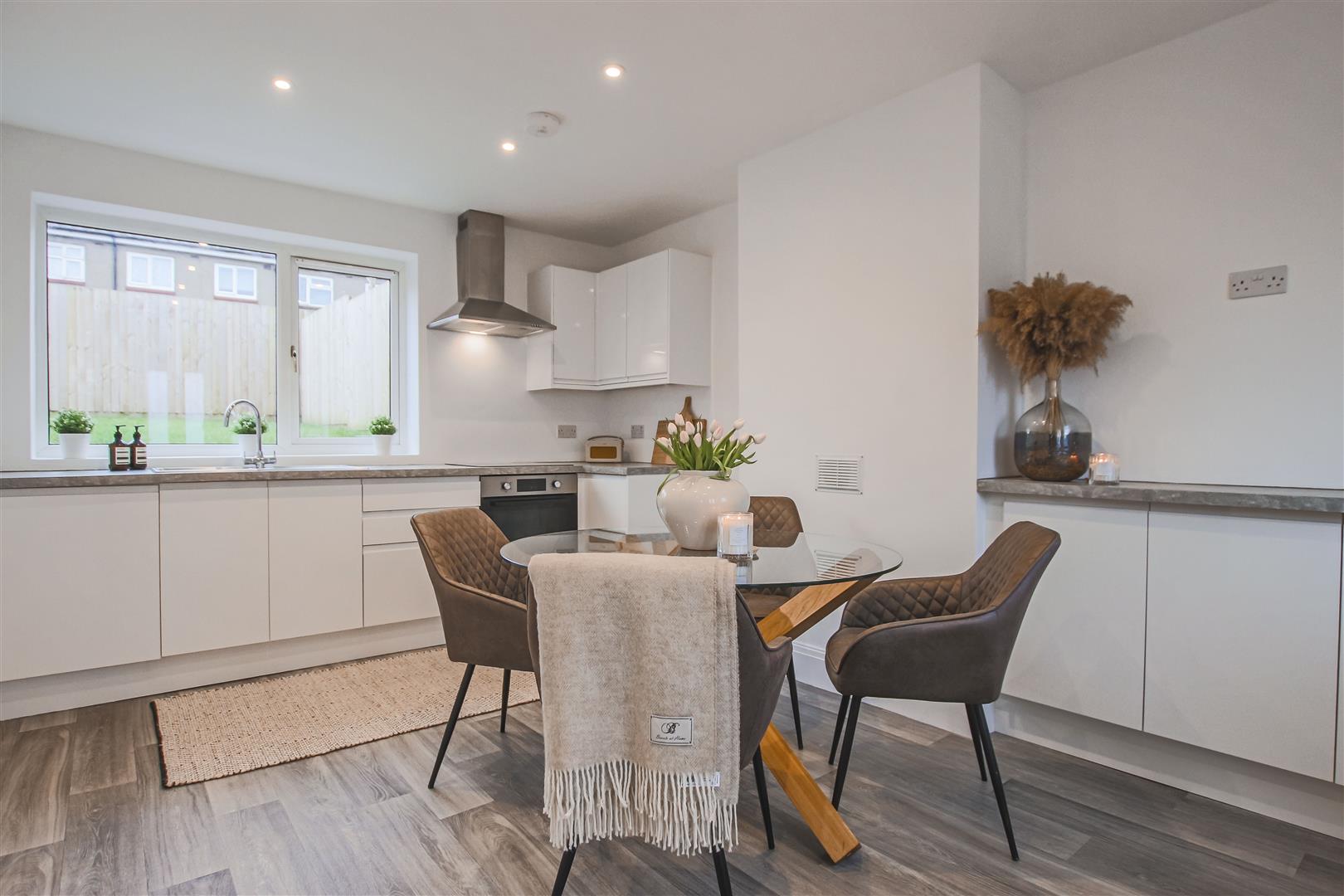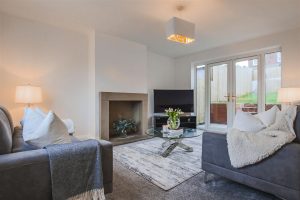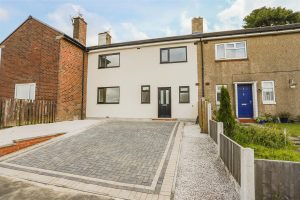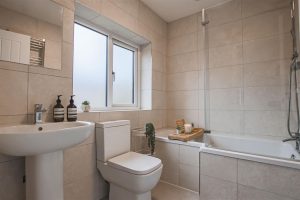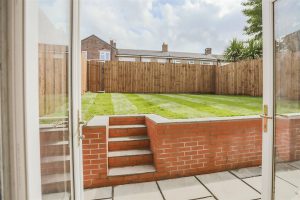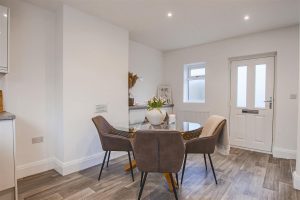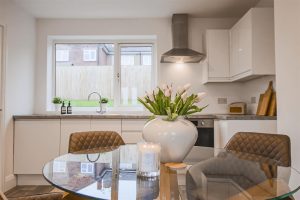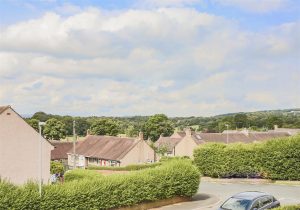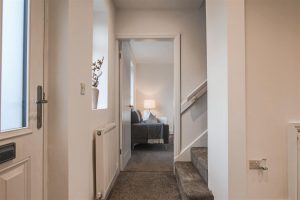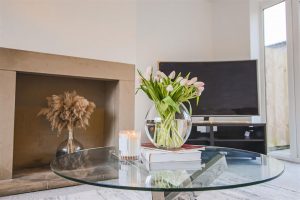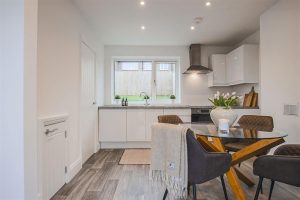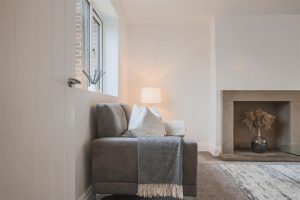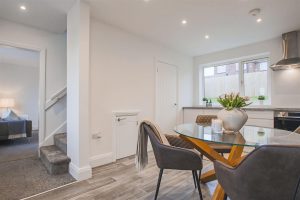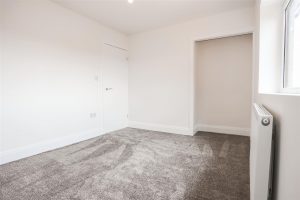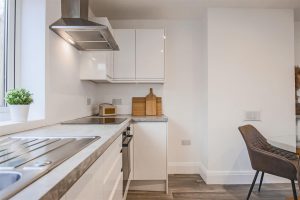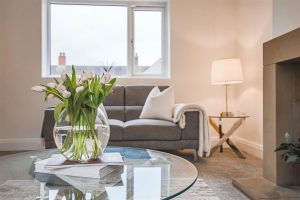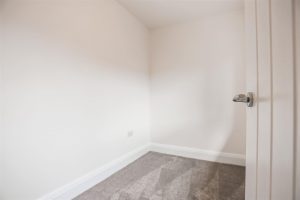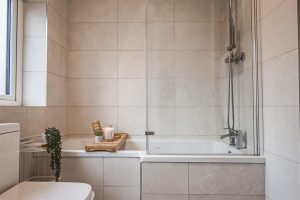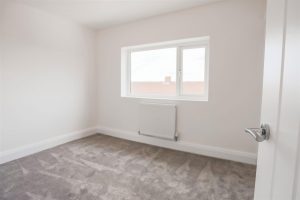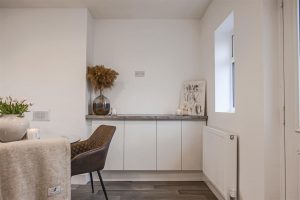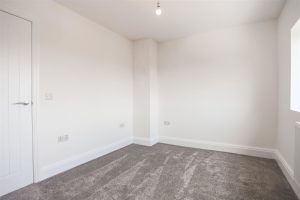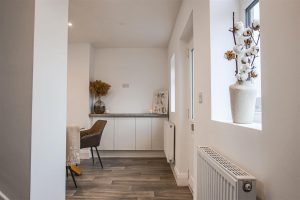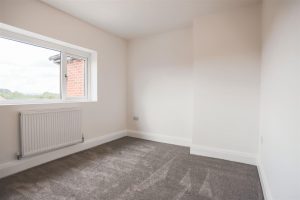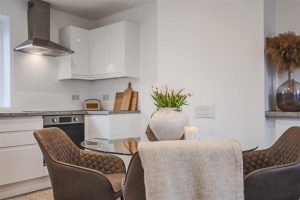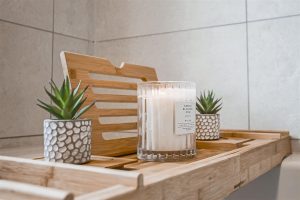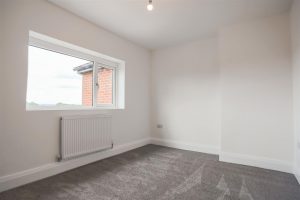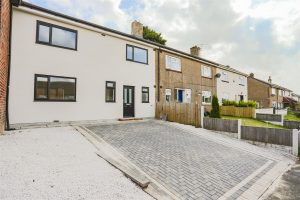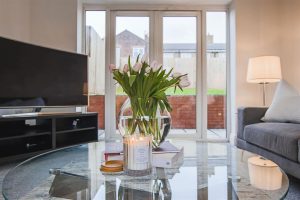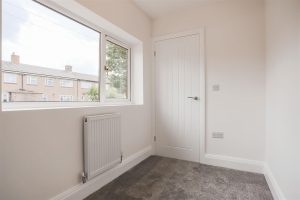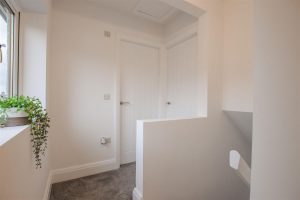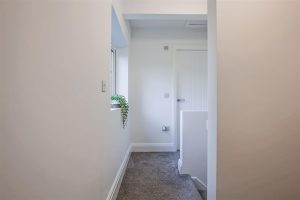NEWLY RENOVATED THREE-BEDROOM HOME
This spacious three bedroom quasi-semi house has been fully renovated throughout to a high standard. The property is located in a sought after area…
NEWLY RENOVATED THREE-BEDROOM HOME
This spacious three bedroom quasi-semi house has been fully renovated throughout to a high standard. The property is located in a sought after area of Padiham and would ideally suit a family or professional couple. The property boasts stunning views of Pendle and is in close proximity to all local amenities, well-regarded schools and major commuter routes.
The property briefly comprises, briefly to the ground floor; entrance into a spacious kitchen with all new appliances, a door to the utility room and reception room with stairs to the first floor. To the first floor is a landing with doors to three good sized bedrooms and a family bathroom.
Externally there is a spacious raised laid to lawn garden to the rear and to the front a paved garden.
For further information or to arrange a viewing please contact our Burnley office at your earliest convenience. To preview properties coming to the market with Keenans please follow our social media platforms Facebook : Keenans Estate Agents and Instagram @keenans.ea
Enter via a composite door leading into the kitchen.
4.45m x 3.12m(14'07 x 10'03)
UPVC double glazed window, central heating radiator, mix of wall and base units with laminate worktops, stainless steel bowl sink and drainer with mixer tap, four ring induction hob and extractor hood, space for fridge freezer, doors leading into reception room one, utility and stairs leading up to the first floor.
1.91m x 0.79m(6'03 x 2'07)
Eco compact combination boiler, space for washing machine and dryer, vinyl flooring.
4.45m x 3.53m(14'07 x 11'07)
UPVC double glazed window, central heating radiator, stone fireplace, french doors leading out to the rear of the property.
UPVC double glazed window, doors leading to three bedrooms and a bathroom.
3.66m x 2.64m(12 x 8'08)
UPVC double glazed window, central heating radiator.
4.06m x 2.67m(13'04 x 8'09)
UPVC double glazed window, central heating radiator.
2.59m x 1.55m(8'06 x 5'01)
UPVC double glazed window, central heating radiator.
Garden stone bedding areas.
Tiered laid to lawn garden with paved area.
21 Manchester Road, Burnley, BB11 1HG
