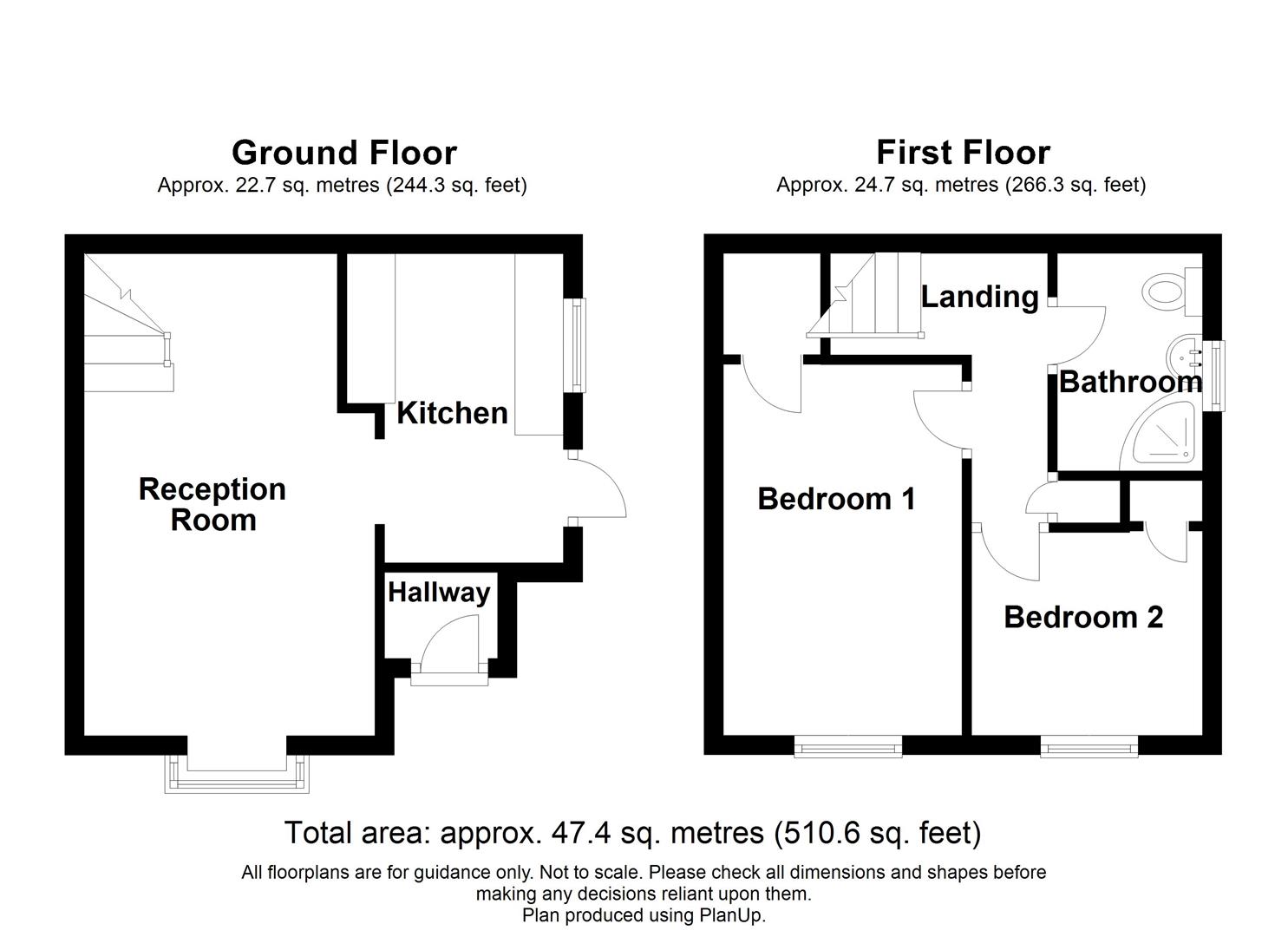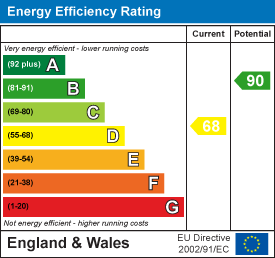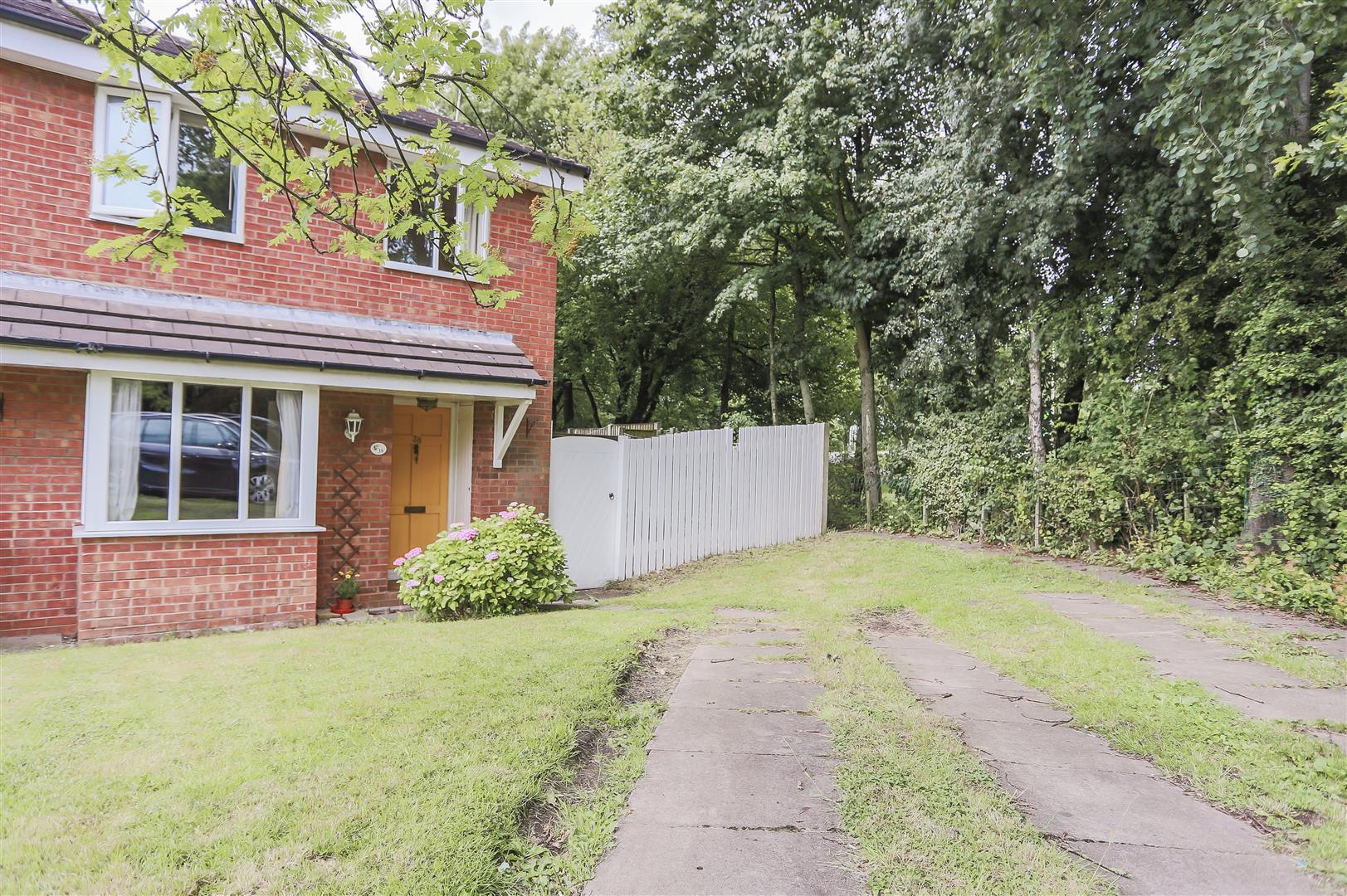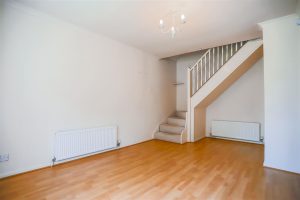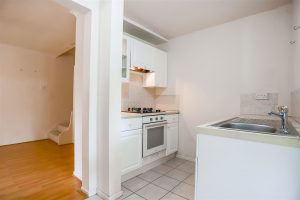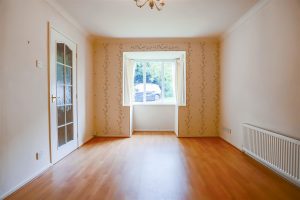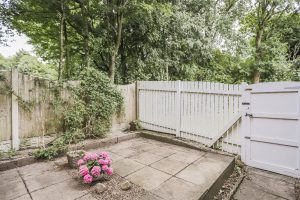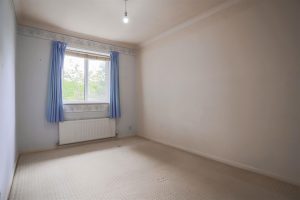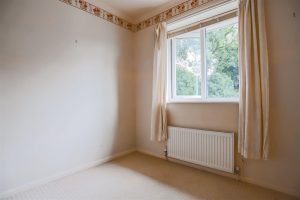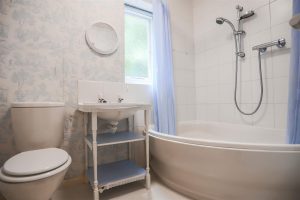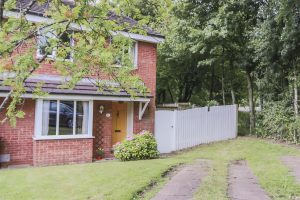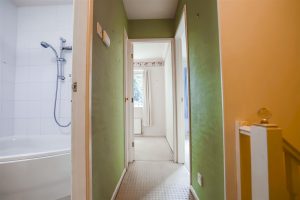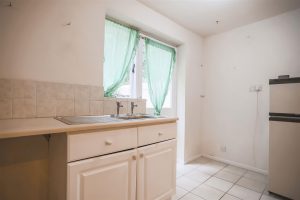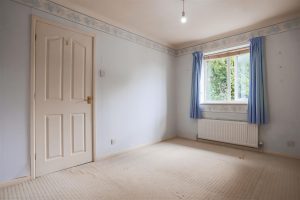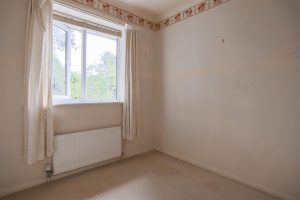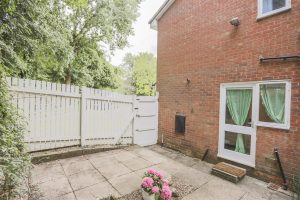A DECEPTIVELY SPACIOUS TWO BEDROOM QUASI HOME WITH SUPERB POTENTIAL
Previously sold and now back on the market!! Nestled in a peaceful location with an attractive facade, this…
A DECEPTIVELY SPACIOUS TWO BEDROOM QUASI HOME WITH SUPERB POTENTIAL
Previously sold and now back on the market!! Nestled in a peaceful location with an attractive facade, this two bedroom home is perfectly suited for a first-time buyer, single occupant or couple looking for a well-proportioned home that offers great potential for personalisation and cosmetic updating. The property provides easy access to local amenities and major commuter routes along the M6 towards Preston, Blackburn and beyond.
The property comprises briefly, to the ground floor: entrance into a hallway with doors leading to a storage cupboard enclosing the boiler, and a spacious living room. The living room has stairs leading to the first floor and a door into the fitted kitchen. The kitchen provides access to the side garden. To the first floor is a landing with doors leading to two bedrooms and a three piece bathroom suite. Externally the property boasts a paved and gravel-chipped side garden with gated access to the front. The front of the property has a laid to lawn garden with off-road parking for two vehicles parked in tandem.
For further information, or to arrange a viewing, please contact our Chorley team at your earliest convenience. For the latest upcoming properties, make sure you are following our Instagram @keenans.ea and Facebook @keenansestateagents
1.17m x 0.89m(3'10 x 2'11)
Hardwood front entrance door, wood effect flooring, fitted storage housing the boiler and open doorway to the reception room.
4.98m x 3.02m(16'4 x 9'11)
UPVC double glazed bay window, two central heating radiators, coving, wood effect flooring and open to the kitchen.
3.20m x 2.24m(10'6 x 7'4)
Hardwood single glazed window, range of wall and base units with laminate surfaces, oven with four ring gas hob, extractor hood, stainless steel sink with drainer and mixer tap, space for fridge freezer, tiled flooring and hardwood single glazed door to the side garden.
Fitted storage cupboard and doors to two bedrooms and bathroom.
3.84m x 2.49m(12'7 x 8'2)
UPVC double glazed window, central heating radiator and over stairs storage.
2.34m x 2.18m(7'8 x 7'2)
UPVC double glazed window, central heating radiator, loft access and coving.
2.26m x 1.50m(7'5 x 4'11)
Hardwood single glazed frosted window, central heating radiator, low basin WC, vanity top wash basin, corner bath with direct feed shower overhead, part tiled elevations and vinyl flooring.
Laid to lawn garden and driveway providing off road parking for numerous vehicles.
Enclosed paved garden with gravel chipped bedding.
1 Fazakerley Street, Chorley, PR7 1BG.
